Kitchen with Red Cabinets Design Ideas
Refine by:
Budget
Sort by:Popular Today
121 - 140 of 806 photos
Item 1 of 3
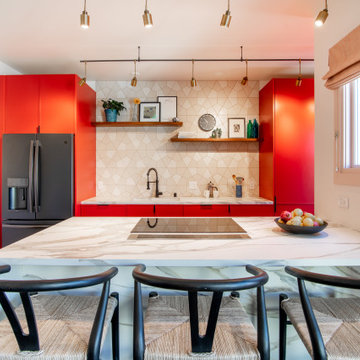
Love a statement color and lots of pattern? Vibrant red cabinets strike just the right balance with these handmade hex tiles in a warm white and ivory color blend.
Tile shown: Hexite Tile in Feldspar and Ivory
DESIGN
Studio Goldfinch
PHOTOS
Tom Holland Photography
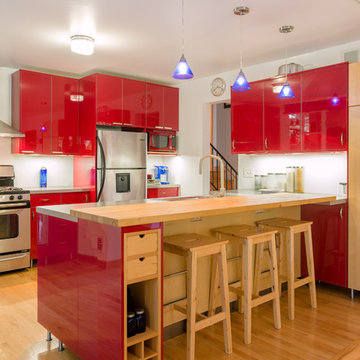
Modern addition with office, family room, and full kitchen renovation. Used IKEA for kitchen. Features a large modern corner window.
Contemporary single-wall eat-in kitchen in DC Metro with a drop-in sink, flat-panel cabinets, red cabinets, wood benchtops, white splashback and stainless steel appliances.
Contemporary single-wall eat-in kitchen in DC Metro with a drop-in sink, flat-panel cabinets, red cabinets, wood benchtops, white splashback and stainless steel appliances.
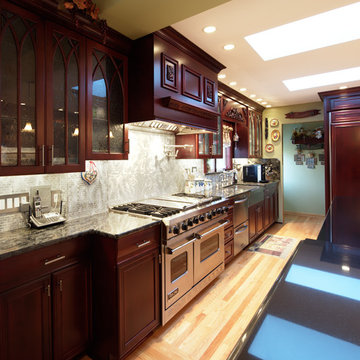
Large transitional eat-in kitchen in Chicago with a farmhouse sink, raised-panel cabinets, red cabinets, granite benchtops, metallic splashback, metal splashback, stainless steel appliances, light hardwood floors, with island and brown floor.
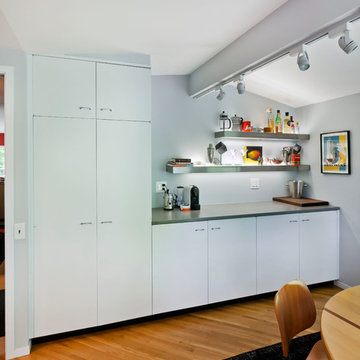
Gilbertson Photography
Mid-sized contemporary galley eat-in kitchen in Minneapolis with an undermount sink, flat-panel cabinets, red cabinets, quartz benchtops, multi-coloured splashback, coloured appliances, medium hardwood floors and a peninsula.
Mid-sized contemporary galley eat-in kitchen in Minneapolis with an undermount sink, flat-panel cabinets, red cabinets, quartz benchtops, multi-coloured splashback, coloured appliances, medium hardwood floors and a peninsula.
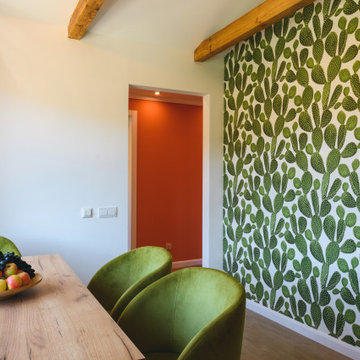
Photo of a mid-sized contemporary single-wall eat-in kitchen in Other with a single-bowl sink, recessed-panel cabinets, red cabinets, solid surface benchtops, yellow splashback, porcelain splashback, white appliances, porcelain floors, no island, beige floor, white benchtop and exposed beam.
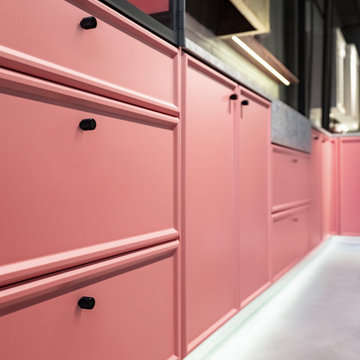
К форме фасада модели подходят практически любые цвета и сочетания с мебельными ручками, как классическими, так и современными.
В идею стиля модели можно отнести абсолютно разные варианты остекления и витражей.
Forma всегда будет разной и индивидуальной, как наша любимая Москва.
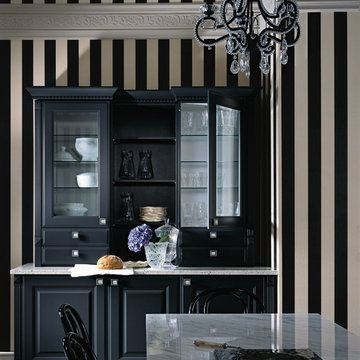
Photo of a large contemporary l-shaped eat-in kitchen in New York with a farmhouse sink, raised-panel cabinets, red cabinets, granite benchtops, stainless steel appliances and no island.
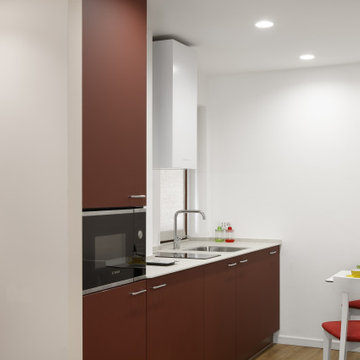
Inspiration for a small contemporary single-wall open plan kitchen in Other with a single-bowl sink, flat-panel cabinets, red cabinets, laminate benchtops, stainless steel appliances, vinyl floors, no island, beige floor and grey benchtop.
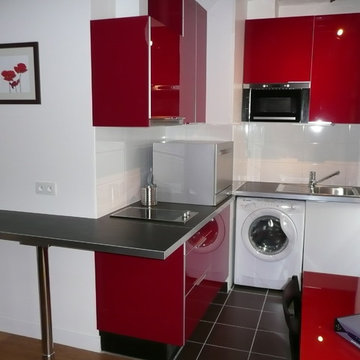
Cuisine ouverte sur la pièce principale
Small contemporary l-shaped eat-in kitchen in Paris with an undermount sink, beaded inset cabinets, red cabinets, laminate benchtops, white splashback, ceramic splashback, white appliances, ceramic floors, no island and black floor.
Small contemporary l-shaped eat-in kitchen in Paris with an undermount sink, beaded inset cabinets, red cabinets, laminate benchtops, white splashback, ceramic splashback, white appliances, ceramic floors, no island and black floor.
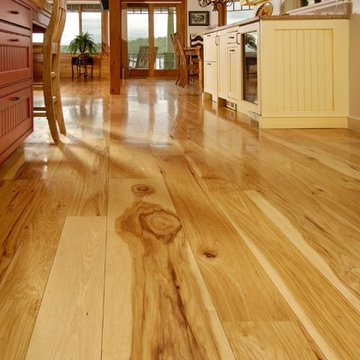
Dan Gair, Blind Dog Photo, Inc.
Photo of an arts and crafts u-shaped eat-in kitchen in Boston with beaded inset cabinets, red cabinets, light hardwood floors and with island.
Photo of an arts and crafts u-shaped eat-in kitchen in Boston with beaded inset cabinets, red cabinets, light hardwood floors and with island.
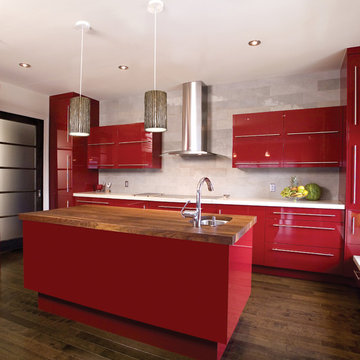
This nature-inspired Twigs pendant ties in the hardwood floors and wooden island counter top with the more modern red flat-paneled cabinets.
Inspiration for a mid-sized contemporary single-wall open plan kitchen in Los Angeles with an undermount sink, flat-panel cabinets, red cabinets, wood benchtops, grey splashback, subway tile splashback, dark hardwood floors and with island.
Inspiration for a mid-sized contemporary single-wall open plan kitchen in Los Angeles with an undermount sink, flat-panel cabinets, red cabinets, wood benchtops, grey splashback, subway tile splashback, dark hardwood floors and with island.
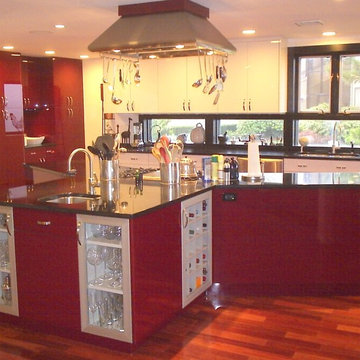
Large modern single-wall eat-in kitchen in New York with an undermount sink, flat-panel cabinets, red cabinets, black splashback, stone slab splashback, stainless steel appliances, medium hardwood floors, with island and granite benchtops.
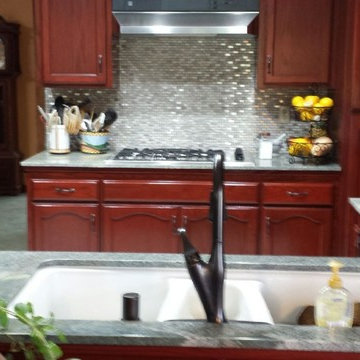
Design ideas for a mid-sized traditional l-shaped separate kitchen in Los Angeles with a double-bowl sink, recessed-panel cabinets, red cabinets, quartzite benchtops, grey splashback, mosaic tile splashback, stainless steel appliances, ceramic floors and with island.
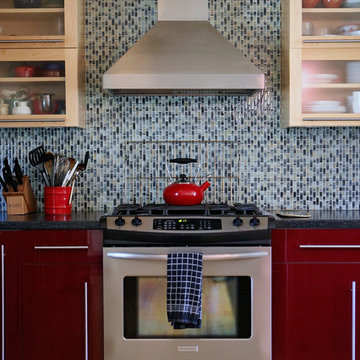
Studio Laguna Photography
This is an example of a mid-sized industrial l-shaped open plan kitchen in Minneapolis with glass-front cabinets, red cabinets, granite benchtops, multi-coloured splashback, glass tile splashback, stainless steel appliances, light hardwood floors and with island.
This is an example of a mid-sized industrial l-shaped open plan kitchen in Minneapolis with glass-front cabinets, red cabinets, granite benchtops, multi-coloured splashback, glass tile splashback, stainless steel appliances, light hardwood floors and with island.
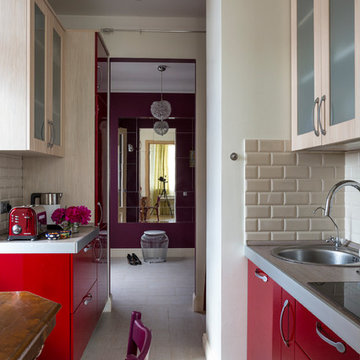
Кухня типа камбуз. Проходное помещение позволяет использовать коридор для увеличения кухни. Зеркало в прихожей увеличивает пространство. Светлый пол придает свежесть и легкость интерьеру.
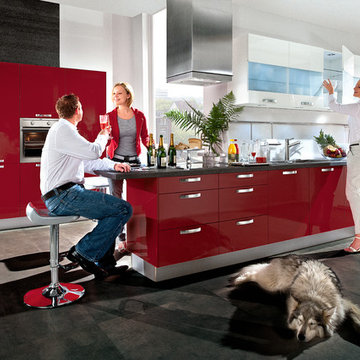
Design ideas for a mid-sized contemporary galley open plan kitchen in Hanover with flat-panel cabinets, red cabinets, granite benchtops, white splashback, glass sheet splashback, stainless steel appliances, no island and grey benchtop.
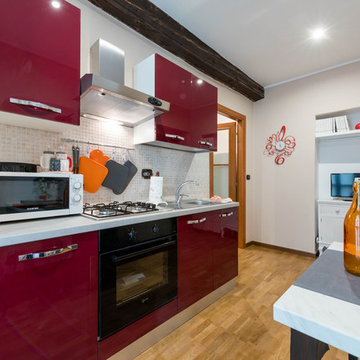
Angelo De Leo Fotografo
Mid-sized contemporary galley eat-in kitchen in Turin with a single-bowl sink, flat-panel cabinets, red cabinets, laminate benchtops, beige splashback, timber splashback, panelled appliances, medium hardwood floors, no island and brown floor.
Mid-sized contemporary galley eat-in kitchen in Turin with a single-bowl sink, flat-panel cabinets, red cabinets, laminate benchtops, beige splashback, timber splashback, panelled appliances, medium hardwood floors, no island and brown floor.
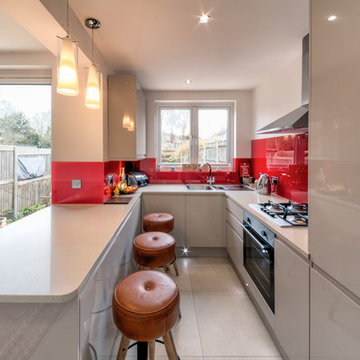
A Kitchen Diner extension. It was surveyed to understand the structure loading of existing walls, supply and fit RSJ for dividing wall and also RSJ for rear bi fold doors , Knock down walls , fit doors and new windows, repair joists and floorboards, re wire electrics and replumbing for new kitchen and lighting, re board and plaster ceilings and walls, decorate throught, fit downlighters and chandeliers, chrome faceplates design and fit kitchen and glass backsprayed splashbacks, supply and fit natural stone work top with gold flecks, fit foot level led lighting in kick boards, supply and fit travetine tiled flooring in kitchen area, walnut flooring in dinning area and hallway, installation of 1930's fireplace and threshold, Instal Heat and Carbon Monoxide as per building regulations
www.idisign.co.uk
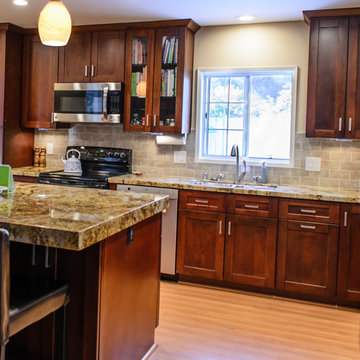
"Kerry completely remodeled my kitchen. He demoed old cabinets and plumbing, knocked out a wall, took out some drywall. He redid all the kitchen electrical and plumbing. New wood cabinets, granite countertops, stone tile backsplash, sink and faucet. Installed 3 new ceiling fans. He ran home theater wiring inside the wall and attic so it would be hidden. I supplied certain fixtures and appliances, and I separately arranged for new flooring, painting, and carpeting for the rest of the house. Total project cost, including TaylorPro's part and everything else, was about $57,000.
I was delighted with Kerry and his crew. They did a high quality job, and kept me informed at all times. Among the four excellent contractors we interviewed, Kerry struck me as highly experienced and confident he would complete the job on time. The work was estimated at 4 weeks; it turned out to take 5 weeks, mainly because the countertop fabricator took longer than expected.
We have shown off the new kitchen to many friends, neighbors, and Facebook friends. They are stunned, it's just sooo beautiful! I get up every morning, turn on the new under cabinet lights, pour my coffee, and smile at the look of the granite.
I had a special request for an island countertop that would slide back and forth. With 350 pounds of granite this is not an easy request. Kerry designed it and built it. At our unveiling we had old ladies moving it back and forth with one finger, yet it locks in place easily.
A major kitchen remodel is an ordeal. You go 3 or 4 weeks with no sink or dishwasher. There's dust everywhere, even with the plastic wall they put up to keep it out. Washing dishes in the bathtub is no fun. But we designated a spare room as a temporary kitchen, and Kerry moved the fridge and microwave in there for us. We had the outdoor grill, so we didn't eat out very much. This is true with everybody, but Kerry kept the dust down to about 3 weeks.
I had many detailed requests that were probably a lot fussier than the average customer. Kerry's crew was on top of every one of them, making sure I was completely satisfied. Jake, Randall, and Kevin, his crew, accommodated my every request.
The cabinets are subbed out to Kitchen Emporium, who provided a high quality result, and Kerry passed along his deep discount to me. Jerry at KE was also very impressive, redesigning my kitchen layout much better than my original request. Jerry's team, Gil, Abraham, and Cesar were also very attentive to detail and made sure everything was perfect."
~ Mary Ann H, Client
Shaker cabinets, Kohler faucet, custom sliding counter top, pendant lights, glass door cabinets, pocket door, custom cabinets
Photo By: Kerry W. Taylor
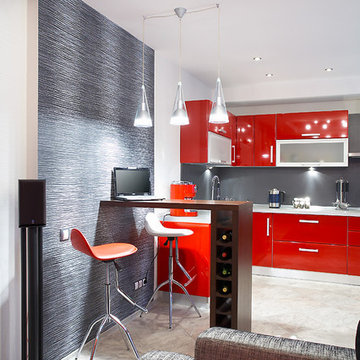
Иван Сорокин
This is an example of a mid-sized contemporary l-shaped open plan kitchen in Saint Petersburg with a drop-in sink, flat-panel cabinets, red cabinets, solid surface benchtops, grey splashback, stainless steel appliances, ceramic floors, no island, grey floor and grey benchtop.
This is an example of a mid-sized contemporary l-shaped open plan kitchen in Saint Petersburg with a drop-in sink, flat-panel cabinets, red cabinets, solid surface benchtops, grey splashback, stainless steel appliances, ceramic floors, no island, grey floor and grey benchtop.
Kitchen with Red Cabinets Design Ideas
7