Kitchen with Red Cabinets Design Ideas
Refine by:
Budget
Sort by:Popular Today
161 - 180 of 931 photos
Item 1 of 3
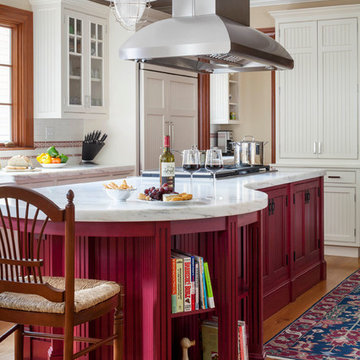
Greg Premru Photography, Inc.
Inspiration for a traditional eat-in kitchen in Boston with a farmhouse sink, beaded inset cabinets, red cabinets, marble benchtops, yellow splashback, porcelain splashback and panelled appliances.
Inspiration for a traditional eat-in kitchen in Boston with a farmhouse sink, beaded inset cabinets, red cabinets, marble benchtops, yellow splashback, porcelain splashback and panelled appliances.
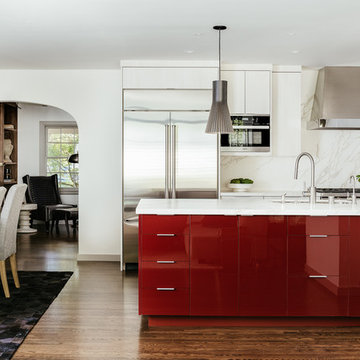
Design ideas for a contemporary galley eat-in kitchen in San Francisco with an undermount sink, flat-panel cabinets, red cabinets, white splashback, stainless steel appliances, medium hardwood floors, with island, brown floor and white benchtop.
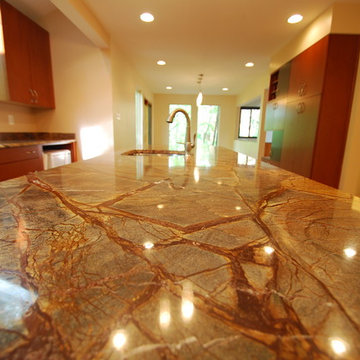
This sleek kitchen remodel was pushed out four feet as part of a bigger addition was being done. Being nestled in the woods we brought in as much natural light as possible with with large windows flanking the hood. by pushing back the wall this allowed for a large island for seating in the middle of the room. The homeowners wanted a statement for the countertops so they chose Rain Forest Quartize.
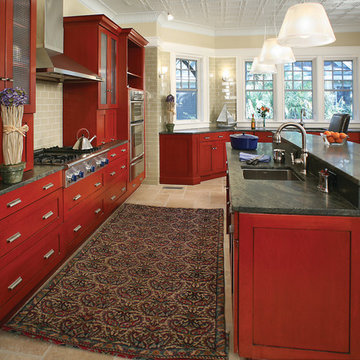
Design ideas for a traditional kitchen in Charleston with an undermount sink, shaker cabinets, red cabinets, beige splashback, subway tile splashback and panelled appliances.
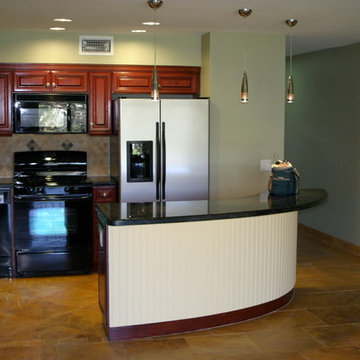
Mid-sized beach style l-shaped separate kitchen in Los Angeles with an undermount sink, raised-panel cabinets, red cabinets, granite benchtops, beige splashback, ceramic splashback, black appliances, ceramic floors and with island.
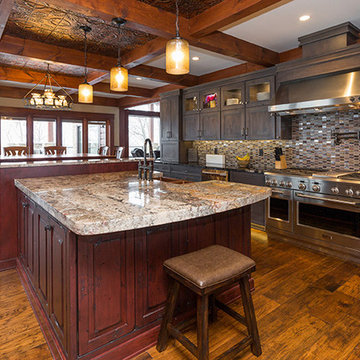
The ultimate lodge style kitchen is found in Runnells, Iowa. Designer Sarah Wolfgang used StarMark Cabinetry’s Riverton door style in Rustic Alder finished in a gray-green cabinet color called Slate. The island was designed in the Danburg inset door style also in Rustic Alder, finished in a cabinet color called Homestead Red. This is a new cabinet color from StarMark Cabinetry that includes distressing marks. Added features are the hidden door pantry and large, copper-toned farmhouse sink. The dining room table is not a table but is actually a second island with additional built-in cabinetry.
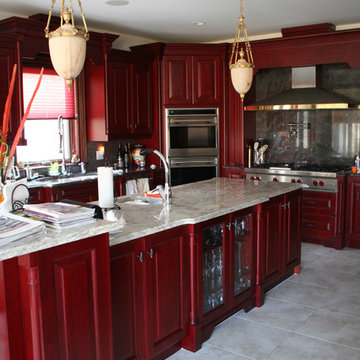
Quaker Millwork & Lumber
Inspiration for a traditional kitchen in New York with red cabinets and with island.
Inspiration for a traditional kitchen in New York with red cabinets and with island.
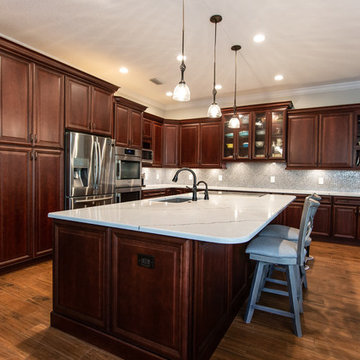
Photo of a traditional eat-in kitchen in Orlando with a farmhouse sink, red cabinets, multi-coloured splashback, light hardwood floors and with island.
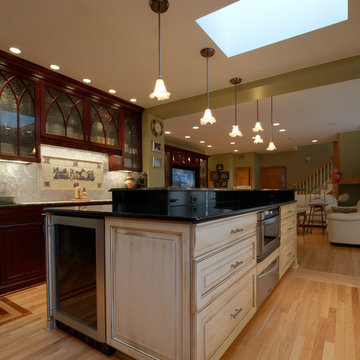
Photo of a large transitional eat-in kitchen in Chicago with a farmhouse sink, raised-panel cabinets, red cabinets, granite benchtops, metallic splashback, metal splashback, stainless steel appliances, light hardwood floors and with island.
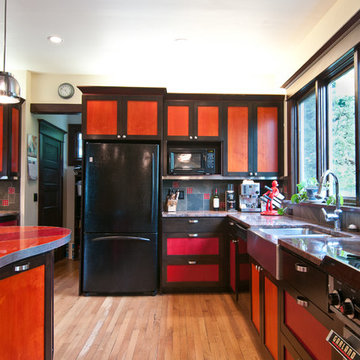
This is an example of an eclectic kitchen in Seattle with a double-bowl sink, red cabinets, laminate benchtops, black appliances and red benchtop.
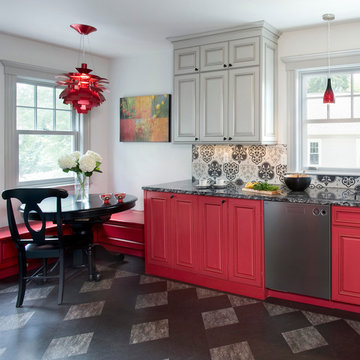
photos by Shelly Harrison
Design ideas for a mid-sized eclectic l-shaped eat-in kitchen in Boston with an undermount sink, raised-panel cabinets, red cabinets, granite benchtops, ceramic splashback, stainless steel appliances, linoleum floors, no island and grey splashback.
Design ideas for a mid-sized eclectic l-shaped eat-in kitchen in Boston with an undermount sink, raised-panel cabinets, red cabinets, granite benchtops, ceramic splashback, stainless steel appliances, linoleum floors, no island and grey splashback.
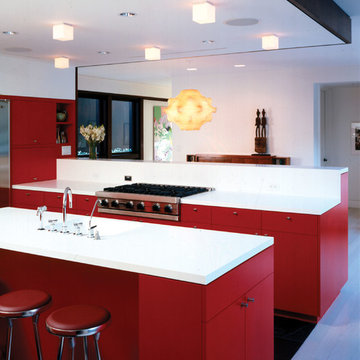
Robin Hill
Design ideas for a contemporary kitchen in Miami with flat-panel cabinets and red cabinets.
Design ideas for a contemporary kitchen in Miami with flat-panel cabinets and red cabinets.
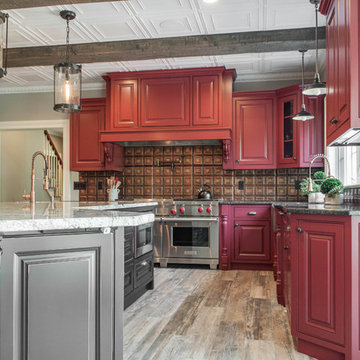
Cozy up in this extra large kitchen: Beaded Inset Cabinetry by EHL Kitchens with a custom red glazed perimeter and black island and distressed finish. (#7817)
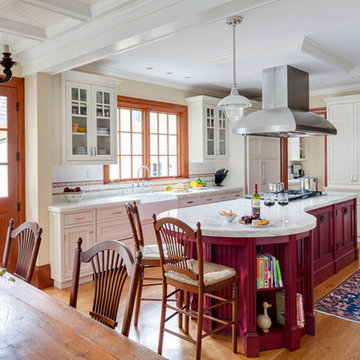
Greg Premru Photography, Inc.
Traditional eat-in kitchen in Boston with a farmhouse sink, beaded inset cabinets, red cabinets, marble benchtops, white splashback, stone slab splashback, panelled appliances, medium hardwood floors and with island.
Traditional eat-in kitchen in Boston with a farmhouse sink, beaded inset cabinets, red cabinets, marble benchtops, white splashback, stone slab splashback, panelled appliances, medium hardwood floors and with island.
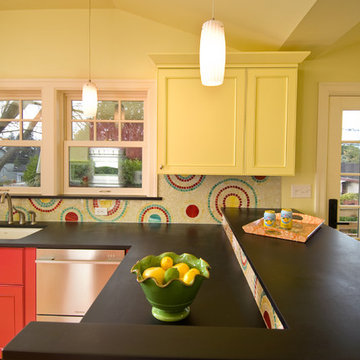
Photo by Sheila Addleman Photography
Photo of a contemporary kitchen in Seattle with red cabinets.
Photo of a contemporary kitchen in Seattle with red cabinets.
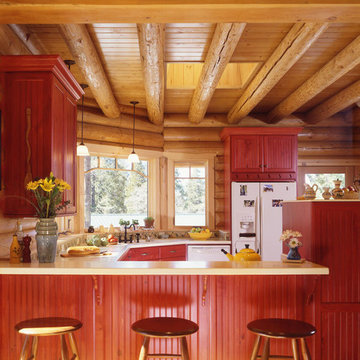
Meeker Builders, Inc.
Inspiration for an u-shaped eat-in kitchen in Burlington with shaker cabinets, red cabinets, white appliances, no island and a drop-in sink.
Inspiration for an u-shaped eat-in kitchen in Burlington with shaker cabinets, red cabinets, white appliances, no island and a drop-in sink.
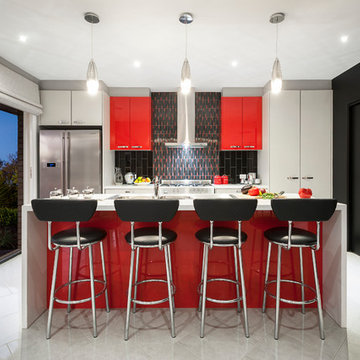
The designing of the new Display Home, to be built at 48 Langdon Drive at Mernda Villages, Mernda has given Davis Sanders Homes the opportunity to showcase our custom design capabilities and demonstrate how some of the challenges of a small sloping site can be addressed economically, without compromising the floorplan.
This 448m2 block, with its 1.4 metres of fall across the block, required a Display Home that could be reproduced by clients on their own sloping site. For that reason the home was designed in three separate sections so that each section could be moved up or down as the slope of the block required.
This eye catching home with retro styling certainly gets your attention. With a colour scheme of brilliant red, shining black, vivid orange, charcoal and white, the homes vibrant palate certainly gets your attention as soon as you walk through the front door. The orange striated angled wall of the entry foyer gives you a hint of things to come without being over powering.
The formal living room is located off the entry foyer and addresses a private court yard via French doors to the front of the home. Moving through the home, the central passageway directs you past 4 excellent sized bedrooms, main with walk through robe and ensuite, main bathroom and separate powder room. These bathrooms with their sticking colour schemes and textured high gloss tiles create outstanding points of interest within the home. A central stair case takes you up to the family room, meals area and kitchen which all open out to the undercover outdoor alfresco. The home has an abundance of light and open feel as all these areas address the garden and alfresco. The meals area and alfresco have a vaulted ceiling which not only adds interest and creates a feeling of space it also adds light and warm to this north facing aspect of the home. The kitchen combines vivid red 2pak overhead cupboards with a shiny black and red glass tiled splash back and stone benchtop in white all flanked by a feature wall to the laundry and walk in pantry.
Davis Sanders Homes
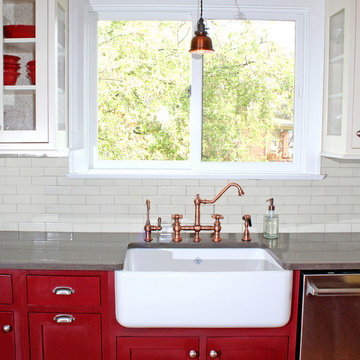
Martha Wirth
Inspiration for a small arts and crafts u-shaped kitchen in Denver with a farmhouse sink, shaker cabinets, red cabinets, quartzite benchtops, white splashback, subway tile splashback, stainless steel appliances and medium hardwood floors.
Inspiration for a small arts and crafts u-shaped kitchen in Denver with a farmhouse sink, shaker cabinets, red cabinets, quartzite benchtops, white splashback, subway tile splashback, stainless steel appliances and medium hardwood floors.
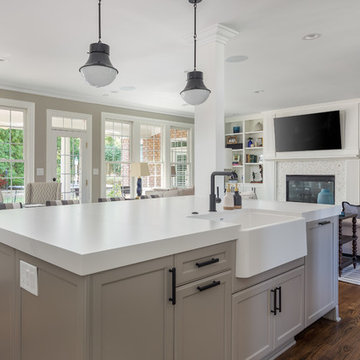
Kitchen remodel. Photography by Bob Fortner
Inspiration for a transitional kitchen in Raleigh with red cabinets, quartz benchtops, with island and white benchtop.
Inspiration for a transitional kitchen in Raleigh with red cabinets, quartz benchtops, with island and white benchtop.
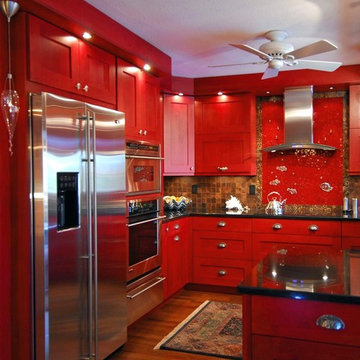
Mid-sized contemporary l-shaped separate kitchen in Dallas with shaker cabinets, red cabinets, quartz benchtops, multi-coloured splashback, ceramic splashback, stainless steel appliances, medium hardwood floors, with island, brown floor and black benchtop.
Kitchen with Red Cabinets Design Ideas
9