All Backsplash Materials Kitchen with Red Floor Design Ideas
Refine by:
Budget
Sort by:Popular Today
41 - 60 of 2,382 photos
Item 1 of 3
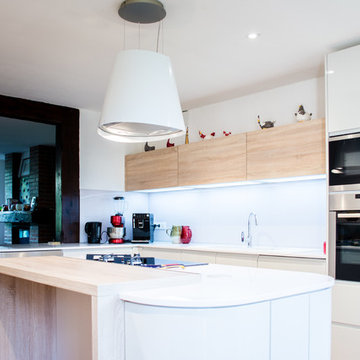
Cuisines Sumela
This is an example of a large modern l-shaped open plan kitchen in Lyon with a double-bowl sink, beaded inset cabinets, beige cabinets, quartzite benchtops, white splashback, glass sheet splashback, stainless steel appliances, brick floors, with island and red floor.
This is an example of a large modern l-shaped open plan kitchen in Lyon with a double-bowl sink, beaded inset cabinets, beige cabinets, quartzite benchtops, white splashback, glass sheet splashback, stainless steel appliances, brick floors, with island and red floor.

Design ideas for a small country l-shaped open plan kitchen in Burlington with a farmhouse sink, shaker cabinets, dark wood cabinets, quartz benchtops, grey splashback, ceramic splashback, stainless steel appliances, concrete floors, no island, red floor, white benchtop and exposed beam.

Fotografía: Pilar Martín Bravo
Large modern single-wall eat-in kitchen in Madrid with an undermount sink, raised-panel cabinets, green cabinets, quartz benchtops, white splashback, ceramic splashback, stainless steel appliances, terra-cotta floors, with island, red floor and beige benchtop.
Large modern single-wall eat-in kitchen in Madrid with an undermount sink, raised-panel cabinets, green cabinets, quartz benchtops, white splashback, ceramic splashback, stainless steel appliances, terra-cotta floors, with island, red floor and beige benchtop.
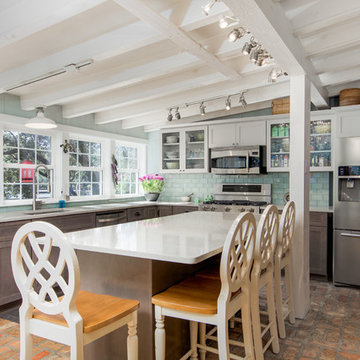
Kitchen remodeling project where the homeowners decided to update their kitchen to a more transitional look by installing new custom cabinets. They went with a mission door by Bridgewood Advantage Series done in Maple. For the base cabinets they went with a stone color while the upper cabinets and pantry were done in boulder. For the countertops they went with a Quartz 3 cm and the backsplash was done in a glass subway tile. Some additional touches we included were a bookcase on the end of the island for cookbooks and a custom hutch/coffee station. To complete the new look we also installed oversized Harlow Glass knobs on the upper cabinets and Bordeaux Cabinet pulls on lower cabinets.
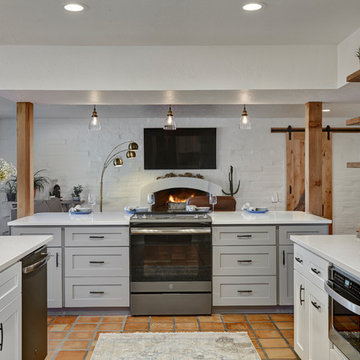
Robin Stancliff photo credits. This kitchen had a complete transformation, and now it is beautiful, bright, and much
more accessible! To accomplish my goals for this kitchen, I had to completely demolish
the walls surrounding the kitchen, only keeping the attractive exposed load bearing
posts and the HVAC system in place. I also left the existing pony wall, which I turned
into a breakfast area, to keep the electric wiring in place. A challenge that I
encountered was that my client wanted to keep the original Saltillo tile that gives her
home it’s Southwestern flair, while having an updated kitchen with a mid-century
modern aesthetic. Ultimately, the vintage Saltillo tile adds a lot of character and interest
to the new kitchen design. To keep things clean and minimal, all of the countertops are
easy-to-clean white quartz. Since most of the cooking will be done on the new
induction stove in the breakfast area, I added a uniquely textured three-dimensional
backsplash to give a more decorative feel. Since my client wanted the kitchen to be
disability compliant, we put the microwave underneath the counter for easy access and
added ample storage space beneath the counters rather than up high. With a full view
of the surrounding rooms, this new kitchen layout feels very open and accessible. The
crisp white cabinets and wall color is accented by a grey island and updated lighting
throughout. Now, my client has a kitchen that feels open and easy to maintain while
being safe and useful for people with disabilities.

A small and dysfunctional kitchen was replaced with a luxury modern kitchen in 3 zones - cook zone, social zone, relax zone. By removing walls, the space opened up to allow a serious cook zone and a social zone with expansive pantry, tea/coffee station and snack prep area. Adjacent is the relax zone which flows to a formal dining area and more living space via french doors.
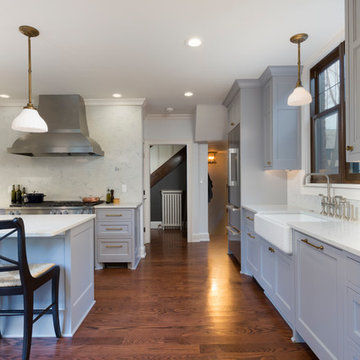
Inspiration for a large traditional u-shaped separate kitchen in Milwaukee with a farmhouse sink, shaker cabinets, blue cabinets, marble benchtops, white splashback, marble splashback, panelled appliances, light hardwood floors, with island and red floor.

Photo of a large beach style u-shaped kitchen pantry in Other with a farmhouse sink, shaker cabinets, white cabinets, marble benchtops, white splashback, marble splashback, stainless steel appliances, medium hardwood floors, with island, red floor and white benchtop.
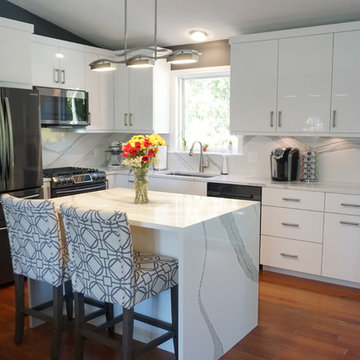
Design ideas for a mid-sized contemporary l-shaped eat-in kitchen in Providence with an undermount sink, flat-panel cabinets, white cabinets, quartz benchtops, white splashback, stone slab splashback, stainless steel appliances, dark hardwood floors, with island, red floor and white benchtop.
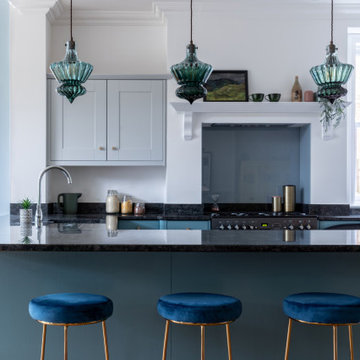
Contemporary kitchen in Hertfordshire with a drop-in sink, shaker cabinets, blue cabinets, granite benchtops, blue splashback, glass sheet splashback, stainless steel appliances, cement tiles, red floor and black benchtop.
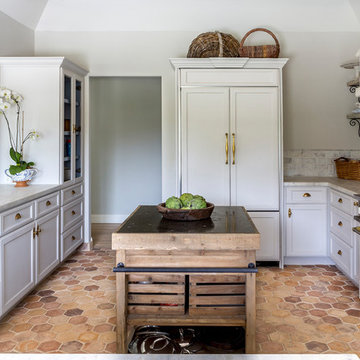
Major heart eyes for this fridge.
Design ideas for a mid-sized country galley open plan kitchen in San Diego with a single-bowl sink, raised-panel cabinets, white cabinets, marble benchtops, grey splashback, ceramic splashback, stainless steel appliances, cement tiles, with island and red floor.
Design ideas for a mid-sized country galley open plan kitchen in San Diego with a single-bowl sink, raised-panel cabinets, white cabinets, marble benchtops, grey splashback, ceramic splashback, stainless steel appliances, cement tiles, with island and red floor.
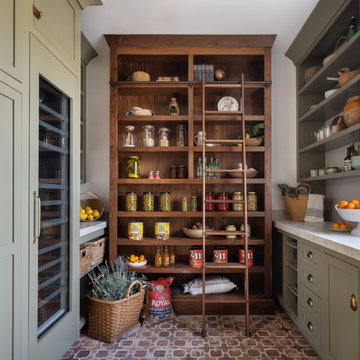
This is an example of an u-shaped kitchen pantry in Los Angeles with shaker cabinets, green cabinets, grey splashback, stone slab splashback, panelled appliances, no island, red floor and grey benchtop.
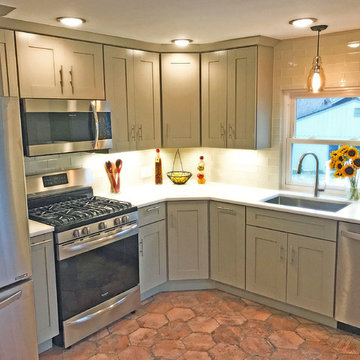
Highlands Kitchen After
This is an example of a small transitional l-shaped eat-in kitchen in Denver with an undermount sink, shaker cabinets, green cabinets, granite benchtops, white splashback, glass tile splashback, stainless steel appliances, no island, porcelain floors and red floor.
This is an example of a small transitional l-shaped eat-in kitchen in Denver with an undermount sink, shaker cabinets, green cabinets, granite benchtops, white splashback, glass tile splashback, stainless steel appliances, no island, porcelain floors and red floor.
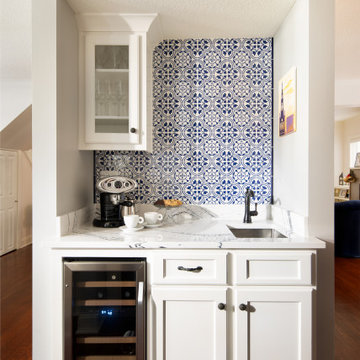
This is an example of a mid-sized transitional open plan kitchen in Kansas City with a double-bowl sink, shaker cabinets, white cabinets, white splashback, ceramic splashback, stainless steel appliances, dark hardwood floors, a peninsula, red floor and white benchtop.
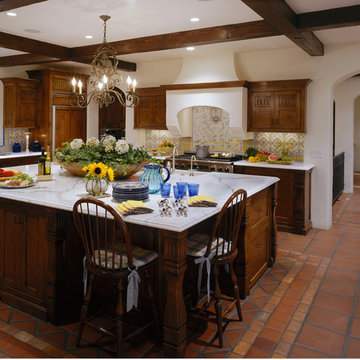
Gail Owens
Inspiration for a large mediterranean l-shaped eat-in kitchen in San Diego with a farmhouse sink, shaker cabinets, dark wood cabinets, marble benchtops, ceramic splashback, stainless steel appliances, terra-cotta floors, with island, white splashback and red floor.
Inspiration for a large mediterranean l-shaped eat-in kitchen in San Diego with a farmhouse sink, shaker cabinets, dark wood cabinets, marble benchtops, ceramic splashback, stainless steel appliances, terra-cotta floors, with island, white splashback and red floor.
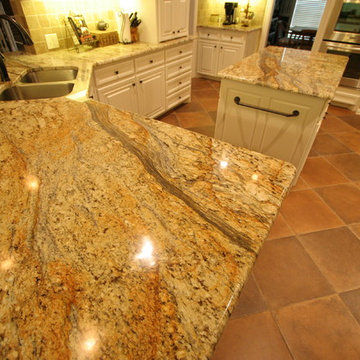
Design ideas for a large traditional u-shaped kitchen in Dallas with an undermount sink, raised-panel cabinets, white cabinets, granite benchtops, black appliances, with island, brown splashback, stone tile splashback, terra-cotta floors and red floor.
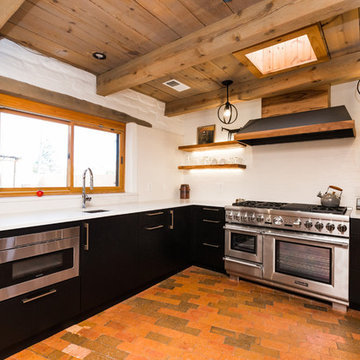
Real Home Photo
This is an example of a mid-sized country separate kitchen in Albuquerque with quartz benchtops, white splashback, porcelain splashback, stainless steel appliances, brick floors, with island, red floor and multi-coloured benchtop.
This is an example of a mid-sized country separate kitchen in Albuquerque with quartz benchtops, white splashback, porcelain splashback, stainless steel appliances, brick floors, with island, red floor and multi-coloured benchtop.
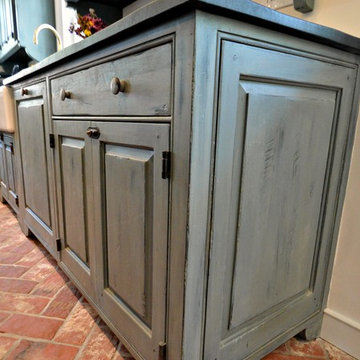
Photo of a large country u-shaped separate kitchen in Philadelphia with a farmhouse sink, raised-panel cabinets, blue cabinets, marble benchtops, white splashback, subway tile splashback, panelled appliances, brick floors, with island, red floor and grey benchtop.

Mid-sized transitional u-shaped eat-in kitchen in Milwaukee with a farmhouse sink, recessed-panel cabinets, white cabinets, quartzite benchtops, grey splashback, subway tile splashback, stainless steel appliances, light hardwood floors, multiple islands, white benchtop and red floor.

Inspiration for a mid-sized contemporary u-shaped kitchen in Barcelona with an undermount sink, flat-panel cabinets, white cabinets, quartz benchtops, white splashback, engineered quartz splashback, panelled appliances, terrazzo floors, red floor and white benchtop.
All Backsplash Materials Kitchen with Red Floor Design Ideas
3