Kitchen with Red Splashback and Glass Tile Splashback Design Ideas
Refine by:
Budget
Sort by:Popular Today
241 - 260 of 571 photos
Item 1 of 3
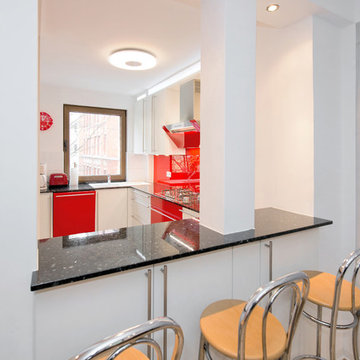
This is an example of a mid-sized contemporary u-shaped open plan kitchen in Stuttgart with a drop-in sink, flat-panel cabinets, white cabinets, granite benchtops, red splashback, glass tile splashback, black appliances, no island and porcelain floors.
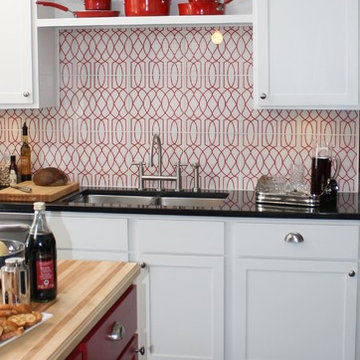
kelli kaufer
Large traditional u-shaped separate kitchen in Minneapolis with a double-bowl sink, recessed-panel cabinets, white cabinets, granite benchtops, red splashback, glass tile splashback, stainless steel appliances, ceramic floors and with island.
Large traditional u-shaped separate kitchen in Minneapolis with a double-bowl sink, recessed-panel cabinets, white cabinets, granite benchtops, red splashback, glass tile splashback, stainless steel appliances, ceramic floors and with island.
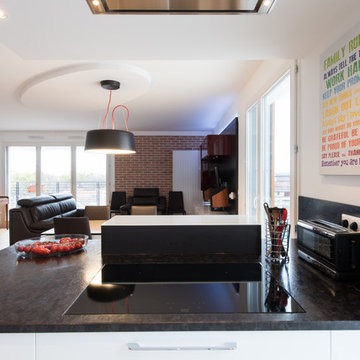
Grande cuisine avec îlot Armony Cucine, agencement en L deux finitions :
Une finition Latte Lucido pour les portes façades de l’aménagement linéaire de meubles haut et bas et pour l’îlot central.
Une finition Moka 1137 mat pour l’aménagement tout hauteur de meuble colonne.
Cette cuisine est spacieuse et fonctionnel par un grand nombre de rangement :
Un ensemble linéaire de meuble haut avec porte façade sans poigné, leurs ouverture se fait par un Système de gorge profilé inox.
Un ensemble linéaire de meuble bas, accueil un lave-vaisselle intégrable qui vient compléter la zone de nettoyage déjà caractérisé par une cuve sous plan en inox de chez FRANKE auquel a été joint à un mitigeur haut avec douchette en inox.
Un îlot de taille confortable caractérise l’une des deux de zones de cuisson de la cuisine.
Une table induction multizone de chez NOVY y a été installée, elle commande une hotte plafonnier NOVY, qui est encastré dans un coffrage créé sur mesure.
L’îlot comprend également des rangements type : tiroir à couvert, casserolier, tiroir à ustensile de cuisine, coulissant à épice.
Coté salon il est aménagé d’une niche ouverte pouvant faire office de petite Bibliothèque, ce qui renforce le design moderne de cette cuisine.
Un aménagement tout hauteur de meuble colonne aux portes façades Moka 1137 mat, vient apporter du contracte au sein de la cuisine.
Il regroupe les gros électroménagers tel que : un réfrigérateur intégrable et un congélateur intégrable de chez LIEBHERR.
Cet aménagement comprend aussi la deuxième zone cuisson de la cuisine, qui est caractérisée par un four multifonction et un combiné four micro-ondes de chez SIEMENS.
Une colonne coulissante tout hauteur est placé en bout de cet aménagement tout hauteur.Le plan de travail utilisé dans cette cuisine est un GRANIT BROWN ANTIQUE.
SK CONCEPT by LA CUISINE DANS LE BAIN
152 Avenue Daumesnil, 75012 PARIS
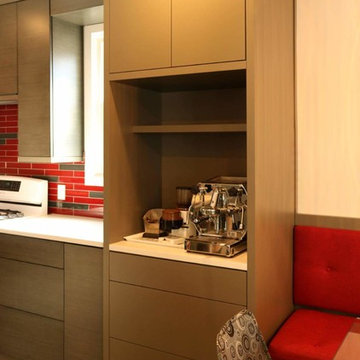
Design ideas for a mid-sized modern single-wall kitchen in Toronto with an undermount sink, flat-panel cabinets, dark wood cabinets, quartz benchtops, red splashback, glass tile splashback, white appliances and with island.
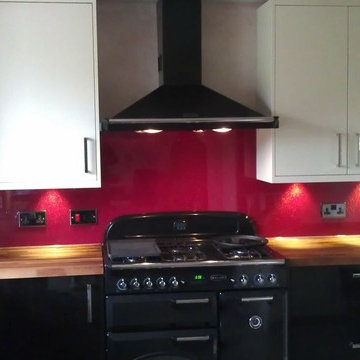
In house by customers/clients
Inspiration for a small contemporary kitchen in London with red splashback and glass tile splashback.
Inspiration for a small contemporary kitchen in London with red splashback and glass tile splashback.
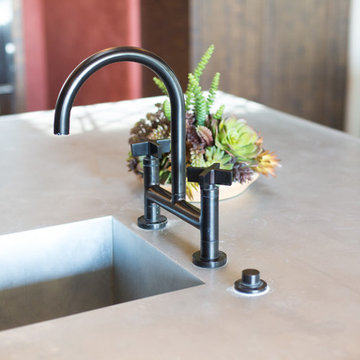
Plain Jane Photography
This is an example of an expansive country u-shaped open plan kitchen in Phoenix with a farmhouse sink, shaker cabinets, distressed cabinets, soapstone benchtops, red splashback, glass tile splashback, panelled appliances, dark hardwood floors, with island and brown floor.
This is an example of an expansive country u-shaped open plan kitchen in Phoenix with a farmhouse sink, shaker cabinets, distressed cabinets, soapstone benchtops, red splashback, glass tile splashback, panelled appliances, dark hardwood floors, with island and brown floor.
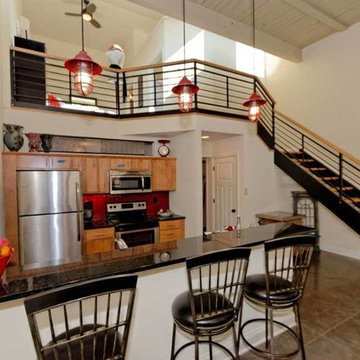
Inspiration for a mid-sized industrial single-wall open plan kitchen in Other with flat-panel cabinets, light wood cabinets, granite benchtops, red splashback, stainless steel appliances, concrete floors, a peninsula, an undermount sink and glass tile splashback.
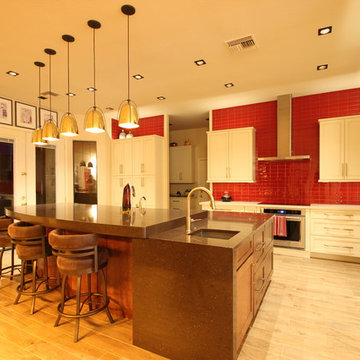
Large contemporary l-shaped eat-in kitchen in Phoenix with an undermount sink, recessed-panel cabinets, white cabinets, solid surface benchtops, red splashback, glass tile splashback, stainless steel appliances, light hardwood floors and with island.
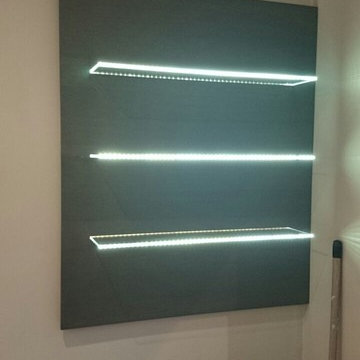
Large contemporary u-shaped eat-in kitchen in Dublin with an undermount sink, beige cabinets, recycled glass benchtops, red splashback, glass tile splashback, white appliances, ceramic floors and no island.
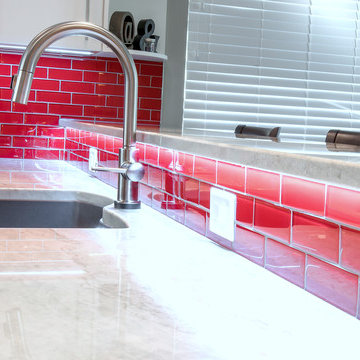
All flooring and tiles supplied and installed by the Pro-Pack Team. Clients suggested that they would love to have a red backsplash- we agree what great idea. Quartzite natural beauty is not compromised but enhanced.
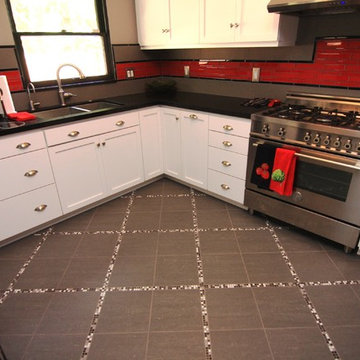
Kitchen in Pomona with red, black, and white color scheme. Grey porcelain tile for the floor and mosaic tile accent for the floor which client picked out.
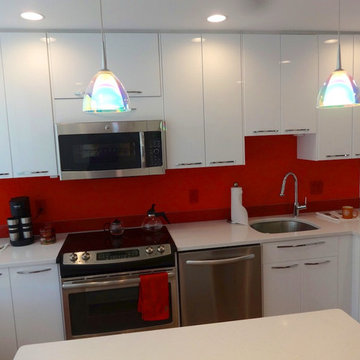
Inspiration for a contemporary kitchen in Boston with flat-panel cabinets, white cabinets, stainless steel appliances, an undermount sink, quartzite benchtops, red splashback, glass tile splashback and light hardwood floors.
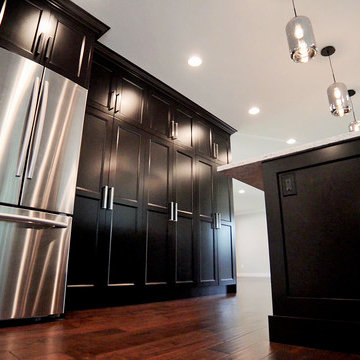
This 35 year old country home in North Langley, BC was completely outdated and felt crowded to the client. The kitchen was a mere 150 square feet, which didn't bode well with the fact that the owners love to cook! Versa transformed this space into a modern, spacious home with our client's dream kitchen at it's core. This year they are excited to host Christmas dinners on 256th Street! Renovations included:
Removal of all walls in old kitchen to open up the space
Installation of high-end appliances
New paint throughout the house
Installed gorgeous hardwood flooring
Added recessed pot lights to ceilings
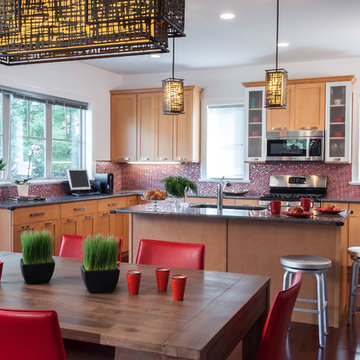
This modern kitchen features a bold red tile backsplash, and a transitional feel that combines modern touches with traditional elements. The lighting is especially unique, and the horizontal hardware placement on the cabinets gives them an updated look.
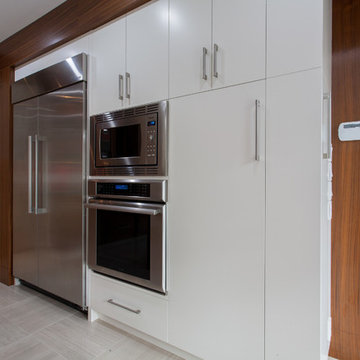
Design ideas for a large modern u-shaped eat-in kitchen in Vancouver with an undermount sink, flat-panel cabinets, medium wood cabinets, granite benchtops, red splashback, glass tile splashback, stainless steel appliances, porcelain floors and with island.
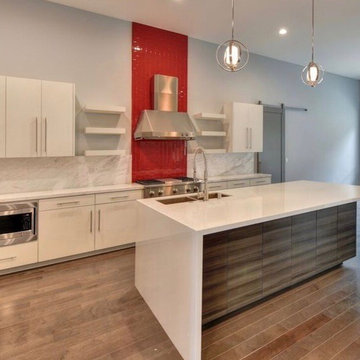
A red subway tile hood provides a decorative accent in the open Kitchen. Trever Glenn Photography
Photo of a large contemporary l-shaped open plan kitchen in Sacramento with a double-bowl sink, flat-panel cabinets, light wood cabinets, marble benchtops, red splashback, glass tile splashback, stainless steel appliances, medium hardwood floors, with island, brown floor and white benchtop.
Photo of a large contemporary l-shaped open plan kitchen in Sacramento with a double-bowl sink, flat-panel cabinets, light wood cabinets, marble benchtops, red splashback, glass tile splashback, stainless steel appliances, medium hardwood floors, with island, brown floor and white benchtop.
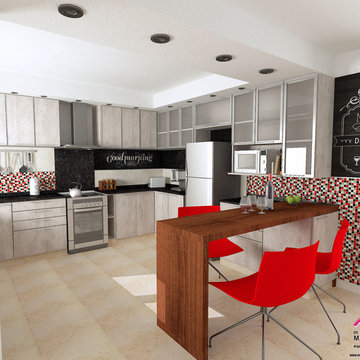
Photo of a mid-sized contemporary u-shaped open plan kitchen in Other with a double-bowl sink, flat-panel cabinets, grey cabinets, granite benchtops, red splashback, glass tile splashback, stainless steel appliances, porcelain floors and a peninsula.
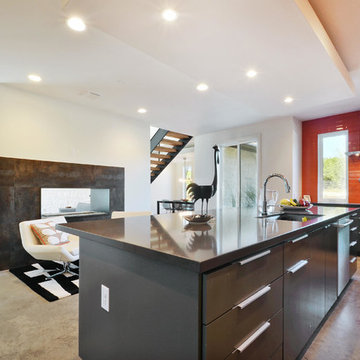
Allison Cartwright, TwistArt LLC
Photo of a mid-sized contemporary l-shaped open plan kitchen in Austin with a double-bowl sink, flat-panel cabinets, dark wood cabinets, quartz benchtops, red splashback, glass tile splashback, stainless steel appliances, concrete floors and with island.
Photo of a mid-sized contemporary l-shaped open plan kitchen in Austin with a double-bowl sink, flat-panel cabinets, dark wood cabinets, quartz benchtops, red splashback, glass tile splashback, stainless steel appliances, concrete floors and with island.
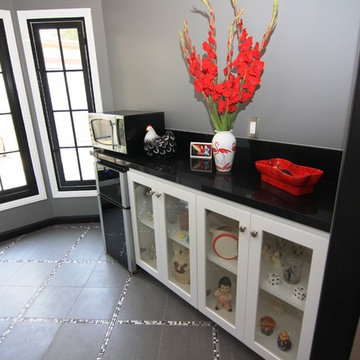
This is a section of the kitchen also considered to be a semi hallway. The window really opens up the space and gives a lightness to the kitchen.
Photo of a mid-sized modern galley separate kitchen in Los Angeles with a double-bowl sink, shaker cabinets, white cabinets, quartz benchtops, red splashback, glass tile splashback, stainless steel appliances, porcelain floors and no island.
Photo of a mid-sized modern galley separate kitchen in Los Angeles with a double-bowl sink, shaker cabinets, white cabinets, quartz benchtops, red splashback, glass tile splashback, stainless steel appliances, porcelain floors and no island.
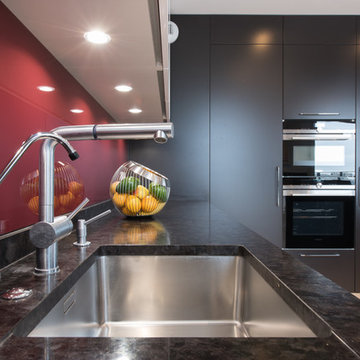
Grande cuisine avec îlot Armony Cucine, agencement en L deux finitions :
Une finition Latte Lucido pour les portes façades de l’aménagement linéaire de meubles haut et bas et pour l’îlot central.
Une finition Moka 1137 mat pour l’aménagement tout hauteur de meuble colonne.
Cette cuisine est spacieuse et fonctionnel par un grand nombre de rangement :
Un ensemble linéaire de meuble haut avec porte façade sans poigné, leurs ouverture se fait par un Système de gorge profilé inox.
Un ensemble linéaire de meuble bas, accueil un lave-vaisselle intégrable qui vient compléter la zone de nettoyage déjà caractérisé par une cuve sous plan en inox de chez FRANKE auquel a été joint à un mitigeur haut avec douchette en inox.
Un îlot de taille confortable caractérise l’une des deux de zones de cuisson de la cuisine.
Une table induction multizone de chez NOVY y a été installée, elle commande une hotte plafonnier NOVY, qui est encastré dans un coffrage créé sur mesure.
L’îlot comprend également des rangements type : tiroir à couvert, casserolier, tiroir à ustensile de cuisine, coulissant à épice.
Coté salon il est aménagé d’une niche ouverte pouvant faire office de petite Bibliothèque, ce qui renforce le design moderne de cette cuisine.
Un aménagement tout hauteur de meuble colonne aux portes façades Moka 1137 mat, vient apporter du contracte au sein de la cuisine.
Il regroupe les gros électroménagers tel que : un réfrigérateur intégrable et un congélateur intégrable de chez LIEBHERR.
Cet aménagement comprend aussi la deuxième zone cuisson de la cuisine, qui est caractérisée par un four multifonction et un combiné four micro-ondes de chez SIEMENS.
Une colonne coulissante tout hauteur est placé en bout de cet aménagement tout hauteur.Le plan de travail utilisé dans cette cuisine est un GRANIT BROWN ANTIQUE.
SK CONCEPT by LA CUISINE DANS LE BAIN
152 Avenue Daumesnil, 75012 PARIS
Kitchen with Red Splashback and Glass Tile Splashback Design Ideas
13