Kitchen with Red Splashback and Glass Tile Splashback Design Ideas
Refine by:
Budget
Sort by:Popular Today
21 - 40 of 571 photos
Item 1 of 3
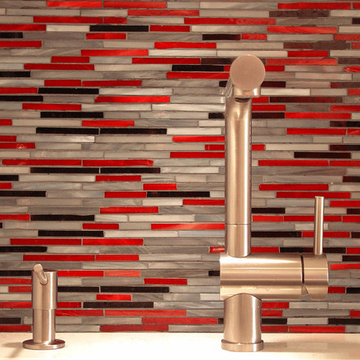
Hi End Custom Cabinetry
Photo of a mid-sized contemporary galley separate kitchen in New York with an undermount sink, flat-panel cabinets, white cabinets, marble benchtops, red splashback, glass tile splashback, stainless steel appliances, ceramic floors, no island and black floor.
Photo of a mid-sized contemporary galley separate kitchen in New York with an undermount sink, flat-panel cabinets, white cabinets, marble benchtops, red splashback, glass tile splashback, stainless steel appliances, ceramic floors, no island and black floor.
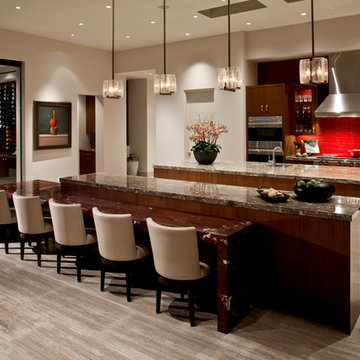
Inspiration for a large contemporary single-wall open plan kitchen in San Diego with flat-panel cabinets, medium wood cabinets, marble benchtops, red splashback, glass tile splashback, stainless steel appliances, multiple islands, a single-bowl sink, travertine floors and beige floor.
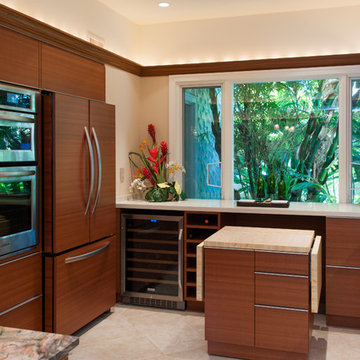
Interior Design Solutions
www.idsmaui.com
Greg Hoxsie Photography, Today Magazine, LLC
Ventura Construction Corp.
Tropical kitchen in Hawaii with a single-bowl sink, flat-panel cabinets, medium wood cabinets, quartzite benchtops, red splashback, glass tile splashback, panelled appliances, porcelain floors and multiple islands.
Tropical kitchen in Hawaii with a single-bowl sink, flat-panel cabinets, medium wood cabinets, quartzite benchtops, red splashback, glass tile splashback, panelled appliances, porcelain floors and multiple islands.
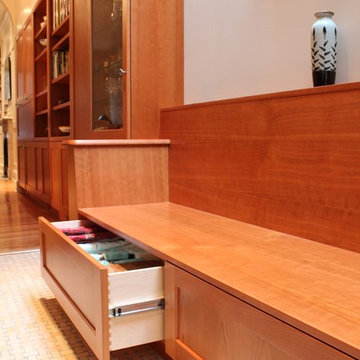
This is an example of a contemporary single-wall separate kitchen in Philadelphia with an undermount sink, flat-panel cabinets, medium wood cabinets, granite benchtops, red splashback, glass tile splashback, stainless steel appliances and travertine floors.
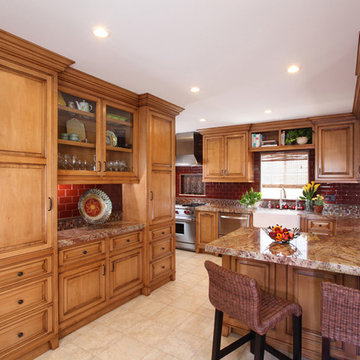
Chas Metivier Photography- Kitchen Remodel
Design ideas for a country kitchen in Los Angeles with a farmhouse sink, granite benchtops, red splashback, glass tile splashback, stainless steel appliances, raised-panel cabinets, medium wood cabinets and porcelain floors.
Design ideas for a country kitchen in Los Angeles with a farmhouse sink, granite benchtops, red splashback, glass tile splashback, stainless steel appliances, raised-panel cabinets, medium wood cabinets and porcelain floors.
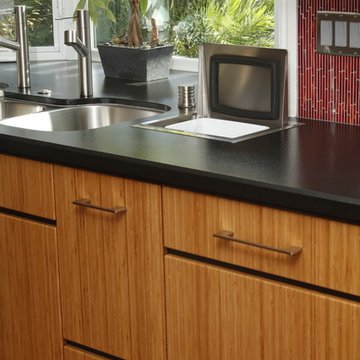
A compost waste system ideally placed in the kitchen food prep area. This is built into the cabinetry and is mounted through the counter top. The stainless steel unit has a 9-qt plastic waste bin inside with a touch latch lid with a rubber gasket to keep odors at bay.
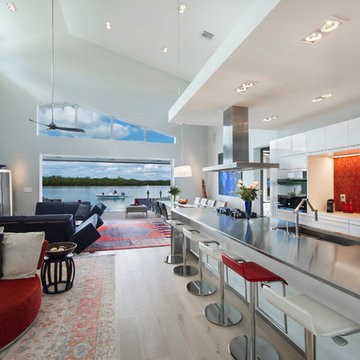
Kitchen area.
Banyan Photography
Design ideas for a large contemporary galley open plan kitchen in Other with light hardwood floors, flat-panel cabinets, white cabinets, red splashback, black appliances, with island, stainless steel benchtops, an integrated sink and glass tile splashback.
Design ideas for a large contemporary galley open plan kitchen in Other with light hardwood floors, flat-panel cabinets, white cabinets, red splashback, black appliances, with island, stainless steel benchtops, an integrated sink and glass tile splashback.
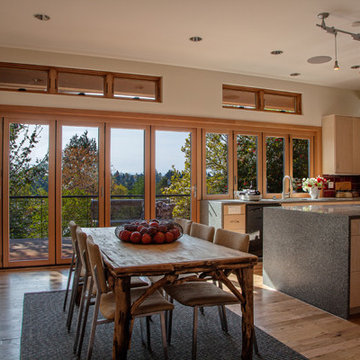
Light and airy dining room and kitchen open to the outdoor space beyond. A large sliding Nanawall and window system give the homeowner the capability to open the entire wall to enjoy the connection to the outdoors. The kitchen features recycled, locally sourced glass content countertops and contemporary maple cabinetry. Green design - new custom home in Seattle by H2D Architecture + Design. Built by Thomas Jacobson Construction. Photos by Sean Balko, Filmworks Studio
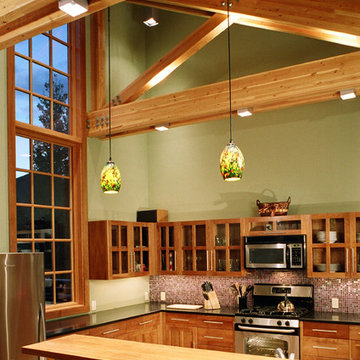
Fred Lindholm Photography
This is an example of a small arts and crafts u-shaped eat-in kitchen in Other with an undermount sink, recessed-panel cabinets, medium wood cabinets, granite benchtops, red splashback, glass tile splashback, stainless steel appliances, medium hardwood floors and a peninsula.
This is an example of a small arts and crafts u-shaped eat-in kitchen in Other with an undermount sink, recessed-panel cabinets, medium wood cabinets, granite benchtops, red splashback, glass tile splashback, stainless steel appliances, medium hardwood floors and a peninsula.
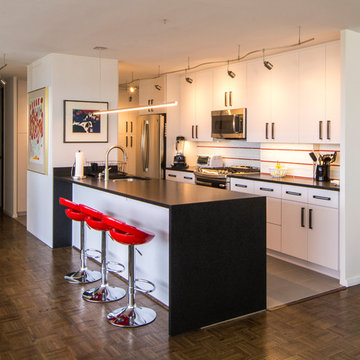
2 inch thick plaster walls removed to create open floor plan with kitchen/family room/dining room.
This is an example of a midcentury galley open plan kitchen in Baltimore with an undermount sink, flat-panel cabinets, white cabinets, granite benchtops, red splashback, glass tile splashback, stainless steel appliances, ceramic floors, a peninsula, grey floor and black benchtop.
This is an example of a midcentury galley open plan kitchen in Baltimore with an undermount sink, flat-panel cabinets, white cabinets, granite benchtops, red splashback, glass tile splashback, stainless steel appliances, ceramic floors, a peninsula, grey floor and black benchtop.
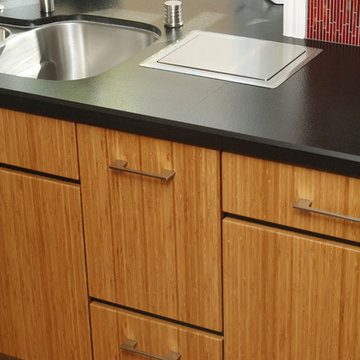
This combination Compost Waste System is shown in the closed position. The stainless steel compost bin is mounted into the counter top and has a latch lid with a gasket to help keep odors at bay. The Tip Out Waste System is mounted at counter top level for ease of access without bending. This ideal set up is great for the food prep area of a kitchen. With the Tip Out Waste System mounted at counter top height there is room for a drawer underneath to keep garbage bags and whatnot. All this in 13 1/2" of cabinet space.
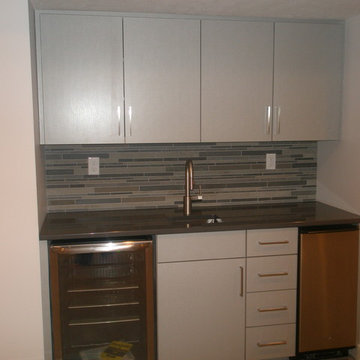
Photo of a small modern single-wall eat-in kitchen in Other with an undermount sink, flat-panel cabinets, grey cabinets, granite benchtops, red splashback, glass tile splashback, stainless steel appliances, medium hardwood floors and no island.
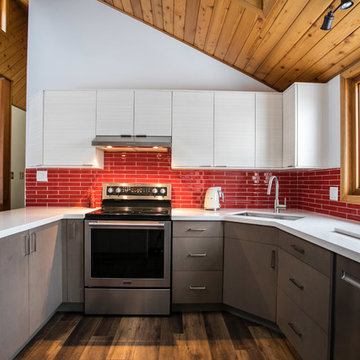
Inspiration for a large modern u-shaped eat-in kitchen in Toronto with an undermount sink, flat-panel cabinets, white cabinets, quartz benchtops, red splashback, glass tile splashback, stainless steel appliances, medium hardwood floors, a peninsula and white benchtop.
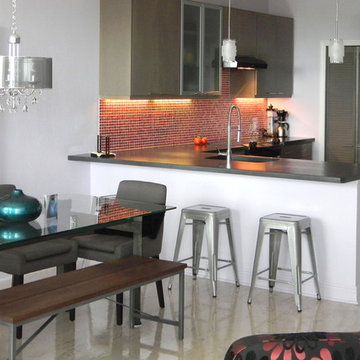
Ludivine Kail
Inspiration for a large modern l-shaped eat-in kitchen in Miami with an undermount sink, flat-panel cabinets, grey cabinets, concrete benchtops, red splashback, glass tile splashback, stainless steel appliances, cork floors and a peninsula.
Inspiration for a large modern l-shaped eat-in kitchen in Miami with an undermount sink, flat-panel cabinets, grey cabinets, concrete benchtops, red splashback, glass tile splashback, stainless steel appliances, cork floors and a peninsula.
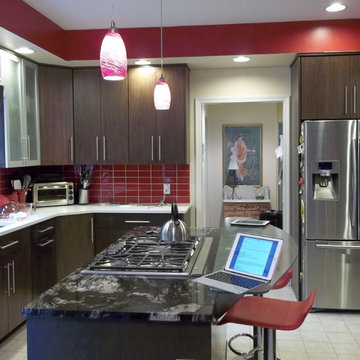
Granite on island, quartz around wall, glass raised bar w/stainless steel supports, pendant lights over island with red subway tile backsplash that is continued in the living room fireplace surround.
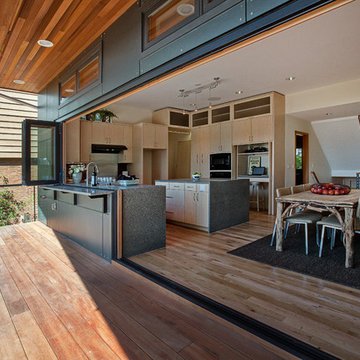
Featured on the Northwest Eco Building Guild Tour, this sustainably-built modern four bedroom home features decks on all levels, seamlessly extending the living space to the outdoors. The green roof adds visual interest, while increasing the insulating value, and help achieve the site’s storm water retention requirements. Sean Balko Photography
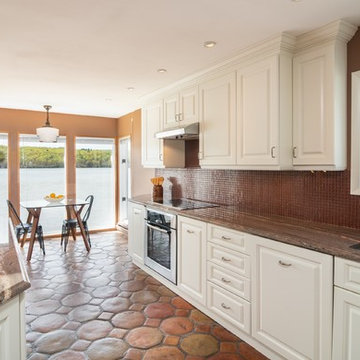
Staging allows this house to show off its best assets - stunning Hudson River views!
Design ideas for a mid-sized transitional galley eat-in kitchen in New York with an undermount sink, raised-panel cabinets, white cabinets, granite benchtops, red splashback, glass tile splashback, stainless steel appliances, terra-cotta floors, no island, multi-coloured floor and grey benchtop.
Design ideas for a mid-sized transitional galley eat-in kitchen in New York with an undermount sink, raised-panel cabinets, white cabinets, granite benchtops, red splashback, glass tile splashback, stainless steel appliances, terra-cotta floors, no island, multi-coloured floor and grey benchtop.
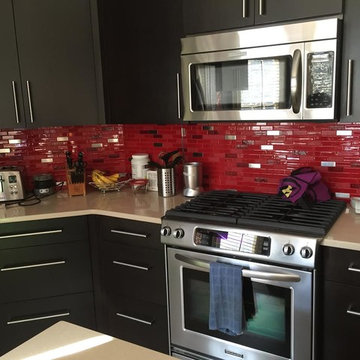
This is a very sleek look for a kitchen. A pop of red is excellent, but is very hard to find in glass tile. We are here to help with our extensive product line of red glass tiles, http://www.susanjablon.com/shop/glass-tiles-mosaic/color/red-glass-tiles.html. Like a few? No problem create your own very affordable custom blend with our easy to use tile designer- http://www.susanjablon.com/designer/mosaic-designer.html
Shop this tile!
http://www.susanjablon.com/raspberry-rave.html
Or make your own perfect tile!
http://www.susanjablon.com/designer/blend?recipe=1527332
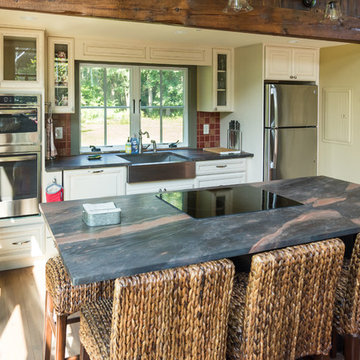
A small kitchen was added to the barn underneath the sleeping loft.
Photo by Daniel Contelmo Jr.
Inspiration for a small transitional galley open plan kitchen in New York with a farmhouse sink, beaded inset cabinets, white cabinets, granite benchtops, red splashback, glass tile splashback, stainless steel appliances, medium hardwood floors, with island and brown floor.
Inspiration for a small transitional galley open plan kitchen in New York with a farmhouse sink, beaded inset cabinets, white cabinets, granite benchtops, red splashback, glass tile splashback, stainless steel appliances, medium hardwood floors, with island and brown floor.
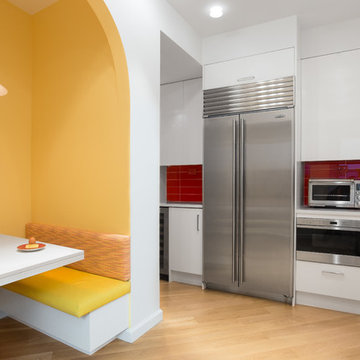
The kitchen is spacious, light and joyful.
Photo by Emily Sidoti Photography
Design ideas for a mid-sized modern l-shaped eat-in kitchen in New York with an undermount sink, flat-panel cabinets, white cabinets, solid surface benchtops, red splashback, glass tile splashback, stainless steel appliances, light hardwood floors and no island.
Design ideas for a mid-sized modern l-shaped eat-in kitchen in New York with an undermount sink, flat-panel cabinets, white cabinets, solid surface benchtops, red splashback, glass tile splashback, stainless steel appliances, light hardwood floors and no island.
Kitchen with Red Splashback and Glass Tile Splashback Design Ideas
2