Kitchen with Red Splashback and Grey Floor Design Ideas
Refine by:
Budget
Sort by:Popular Today
161 - 180 of 630 photos
Item 1 of 3
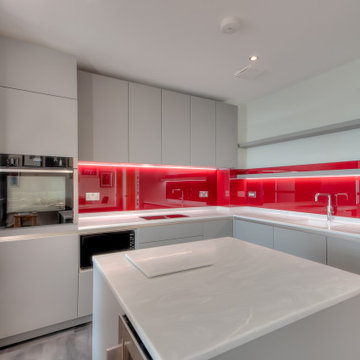
Kitchen overview.
Design ideas for a small modern kitchen in Other with flat-panel cabinets, grey cabinets, red splashback, glass sheet splashback, black appliances, vinyl floors, with island, grey floor and grey benchtop.
Design ideas for a small modern kitchen in Other with flat-panel cabinets, grey cabinets, red splashback, glass sheet splashback, black appliances, vinyl floors, with island, grey floor and grey benchtop.
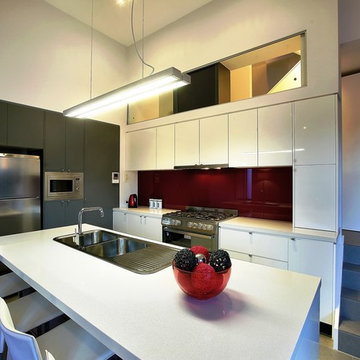
John Vos
Design ideas for a mid-sized modern l-shaped open plan kitchen in Melbourne with a double-bowl sink, flat-panel cabinets, white cabinets, quartz benchtops, red splashback, glass sheet splashback, stainless steel appliances, porcelain floors, with island and grey floor.
Design ideas for a mid-sized modern l-shaped open plan kitchen in Melbourne with a double-bowl sink, flat-panel cabinets, white cabinets, quartz benchtops, red splashback, glass sheet splashback, stainless steel appliances, porcelain floors, with island and grey floor.
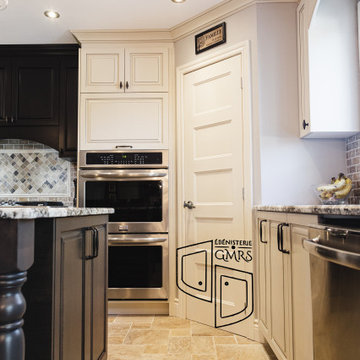
Design ideas for a large arts and crafts l-shaped eat-in kitchen in Montreal with an undermount sink, raised-panel cabinets, beige cabinets, granite benchtops, red splashback, ceramic splashback, stainless steel appliances, ceramic floors, with island, grey floor and beige benchtop.
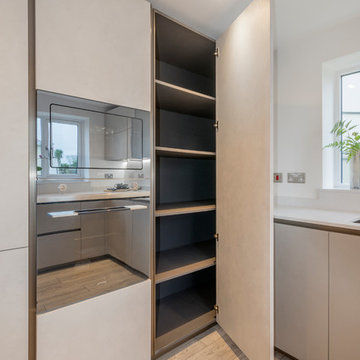
Photo Credit - Terry J Edgson
We are delighted to of supplied and fitted Arrital Kitchens for this high quality developement of 12 - 4/5 detached executive houses in Elburton, nr Plymouth.
The showhome at Wellspring Place features our AK_Project range complete with a mix of Wall 51 and Wall 45. 22mm thick high pressure thermal laminate textured doors. Champagne Aluminium rails and plinths. Worktops - SIlestone Blanco Maple 20mm with matching upstands and window sills. Smeg integrated appliances and Caple Extractor hood.
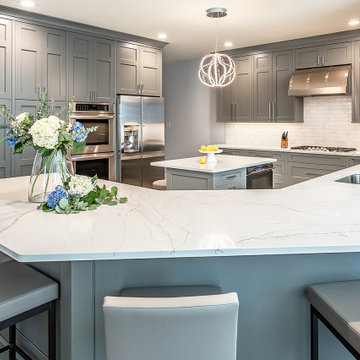
Custom Kitchen by VMAX LLC
This is an example of a large transitional u-shaped eat-in kitchen in Richmond with an undermount sink, grey cabinets, granite benchtops, red splashback, stainless steel appliances, ceramic floors, with island, grey floor and white benchtop.
This is an example of a large transitional u-shaped eat-in kitchen in Richmond with an undermount sink, grey cabinets, granite benchtops, red splashback, stainless steel appliances, ceramic floors, with island, grey floor and white benchtop.
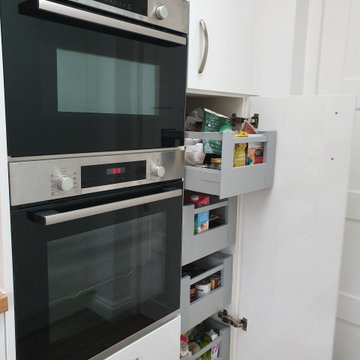
Range: Glacier Gloss
Colour: White
Mid-sized contemporary l-shaped separate kitchen in West Midlands with a double-bowl sink, flat-panel cabinets, white cabinets, wood benchtops, red splashback, glass sheet splashback, black appliances, medium hardwood floors, no island, grey floor and brown benchtop.
Mid-sized contemporary l-shaped separate kitchen in West Midlands with a double-bowl sink, flat-panel cabinets, white cabinets, wood benchtops, red splashback, glass sheet splashback, black appliances, medium hardwood floors, no island, grey floor and brown benchtop.
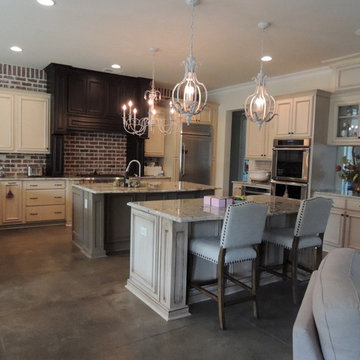
Large traditional u-shaped open plan kitchen in Other with a farmhouse sink, recessed-panel cabinets, distressed cabinets, granite benchtops, red splashback, brick splashback, stainless steel appliances, concrete floors, multiple islands and grey floor.
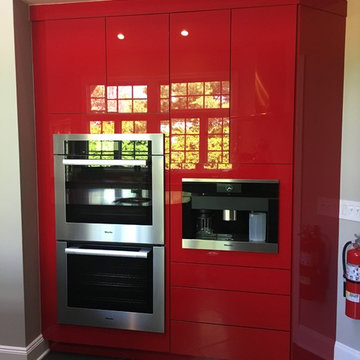
Full length cabinetry featuring Miele double oven and Miele
coffee maker.
Photo by: Monk's Kitchen & Bath Design Studio
Design ideas for a large modern u-shaped open plan kitchen in New York with an undermount sink, flat-panel cabinets, red cabinets, quartz benchtops, red splashback, stainless steel appliances, with island and grey floor.
Design ideas for a large modern u-shaped open plan kitchen in New York with an undermount sink, flat-panel cabinets, red cabinets, quartz benchtops, red splashback, stainless steel appliances, with island and grey floor.
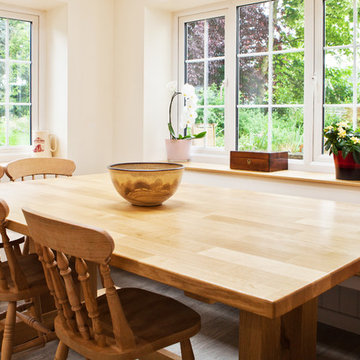
Bob Clark - Tactico Photography
Design ideas for a large country u-shaped eat-in kitchen in Other with a double-bowl sink, shaker cabinets, grey cabinets, quartzite benchtops, red splashback, glass sheet splashback, panelled appliances, light hardwood floors, with island and grey floor.
Design ideas for a large country u-shaped eat-in kitchen in Other with a double-bowl sink, shaker cabinets, grey cabinets, quartzite benchtops, red splashback, glass sheet splashback, panelled appliances, light hardwood floors, with island and grey floor.
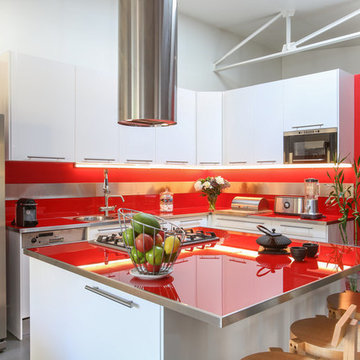
Thierry Stefanopoulos
This is an example of a large contemporary l-shaped kitchen in Paris with an undermount sink, white cabinets, glass benchtops, red splashback, stainless steel appliances, concrete floors, with island, grey floor, red benchtop, flat-panel cabinets and glass sheet splashback.
This is an example of a large contemporary l-shaped kitchen in Paris with an undermount sink, white cabinets, glass benchtops, red splashback, stainless steel appliances, concrete floors, with island, grey floor, red benchtop, flat-panel cabinets and glass sheet splashback.
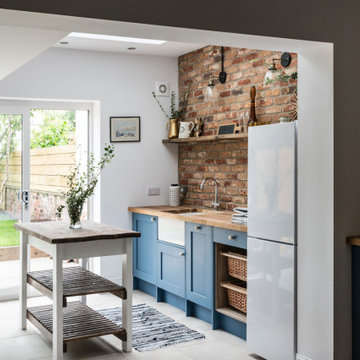
Kitchen Diner in this stunning extended three bedroom family home that has undergone full and sympathetic renovation keeping in tact the character and charm of a Victorian style property, together with a modern high end finish. See more of our work here: https://www.ihinteriors.co.uk
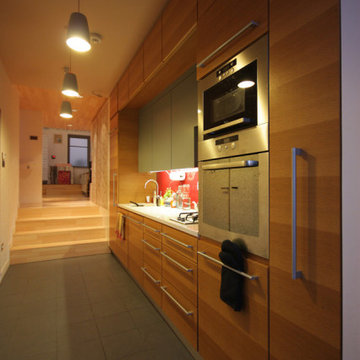
Photo of a small modern galley separate kitchen in Dublin with a single-bowl sink, flat-panel cabinets, medium wood cabinets, quartzite benchtops, red splashback, glass sheet splashback, porcelain floors, no island, grey floor and white benchtop.
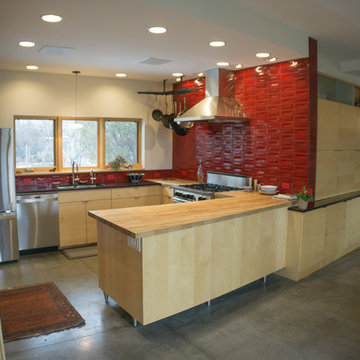
Photo of a mid-sized modern u-shaped eat-in kitchen in Other with a double-bowl sink, flat-panel cabinets, light wood cabinets, wood benchtops, red splashback, ceramic splashback, stainless steel appliances, concrete floors, grey floor and black benchtop.
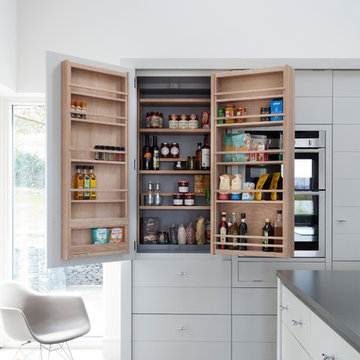
Photo of a large contemporary l-shaped open plan kitchen in Limerick with an undermount sink, flat-panel cabinets, grey cabinets, quartzite benchtops, red splashback, brick splashback, panelled appliances, concrete floors, with island, grey floor and grey benchtop.
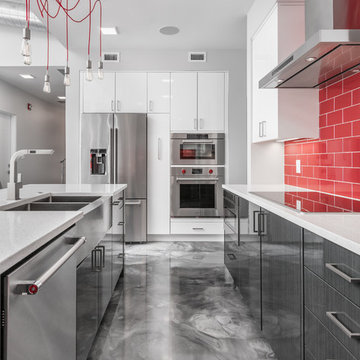
Greg Riegler Photography
Kitchen with stainless appliances, red tile backsplash.
Design ideas for a mid-sized modern u-shaped open plan kitchen in Other with a double-bowl sink, flat-panel cabinets, red splashback, ceramic splashback, stainless steel appliances, concrete floors, with island and grey floor.
Design ideas for a mid-sized modern u-shaped open plan kitchen in Other with a double-bowl sink, flat-panel cabinets, red splashback, ceramic splashback, stainless steel appliances, concrete floors, with island and grey floor.
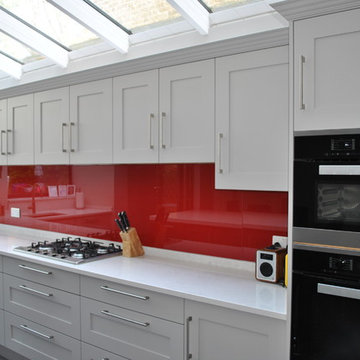
If your house already has an extension it is often impractical and not at all cost effective to take it down and start again. Consider upgrading by giving the space a modern face lift by installing new doors to the garden and changing the window. Then your new kitchen will give you with the new experience you are looking for without rebuilding the house
This is exactly what happened in our clients’ classic Victorian house where the existing extension was built some years ago. We redesigned the lay-out by moving the kitchen to the opposite wall and freeing up lots of room for new folding back doors, a dining table and new entertaining space and extended access to the garden.
The sink has been placed under a new modern widow with the hob further down on the main run, leaving the island clear for preparation and additional storage. The worktop overhang at the end provides plenty of space for a couple of bar stools for family or children having breakfast
- Main kitchen run in Shaker style Pale Grey
- Island in Dark Grey
- 30mm quartz worktop in White Carrara
- Red glass splashback to complement the grey kitchen scheme
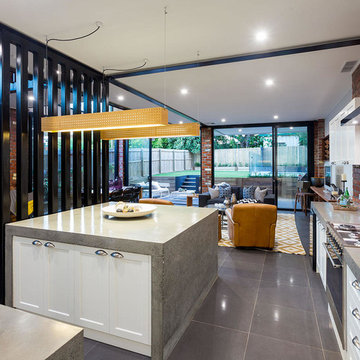
Conceptual design & copyright by ZieglerBuild
Design development & documentation by Urban Design Solutions
Design ideas for a large industrial l-shaped open plan kitchen in Brisbane with a farmhouse sink, beaded inset cabinets, white cabinets, concrete benchtops, red splashback, brick splashback, stainless steel appliances, ceramic floors, with island and grey floor.
Design ideas for a large industrial l-shaped open plan kitchen in Brisbane with a farmhouse sink, beaded inset cabinets, white cabinets, concrete benchtops, red splashback, brick splashback, stainless steel appliances, ceramic floors, with island and grey floor.
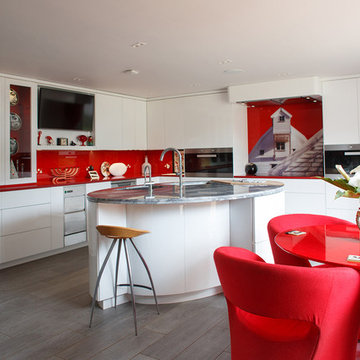
Located in the midst of the beautiful Suffolk countryside, Letheringham Mill House & Cottages are an award winning (Visit England), dog friendly holiday destination. Previously in a dilapidated state, the current owners bravely undertook a complete make-over of the main house, as well as transforming other buildings on the grounds into luxury holiday cottages.
Luxmoore & Co were commissioned to design and make furniture for a number of rooms within the main house, as well as other furniture for the cottages. This included several bespoke kitchens, custom made window seats with storage, study furniture, vanity cabinets and fitted wardrobes. We thoroughly enjoyed this project and all its complexities, working closely with the client, their builders, electricians, plumbers and other contractors. The end result, we hope you will agree, is simply stunning.
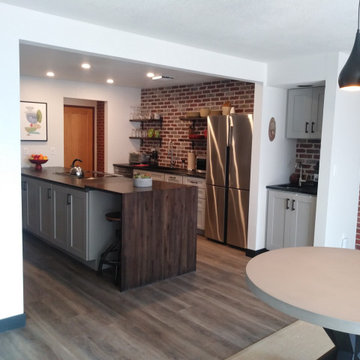
Mid-sized modern galley open plan kitchen in Denver with an undermount sink, recessed-panel cabinets, grey cabinets, soapstone benchtops, red splashback, brick splashback, stainless steel appliances, laminate floors, with island, grey floor and black benchtop.
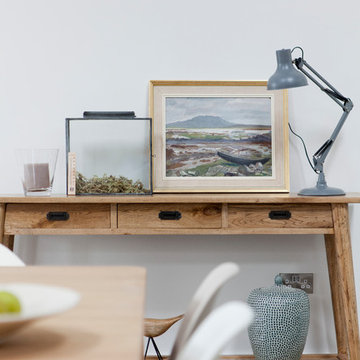
Design ideas for a large contemporary l-shaped open plan kitchen in Limerick with an undermount sink, flat-panel cabinets, grey cabinets, quartzite benchtops, red splashback, brick splashback, panelled appliances, concrete floors, with island, grey floor and grey benchtop.
Kitchen with Red Splashback and Grey Floor Design Ideas
9