Kitchen with Red Splashback and Metallic Splashback Design Ideas
Refine by:
Budget
Sort by:Popular Today
101 - 120 of 33,121 photos
Item 1 of 3
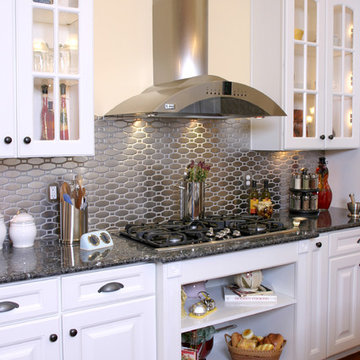
Kitchen Stove Area, with open cabinets below the gas stove top and beautiful stainless steel tile back splash from Mohawk.
This is an example of a traditional kitchen in Jacksonville with granite benchtops, metallic splashback and metal splashback.
This is an example of a traditional kitchen in Jacksonville with granite benchtops, metallic splashback and metal splashback.
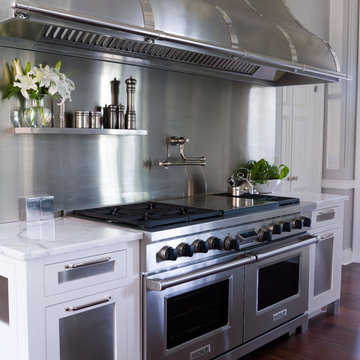
A sinuous shape hood is the focal point for this cooking area. Stainless steel finishes in both polished and brushed are repeated in cabinets, hardware, Fittings, hood, backsplash and range. #stainlesssteel
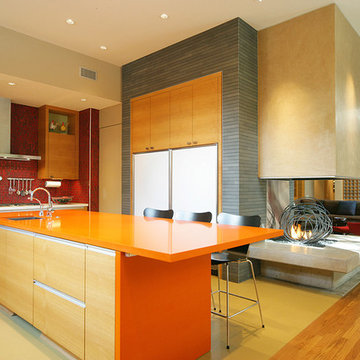
Photo Credit: Terri Glanger Photography
This is an example of a contemporary kitchen in Dallas with red splashback and orange benchtop.
This is an example of a contemporary kitchen in Dallas with red splashback and orange benchtop.
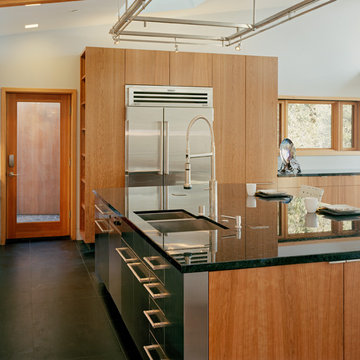
Kaplan Architects, AIA
Location: Redwood City , CA, USA
The kitchen at one end of the great room has a large island. The custom designed light fixture above the island doubles as a pot rack. The combination cherry wood and stainless steel cabinets are custom made. the floor is walnut 5 inch wide planks.
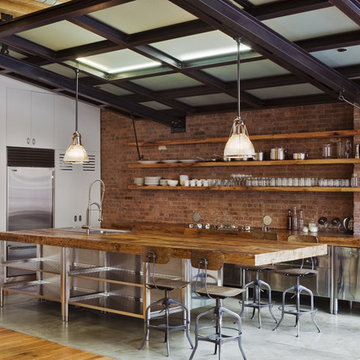
Photography by Eduard Hueber / archphoto
North and south exposures in this 3000 square foot loft in Tribeca allowed us to line the south facing wall with two guest bedrooms and a 900 sf master suite. The trapezoid shaped plan creates an exaggerated perspective as one looks through the main living space space to the kitchen. The ceilings and columns are stripped to bring the industrial space back to its most elemental state. The blackened steel canopy and blackened steel doors were designed to complement the raw wood and wrought iron columns of the stripped space. Salvaged materials such as reclaimed barn wood for the counters and reclaimed marble slabs in the master bathroom were used to enhance the industrial feel of the space.
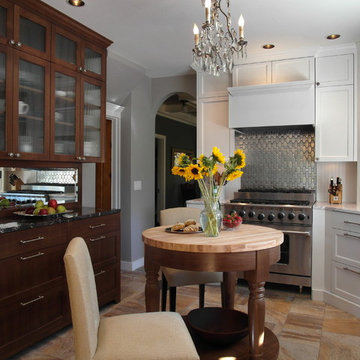
This is an example of a contemporary separate kitchen in Portland with glass-front cabinets, stainless steel appliances, white cabinets, metallic splashback and metal splashback.

The client requested a kitchen that would not only provide a great space to cook and enjoy family meals but one that would fit in with her unique design sense. An avid collector of contemporary art, she wanted something unexpected in her 100-year-old home in both color and finishes but still providing a great layout with improved lighting, storage, and superior cooking abilities. The existing kitchen was in a closed off space trapped between the family room and the living. If you were in the kitchen, you were isolated from the rest of the house. Making the kitchen an integrated part of the home was a paramount request.
Step one, remove the wall separating the kitchen from the other rooms in the home which allowed the new kitchen to become an integrated space instead of an isolation room for the cook. Next, we relocated the pantry access which was in the family room to the kitchen integrating a poorly used recess which had become a catch all area which did not provide any usable space for storage or working area. To add valuable function in the kitchen we began by capturing unused "cubbies", adding a walk-in pantry from the kitchen, increasing the storage lost to un-needed drop ceilings and bring light and design to the space with a new large awning window, improved lighting, and combining interesting finishes and colors to reflect the artistic attitude of the client.
A bathroom located above the kitchen had been leaking into the plaster ceiling for several years. That along with knob and tube wiring, rotted beams and a brick wall from the back of the fireplace in the adjacent living room all needed to be brought to code. The walls, ceiling and floors in this 100+ year old home were completely out of level and the room’s foot print could not be increased.
The choice of a Sub-Zero wolf product is a standard in my kitchen designs. The quality of the product, its manufacturing and commitment to food preservation is the reason I specify Sub Zero Wolf. For the cook top, the integrated line of the contemporary cooktop and the signature red knobs against the navy blue of the cabinets added to the design vibe of the kitchen. The cooking performance and the large continuous grate on the cooktop makes it an obvious choice for a cook looking for a great cook top with professional results in a more streamlined profile. We selected a Sharp microwave drawer for the island, an XO wine refrigerator, Bosch dishwasher and Kitchen Aid double convection wall ovens to round out the appliance package.
A recess created by the fireplace was outfitted with a cabinet which now holds small appliances within easy reach of my very petite client. Natural maple accents were used inside all the wall cabinets and repeated on the front of the hood and for the sliding door appliance cabinet and the floating shelves. This allows a brighter interior for the painted cabinets instead of the traditional same interior as exterior finish choice. The was an amazing transformation from the old to the new.
The final touches are the honey bronze hardware from Top Knobs, Mitzi pendants from Hudson Valley Lighting group,
a fabulous faucet from Brizo. To eliminate the old freestanding bottled water cooler, we specified a matching water filter faucet.
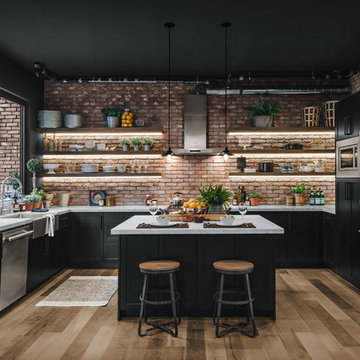
Design ideas for an industrial u-shaped kitchen with a farmhouse sink, shaker cabinets, black cabinets, red splashback, brick splashback, stainless steel appliances, light hardwood floors, with island and white benchtop.
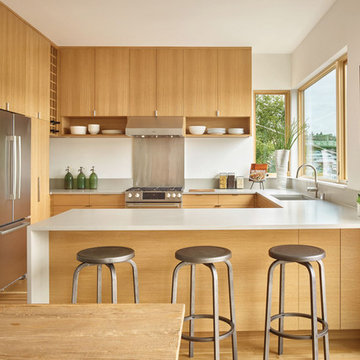
Inspiration for a scandinavian u-shaped kitchen in Seattle with an undermount sink, flat-panel cabinets, light wood cabinets, metallic splashback, stainless steel appliances, light hardwood floors, a peninsula, beige floor and beige benchtop.
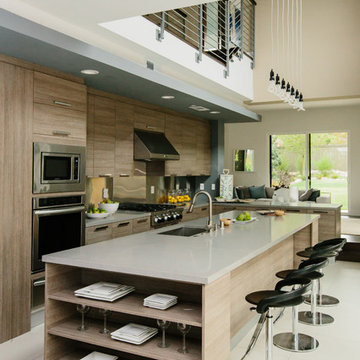
Inspiration for a large contemporary galley eat-in kitchen in Los Angeles with an undermount sink, flat-panel cabinets, light wood cabinets, quartz benchtops, metallic splashback, stainless steel appliances, ceramic floors, with island and white floor.
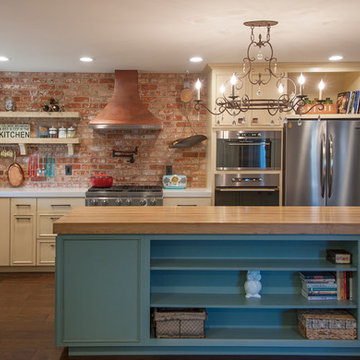
click here to see BEFORE photos / AFTER photos
Mid-sized eclectic l-shaped open plan kitchen in San Francisco with a farmhouse sink, quartz benchtops, red splashback, stainless steel appliances, medium hardwood floors, with island, recessed-panel cabinets and beige cabinets.
Mid-sized eclectic l-shaped open plan kitchen in San Francisco with a farmhouse sink, quartz benchtops, red splashback, stainless steel appliances, medium hardwood floors, with island, recessed-panel cabinets and beige cabinets.

Inspiration for a large country open plan kitchen in Essex with a farmhouse sink, recessed-panel cabinets, medium wood cabinets, granite benchtops, metallic splashback, stainless steel appliances, with island and brown benchtop.

Inspiration for a large transitional u-shaped eat-in kitchen in Other with shaker cabinets, black cabinets, a double-bowl sink, marble benchtops, metallic splashback, panelled appliances, light hardwood floors, beige floor and multi-coloured benchtop.

L-shaped kitchen designed for easy care and minimal fuss, quartz countertops, cold-rolled steel wall with matching open shelves, oak cabinets with fingerpulls.
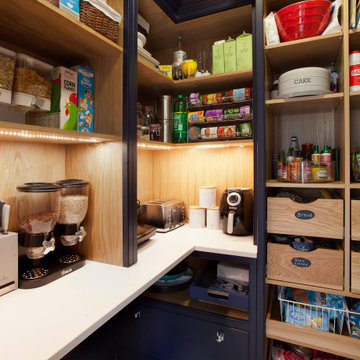
Classical kitchen with Navy hand painted finish with Silestone quartz work surfaces & mirror splash back.
Large traditional u-shaped eat-in kitchen in Dublin with a farmhouse sink, beaded inset cabinets, blue cabinets, quartzite benchtops, metallic splashback, mirror splashback, stainless steel appliances, ceramic floors, with island, white floor and white benchtop.
Large traditional u-shaped eat-in kitchen in Dublin with a farmhouse sink, beaded inset cabinets, blue cabinets, quartzite benchtops, metallic splashback, mirror splashback, stainless steel appliances, ceramic floors, with island, white floor and white benchtop.
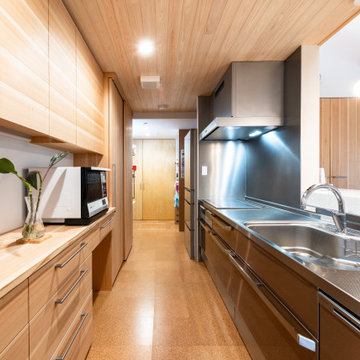
クリナップキッチン。バックセットはスギ材にて製作。
向こう側はパントリー。冷蔵庫の向こう側から玄関につながる。
This is an example of a mid-sized asian single-wall separate kitchen in Other with an integrated sink, flat-panel cabinets, light wood cabinets, stainless steel benchtops, metallic splashback, panelled appliances, cork floors and wood.
This is an example of a mid-sized asian single-wall separate kitchen in Other with an integrated sink, flat-panel cabinets, light wood cabinets, stainless steel benchtops, metallic splashback, panelled appliances, cork floors and wood.
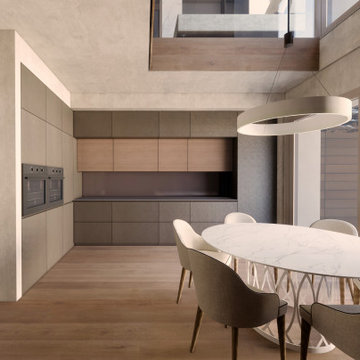
Inspiration for a large industrial single-wall open plan kitchen in Milan with a drop-in sink, flat-panel cabinets, black cabinets, concrete benchtops, metallic splashback, black appliances, medium hardwood floors, no island, brown floor and black benchtop.
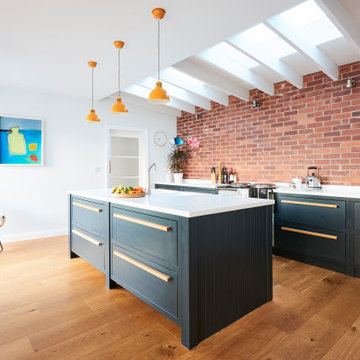
Photo of a large contemporary galley kitchen in Devon with an integrated sink, flat-panel cabinets, grey cabinets, red splashback, brick splashback, medium hardwood floors, with island, beige floor and white benchtop.
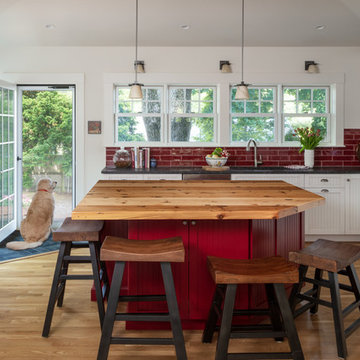
Inspiration for a country l-shaped kitchen in Boston with an undermount sink, white cabinets, red splashback, subway tile splashback, stainless steel appliances, with island, black benchtop and medium hardwood floors.
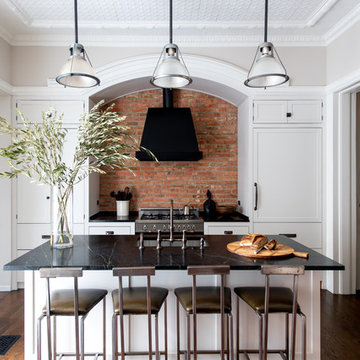
Photography by William Lavalette
Mid-sized traditional single-wall separate kitchen in New York with an undermount sink, soapstone benchtops, brick splashback, with island, brown floor, shaker cabinets, white cabinets, red splashback, panelled appliances, dark hardwood floors and black benchtop.
Mid-sized traditional single-wall separate kitchen in New York with an undermount sink, soapstone benchtops, brick splashback, with island, brown floor, shaker cabinets, white cabinets, red splashback, panelled appliances, dark hardwood floors and black benchtop.
Kitchen with Red Splashback and Metallic Splashback Design Ideas
6