Kitchen with Quartzite Benchtops and Red Splashback Design Ideas
Refine by:
Budget
Sort by:Popular Today
1 - 20 of 690 photos
Item 1 of 3
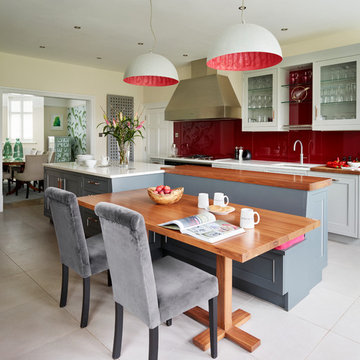
The informal dining area integrated at this end of the island provides a safe space for the children to sit whilst Carla and Ben are cooking. Bearing in mind the need for this room to work for a family, a designated safe area for the children was necessary. The pendant lights above the table echo the Merlot glass splashback, bringing different elements of the room together.
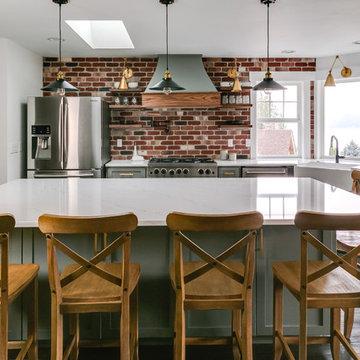
Katheryn Moran Photography
Photo of a small country l-shaped open plan kitchen in Seattle with a farmhouse sink, shaker cabinets, grey cabinets, quartzite benchtops, red splashback, brick splashback, stainless steel appliances, dark hardwood floors, with island, brown floor and white benchtop.
Photo of a small country l-shaped open plan kitchen in Seattle with a farmhouse sink, shaker cabinets, grey cabinets, quartzite benchtops, red splashback, brick splashback, stainless steel appliances, dark hardwood floors, with island, brown floor and white benchtop.
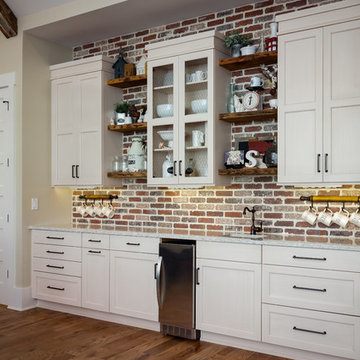
Finished in Vintage Lace, the Coffee Bar boasts an elegant center cabinet with that charming aged chicken wire insert. The open shelves are crafted from reclaimed Pine wood.
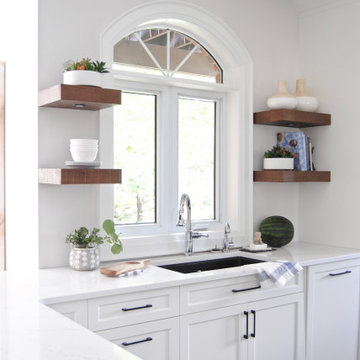
Kitchen remodel with custom cabinetry. High-end style meets form meets function.
This is an example of a mid-sized arts and crafts u-shaped eat-in kitchen in Toronto with an undermount sink, shaker cabinets, white cabinets, quartzite benchtops, red splashback, brick splashback, panelled appliances, medium hardwood floors, with island, brown floor and white benchtop.
This is an example of a mid-sized arts and crafts u-shaped eat-in kitchen in Toronto with an undermount sink, shaker cabinets, white cabinets, quartzite benchtops, red splashback, brick splashback, panelled appliances, medium hardwood floors, with island, brown floor and white benchtop.
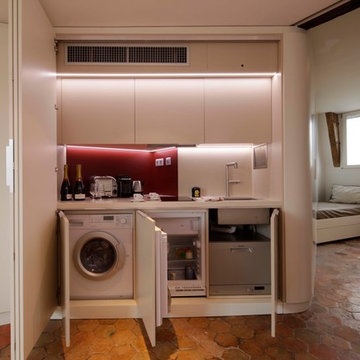
HERVE ABBADIE + FRANCESCA DE MARCHI
Design ideas for a small contemporary single-wall open plan kitchen in Paris with an undermount sink, flat-panel cabinets, white cabinets, quartzite benchtops, red splashback and panelled appliances.
Design ideas for a small contemporary single-wall open plan kitchen in Paris with an undermount sink, flat-panel cabinets, white cabinets, quartzite benchtops, red splashback and panelled appliances.
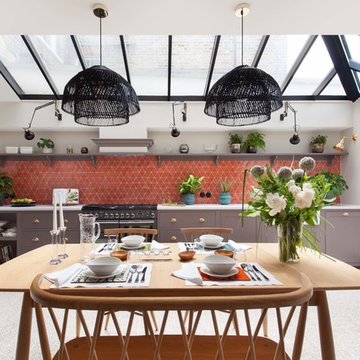
Expansive transitional eat-in kitchen in London with a farmhouse sink, shaker cabinets, grey cabinets, red splashback, black appliances, no island, grey floor, white benchtop, quartzite benchtops, cement tile splashback and terrazzo floors.
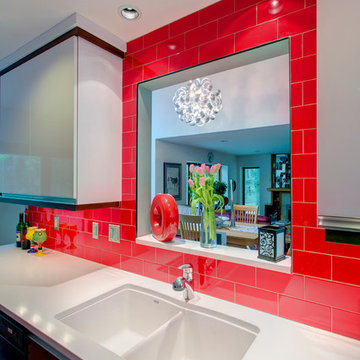
High gloss laminate cabinets
Greg Sutter Photography
Mid-sized contemporary galley kitchen pantry in Other with an undermount sink, flat-panel cabinets, white cabinets, quartzite benchtops, red splashback, ceramic splashback, stainless steel appliances and no island.
Mid-sized contemporary galley kitchen pantry in Other with an undermount sink, flat-panel cabinets, white cabinets, quartzite benchtops, red splashback, ceramic splashback, stainless steel appliances and no island.
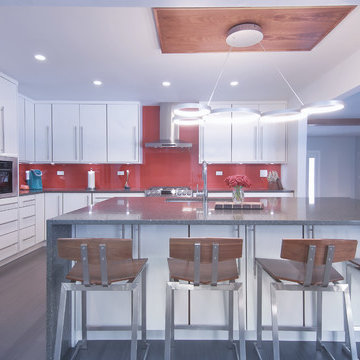
Inspiration for a mid-sized modern l-shaped eat-in kitchen in Chicago with an undermount sink, flat-panel cabinets, white cabinets, quartzite benchtops, red splashback, glass sheet splashback, stainless steel appliances, bamboo floors, with island and grey floor.
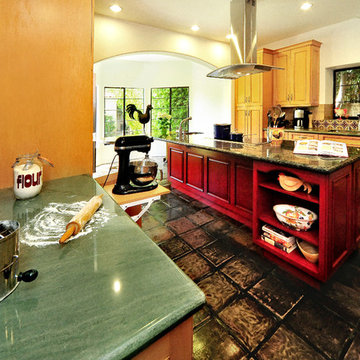
This kitchen is anything but fowl, although chickens are prominent! Large spanish kitchen gets a modern makeover in Santa Monica, featuring a large island with induction cooktop. The space includes a baking area, pull out spice racks and contrasting cabinets/countertops. All the modern conveniences with old world charm - Malibu tile pulls it all together.
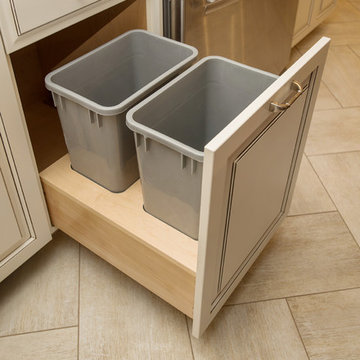
Our approach to the dining room wall was a key decision for the entire project. The wall was load bearing and the homeowners considered only removing half of it. In the end, keeping the overall open concept design was important to the homeowners, therefore we installed a load bearing beam in the ceiling. The beam was finished with drywall to be cohesive so it looked like it was a part of the original design. Now that the kitchen and dining room were open, paint colors were used to designate the spaces and create visual boundaries. This made each area feel like it’s its own space without using any structures.
The original L-shaped kitchen was cut short because of bay windows that overlooked the backyard patio. These windows were lost in the space and not functional; they were replaced with double French doors leading onto the patio. A brick layer was brought in to patch up the window swap and now it looks like the French doors always existed. New crown molding was installed throughout and painted to match the kitchen cabinets.
This window/door replacement allowed for a large pantry cabinet to be installed next to the refrigerator which was not in the old cabinet configuration. The replaced perimeter cabinets host custom storage solutions, like a mixer stand, spice organization, recycling center and functional corner cabinet with pull out shelving. The perimeter kitchen cabinets are painted with a glaze and the island is a cherry stain with glaze to amplify the raised panel door style.
We tripled the size of the kitchen island to expand countertop space. It seats five people and hosts charging stations for the family’s busy lifestyle. It was important that the cooktop in the island had a built in downdraft system because the homeowners did not want a ventilation hood in the center of the kitchen because it would obscure the open concept design.
The countertops are quartz and feature an under mount granite composite kitchen sink with a low divide center. The kitchen faucet, which features hands free and touch technology, and an instant hot water dispenser were added for convenience because of the homeowners’ busy lifestyle. The backsplash is a favorite, with a teal and red glass mosaic basket weave design. It stands out and holds its own among the expansive kitchen cabinets.
All recessed, under cabinet and decorative lights were installed on dimmer switches to allow the homeowners to adjust the lighting in each space of the project. All exterior and interior door hardware, hinges and knobs were replaced in oil rubbed bronze to match the dark stain throughout the space. The entire first floor remodel project uses 12x24 ceramic tile laid in a herringbone pattern. Since tile is typically cold, the flooring was also heated from below. This will also help with the homeowners’ original heating issues.
When accessorizing the kitchen, we used functional, everyday items the homeowners use like cutting boards, canisters for dry goods and place settings on the island. Ultimately, this project transformed their small, outdated kitchen into an expansive and functional workspace.
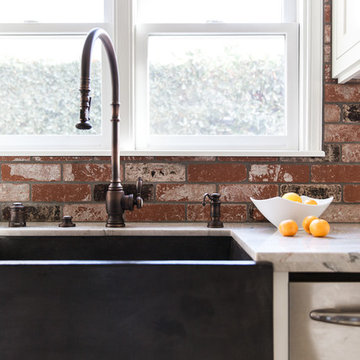
Rustic details complement contemporary white trim and cabinetry.
Inspiration for a mid-sized country galley eat-in kitchen in Sacramento with a farmhouse sink, recessed-panel cabinets, white cabinets, quartzite benchtops, red splashback, stone tile splashback, stainless steel appliances, medium hardwood floors, with island and brown floor.
Inspiration for a mid-sized country galley eat-in kitchen in Sacramento with a farmhouse sink, recessed-panel cabinets, white cabinets, quartzite benchtops, red splashback, stone tile splashback, stainless steel appliances, medium hardwood floors, with island and brown floor.
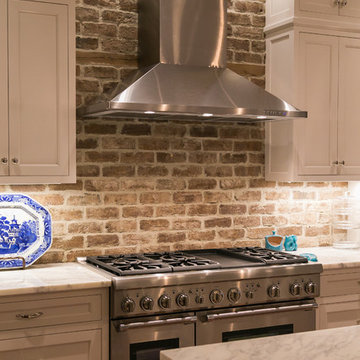
Photo of a large transitional l-shaped kitchen in Charleston with an undermount sink, beaded inset cabinets, white cabinets, quartzite benchtops, red splashback, brick splashback, stainless steel appliances, dark hardwood floors, with island and brown floor.
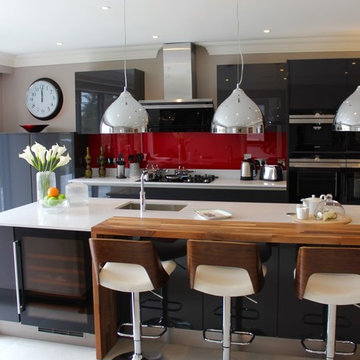
The wine cooler is in the perfect position, accessible and practical for gatherings and parties. The variety of materials work well within the space, giving a modern look.
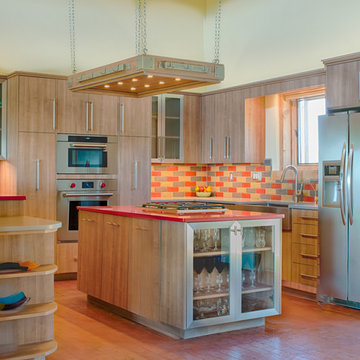
Textured melamine combined with stainless steel accents, quartz counter tops, clay tile, LED lighting in a southwestern setting. Island lighting reused wrought iron plated to brushed nickel with matching textured melamine. Backsplash tile from Statements in Tile and Lighting, Santa Fe, NM Contemporary meets Santa Fe Style. Photo: Douglas Maahs
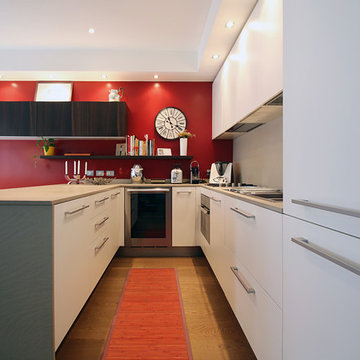
High end top of the range kitchen units (Varenna) with luxury built in appliances
Photo by Sara Scanderebech
Inspiration for a mid-sized contemporary u-shaped eat-in kitchen in Milan with an integrated sink, recessed-panel cabinets, white cabinets, quartzite benchtops, red splashback, stainless steel appliances, medium hardwood floors and a peninsula.
Inspiration for a mid-sized contemporary u-shaped eat-in kitchen in Milan with an integrated sink, recessed-panel cabinets, white cabinets, quartzite benchtops, red splashback, stainless steel appliances, medium hardwood floors and a peninsula.
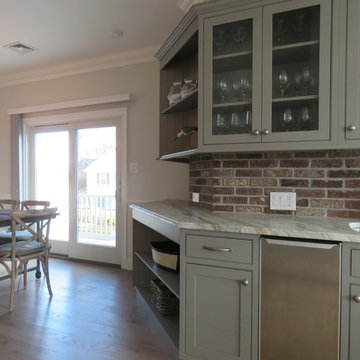
This is an example of a large transitional l-shaped eat-in kitchen in Philadelphia with an undermount sink, shaker cabinets, grey cabinets, quartzite benchtops, red splashback, brick splashback, stainless steel appliances, medium hardwood floors, with island and grey floor.
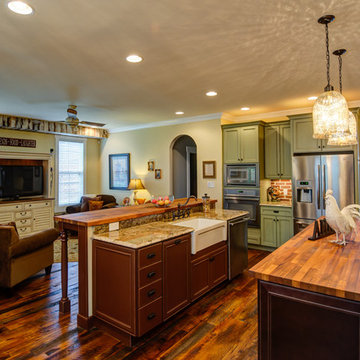
Photo of a large traditional l-shaped open plan kitchen in Other with a farmhouse sink, recessed-panel cabinets, green cabinets, quartzite benchtops, red splashback, brick splashback, stainless steel appliances, dark hardwood floors, multiple islands and brown floor.
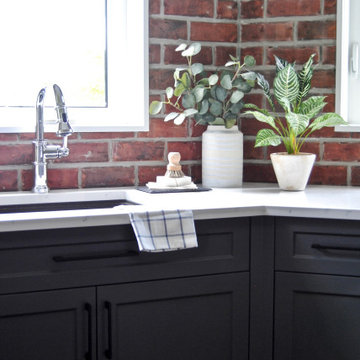
Kitchen remodel with custom cabinetry. High-end style meets form meets function.
Mid-sized arts and crafts u-shaped eat-in kitchen in Toronto with an undermount sink, shaker cabinets, white cabinets, quartzite benchtops, red splashback, brick splashback, panelled appliances, medium hardwood floors, with island, brown floor and white benchtop.
Mid-sized arts and crafts u-shaped eat-in kitchen in Toronto with an undermount sink, shaker cabinets, white cabinets, quartzite benchtops, red splashback, brick splashback, panelled appliances, medium hardwood floors, with island, brown floor and white benchtop.
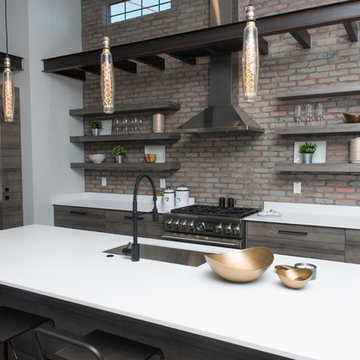
Design ideas for a mid-sized industrial l-shaped open plan kitchen in Phoenix with an undermount sink, flat-panel cabinets, medium wood cabinets, quartzite benchtops, red splashback, brick splashback, stainless steel appliances, concrete floors, with island, grey floor and white benchtop.
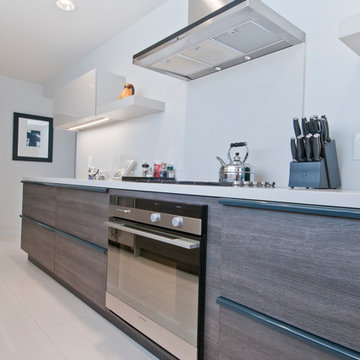
caesarstone, modern
Inspiration for a mid-sized modern galley eat-in kitchen in Los Angeles with an undermount sink, flat-panel cabinets, grey cabinets, quartzite benchtops, red splashback, stainless steel appliances, porcelain floors, no island and turquoise floor.
Inspiration for a mid-sized modern galley eat-in kitchen in Los Angeles with an undermount sink, flat-panel cabinets, grey cabinets, quartzite benchtops, red splashback, stainless steel appliances, porcelain floors, no island and turquoise floor.
Kitchen with Quartzite Benchtops and Red Splashback Design Ideas
1