Kitchen with Shaker Cabinets and Brown Floor Design Ideas
Refine by:
Budget
Sort by:Popular Today
81 - 100 of 130,994 photos
Item 1 of 3
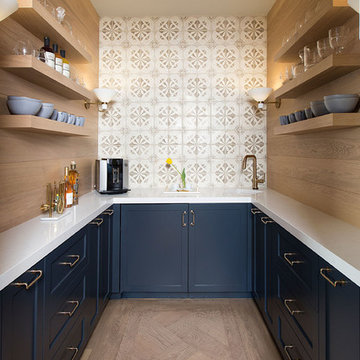
Photo of a transitional u-shaped kitchen pantry in Chicago with an undermount sink, shaker cabinets, blue cabinets, medium hardwood floors, no island, brown floor, white benchtop and beige splashback.
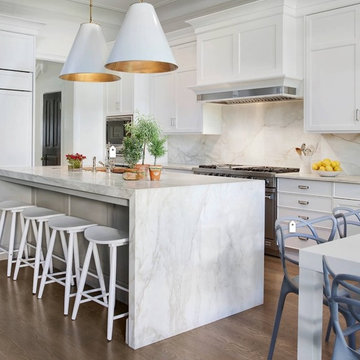
Large contemporary u-shaped open plan kitchen in Dallas with shaker cabinets, with island, white cabinets, dark hardwood floors and brown floor.
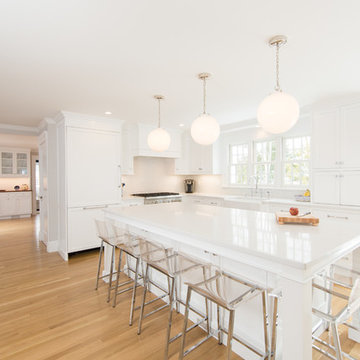
Matt Francis Photos
This is an example of a mid-sized transitional l-shaped open plan kitchen in Boston with a farmhouse sink, shaker cabinets, white cabinets, quartz benchtops, white splashback, subway tile splashback, panelled appliances, medium hardwood floors, with island, white benchtop and brown floor.
This is an example of a mid-sized transitional l-shaped open plan kitchen in Boston with a farmhouse sink, shaker cabinets, white cabinets, quartz benchtops, white splashback, subway tile splashback, panelled appliances, medium hardwood floors, with island, white benchtop and brown floor.
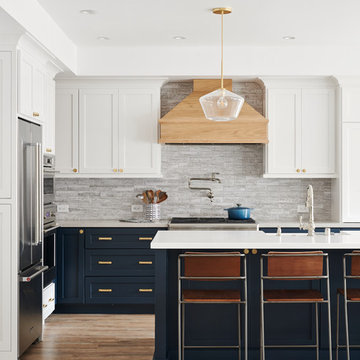
Design ideas for a large beach style l-shaped open plan kitchen in San Francisco with a farmhouse sink, shaker cabinets, white cabinets, solid surface benchtops, grey splashback, stainless steel appliances, light hardwood floors, with island, brown floor and white benchtop.
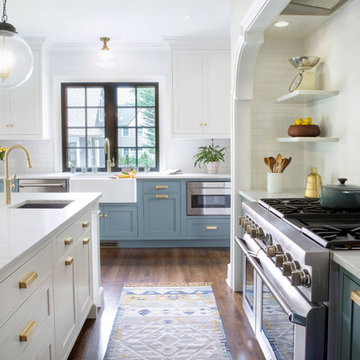
Photo Credit: Whitney Kidder
Inspiration for a mid-sized traditional l-shaped separate kitchen in New York with a farmhouse sink, shaker cabinets, white cabinets, quartz benchtops, white splashback, ceramic splashback, stainless steel appliances, dark hardwood floors, with island, brown floor and white benchtop.
Inspiration for a mid-sized traditional l-shaped separate kitchen in New York with a farmhouse sink, shaker cabinets, white cabinets, quartz benchtops, white splashback, ceramic splashback, stainless steel appliances, dark hardwood floors, with island, brown floor and white benchtop.
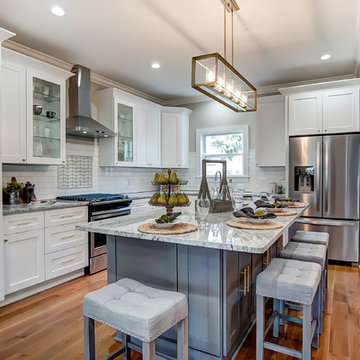
Staged by Sanctuary Staging, Photo by Wow Video Tours
This is an example of a transitional l-shaped kitchen in Columbus with shaker cabinets, white cabinets, white splashback, stainless steel appliances, medium hardwood floors, with island, brown floor and grey benchtop.
This is an example of a transitional l-shaped kitchen in Columbus with shaker cabinets, white cabinets, white splashback, stainless steel appliances, medium hardwood floors, with island, brown floor and grey benchtop.
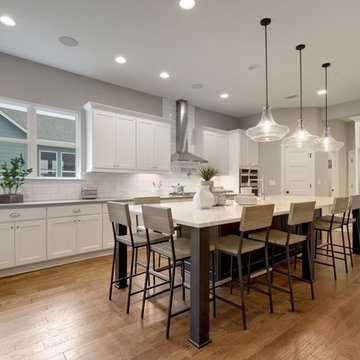
Design ideas for a transitional u-shaped kitchen in Jacksonville with an undermount sink, shaker cabinets, white cabinets, white splashback, subway tile splashback, stainless steel appliances, medium hardwood floors, with island, brown floor and multi-coloured benchtop.
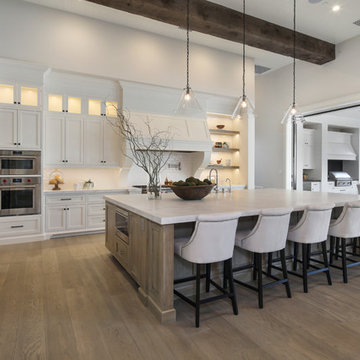
Jeri Koegel
Inspiration for a transitional l-shaped kitchen in Orange County with shaker cabinets, white cabinets, white splashback, stainless steel appliances, medium hardwood floors, with island, brown floor and white benchtop.
Inspiration for a transitional l-shaped kitchen in Orange County with shaker cabinets, white cabinets, white splashback, stainless steel appliances, medium hardwood floors, with island, brown floor and white benchtop.
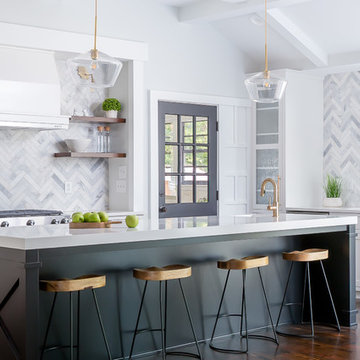
Love how this kitchen renovation creates an open feel for our clients to their dining room and office and a better transition to back yard!
Inspiration for a transitional open plan kitchen in Raleigh with an undermount sink, shaker cabinets, grey splashback, marble splashback, dark hardwood floors, with island, brown floor, white benchtop, stainless steel appliances and black cabinets.
Inspiration for a transitional open plan kitchen in Raleigh with an undermount sink, shaker cabinets, grey splashback, marble splashback, dark hardwood floors, with island, brown floor, white benchtop, stainless steel appliances and black cabinets.
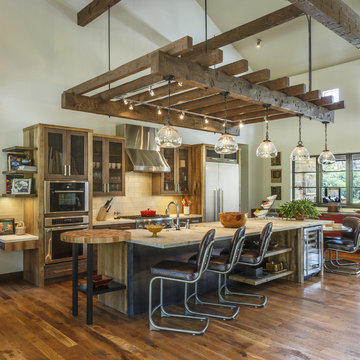
Photo of a country galley eat-in kitchen in Miami with shaker cabinets, medium wood cabinets, beige splashback, subway tile splashback, stainless steel appliances, medium hardwood floors, with island, brown floor and beige benchtop.
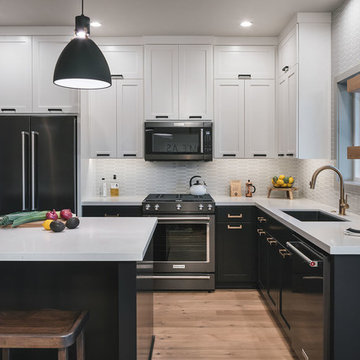
This is an example of a mid-sized transitional l-shaped open plan kitchen in Portland with an undermount sink, shaker cabinets, black cabinets, quartz benchtops, grey splashback, porcelain splashback, black appliances, light hardwood floors, with island, brown floor and white benchtop.
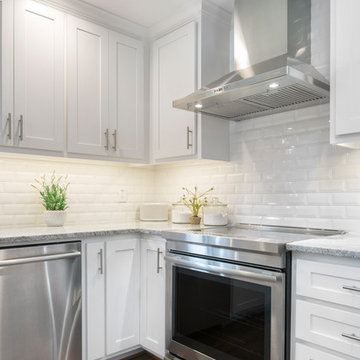
We relocated the fridge to the other side of the kitchen where it is conveniently within reach. One of the rules we try to follow with every kitchen we design is to avoid placing the refrigerator at the “back” of the kitchen. The end goal is always to provide the most flowing, and functional floorplan while keeping in mind an efficient kitchen work triangle.
Final photos by Impressia Photography.
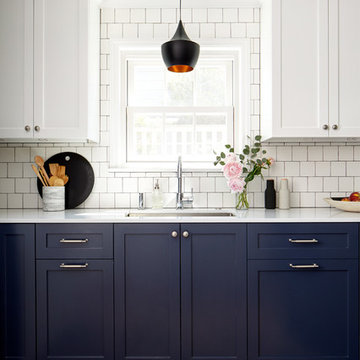
Design ideas for a mid-sized transitional u-shaped separate kitchen in Seattle with an undermount sink, shaker cabinets, blue cabinets, quartzite benchtops, white splashback, subway tile splashback, panelled appliances, medium hardwood floors, brown floor and white benchtop.
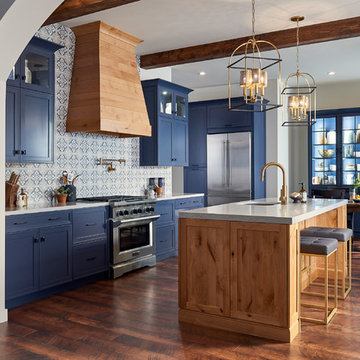
This beautiful Spanish/Mediterranean Modern kitchen features UltraCraft's Stickley door style in Rustic Alder with Natural finish and Lakeway door style in Maple with Blue Ash paint. A celebration of natural light and green plants, this kitchen has a warm feel that shouldn't be missed!
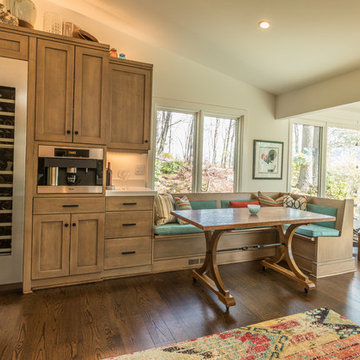
Amy Pearman, Boyd Pearman Photography
This is an example of a mid-sized transitional u-shaped open plan kitchen in Other with an undermount sink, shaker cabinets, medium wood cabinets, quartz benchtops, stainless steel appliances, dark hardwood floors, with island, brown floor and beige benchtop.
This is an example of a mid-sized transitional u-shaped open plan kitchen in Other with an undermount sink, shaker cabinets, medium wood cabinets, quartz benchtops, stainless steel appliances, dark hardwood floors, with island, brown floor and beige benchtop.
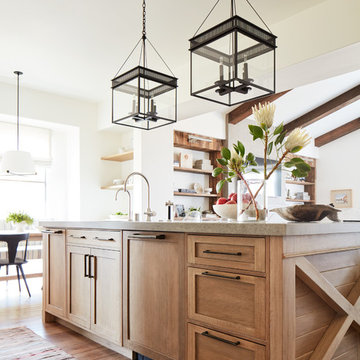
Photo by John Merkl
Inspiration for a mid-sized mediterranean open plan kitchen in San Francisco with a single-bowl sink, shaker cabinets, light wood cabinets, quartzite benchtops, multi-coloured splashback, ceramic splashback, panelled appliances, medium hardwood floors, with island, brown floor and beige benchtop.
Inspiration for a mid-sized mediterranean open plan kitchen in San Francisco with a single-bowl sink, shaker cabinets, light wood cabinets, quartzite benchtops, multi-coloured splashback, ceramic splashback, panelled appliances, medium hardwood floors, with island, brown floor and beige benchtop.
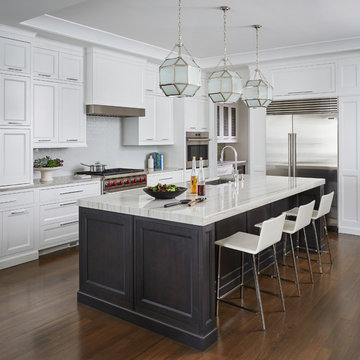
Photo of a mid-sized transitional kitchen in Chicago with white cabinets, marble benchtops, white splashback, stainless steel appliances, dark hardwood floors, with island, brown floor, an undermount sink, shaker cabinets and multi-coloured benchtop.
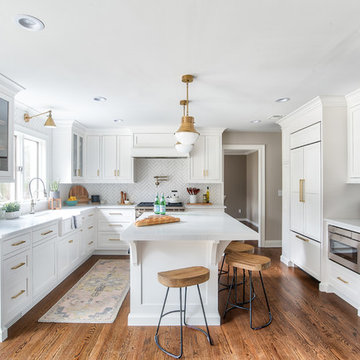
Transitional u-shaped kitchen in New York with a farmhouse sink, white cabinets, quartz benchtops, panelled appliances, shaker cabinets, white splashback, medium hardwood floors, with island, brown floor and white benchtop.
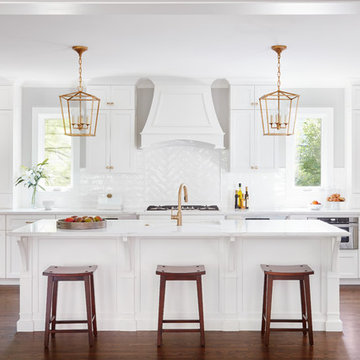
This 1966 contemporary home was completely renovated into a beautiful, functional home with an up-to-date floor plan more fitting for the way families live today. Removing all of the existing kitchen walls created the open concept floor plan. Adding an addition to the back of the house extended the family room. The first floor was also reconfigured to add a mudroom/laundry room and the first floor powder room was transformed into a full bath. A true master suite with spa inspired bath and walk-in closet was made possible by reconfiguring the existing space and adding an addition to the front of the house.

Before renovating, this bright and airy family kitchen was small, cramped and dark. The dining room was being used for spillover storage, and there was hardly room for two cooks in the kitchen. By knocking out the wall separating the two rooms, we created a large kitchen space with plenty of storage, space for cooking and baking, and a gathering table for kids and family friends. The dark navy blue cabinets set apart the area for baking, with a deep, bright counter for cooling racks, a tiled niche for the mixer, and pantries dedicated to baking supplies. The space next to the beverage center was used to create a beautiful eat-in dining area with an over-sized pendant and provided a stunning focal point visible from the front entry. Touches of brass and iron are sprinkled throughout and tie the entire room together.
Photography by Stacy Zarin
Kitchen with Shaker Cabinets and Brown Floor Design Ideas
5