Kitchen with Shaker Cabinets and Coloured Appliances Design Ideas
Refine by:
Budget
Sort by:Popular Today
41 - 60 of 3,563 photos
Item 1 of 3
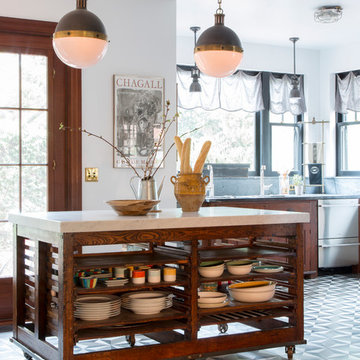
Combining antique cabinets adds to the personality and warmth. The floor is concrete tiles. The island is a repurposed printers cabinet. Photo by Scott Longwinter
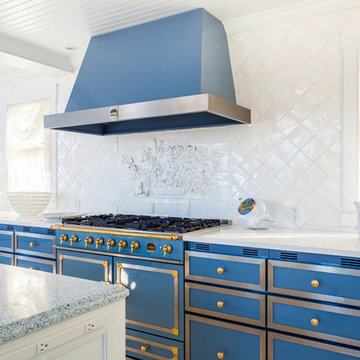
Joseph G Popper III
Beach style kitchen in Philadelphia with shaker cabinets, blue cabinets, white splashback, porcelain splashback, coloured appliances and with island.
Beach style kitchen in Philadelphia with shaker cabinets, blue cabinets, white splashback, porcelain splashback, coloured appliances and with island.
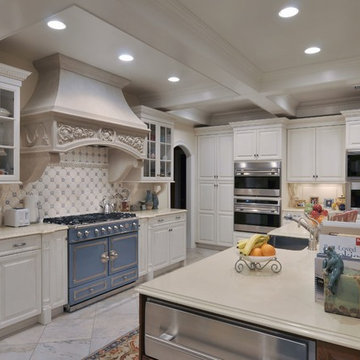
Custom range hood by Francois & Company add ‘ooh la la’ embellishment over the blue La Cornue Fe French range.
Ric Marder Imagery
This is an example of a traditional kitchen in New York with shaker cabinets, white cabinets, coloured appliances and white splashback.
This is an example of a traditional kitchen in New York with shaker cabinets, white cabinets, coloured appliances and white splashback.

Inspiration for a small contemporary u-shaped eat-in kitchen in Los Angeles with a double-bowl sink, shaker cabinets, grey cabinets, quartz benchtops, white splashback, engineered quartz splashback, coloured appliances, porcelain floors, no island, blue floor and white benchtop.
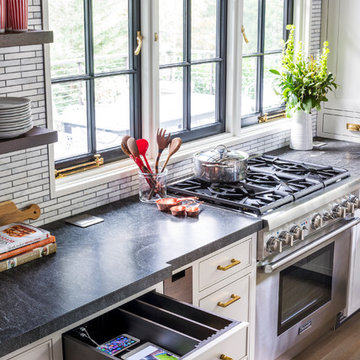
INTERNATIONAL AWARD WINNER. 2018 NKBA Design Competition Best Overall Kitchen. 2018 TIDA International USA Kitchen of the Year. 2018 Best Traditional Kitchen - Westchester Home Magazine design awards. The designer's own kitchen was gutted and renovated in 2017, with a focus on classic materials and thoughtful storage. The 1920s craftsman home has been in the family since 1940, and every effort was made to keep finishes and details true to the original construction. For sources, please see the website at www.studiodearborn.com. Photography, Adam Kane Macchia and Timothy Lenz.
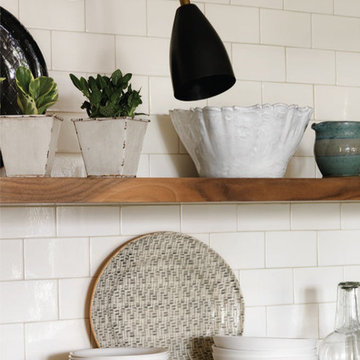
This kitchen was designed by Bilotta senior designer, Randy O’Kane, CKD with (and for) interior designer Blair Harris. The apartment is located in a turn-of-the-20th-century Manhattan brownstone and the kitchen (which was originally at the back of the apartment) was relocated to the front in order to gain more light in the heart of the home. Blair really wanted the cabinets to be a dark blue color and opted for Farrow & Ball’s “Railings”. In order to make sure the space wasn’t too dark, Randy suggested open shelves in natural walnut vs. traditional wall cabinets along the back wall. She complemented this with white crackled ceramic tiles and strips of LED lights hidden under the shelves, illuminating the space even more. The cabinets are Bilotta’s private label line, the Bilotta Collection, in a 1” thick, Shaker-style door with walnut interiors. The flooring is oak in a herringbone pattern and the countertops are Vermont soapstone. The apron-style sink is also made of soapstone and is integrated with the countertop. Blair opted for the trending unlacquered brass hardware from Rejuvenation’s “Massey” collection which beautifully accents the blue cabinetry and is then repeated on both the “Chagny” Lacanche range and the bridge-style Waterworks faucet.
The space was designed in such a way as to use the island to separate the primary cooking space from the living and dining areas. The island could be used for enjoying a less formal meal or as a plating area to pass food into the dining area.
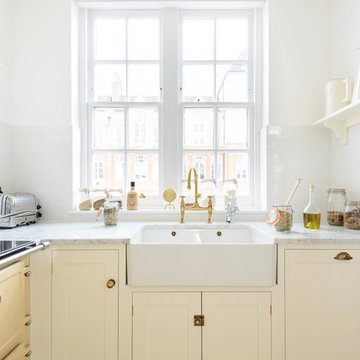
Inspiration for a small contemporary u-shaped separate kitchen in London with a farmhouse sink, shaker cabinets, white cabinets, marble benchtops, white splashback, subway tile splashback, coloured appliances, medium hardwood floors and no island.
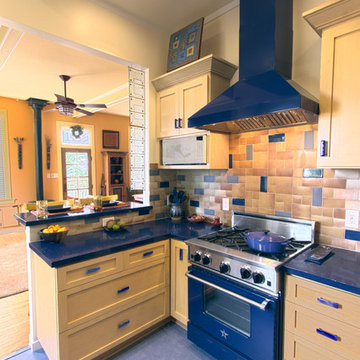
A colorful small kitchen
Small traditional open plan kitchen in San Francisco with coloured appliances, shaker cabinets, light wood cabinets, quartz benchtops, subway tile splashback, linoleum floors, blue splashback, no island and blue benchtop.
Small traditional open plan kitchen in San Francisco with coloured appliances, shaker cabinets, light wood cabinets, quartz benchtops, subway tile splashback, linoleum floors, blue splashback, no island and blue benchtop.

Built in kitchen sink with marble counter and splashback. Dove grey units below and above. Pantry to the left. Quooker tap in antique brass, matching the cabinet door handles
Large island with curved marble counter and integrated Bora induction hob with built in extractor. Seating around the edge.
Built in ovens against wall with integrated freezer one side and fridge the other.
Three pendant lights over island.

Photo of a large eclectic eat-in kitchen in Los Angeles with a farmhouse sink, shaker cabinets, quartz benchtops, white splashback, coloured appliances, ceramic floors, green floor, white benchtop and wallpaper.

Large island bench - 2pac shaker cabinetry with Caesarstone Statuario Maximus benchtop and island seating and ample storage with powerpoints at end of island bench.

Mid-sized eclectic galley eat-in kitchen in San Francisco with a farmhouse sink, shaker cabinets, white cabinets, quartz benchtops, white splashback, ceramic splashback, coloured appliances, vinyl floors, no island, black floor and white benchtop.
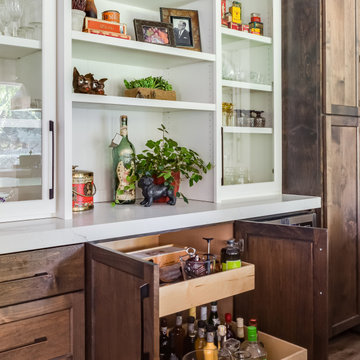
Reinforced roll out hinges and glides keep mixers and tools safely stored.
Mid-sized traditional u-shaped open plan kitchen in Sacramento with a farmhouse sink, shaker cabinets, medium wood cabinets, quartz benchtops, coloured appliances, vinyl floors, with island, brown floor and white benchtop.
Mid-sized traditional u-shaped open plan kitchen in Sacramento with a farmhouse sink, shaker cabinets, medium wood cabinets, quartz benchtops, coloured appliances, vinyl floors, with island, brown floor and white benchtop.
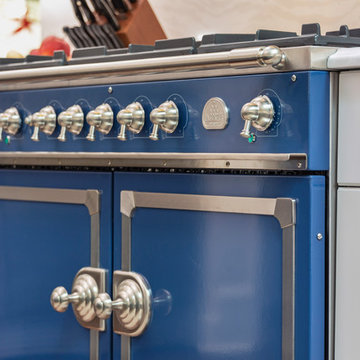
Beautiful, recently remodeled blue and white farmhouse kitchen in Winter Park, Florida. The cabinets are Omega, Renner style - Blue Lagoon on the island and Pearl on the perimeter. The countertops and backsplash are Cambria Delgatie and Gold. The range is La Cornue CornuFe 110 in Provence Blue. Frigidaire refrigerator.
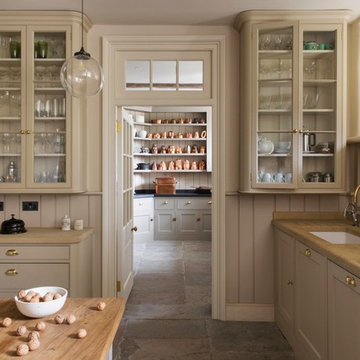
Emma Lewis
This is an example of a traditional galley separate kitchen in London with an undermount sink, shaker cabinets, beige cabinets, wood benchtops, beige splashback, timber splashback, coloured appliances, with island and grey floor.
This is an example of a traditional galley separate kitchen in London with an undermount sink, shaker cabinets, beige cabinets, wood benchtops, beige splashback, timber splashback, coloured appliances, with island and grey floor.
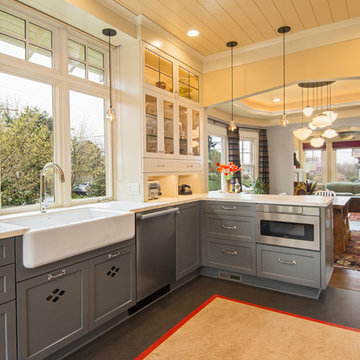
Nice open concept of the entire main floor: arch between living room and dining room replicated when kitchen was opened to dining room. — at Wallingford, Seattle.
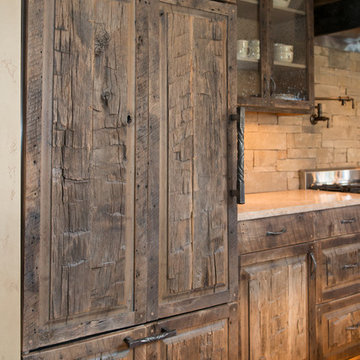
Large country l-shaped eat-in kitchen in Other with shaker cabinets, distressed cabinets, limestone benchtops, brown splashback, stone tile splashback, coloured appliances, medium hardwood floors, with island and brown floor.

2nd Place Kitchen Design
Rosella Gonzalez, Allied Member ASID
Jackson Design and Remodeling
Inspiration for a mid-sized traditional l-shaped kitchen in San Diego with a farmhouse sink, shaker cabinets, white cabinets, tile benchtops, yellow splashback, subway tile splashback, coloured appliances, linoleum floors, with island, multi-coloured floor and yellow benchtop.
Inspiration for a mid-sized traditional l-shaped kitchen in San Diego with a farmhouse sink, shaker cabinets, white cabinets, tile benchtops, yellow splashback, subway tile splashback, coloured appliances, linoleum floors, with island, multi-coloured floor and yellow benchtop.
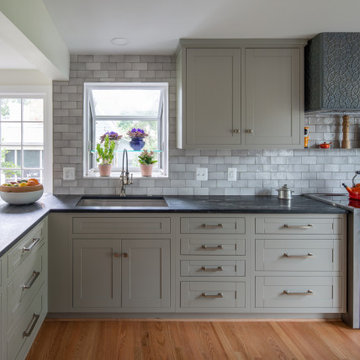
Transitional l-shaped kitchen in DC Metro with an undermount sink, shaker cabinets, grey cabinets, grey splashback, coloured appliances, medium hardwood floors, brown floor and black benchtop.
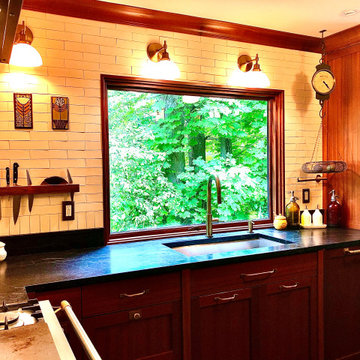
Kitchen breakfast area
Photo of a mid-sized arts and crafts l-shaped separate kitchen in Seattle with an undermount sink, shaker cabinets, dark wood cabinets, soapstone benchtops, white splashback, subway tile splashback, coloured appliances, limestone floors, no island, black floor and black benchtop.
Photo of a mid-sized arts and crafts l-shaped separate kitchen in Seattle with an undermount sink, shaker cabinets, dark wood cabinets, soapstone benchtops, white splashback, subway tile splashback, coloured appliances, limestone floors, no island, black floor and black benchtop.
Kitchen with Shaker Cabinets and Coloured Appliances Design Ideas
3