Kitchen with Shaker Cabinets and Concrete Benchtops Design Ideas
Refine by:
Budget
Sort by:Popular Today
161 - 180 of 2,254 photos
Item 1 of 3
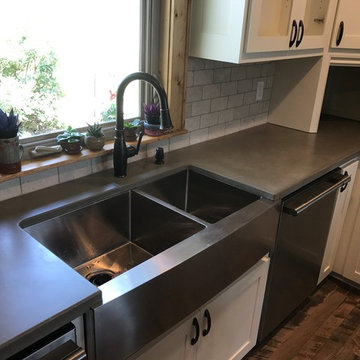
Mid-sized country l-shaped eat-in kitchen in Austin with a farmhouse sink, shaker cabinets, white cabinets, concrete benchtops, white splashback, stone tile splashback, stainless steel appliances, dark hardwood floors and brown floor.
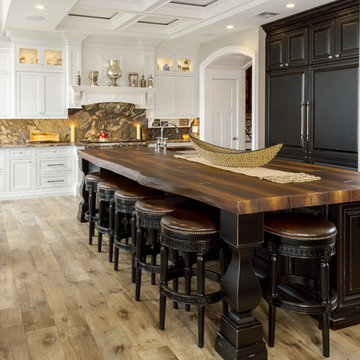
WoodForm Concrete® is a lightweight engineered composite that looks like wood and acts like stone. It will not split, crack, splinter, stain or rot. Multiple color choices, edge details, accessories and more make this material a must-have if you truly want the look of, “wood without the worry”. This revolutionary product enables wood to be used in areas that real wood would be impossible or impractical. This product has more than 50% recycled content, 0% waste in its production, it's lightweight and easy to transport, will last longer than wood and has a lower Embodied Energy in its production.
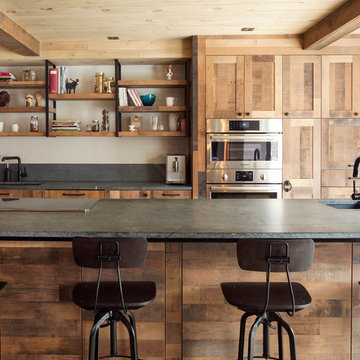
This is an example of a country l-shaped open plan kitchen in Montreal with an undermount sink, shaker cabinets, medium wood cabinets, concrete benchtops, grey splashback, stainless steel appliances and with island.

Kitchen design and supply
Kitchen cabinets restoration
Complete strip out
Electrical rewiring and revisited electrical layout
Bespoke seating and bespoke joinery
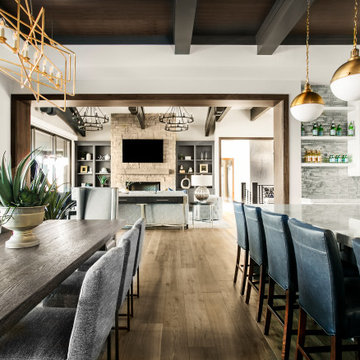
Modern kitchen with tile backsplash.
Design ideas for a large modern l-shaped open plan kitchen in Salt Lake City with shaker cabinets, white cabinets, concrete benchtops, grey splashback, glass tile splashback, with island, brown floor, grey benchtop and exposed beam.
Design ideas for a large modern l-shaped open plan kitchen in Salt Lake City with shaker cabinets, white cabinets, concrete benchtops, grey splashback, glass tile splashback, with island, brown floor, grey benchtop and exposed beam.
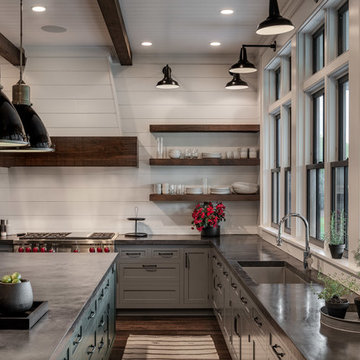
Concrete counter tops with gray base cabinets and green base cabinets for island. Floating shelves with shiplap backsplash.
Photographer: Rob Karosis
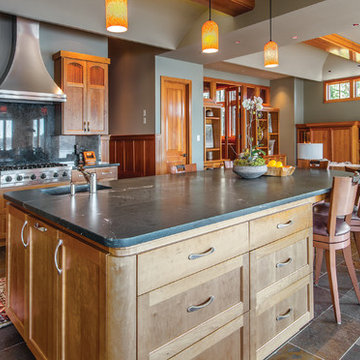
Design ideas for a mid-sized arts and crafts u-shaped open plan kitchen in Seattle with an undermount sink, grey splashback, stone slab splashback, stainless steel appliances, slate floors, with island, multi-coloured floor, shaker cabinets, medium wood cabinets and concrete benchtops.
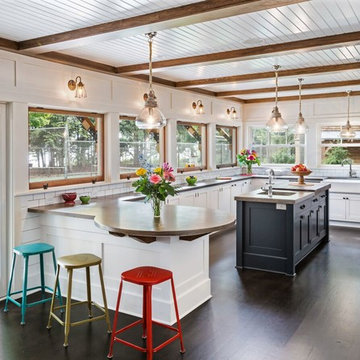
Edmund Studios Photography.
The lake side of the kitchen has windows on two sides to maximize the view. Four custom tilt-in windows allow the outdoor counter on the deck to be served from inside the kitchen. Concrete countertops, hickory floors, a center island, and farm sink are key elements in this kitchen.
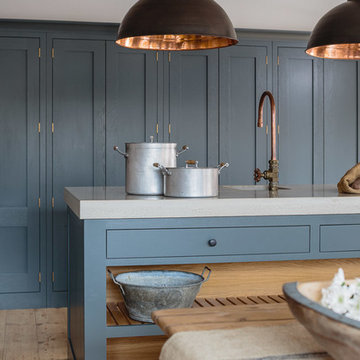
Industrial Shaker style showroom kitchen with oak cabinets painted in Farrow & Ball Down Pipe. The island has a polished concrete worktop with open shelving and slatted wood. The hanging pendant light from Original BTC and bespoke copper tap add to the industrial feel. Birch shaker peg shelving is visible above the base cabinets with oak worktops. The flooring is made from reclaimed scaffold planks.
Photography - Brett Charles
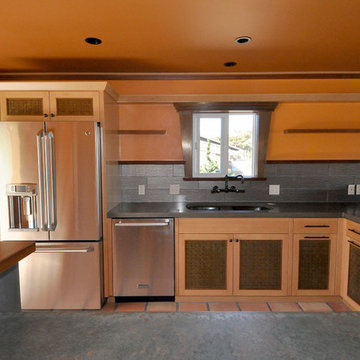
Sandprints Photograpy
This is an example of a mid-sized beach style u-shaped eat-in kitchen in San Luis Obispo with an undermount sink, shaker cabinets, light wood cabinets, concrete benchtops, metallic splashback, porcelain splashback, stainless steel appliances, terra-cotta floors, a peninsula and red floor.
This is an example of a mid-sized beach style u-shaped eat-in kitchen in San Luis Obispo with an undermount sink, shaker cabinets, light wood cabinets, concrete benchtops, metallic splashback, porcelain splashback, stainless steel appliances, terra-cotta floors, a peninsula and red floor.

Kitchen featuring white oak lower cabinetry, white painted upper cabinetry with blue accent cabinetry, including the island. Custom steel hood fabricated in-house by Ridgecrest Designs. Custom wood beam light fixture fabricated in-house by Ridgecrest Designs. Steel mesh cabinet panels, brass and bronze hardware, La Cornue French range, concrete island countertop and engineered quartz perimeter countertop. The 10' AG Millworks doors open out onto the California Room.
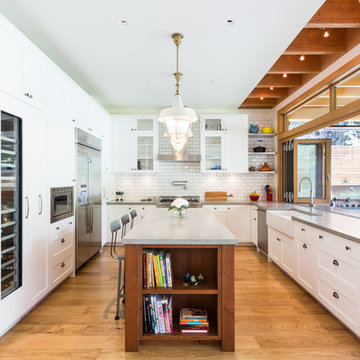
Contractor: Naikoon Contracting Ltd
Photography: Ema Peter
Inspiration for a large contemporary u-shaped eat-in kitchen in Vancouver with white cabinets, concrete benchtops, white splashback, subway tile splashback, stainless steel appliances, with island, a farmhouse sink, shaker cabinets, brown floor, medium hardwood floors and grey benchtop.
Inspiration for a large contemporary u-shaped eat-in kitchen in Vancouver with white cabinets, concrete benchtops, white splashback, subway tile splashback, stainless steel appliances, with island, a farmhouse sink, shaker cabinets, brown floor, medium hardwood floors and grey benchtop.
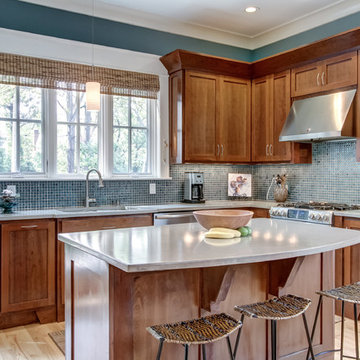
Showcase Photography
Photo of a contemporary l-shaped open plan kitchen in Nashville with concrete benchtops, stainless steel appliances, shaker cabinets, medium wood cabinets, blue splashback, mosaic tile splashback, light hardwood floors and with island.
Photo of a contemporary l-shaped open plan kitchen in Nashville with concrete benchtops, stainless steel appliances, shaker cabinets, medium wood cabinets, blue splashback, mosaic tile splashback, light hardwood floors and with island.
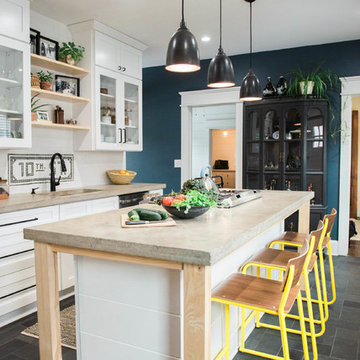
Kitchen Renovation, concrete countertops, herringbone slate flooring, and open shelving over the sink make the space cozy and functional. Handmade mosaic behind the sink that adds character to the home.
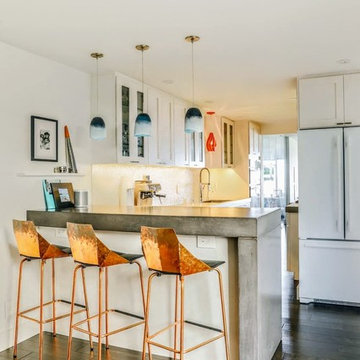
Photo of a mid-sized contemporary galley eat-in kitchen in Other with shaker cabinets, white cabinets, concrete benchtops, white splashback, white appliances, dark hardwood floors, grey benchtop and a peninsula.
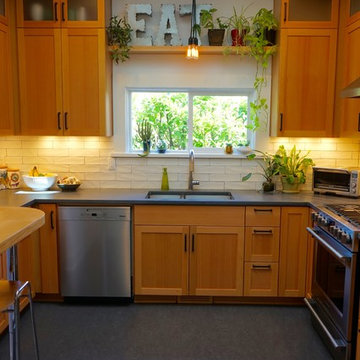
Michelle Ruber
This is an example of a small modern u-shaped separate kitchen in Portland with an undermount sink, shaker cabinets, light wood cabinets, concrete benchtops, white splashback, ceramic splashback, stainless steel appliances, linoleum floors and no island.
This is an example of a small modern u-shaped separate kitchen in Portland with an undermount sink, shaker cabinets, light wood cabinets, concrete benchtops, white splashback, ceramic splashback, stainless steel appliances, linoleum floors and no island.
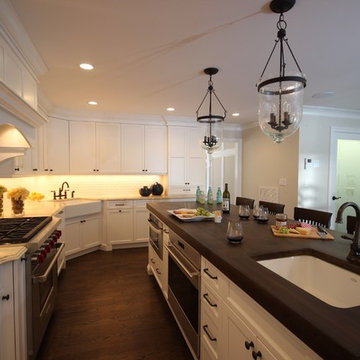
An entertainers paradise, this kitchen features a custom concrete butcher block and plenty of prep space
Design ideas for a large transitional l-shaped open plan kitchen in New York with a farmhouse sink, concrete benchtops, dark hardwood floors, with island, shaker cabinets, white cabinets, white splashback, subway tile splashback and stainless steel appliances.
Design ideas for a large transitional l-shaped open plan kitchen in New York with a farmhouse sink, concrete benchtops, dark hardwood floors, with island, shaker cabinets, white cabinets, white splashback, subway tile splashback and stainless steel appliances.
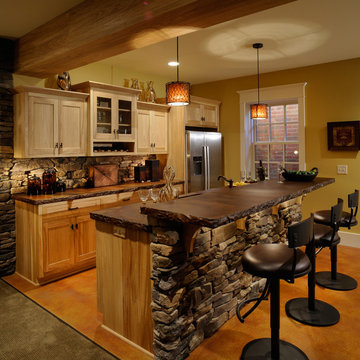
This is an example of a country galley kitchen in Columbus with stainless steel appliances, concrete benchtops, shaker cabinets, light wood cabinets, carpet, with island and exposed beam.
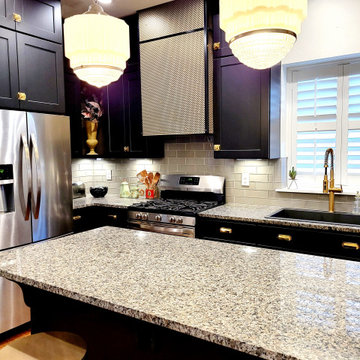
This Victorian city home was completely renovated with classic modern updates for an eclectic, luxe and swanky vibe. Finding the milk glass pendants for over the island made the modern black cabinets pop
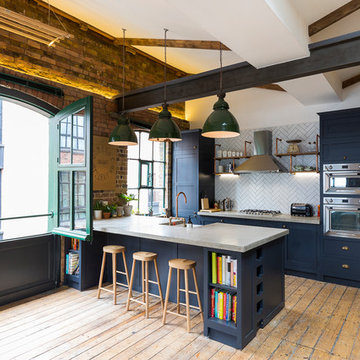
Large kitchen/living room open space
Shaker style kitchen with concrete worktop made onsite
Crafted tape, bookshelves and radiator with copper pipes
Kitchen with Shaker Cabinets and Concrete Benchtops Design Ideas
9