Kitchen with Shaker Cabinets and Glass Benchtops Design Ideas
Refine by:
Budget
Sort by:Popular Today
161 - 180 of 597 photos
Item 1 of 3
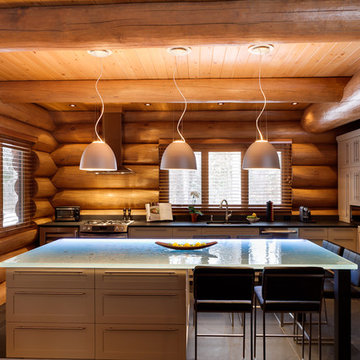
Michelle Drouin Photographe
Contemporary l-shaped kitchen in Montreal with shaker cabinets, white cabinets, glass benchtops, stainless steel appliances and with island.
Contemporary l-shaped kitchen in Montreal with shaker cabinets, white cabinets, glass benchtops, stainless steel appliances and with island.
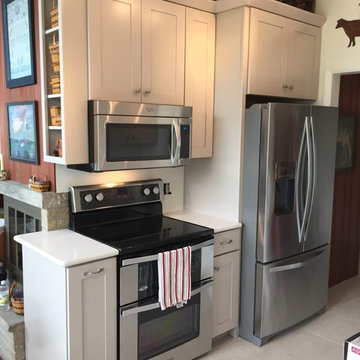
This kitchen remodel was completed in KraftMaid Vantage's Putnam Maple door in the new Chai finish. The counter top is Cambria quartz in Snowdown White.
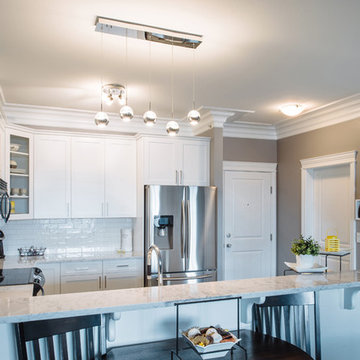
Kitchen remodel kept the existing layout and cabinet doors. New painted cabinets, 2 by 8 subway beveled backsplash and quartz counter tops brings a updated, 2017 kitchen for these clients to now enjoy.
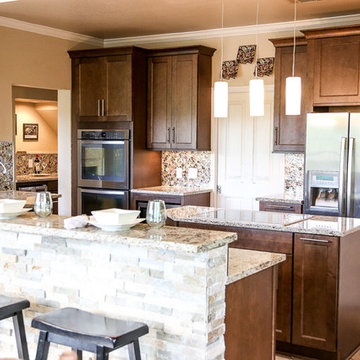
Mid-sized transitional single-wall eat-in kitchen in Austin with a farmhouse sink, shaker cabinets, dark wood cabinets, glass benchtops, multi-coloured splashback, glass tile splashback, stainless steel appliances, porcelain floors, with island, beige floor and multi-coloured benchtop.
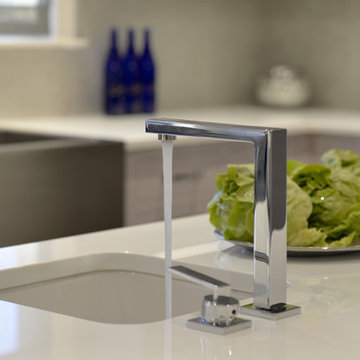
This expansive traditional kitchen by senior designer, Randy O'Kane features Bilotta Collection cabinets in a mix of rift cut white ash with a stain for both the tall and the wall cabinets and Smoke Embers paint for the base cabinets. The perimeter wall cabinets are double-stacked for extra storage. Countertops, supplied by Amendola Marble, are Bianco Specchio, a white glass, and the backsplash is limestone. The custom table off the island is wide planked stained wood on a base of blackened stainless steel by Brooks Custom, perfect for eating casual meals. Off to the side is a larger dining area with a custom banquette. Brooks Custom also supplied the stainless steel farmhouse sink below the window. There is a secondary prep sink at the island. The faucets are by Dornbracht and appliances are a mix of Sub-Zero and Wolf. Designer: Randy O’Kane. Photo Credit: Peter Krupenye
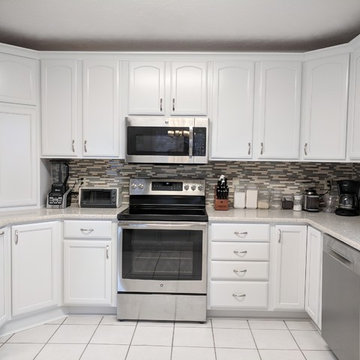
after photos of kitchen
Inspiration for a mid-sized beach style u-shaped kitchen in Other with a single-bowl sink, shaker cabinets, white cabinets, glass benchtops, multi-coloured splashback, glass sheet splashback, stainless steel appliances, porcelain floors and white floor.
Inspiration for a mid-sized beach style u-shaped kitchen in Other with a single-bowl sink, shaker cabinets, white cabinets, glass benchtops, multi-coloured splashback, glass sheet splashback, stainless steel appliances, porcelain floors and white floor.
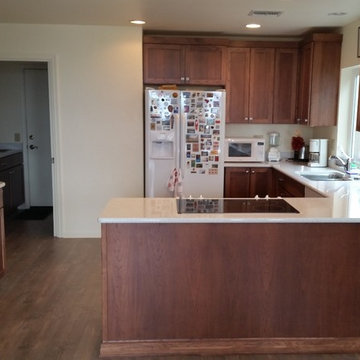
Large modern kitchen pantry in Phoenix with an undermount sink, shaker cabinets, medium wood cabinets, glass benchtops, white splashback, white appliances, medium hardwood floors and a peninsula.
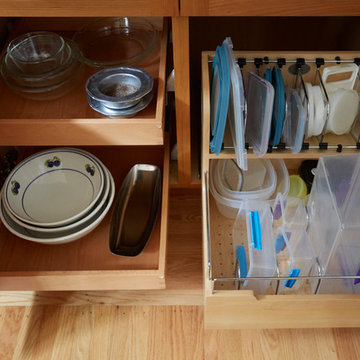
Mike Kaskel
Photo of a large transitional l-shaped separate kitchen in San Francisco with an undermount sink, shaker cabinets, medium wood cabinets, glass benchtops, blue splashback, ceramic splashback, stainless steel appliances, light hardwood floors, no island, brown floor and grey benchtop.
Photo of a large transitional l-shaped separate kitchen in San Francisco with an undermount sink, shaker cabinets, medium wood cabinets, glass benchtops, blue splashback, ceramic splashback, stainless steel appliances, light hardwood floors, no island, brown floor and grey benchtop.
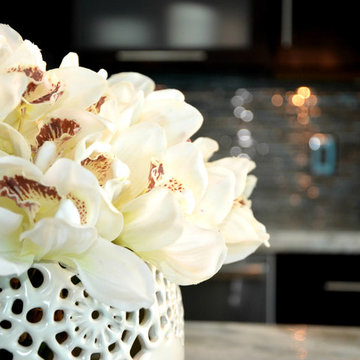
Photo Credit: Julie Lehite
This is an example of a contemporary kitchen in Miami with a farmhouse sink, shaker cabinets, dark wood cabinets, glass benchtops, metallic splashback, mirror splashback, stainless steel appliances, porcelain floors and with island.
This is an example of a contemporary kitchen in Miami with a farmhouse sink, shaker cabinets, dark wood cabinets, glass benchtops, metallic splashback, mirror splashback, stainless steel appliances, porcelain floors and with island.
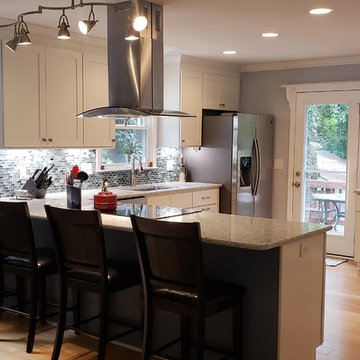
Mid-sized transitional l-shaped open plan kitchen in Raleigh with an undermount sink, shaker cabinets, white cabinets, glass benchtops, blue splashback, glass sheet splashback, stainless steel appliances, bamboo floors, no island and multi-coloured benchtop.
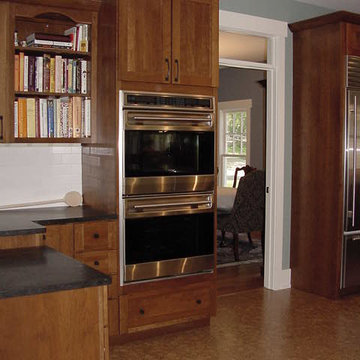
E. Patrick Franz
Design ideas for a large arts and crafts u-shaped eat-in kitchen in Chicago with glass benchtops, white splashback, subway tile splashback, cork floors, stainless steel appliances, an undermount sink, shaker cabinets, medium wood cabinets and with island.
Design ideas for a large arts and crafts u-shaped eat-in kitchen in Chicago with glass benchtops, white splashback, subway tile splashback, cork floors, stainless steel appliances, an undermount sink, shaker cabinets, medium wood cabinets and with island.
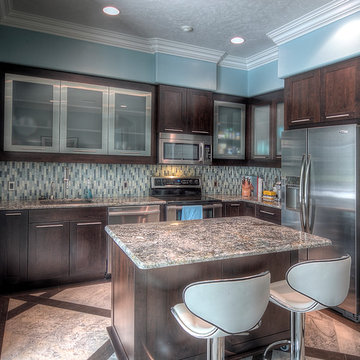
This is an example of a small l-shaped eat-in kitchen in Orlando with an undermount sink, shaker cabinets, medium wood cabinets, glass benchtops, blue splashback, glass tile splashback, stainless steel appliances, porcelain floors and with island.
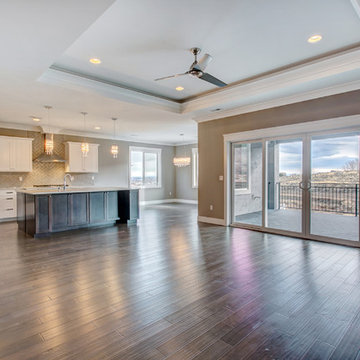
Photo of a large transitional l-shaped open plan kitchen in Seattle with medium hardwood floors, an undermount sink, shaker cabinets, white cabinets, glass benchtops, grey splashback, glass tile splashback, stainless steel appliances and with island.
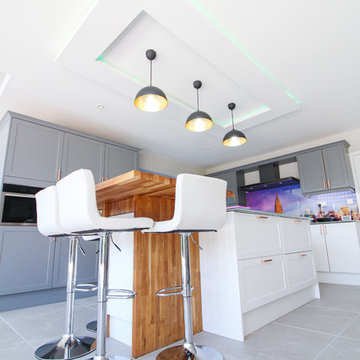
Industrial chic pendant lighting fixtures hang over the kitchen and give the entire space an air of contemporary cool. The journey from the simple light brown of the table to the fluorescent bulbs to the bold purple splashbacks is a delightful finishing touch.
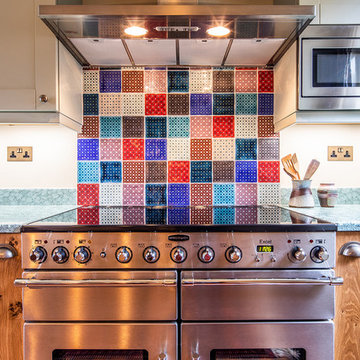
Mid-sized traditional u-shaped eat-in kitchen in Other with a double-bowl sink, shaker cabinets, medium wood cabinets, glass benchtops, multi-coloured splashback, glass tile splashback, white appliances, terra-cotta floors, no island, orange floor and green benchtop.
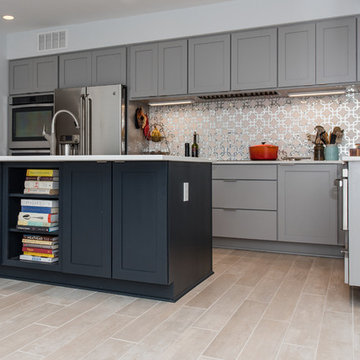
Cabinet units created with storage area. Cream colored tiling adds a perfect balance to this modern kitchen.
Design ideas for a mid-sized transitional l-shaped eat-in kitchen in DC Metro with an undermount sink, shaker cabinets, blue cabinets, glass benchtops, grey splashback, mosaic tile splashback, stainless steel appliances, porcelain floors and with island.
Design ideas for a mid-sized transitional l-shaped eat-in kitchen in DC Metro with an undermount sink, shaker cabinets, blue cabinets, glass benchtops, grey splashback, mosaic tile splashback, stainless steel appliances, porcelain floors and with island.
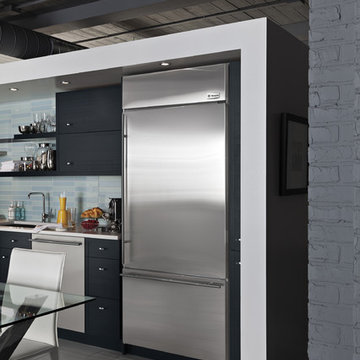
Photo of a mid-sized contemporary u-shaped separate kitchen in Nashville with porcelain floors, no island, grey floor, shaker cabinets, black cabinets, glass benchtops, multi-coloured splashback, mosaic tile splashback, stainless steel appliances and an undermount sink.
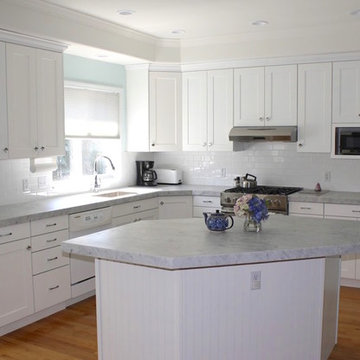
Photo of a mid-sized transitional u-shaped eat-in kitchen in Salt Lake City with an undermount sink, shaker cabinets, white cabinets, glass benchtops, white splashback, subway tile splashback, stainless steel appliances, light hardwood floors, with island and beige floor.
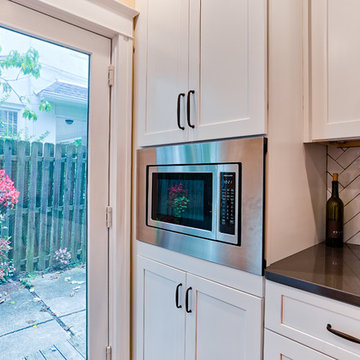
Main Line Kitchen Design's unique business model allows our customers to work with the most experienced designers and get the most competitive kitchen cabinet pricing. How does Main Line Kitchen Design offer the best designs along with the most competitive kitchen cabinet pricing? We are a more modern and cost effective business model. We are a kitchen cabinet dealer and design team that carries the highest quality kitchen cabinetry, is experienced, convenient, and reasonable priced. Our five award winning designers work by appointment only, with pre-qualified customers, and only on complete kitchen renovations. Our designers are some of the most experienced and award winning kitchen designers in the Delaware Valley. We design with and sell 8 nationally distributed cabinet lines. Cabinet pricing is slightly less than major home centers for semi-custom cabinet lines, and significantly less than traditional showrooms for custom cabinet lines. After discussing your kitchen on the phone, first appointments always take place in your home, where we discuss and measure your kitchen. Subsequent appointments usually take place in one of our offices and selection centers where our customers consider and modify 3D designs on flat screen TV's. We can also bring sample doors and finishes to your home and make design changes on our laptops in 20-20 CAD with you, in your own kitchen. Call today! We can estimate your kitchen project from soup to nuts in a 15 minute phone call and you can find out why we get the best reviews on the internet. We look forward to working with you. As our company tag line says: "The world of kitchen design is changing..."
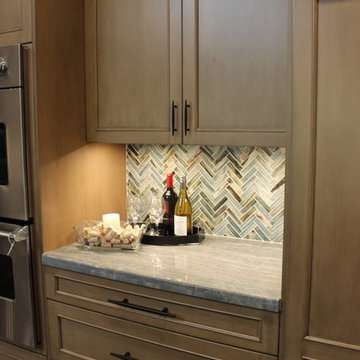
Budget analysis and project development by: May Construction, Inc.
Inspiration for an expansive galley open plan kitchen in San Francisco with a single-bowl sink, shaker cabinets, brown cabinets, glass benchtops, multi-coloured splashback, glass tile splashback, stainless steel appliances, with island, brown floor and multi-coloured benchtop.
Inspiration for an expansive galley open plan kitchen in San Francisco with a single-bowl sink, shaker cabinets, brown cabinets, glass benchtops, multi-coloured splashback, glass tile splashback, stainless steel appliances, with island, brown floor and multi-coloured benchtop.
Kitchen with Shaker Cabinets and Glass Benchtops Design Ideas
9