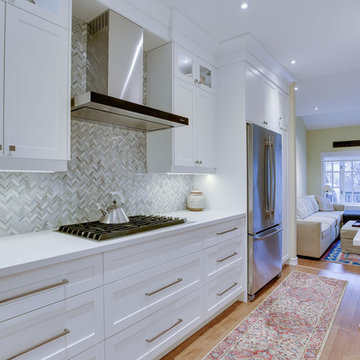Kitchen with Shaker Cabinets and Glass Benchtops Design Ideas
Refine by:
Budget
Sort by:Popular Today
81 - 100 of 597 photos
Item 1 of 3
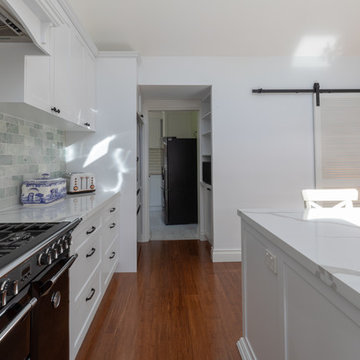
Kitchen, Photos by Light Studies
Design ideas for an expansive traditional l-shaped eat-in kitchen in Canberra - Queanbeyan with a farmhouse sink, shaker cabinets, white cabinets, glass benchtops, green splashback, cement tile splashback, black appliances, with island and white benchtop.
Design ideas for an expansive traditional l-shaped eat-in kitchen in Canberra - Queanbeyan with a farmhouse sink, shaker cabinets, white cabinets, glass benchtops, green splashback, cement tile splashback, black appliances, with island and white benchtop.
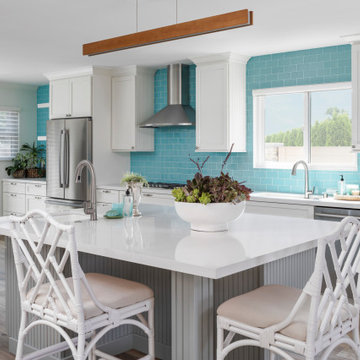
Dual sinks allow for more prep room and great functionality on this island
This is an example of a transitional u-shaped kitchen in Orange County with an undermount sink, shaker cabinets, white cabinets, glass benchtops, blue splashback, glass tile splashback, stainless steel appliances, medium hardwood floors, with island, brown floor and white benchtop.
This is an example of a transitional u-shaped kitchen in Orange County with an undermount sink, shaker cabinets, white cabinets, glass benchtops, blue splashback, glass tile splashback, stainless steel appliances, medium hardwood floors, with island, brown floor and white benchtop.
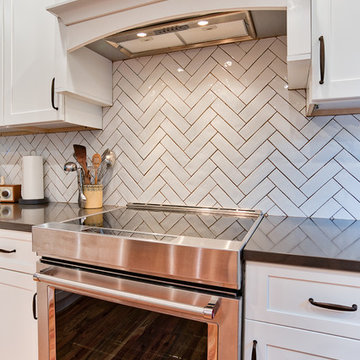
Main Line Kitchen Design's unique business model allows our customers to work with the most experienced designers and get the most competitive kitchen cabinet pricing. How does Main Line Kitchen Design offer the best designs along with the most competitive kitchen cabinet pricing? We are a more modern and cost effective business model. We are a kitchen cabinet dealer and design team that carries the highest quality kitchen cabinetry, is experienced, convenient, and reasonable priced. Our five award winning designers work by appointment only, with pre-qualified customers, and only on complete kitchen renovations. Our designers are some of the most experienced and award winning kitchen designers in the Delaware Valley. We design with and sell 8 nationally distributed cabinet lines. Cabinet pricing is slightly less than major home centers for semi-custom cabinet lines, and significantly less than traditional showrooms for custom cabinet lines. After discussing your kitchen on the phone, first appointments always take place in your home, where we discuss and measure your kitchen. Subsequent appointments usually take place in one of our offices and selection centers where our customers consider and modify 3D designs on flat screen TV's. We can also bring sample doors and finishes to your home and make design changes on our laptops in 20-20 CAD with you, in your own kitchen. Call today! We can estimate your kitchen project from soup to nuts in a 15 minute phone call and you can find out why we get the best reviews on the internet. We look forward to working with you. As our company tag line says: "The world of kitchen design is changing..."
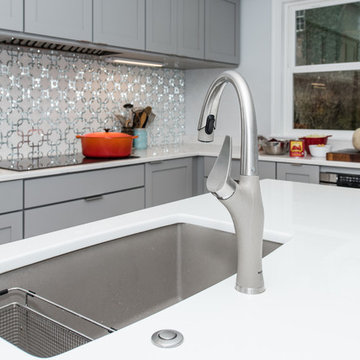
Newly finished kitchen sink, cabinet and counters with gorgeous wall paper back drop.
This is an example of a mid-sized transitional l-shaped eat-in kitchen in DC Metro with an undermount sink, shaker cabinets, grey cabinets, glass benchtops, grey splashback, mosaic tile splashback, stainless steel appliances, porcelain floors and with island.
This is an example of a mid-sized transitional l-shaped eat-in kitchen in DC Metro with an undermount sink, shaker cabinets, grey cabinets, glass benchtops, grey splashback, mosaic tile splashback, stainless steel appliances, porcelain floors and with island.
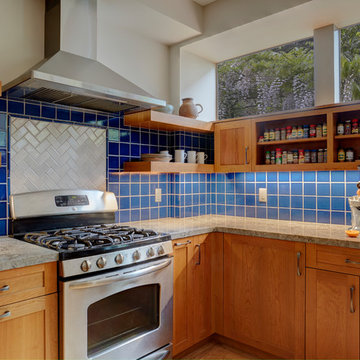
Mike Kaskel
Inspiration for a large transitional l-shaped separate kitchen in San Francisco with an undermount sink, shaker cabinets, medium wood cabinets, glass benchtops, blue splashback, ceramic splashback, stainless steel appliances, light hardwood floors, no island, brown floor and grey benchtop.
Inspiration for a large transitional l-shaped separate kitchen in San Francisco with an undermount sink, shaker cabinets, medium wood cabinets, glass benchtops, blue splashback, ceramic splashback, stainless steel appliances, light hardwood floors, no island, brown floor and grey benchtop.
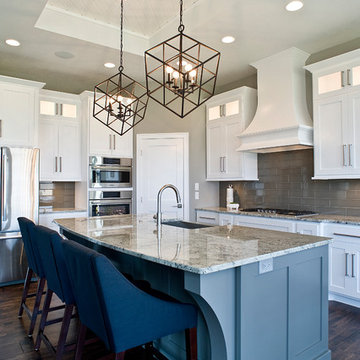
Classic White and Gray Kitchen with Shaker Cabinets, a Custom Wooden Hood and Detailed Island
Large transitional l-shaped open plan kitchen in Other with shaker cabinets, white cabinets, glass benchtops, beige splashback, glass tile splashback, stainless steel appliances, dark hardwood floors and with island.
Large transitional l-shaped open plan kitchen in Other with shaker cabinets, white cabinets, glass benchtops, beige splashback, glass tile splashback, stainless steel appliances, dark hardwood floors and with island.
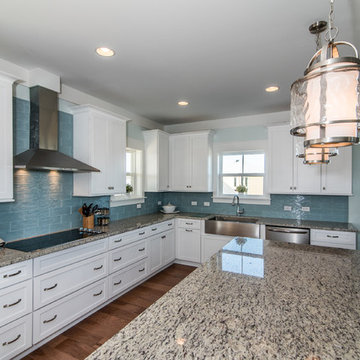
Mid-sized contemporary l-shaped eat-in kitchen in Jacksonville with a farmhouse sink, shaker cabinets, white cabinets, glass benchtops, blue splashback, ceramic splashback, stainless steel appliances, medium hardwood floors and with island.
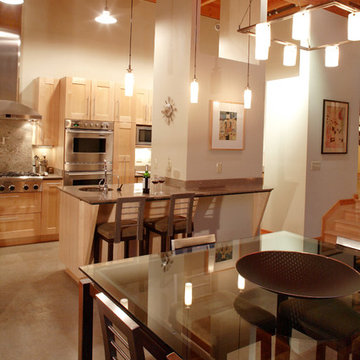
Design ideas for a mid-sized contemporary single-wall eat-in kitchen in Seattle with an undermount sink, shaker cabinets, light wood cabinets, stainless steel appliances, concrete floors, with island, glass benchtops, grey splashback, stone slab splashback and grey floor.
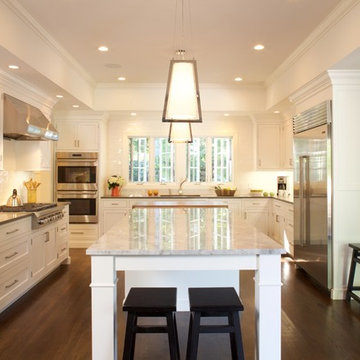
This is an example of a large transitional u-shaped eat-in kitchen in New York with an undermount sink, shaker cabinets, white cabinets, glass benchtops, white splashback, porcelain splashback, stainless steel appliances, medium hardwood floors, multiple islands and brown floor.
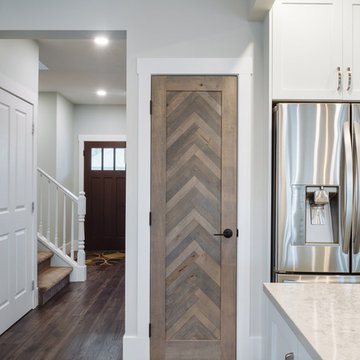
Client had a closed in tight space in their existing kitchen prior to the renovation. Their island was in a high traffic area and so seating was minimal. Removing the wall and add the peninsula gave ample seating and work space making it a much welcomed flow to this now functioning kitchen. . Revival Arts Photography
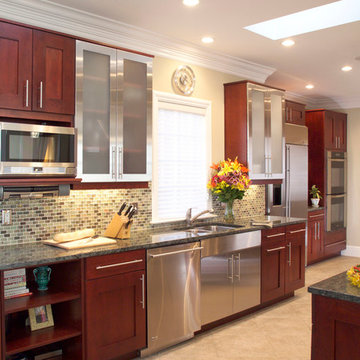
Photo of a large modern galley eat-in kitchen in Bridgeport with dark wood cabinets, blue splashback, stainless steel appliances, a double-bowl sink, shaker cabinets, glass benchtops, glass tile splashback, travertine floors and beige floor.
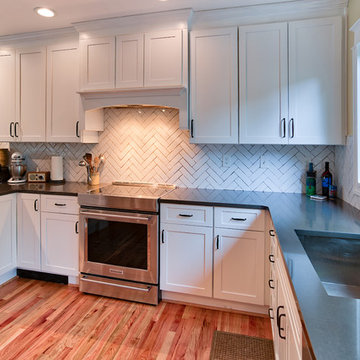
Main Line Kitchen Design's unique business model allows our customers to work with the most experienced designers and get the most competitive kitchen cabinet pricing. How does Main Line Kitchen Design offer the best designs along with the most competitive kitchen cabinet pricing? We are a more modern and cost effective business model. We are a kitchen cabinet dealer and design team that carries the highest quality kitchen cabinetry, is experienced, convenient, and reasonable priced. Our five award winning designers work by appointment only, with pre-qualified customers, and only on complete kitchen renovations. Our designers are some of the most experienced and award winning kitchen designers in the Delaware Valley. We design with and sell 8 nationally distributed cabinet lines. Cabinet pricing is slightly less than major home centers for semi-custom cabinet lines, and significantly less than traditional showrooms for custom cabinet lines. After discussing your kitchen on the phone, first appointments always take place in your home, where we discuss and measure your kitchen. Subsequent appointments usually take place in one of our offices and selection centers where our customers consider and modify 3D designs on flat screen TV's. We can also bring sample doors and finishes to your home and make design changes on our laptops in 20-20 CAD with you, in your own kitchen. Call today! We can estimate your kitchen project from soup to nuts in a 15 minute phone call and you can find out why we get the best reviews on the internet. We look forward to working with you. As our company tag line says: "The world of kitchen design is changing..."
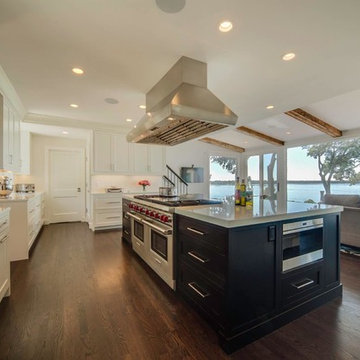
Project by Architectural Building Arts, Inc. / www.designbuildmadison.com
Photography by Joe De Maio
This is an example of an expansive transitional l-shaped open plan kitchen in Other with an undermount sink, beige splashback, stainless steel appliances, with island, shaker cabinets, white cabinets, glass benchtops, porcelain splashback, dark hardwood floors and brown floor.
This is an example of an expansive transitional l-shaped open plan kitchen in Other with an undermount sink, beige splashback, stainless steel appliances, with island, shaker cabinets, white cabinets, glass benchtops, porcelain splashback, dark hardwood floors and brown floor.
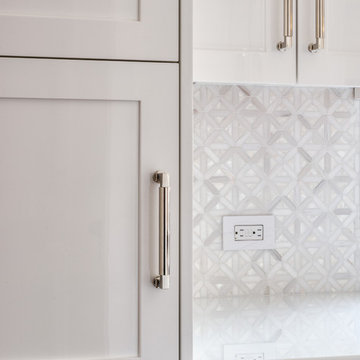
Photo by Mike Biondo
Eclectic galley open plan kitchen in New York with a drop-in sink, shaker cabinets, white cabinets, glass benchtops, mosaic tile splashback, panelled appliances, medium hardwood floors, with island and white benchtop.
Eclectic galley open plan kitchen in New York with a drop-in sink, shaker cabinets, white cabinets, glass benchtops, mosaic tile splashback, panelled appliances, medium hardwood floors, with island and white benchtop.
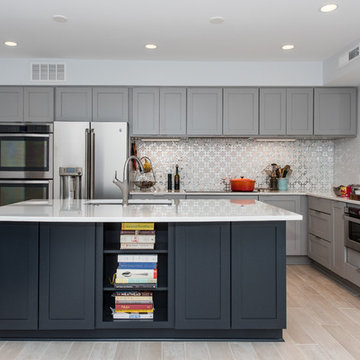
Steel appliances perfectly match the modern feel of the kitchen. Ceiling lights add a beautiful touch to the room.
Mid-sized transitional l-shaped eat-in kitchen in DC Metro with an undermount sink, shaker cabinets, blue cabinets, glass benchtops, grey splashback, mosaic tile splashback, stainless steel appliances, porcelain floors, with island and beige floor.
Mid-sized transitional l-shaped eat-in kitchen in DC Metro with an undermount sink, shaker cabinets, blue cabinets, glass benchtops, grey splashback, mosaic tile splashback, stainless steel appliances, porcelain floors, with island and beige floor.
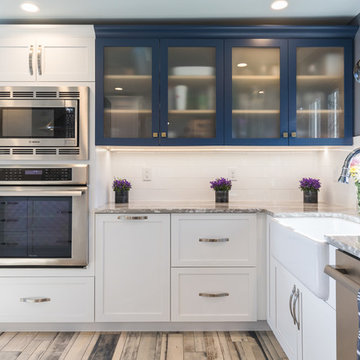
Seacoast Real Estate Photography
Design ideas for a mid-sized beach style l-shaped open plan kitchen in Manchester with a farmhouse sink, shaker cabinets, blue cabinets, glass benchtops, yellow splashback, ceramic splashback, painted wood floors and multi-coloured floor.
Design ideas for a mid-sized beach style l-shaped open plan kitchen in Manchester with a farmhouse sink, shaker cabinets, blue cabinets, glass benchtops, yellow splashback, ceramic splashback, painted wood floors and multi-coloured floor.
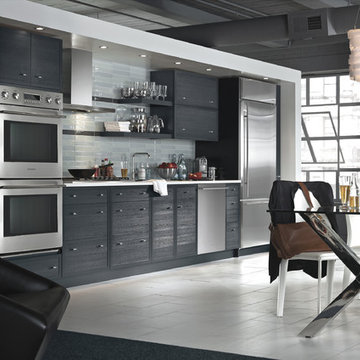
Mid-sized contemporary u-shaped separate kitchen in Nashville with shaker cabinets, black cabinets, glass benchtops, multi-coloured splashback, mosaic tile splashback, stainless steel appliances, no island, an undermount sink, ceramic floors, grey floor and white benchtop.
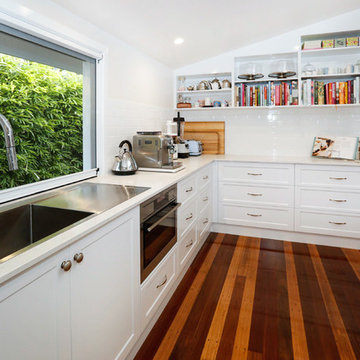
Michael Chambers
Traditional kitchen in Townsville with shaker cabinets, white cabinets, glass benchtops, ceramic splashback and medium hardwood floors.
Traditional kitchen in Townsville with shaker cabinets, white cabinets, glass benchtops, ceramic splashback and medium hardwood floors.
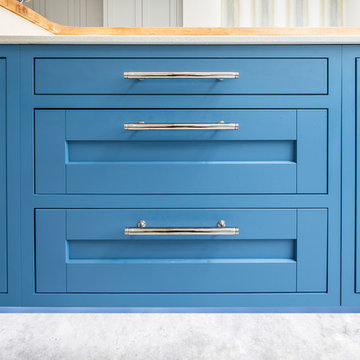
Inspiration for a large traditional u-shaped eat-in kitchen in Other with a double-bowl sink, shaker cabinets, blue cabinets, glass benchtops, white splashback, glass sheet splashback, panelled appliances, linoleum floors, a peninsula, grey floor and white benchtop.
Kitchen with Shaker Cabinets and Glass Benchtops Design Ideas
5
