Kitchen with Shaker Cabinets and Glass Tile Splashback Design Ideas
Refine by:
Budget
Sort by:Popular Today
121 - 140 of 31,380 photos
Item 1 of 3
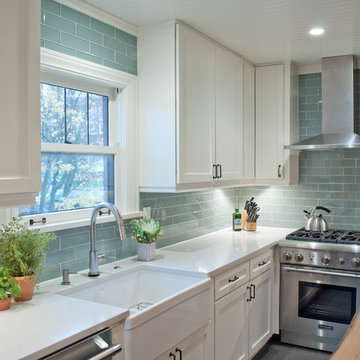
Marcela Winspear
This is an example of a small transitional u-shaped separate kitchen in Seattle with a farmhouse sink, shaker cabinets, white cabinets, quartzite benchtops, blue splashback, glass tile splashback, stainless steel appliances, porcelain floors, with island and grey floor.
This is an example of a small transitional u-shaped separate kitchen in Seattle with a farmhouse sink, shaker cabinets, white cabinets, quartzite benchtops, blue splashback, glass tile splashback, stainless steel appliances, porcelain floors, with island and grey floor.
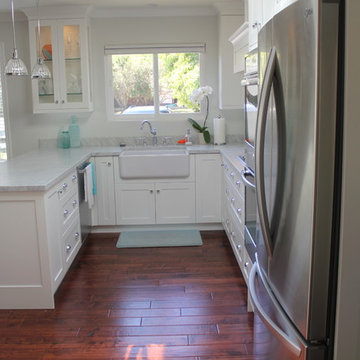
Photo of a mid-sized beach style u-shaped eat-in kitchen in Los Angeles with a farmhouse sink, shaker cabinets, white cabinets, marble benchtops, blue splashback, glass tile splashback, stainless steel appliances, dark hardwood floors, a peninsula and brown floor.
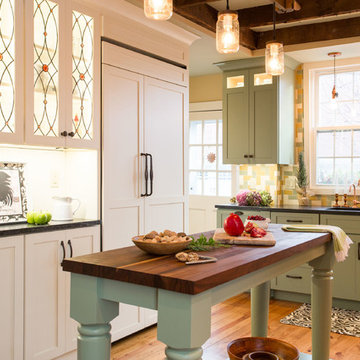
Photo of a large traditional u-shaped eat-in kitchen in Boston with a single-bowl sink, shaker cabinets, green cabinets, granite benchtops, multi-coloured splashback, glass tile splashback, panelled appliances, medium hardwood floors, multiple islands and beige floor.
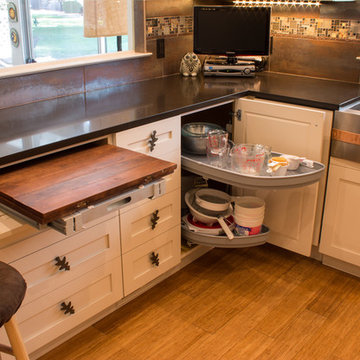
Blind corners with pull out trays eliminate the need to reach inside the cabinet. The pull out table concealed behind a drawer front adds additional function.
JBL Photography
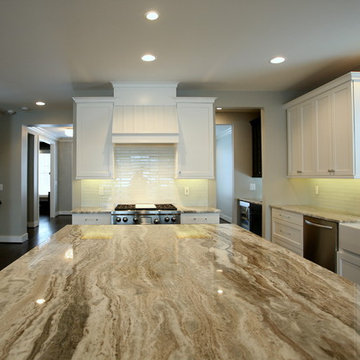
Vervisch Homes
Design ideas for a transitional kitchen in Detroit with a farmhouse sink, shaker cabinets, white cabinets, glass tile splashback, stainless steel appliances and with island.
Design ideas for a transitional kitchen in Detroit with a farmhouse sink, shaker cabinets, white cabinets, glass tile splashback, stainless steel appliances and with island.
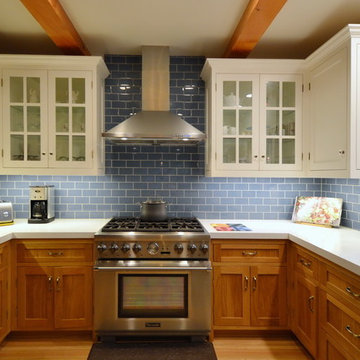
Complete transformation of a kitchen remodeled in the '70's from new windows to new floors, cabinets, countertops, backsplash, added wood beams to the ceiling and lighting. Architect: Jeff Jeannette - Jeannette Architects, Long Beach CA. Owner selected finishes.
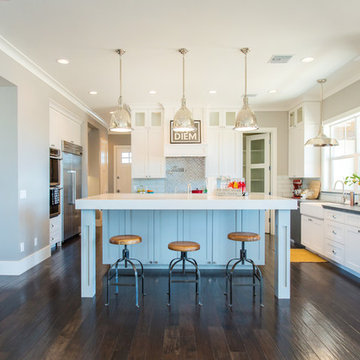
Open Kitchen Design
Design ideas for a large transitional u-shaped eat-in kitchen in Phoenix with a farmhouse sink, shaker cabinets, white cabinets, quartz benchtops, glass tile splashback, stainless steel appliances, dark hardwood floors and with island.
Design ideas for a large transitional u-shaped eat-in kitchen in Phoenix with a farmhouse sink, shaker cabinets, white cabinets, quartz benchtops, glass tile splashback, stainless steel appliances, dark hardwood floors and with island.
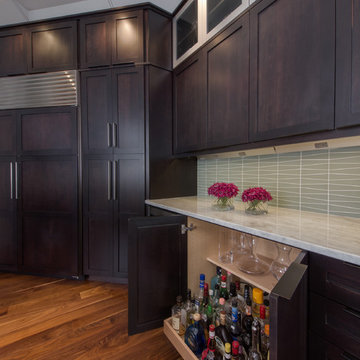
Teri Fotheringham
This is an example of a contemporary kitchen in Denver with shaker cabinets, dark wood cabinets, marble benchtops, blue splashback, glass tile splashback and stainless steel appliances.
This is an example of a contemporary kitchen in Denver with shaker cabinets, dark wood cabinets, marble benchtops, blue splashback, glass tile splashback and stainless steel appliances.
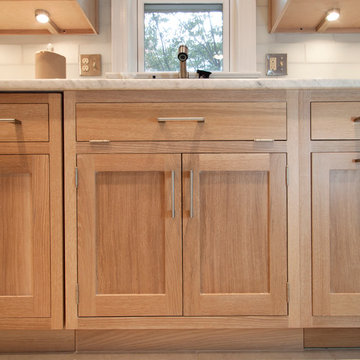
Kelly Keul Duer and Merima Hopkins
Inspiration for a transitional eat-in kitchen in DC Metro with an undermount sink, shaker cabinets, light wood cabinets, quartzite benchtops, white splashback, glass tile splashback and stainless steel appliances.
Inspiration for a transitional eat-in kitchen in DC Metro with an undermount sink, shaker cabinets, light wood cabinets, quartzite benchtops, white splashback, glass tile splashback and stainless steel appliances.
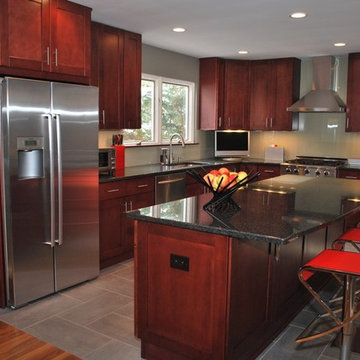
North Caldwell New Jersey Shaker Style Kitchen
Inspiration for a mid-sized contemporary l-shaped separate kitchen in New York with an undermount sink, shaker cabinets, red cabinets, granite benchtops, beige splashback, glass tile splashback, stainless steel appliances, cement tiles, with island, grey floor and black benchtop.
Inspiration for a mid-sized contemporary l-shaped separate kitchen in New York with an undermount sink, shaker cabinets, red cabinets, granite benchtops, beige splashback, glass tile splashback, stainless steel appliances, cement tiles, with island, grey floor and black benchtop.
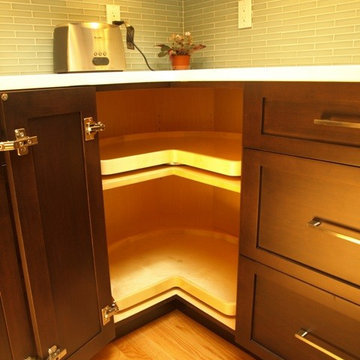
"No one puts Baby in the corner." Try a lazy susan instead, the space is never wasted. They are a great option to utilizing an awkward space. A rotating base allows for ease of access.
Photography by Bob Gockeler

A beautiful Shaker kitchen painted in Shaded White and Pitch Black by Farrow & Ball. The kitchen is enhanced by the dramatic vaulted ceiling allowing light to penetrate the space.

This kitchen got new white Shaker cabinets that we designed to take advantage of the full ceiling height, with smaller lit display cabinets on top. A pale aqua island and quiet white quartz counters set the backdrop for a stunning aqua zig zag glass tile backsplash that is the showstopper of the space. Nice updates like a wine fridge and appliance garage round out the special touches of this beach house kitchen.

The classic white kitchen gets a pop of color! From the bright blue island to the stunning glass backsplash, we love this bright, bold, and welcoming space.
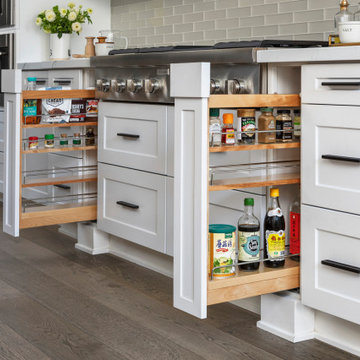
Stunning quartz countertops with waterfall overflow effect contrasts beautifully with the maple cabinetry and bold shiplap hood. The hood was custom designed by our Designer Janna and manufactured by our very own craftsmen at Sea Pointe Construction.
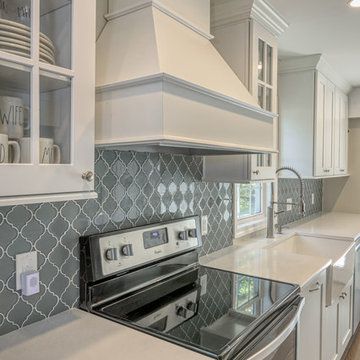
Design ideas for a small traditional galley eat-in kitchen in New York with a farmhouse sink, shaker cabinets, white cabinets, quartz benchtops, blue splashback, glass tile splashback, stainless steel appliances, medium hardwood floors, with island, brown floor and white benchtop.
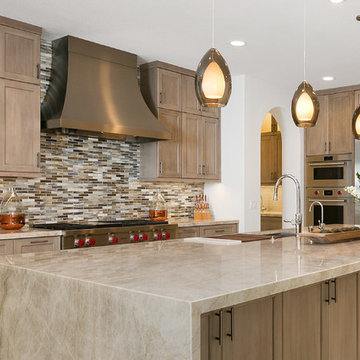
Photos By Jon Upson
Inspiration for an expansive transitional l-shaped kitchen in Tampa with an undermount sink, quartzite benchtops, multi-coloured splashback, glass tile splashback, stainless steel appliances, porcelain floors, with island, beige floor, grey benchtop, shaker cabinets and medium wood cabinets.
Inspiration for an expansive transitional l-shaped kitchen in Tampa with an undermount sink, quartzite benchtops, multi-coloured splashback, glass tile splashback, stainless steel appliances, porcelain floors, with island, beige floor, grey benchtop, shaker cabinets and medium wood cabinets.
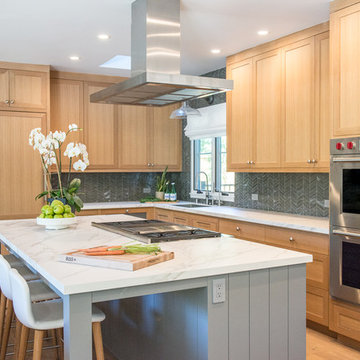
Sited on a quiet street in Palo Alto, this new home is a warmer take on the popular modern farmhouse style. Rather than high contrast and white clapboard, earthy stucco and warm stained cedar set the scene of a forever home for an active and growing young family. The heart of the home is the large kitchen and living spaces opening the entire rear of the house to a lush, private backyard. Downstairs is a full basement, designed to be kid-centric with endless spaces for entertaining. A private master suite on the second level allows for quiet retreat from the chaos and bustle of everyday.
Interior Design: Jeanne Moeschler Interior Design
Photography: Reed Zelezny
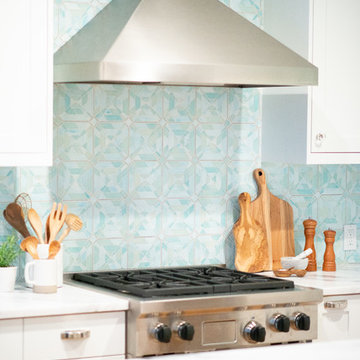
Photo of a large traditional l-shaped open plan kitchen in Portland with a farmhouse sink, shaker cabinets, white cabinets, marble benchtops, blue splashback, glass tile splashback, stainless steel appliances, medium hardwood floors, with island, brown floor and white benchtop.
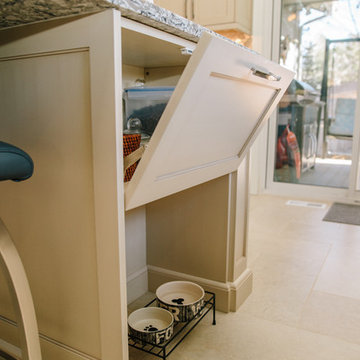
Close up of the cabinet I designed to store the dog's leash and treats, and an area to tuck in the dog bowls. I had the cabinet company change the hinging for the above storage area so that it swings down, for easier access to getting the dogs' treats and leash. This cabinet is positioned on the end of the island, close to the exterior door.
Kitchen with Shaker Cabinets and Glass Tile Splashback Design Ideas
7