Kitchen with Shaker Cabinets and Granite Benchtops Design Ideas
Refine by:
Budget
Sort by:Popular Today
161 - 180 of 97,794 photos
Item 1 of 3
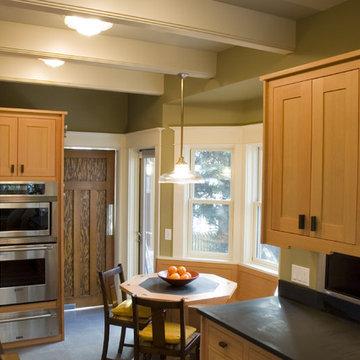
Custom fir cabinets with bay window breakfast nook. The nook has a built in fir table with a slate inlay, and flip top bench seats for extra storage.
Photo by CAST architecture
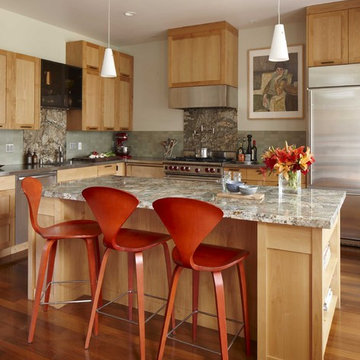
Inspiration for a transitional l-shaped kitchen in San Francisco with stainless steel appliances, granite benchtops, shaker cabinets and light wood cabinets.
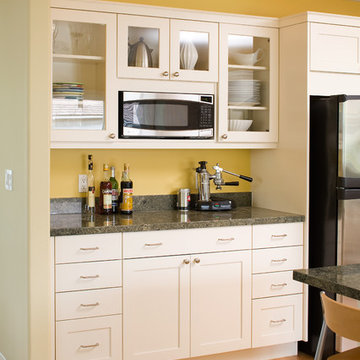
This is an example of a contemporary kitchen in San Francisco with stainless steel appliances, white cabinets, granite benchtops and shaker cabinets.
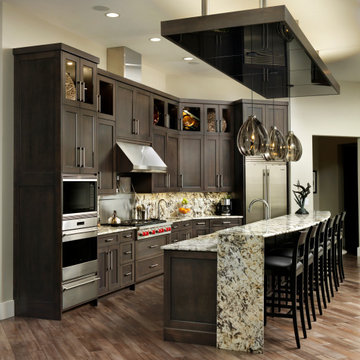
Photo of a large transitional kitchen in Cincinnati with an undermount sink, dark wood cabinets, granite benchtops, multi-coloured splashback, stone slab splashback, stainless steel appliances, medium hardwood floors, with island, brown floor, multi-coloured benchtop and shaker cabinets.
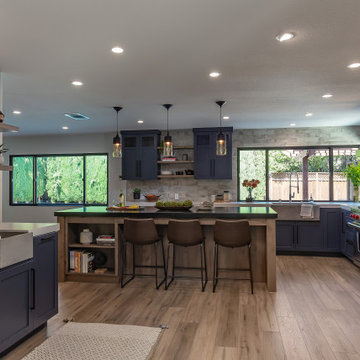
Inspiration for a large industrial l-shaped eat-in kitchen in San Francisco with an undermount sink, shaker cabinets, black cabinets, granite benchtops, stone slab splashback, stainless steel appliances, laminate floors, with island, brown floor and black benchtop.
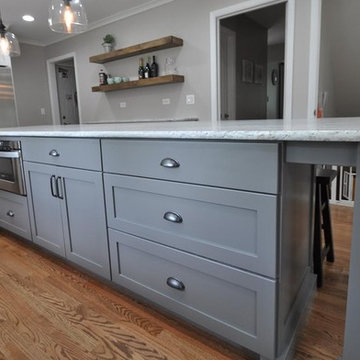
Mid-sized country l-shaped open plan kitchen in Chicago with a farmhouse sink, shaker cabinets, white cabinets, granite benchtops, white splashback, subway tile splashback, stainless steel appliances, dark hardwood floors, with island and brown floor.
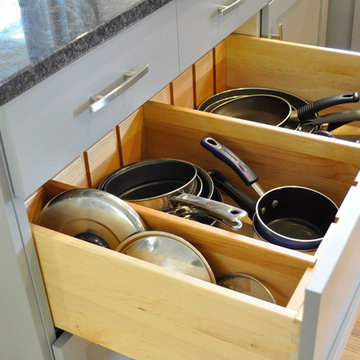
Deep drawer dividers organize pots and pans.
Inspiration for a small transitional galley eat-in kitchen in Burlington with shaker cabinets, grey cabinets, granite benchtops, marble splashback, stainless steel appliances and a peninsula.
Inspiration for a small transitional galley eat-in kitchen in Burlington with shaker cabinets, grey cabinets, granite benchtops, marble splashback, stainless steel appliances and a peninsula.
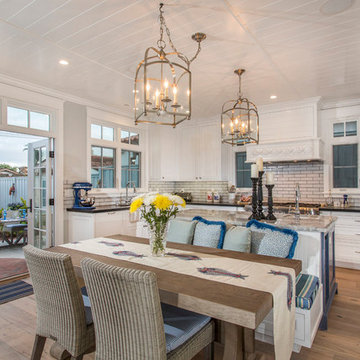
Inspiration for a mid-sized traditional u-shaped open plan kitchen in San Diego with an undermount sink, shaker cabinets, white cabinets, granite benchtops, beige splashback, porcelain splashback, stainless steel appliances, light hardwood floors, with island and beige floor.
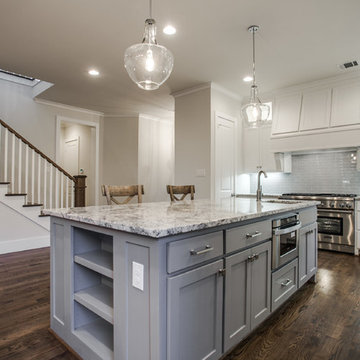
Shoot 2 Sell
Design ideas for a large transitional u-shaped eat-in kitchen in Dallas with a farmhouse sink, shaker cabinets, white cabinets, granite benchtops, blue splashback, subway tile splashback, stainless steel appliances, dark hardwood floors and with island.
Design ideas for a large transitional u-shaped eat-in kitchen in Dallas with a farmhouse sink, shaker cabinets, white cabinets, granite benchtops, blue splashback, subway tile splashback, stainless steel appliances, dark hardwood floors and with island.
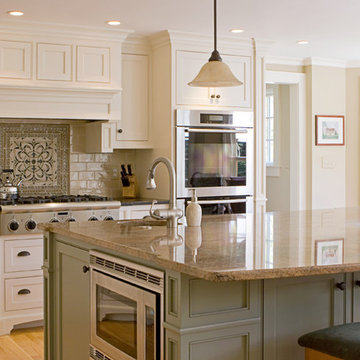
Design ideas for a mid-sized transitional l-shaped eat-in kitchen in Orange County with an undermount sink, shaker cabinets, white cabinets, granite benchtops, beige splashback, subway tile splashback, stainless steel appliances, light hardwood floors, with island and beige floor.
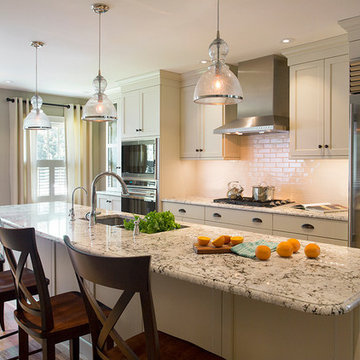
This space was once two rooms: A little-used, formal dining room adjacent to a small kitchen in the rear of the home. We removed the wall in-between the spaces to create a much larger kitchen perfect for a growing family. The new, cozy banquette is now placed in the original location of the kitchen, offering a more casual setting for family dining.
Eric Roth Photography
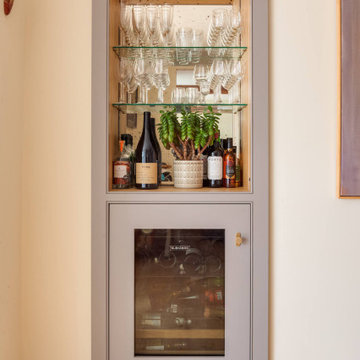
Nestled away in the countryside, this dark green and oak Shaker kitchen features a subtly crafted beaded detail.
Using oak drawers and antique brass hardware to complement the deep shade, with a natural granite worktop.
With the existing brick wall tying the room together adding additional textures and a traditional feel.

Open kitchen/living space design. Walk-in pantry, large island, natural stained knotty alder drawers and cabinets. Subway tile backsplash and mudroom entry with pocket door off to side.

This detached home in West Dulwich was opened up & extended across the back to create a large open plan kitchen diner & seating area for the family to enjoy together. We added oak herringbone parquet in the main living area, a large dark green and wood kitchen and a generous seating area

This is an example of a mid-sized eclectic l-shaped kitchen in Los Angeles with shaker cabinets, blue cabinets, granite benchtops, multi-coloured splashback, stainless steel appliances, painted wood floors, with island, multi-coloured floor and grey benchtop.

This is an example of a mid-sized transitional galley eat-in kitchen in Indianapolis with a farmhouse sink, shaker cabinets, green cabinets, granite benchtops, white splashback, ceramic splashback, white appliances, vinyl floors, with island, brown floor and white benchtop.

Design ideas for a mid-sized transitional open plan kitchen in London with blue cabinets, granite benchtops, light hardwood floors, with island, white benchtop, a single-bowl sink, shaker cabinets and black appliances.

This is an example of a mid-sized transitional l-shaped open plan kitchen in Detroit with a double-bowl sink, shaker cabinets, dark wood cabinets, granite benchtops, beige splashback, subway tile splashback, stainless steel appliances, dark hardwood floors, with island, brown floor and beige benchtop.
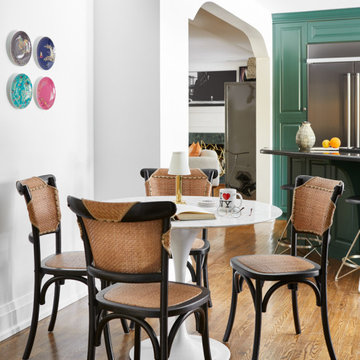
A sweet breakfast area off a daring green kitchen space featuring bistro chairs, a marble round table and wall plate accent art
Inspiration for a small transitional eat-in kitchen in Toronto with an undermount sink, shaker cabinets, green cabinets, granite benchtops, black appliances, medium hardwood floors, with island, brown floor and black benchtop.
Inspiration for a small transitional eat-in kitchen in Toronto with an undermount sink, shaker cabinets, green cabinets, granite benchtops, black appliances, medium hardwood floors, with island, brown floor and black benchtop.

The open layout of this kitchen in addition to its big bright windows makes this space a light and airy oasis. It's such a beautiful place to cook and entertain guests!
Kitchen with Shaker Cabinets and Granite Benchtops Design Ideas
9