Kitchen with Shaker Cabinets and Limestone Benchtops Design Ideas
Refine by:
Budget
Sort by:Popular Today
161 - 180 of 1,092 photos
Item 1 of 3
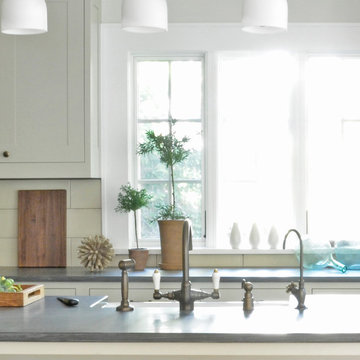
A beautiful tudor in the Rouken Glen neighborhood of Larchmont New York, in Lower Westchester County New York, had a dated 1950s kitchen. The homeowner, who loves to cook, had huge quantities of cookware and serving pieces, so her new kitchen needed to have lots of storage. However, she also wanted an open feel with minimal upper cabinets. Dearborn Cabinetry worked with architect Zach Schweter to design the new, open layout with a large island with ample seating. Dearborn developed a custom door for this customer who wanted a very clean, shaker style look with minimalist details. Cabinetry color is Benjamin Moore brushed aluminum; countertops are Pietra Cardosa limestone; appliances by Thermador; sink by Shaws (Rohl).
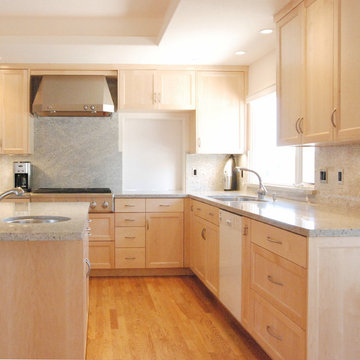
Shaker door - full overlay. Clear lacquer finish. The shaker doors have a 45 degree inside edge.
Design ideas for a mid-sized modern l-shaped kitchen in San Francisco with a double-bowl sink, shaker cabinets, light wood cabinets, limestone benchtops, stainless steel appliances, medium hardwood floors and with island.
Design ideas for a mid-sized modern l-shaped kitchen in San Francisco with a double-bowl sink, shaker cabinets, light wood cabinets, limestone benchtops, stainless steel appliances, medium hardwood floors and with island.
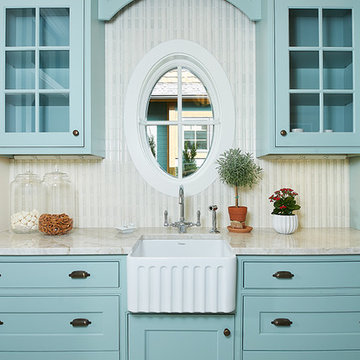
The best of the past and present meet in this distinguished design. Custom craftsmanship and distinctive detailing give this lakefront residence its vintage flavor while an open and light-filled floor plan clearly mark it as contemporary. With its interesting shingled roof lines, abundant windows with decorative brackets and welcoming porch, the exterior takes in surrounding views while the interior meets and exceeds contemporary expectations of ease and comfort. The main level features almost 3,000 square feet of open living, from the charming entry with multiple window seats and built-in benches to the central 15 by 22-foot kitchen, 22 by 18-foot living room with fireplace and adjacent dining and a relaxing, almost 300-square-foot screened-in porch. Nearby is a private sitting room and a 14 by 15-foot master bedroom with built-ins and a spa-style double-sink bath with a beautiful barrel-vaulted ceiling. The main level also includes a work room and first floor laundry, while the 2,165-square-foot second level includes three bedroom suites, a loft and a separate 966-square-foot guest quarters with private living area, kitchen and bedroom. Rounding out the offerings is the 1,960-square-foot lower level, where you can rest and recuperate in the sauna after a workout in your nearby exercise room. Also featured is a 21 by 18-family room, a 14 by 17-square-foot home theater, and an 11 by 12-foot guest bedroom suite.
Photography: Ashley Avila Photography & Fulview Builder: J. Peterson Homes Interior Design: Vision Interiors by Visbeen
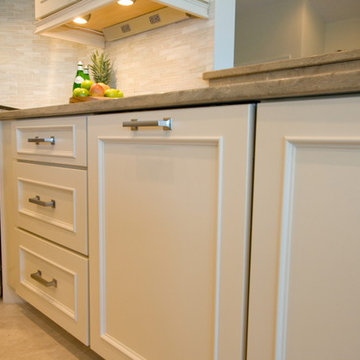
Extensive renovation to kitchen in 20 year old house facing the Marsh on Savannah's Wylly Island. Kitchen was pushed two feet into adjacent family room in order to expand the Island. We also absorbed an adjacent pool closet to add the hutch cabinet. A small existing window was enlarged into sliding doors matching those elsewhere. Layout by Matthew Hallett, Interior design by Kelly Waters of Ellsworth-Hallett. Cabinets by Medallion Cabinetry, counters are seagrass limestone, floors are porcelain 'travertine'. Refrigerator is subzero with custom cabinet panels. The Bosch dishwasher is concealed behind a custom cabinet panel as well.
Photos by Amy Greene of Creative Images & Marketing
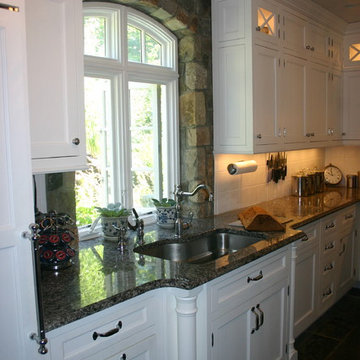
1924 Carriage House horse stable transformed into a Award winning up to date kitchen will conserving the period of the house.
Inspiration for a large traditional u-shaped separate kitchen in Las Vegas with a double-bowl sink, shaker cabinets, white cabinets, limestone benchtops, white splashback, ceramic splashback, stainless steel appliances, ceramic floors, with island and grey floor.
Inspiration for a large traditional u-shaped separate kitchen in Las Vegas with a double-bowl sink, shaker cabinets, white cabinets, limestone benchtops, white splashback, ceramic splashback, stainless steel appliances, ceramic floors, with island and grey floor.
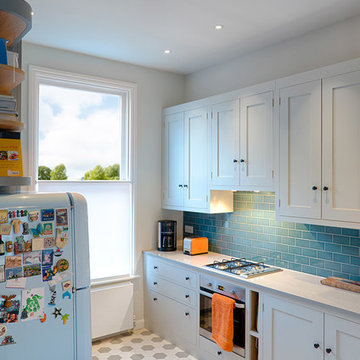
Photo of a mid-sized traditional u-shaped open plan kitchen in Hampshire with a farmhouse sink, shaker cabinets, grey cabinets, limestone benchtops, blue splashback, ceramic splashback, stainless steel appliances, porcelain floors, no island and grey floor.
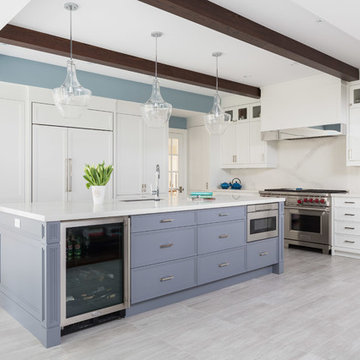
A contemporary home full of warm but powerful earth tones. Our client wanted us to incorporate natural colors and natural elements, while keeping the design current and on-trend.
Bursts of burnt orange and nature-themed artwork were the accents, while rich wooden furnishings, tailored furnishings, and lush textiles complemented. The overall look is a clean design that doesn't lack personality, taking full advantage of nature's warmth and the importance of functional, everyday living.
Project designed by Mississauga, Ontario, interior designer Nicola Interiors. Serving the Greater Toronto Area.
For more about Nicola Interiors, click here: https://nicolainteriors.com/
To learn more about this project, click here: https://nicolainteriors.com/projects/indian-road/
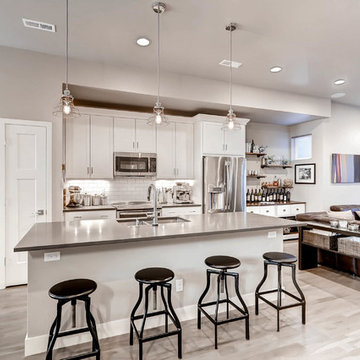
Large contemporary single-wall open plan kitchen in Denver with a double-bowl sink, shaker cabinets, white cabinets, limestone benchtops, white splashback, subway tile splashback, stainless steel appliances, light hardwood floors, with island, beige floor and grey benchtop.
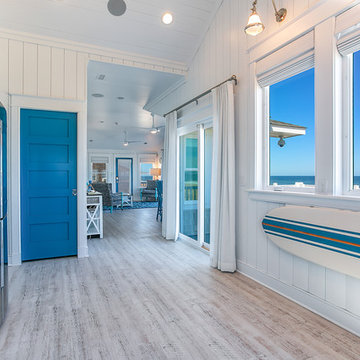
Kitchen features custom built cabinetry, wall-mounted fold-able surfboard bar, vaulted ceilings
Design ideas for a mid-sized beach style l-shaped eat-in kitchen in Other with shaker cabinets, blue cabinets, limestone benchtops and vinyl floors.
Design ideas for a mid-sized beach style l-shaped eat-in kitchen in Other with shaker cabinets, blue cabinets, limestone benchtops and vinyl floors.
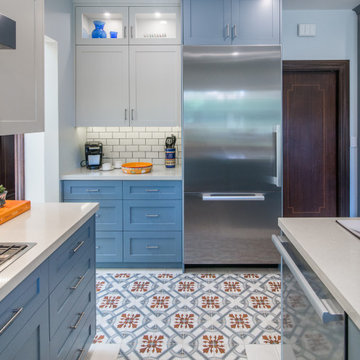
Our new clients lived in a charming Spanish-style house in the historic Larchmont area of Los Angeles. Their kitchen, which was obviously added later, was devoid of style and desperately needed a makeover. While they wanted the latest in appliances they did want their new kitchen to go with the style of their house. The en trend choices of patterned floor tile and blue cabinets were the catalysts for pulling the whole look together.
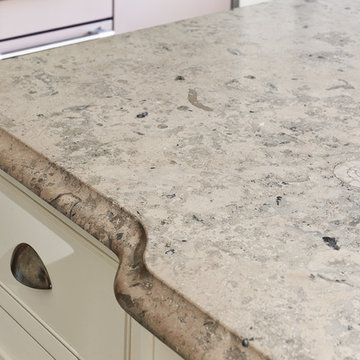
The Blue Grey limestone features beautiful fossilization which can vary from cut to cut.
Photos by Adam Carter Photography
Inspiration for a large traditional u-shaped eat-in kitchen in Berkshire with a farmhouse sink, shaker cabinets, white cabinets, limestone benchtops, multi-coloured splashback, glass sheet splashback, coloured appliances, limestone floors and with island.
Inspiration for a large traditional u-shaped eat-in kitchen in Berkshire with a farmhouse sink, shaker cabinets, white cabinets, limestone benchtops, multi-coloured splashback, glass sheet splashback, coloured appliances, limestone floors and with island.
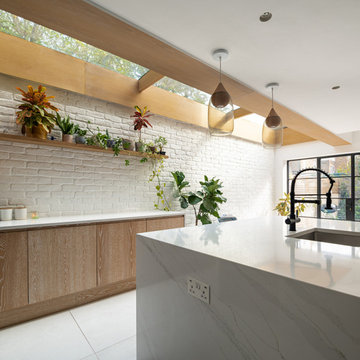
This timeless kitchen extension maximises the potential of the light and uses a combination of the existing brick walls with contemporary units to create a space that is calm, elegant and very zen.
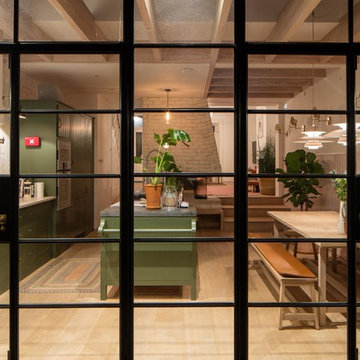
Luke Hayes
Inspiration for a scandinavian single-wall open plan kitchen in London with a double-bowl sink, shaker cabinets, green cabinets, limestone benchtops, white splashback, brick splashback, panelled appliances, medium hardwood floors and with island.
Inspiration for a scandinavian single-wall open plan kitchen in London with a double-bowl sink, shaker cabinets, green cabinets, limestone benchtops, white splashback, brick splashback, panelled appliances, medium hardwood floors and with island.
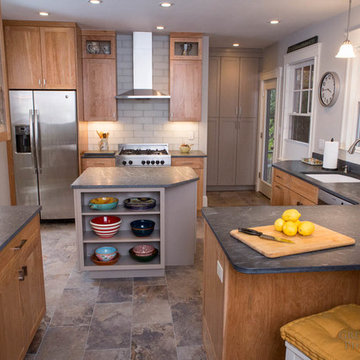
Gretjen Helene
Inspiration for a transitional kitchen in Other with an undermount sink, shaker cabinets, medium wood cabinets, limestone benchtops, grey splashback, subway tile splashback, stainless steel appliances and with island.
Inspiration for a transitional kitchen in Other with an undermount sink, shaker cabinets, medium wood cabinets, limestone benchtops, grey splashback, subway tile splashback, stainless steel appliances and with island.
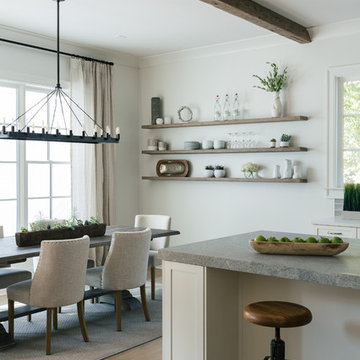
Willet Photography
Inspiration for a large transitional l-shaped eat-in kitchen in Atlanta with with island, an undermount sink, shaker cabinets, white cabinets, grey splashback, porcelain splashback, stainless steel appliances, light hardwood floors, brown floor and limestone benchtops.
Inspiration for a large transitional l-shaped eat-in kitchen in Atlanta with with island, an undermount sink, shaker cabinets, white cabinets, grey splashback, porcelain splashback, stainless steel appliances, light hardwood floors, brown floor and limestone benchtops.
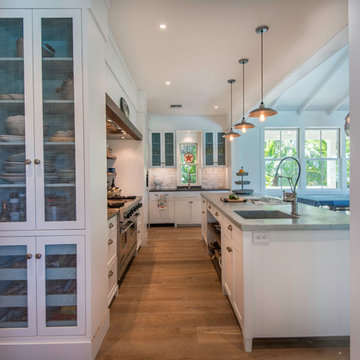
Photo of a mid-sized beach style l-shaped open plan kitchen in Tampa with shaker cabinets, white cabinets, limestone benchtops, white splashback, subway tile splashback, panelled appliances, with island, grey benchtop, an integrated sink, medium hardwood floors and brown floor.
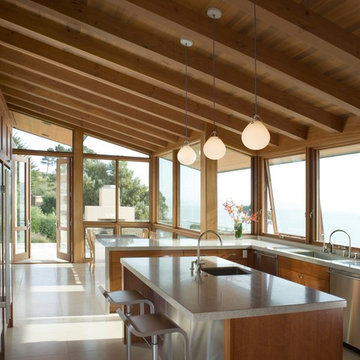
Inspiration for a mid-sized country u-shaped kitchen pantry in San Francisco with a single-bowl sink, shaker cabinets, medium wood cabinets, limestone benchtops, white splashback, stone tile splashback, stainless steel appliances, limestone floors, with island and beige floor.
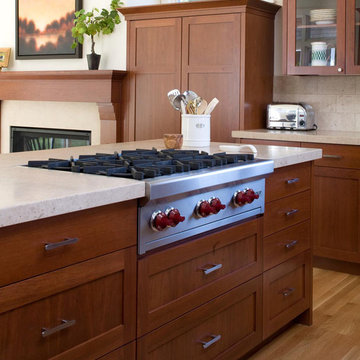
With the cooktop in the island a busy mom can cook and talk with guests without turning her back to cook.
Design ideas for a mid-sized traditional u-shaped eat-in kitchen in San Francisco with an undermount sink, shaker cabinets, medium wood cabinets, limestone benchtops, beige splashback, stone tile splashback, stainless steel appliances, light hardwood floors and multiple islands.
Design ideas for a mid-sized traditional u-shaped eat-in kitchen in San Francisco with an undermount sink, shaker cabinets, medium wood cabinets, limestone benchtops, beige splashback, stone tile splashback, stainless steel appliances, light hardwood floors and multiple islands.
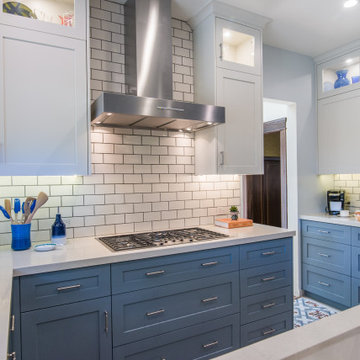
Our new clients lived in a charming Spanish-style house in the historic Larchmont area of Los Angeles. Their kitchen, which was obviously added later, was devoid of style and desperately needed a makeover. While they wanted the latest in appliances they did want their new kitchen to go with the style of their house. The en trend choices of patterned floor tile and blue cabinets were the catalysts for pulling the whole look together.
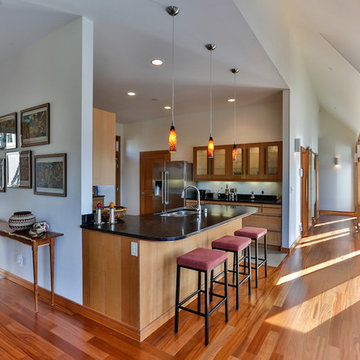
Mid-sized modern l-shaped eat-in kitchen in Seattle with an undermount sink, shaker cabinets, light wood cabinets, limestone benchtops, stainless steel appliances, light hardwood floors, a peninsula, multi-coloured splashback, ceramic splashback and beige floor.
Kitchen with Shaker Cabinets and Limestone Benchtops Design Ideas
9