Kitchen with Shaker Cabinets and Limestone Floors Design Ideas
Refine by:
Budget
Sort by:Popular Today
101 - 120 of 3,601 photos
Item 1 of 3
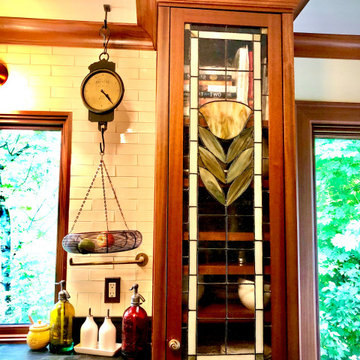
Built in dish and cook book cabinet with custom stained glass front.
This is an example of a mid-sized arts and crafts l-shaped separate kitchen in Seattle with an undermount sink, shaker cabinets, dark wood cabinets, soapstone benchtops, white splashback, subway tile splashback, coloured appliances, limestone floors, no island, black floor and black benchtop.
This is an example of a mid-sized arts and crafts l-shaped separate kitchen in Seattle with an undermount sink, shaker cabinets, dark wood cabinets, soapstone benchtops, white splashback, subway tile splashback, coloured appliances, limestone floors, no island, black floor and black benchtop.
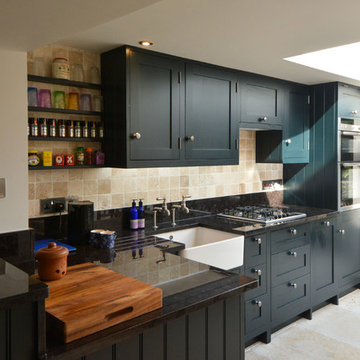
Bespoke Kitchen - all designed and produced "in-house" Oak cabinetry.
Photographs - Mike Waterman
Mid-sized country l-shaped eat-in kitchen in Kent with a farmhouse sink, shaker cabinets, blue cabinets, granite benchtops, beige splashback, stainless steel appliances, limestone floors, no island and limestone splashback.
Mid-sized country l-shaped eat-in kitchen in Kent with a farmhouse sink, shaker cabinets, blue cabinets, granite benchtops, beige splashback, stainless steel appliances, limestone floors, no island and limestone splashback.
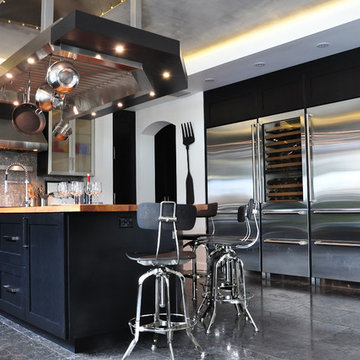
Large contemporary l-shaped eat-in kitchen in Orlando with shaker cabinets, black cabinets, wood benchtops, grey splashback, stainless steel appliances and limestone floors.
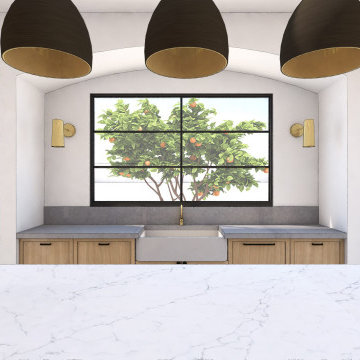
Inspiration for a mid-sized mediterranean galley kitchen pantry in Los Angeles with a farmhouse sink, shaker cabinets, light wood cabinets, quartz benchtops, grey splashback, engineered quartz splashback, stainless steel appliances, limestone floors, with island, grey floor and grey benchtop.
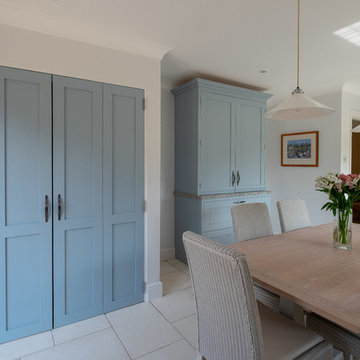
Rhona and David Randall’s 1986 home near Basingstoke, North Hampshire originally had a kitchen with a separate utility room attached, which meant that their kitchen space was somewhat limited to being a functional kitchen and not the kitchen, dining, living space that they could use to entertain friends and family in.
It was important to then create a new utility space for the family within the newly enlarged kitchen dining room, and Rhona commented:
“Mark then designed in a Utility/Laundry Cupboard that is now hidden away behind bi-fold doors and is a much better use of space and now has our washing machine, tumble dryer and water softener. It was also his idea to take off the kitchen door leading into the hallway, which now gives a better flow to the room. Mark then designed in another bi-fold door to hide away the big fridge freezer and to use part of that area for coats.”
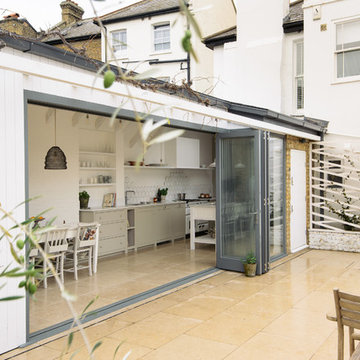
deVOL Kitchens
Our Dijon Tumbled Limestone with a gorgeous kitchen from our sister company deVOL Kitchens. We love the muted tones. The Dijon can be used both inside and outside for an infinity look.
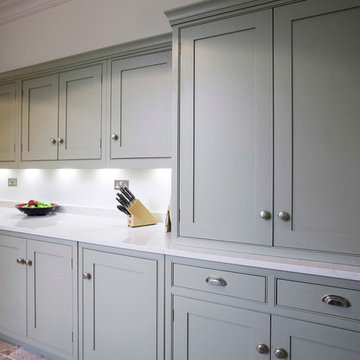
As part of a renovation of their 1930's town house, the homeowners commissioned Burlanes to design, create and install a country style galley kitchen, for contemporary living.
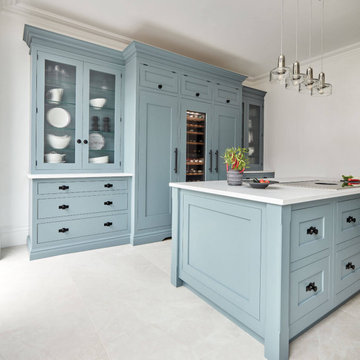
This blue open plan kitchen features a bespoke Tom Howley island. It’s the perfect spot for preparing an evening meal, whilst taking in the views of your idyllic garden. The innovative induction hob technology and integrated cooktop extractor means that you will find cooking has never been more intuitive. The contrasting tones of our relaxed blue, Azurite and pure white, Sorrel create a stylish and well-balanced space that’s subtly discerning.
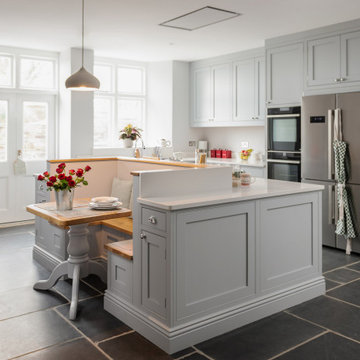
From a empty room/building site (see before photos), our talented designers created a space with maximum storage, practicality, style and lasting quality with this solid oak wood bespoke designed kitchen.
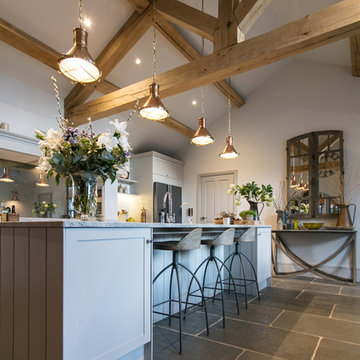
Rebecca Faith Photography
Inspiration for a large country single-wall eat-in kitchen in Surrey with a farmhouse sink, shaker cabinets, grey cabinets, granite benchtops, grey splashback, mirror splashback, stainless steel appliances, limestone floors, with island, grey floor and white benchtop.
Inspiration for a large country single-wall eat-in kitchen in Surrey with a farmhouse sink, shaker cabinets, grey cabinets, granite benchtops, grey splashback, mirror splashback, stainless steel appliances, limestone floors, with island, grey floor and white benchtop.
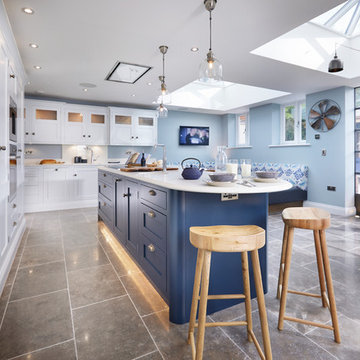
A bespoke, handmade Shaker style kitchen with ‘in-frame’ mortice and tennon doors fitted on traditional butt hinges. This luxurious kitchen features Oak dovetailed and polished drawer boxes on soft-close concealed runners and a solid rigid carcass in polished Oak, except for the pantry unit that is in rich Walnut.
The island units and Utility room have been factory painted in Library by Plimsoll and all other units are factory painted in Bone China Blue (Pale) from Little Greene Paint & Paper.
All pull handles and knobs are in an Old Pewter finish, to co-ordinate with the Bosch appliances, whilst the brassware is by Quooker and Hans Grohe.
The overall scheme is complemented by the Carrara Quartz worktops, which feature an Ogee profile.
Harvey Ball Photography Ltd.
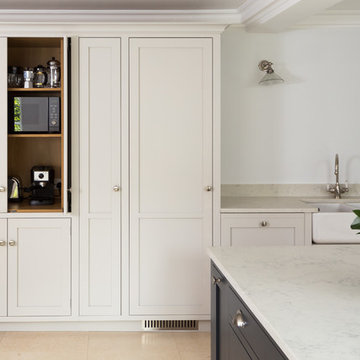
Rob Crawshaw
Photo of a large traditional l-shaped eat-in kitchen in Other with a drop-in sink, shaker cabinets, granite benchtops, metallic splashback, glass sheet splashback, stainless steel appliances, limestone floors, with island, beige floor and white benchtop.
Photo of a large traditional l-shaped eat-in kitchen in Other with a drop-in sink, shaker cabinets, granite benchtops, metallic splashback, glass sheet splashback, stainless steel appliances, limestone floors, with island, beige floor and white benchtop.
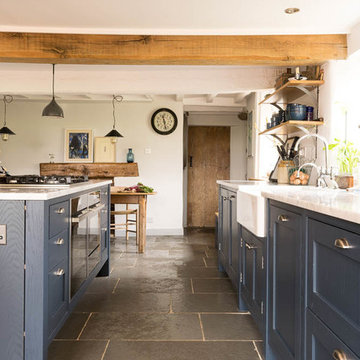
The worn appearance of our Hand Dressed Antiqued Ash Limestone really does look like it has been laid for centuries in this beautiful kitchen.
Design ideas for a mid-sized country galley eat-in kitchen in Hampshire with shaker cabinets, blue cabinets, limestone floors, with island and grey floor.
Design ideas for a mid-sized country galley eat-in kitchen in Hampshire with shaker cabinets, blue cabinets, limestone floors, with island and grey floor.
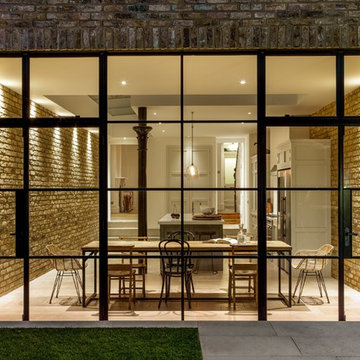
Handleless in-frame shaker kitchen. Range elevation painted in Little Greene 'French Grey Pale' and the island is painted in Little Greene 'Lead Colour'
Worktops are Corian 'Glacier white', 50 mm thick.
Side-by-side wine cooler fridge freezer by Liebherr SBSES7165
Franke Peak PKX 160/34-18, 1.5 bowl sink.
Franke Minerva Irena Kettle 3-in-1 tap.
Holloways of Ludlow - Bell Blown Glass Pendants.
Limestone 'Montpellier Gris' flooring.
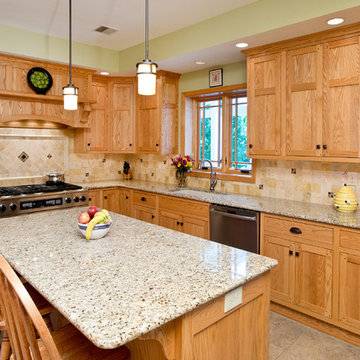
Hub Wilson Photography, Allentown, PA
Photo of a large arts and crafts l-shaped eat-in kitchen in Philadelphia with a single-bowl sink, shaker cabinets, medium wood cabinets, granite benchtops, multi-coloured splashback, porcelain splashback, stainless steel appliances, limestone floors and with island.
Photo of a large arts and crafts l-shaped eat-in kitchen in Philadelphia with a single-bowl sink, shaker cabinets, medium wood cabinets, granite benchtops, multi-coloured splashback, porcelain splashback, stainless steel appliances, limestone floors and with island.
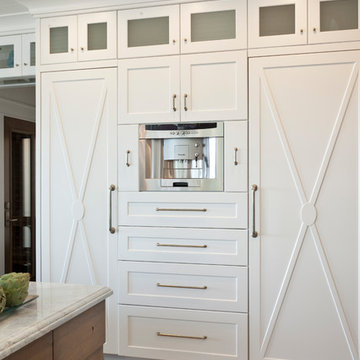
Mark Lohman Photography
Mid-sized beach style u-shaped open plan kitchen in Orange County with shaker cabinets, white cabinets, marble benchtops, blue splashback, mosaic tile splashback, panelled appliances, limestone floors, with island, beige floor and multi-coloured benchtop.
Mid-sized beach style u-shaped open plan kitchen in Orange County with shaker cabinets, white cabinets, marble benchtops, blue splashback, mosaic tile splashback, panelled appliances, limestone floors, with island, beige floor and multi-coloured benchtop.
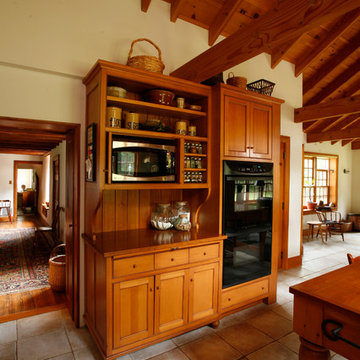
Kitchen and dining room addition to an historic farmhouse in Bucks County PA., featuring exposed beams, shaker style cabinetry in natural cherry, soapstone counter tops, mercer tile, hammered copper range hood and sink.
Design/build by Trueblood.
[Photo: by Tom Grimes]

Ticking every box on the client’s wish list, here is our single galley layout project located in Whittlesford. The owners of this property in this beautiful village embarked on a new project, transforming their outdated kitchen into something truly special, a Handmade Kitchen Company design at its core.
Defined by strong coloured cabinets and characterful quartz worktops, this design scheme brings a modern twist to our Classic In-Frame Shaker. Honouring traditional elements, it seamlessly integrates classic craftsmanship with details such as traditional cornices and a cock beaded front frame to ensure a timeless style.
At the hub is a generous-sized island where conversations can take place and cherished memories can be made with family and friends. Its large proportions meant that we could include an induction hob and surface hood that was close to the versatile cooking area.
To give the kitchen space a generous and indulgent colour, our client opted for this deep indigo hue – Dock Blue by Little Greene.
Further elevating the design and function of the kitchen is the Heartly Grey worktop. The right worktop elegantly ties a kitchen design together and this particular one ticks all the boxes for durability and high design.
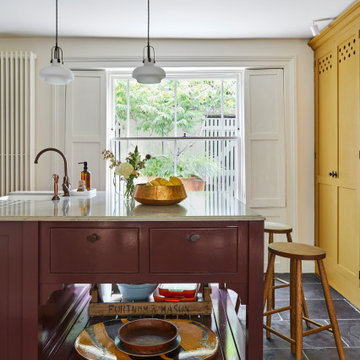
Basement Georgian kitchen with black limestone, yellow shaker cabinets and open and freestanding kitchen island. War and cherry marble, midcentury accents, leading onto a dining room.
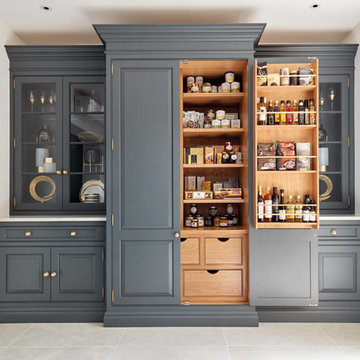
This stunning dark grey kitchen incorporates the highest quality ingredients for exceptional style and luxury living; handcrafted bespoke cabinetry is meticulously made to fit the exact dimensions of the room and create ingenious storage solutions to maximise every inch of space. The cabinetry is finished in our exclusive paint colour, Dewberry, a richly indulgent dark grey shade.
The quality of this kitchen with its solidly constructed cabinetry is unmistakable. The double pantry keeps all of your cupboard ingredients in one place – it’s a great solution for kitchens with architectural features such as wall-to-wall windows or bi-fold doors because you don’t need as many wall units.
Kitchen with Shaker Cabinets and Limestone Floors Design Ideas
6