Kitchen with Shaker Cabinets and Linoleum Floors Design Ideas
Refine by:
Budget
Sort by:Popular Today
101 - 120 of 1,779 photos
Item 1 of 3
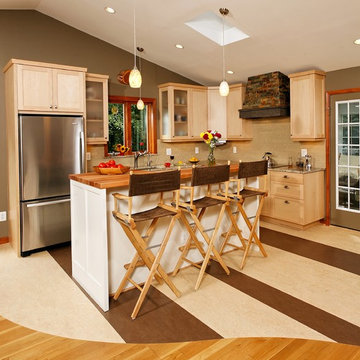
Transitional and Creative Kitchen. Photos by Hadley Photography
Inspiration for a small arts and crafts l-shaped open plan kitchen in DC Metro with an undermount sink, shaker cabinets, light wood cabinets, granite benchtops, beige splashback, glass tile splashback, stainless steel appliances, linoleum floors and with island.
Inspiration for a small arts and crafts l-shaped open plan kitchen in DC Metro with an undermount sink, shaker cabinets, light wood cabinets, granite benchtops, beige splashback, glass tile splashback, stainless steel appliances, linoleum floors and with island.
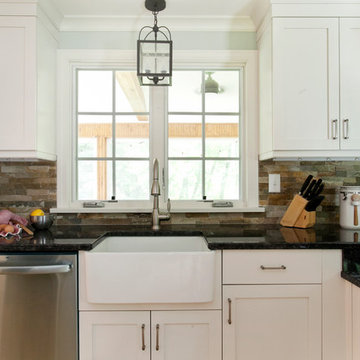
The new farm house sink and window that looks into the 3 season porch. A great place to clean up from a baking session or dinner. Photo by Chrissy Racho.
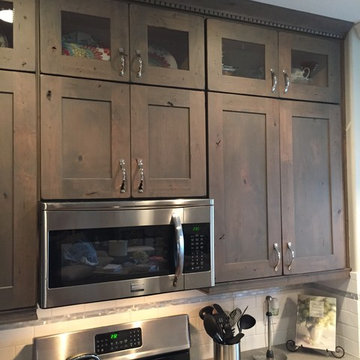
The original oak cabinets where painted white but lacked space and needed a fresh new look.
New 45" Stacked wall uppers installed with clear glass top openings.
LED under cabinet lighting
All base cabinets refaced to match.
Old uppers where re-installed in the garage.
Learn more about Showplace: http://www.houzz.com/pro/showplacefinecabinetry/showplace-wood-products
Mtn. Kitchens Staff Photo
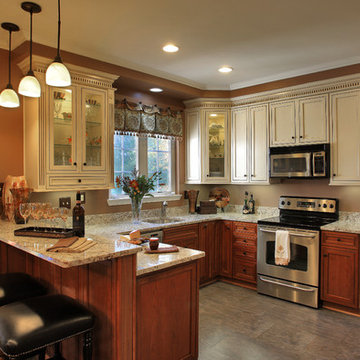
Kenneth M. Wyner Photography, Inc.
This is an example of a mid-sized traditional u-shaped eat-in kitchen in Baltimore with a single-bowl sink, shaker cabinets, medium wood cabinets, granite benchtops, stainless steel appliances, linoleum floors, a peninsula and beige floor.
This is an example of a mid-sized traditional u-shaped eat-in kitchen in Baltimore with a single-bowl sink, shaker cabinets, medium wood cabinets, granite benchtops, stainless steel appliances, linoleum floors, a peninsula and beige floor.
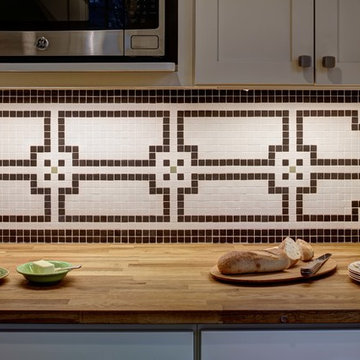
Mosaic backsplash pattern designed by client. Isn't it awesome?!
Wing Wong/Memories TTL
Photo of a mid-sized transitional l-shaped separate kitchen in New York with an undermount sink, shaker cabinets, white cabinets, wood benchtops, white splashback, mosaic tile splashback, stainless steel appliances, linoleum floors and no island.
Photo of a mid-sized transitional l-shaped separate kitchen in New York with an undermount sink, shaker cabinets, white cabinets, wood benchtops, white splashback, mosaic tile splashback, stainless steel appliances, linoleum floors and no island.
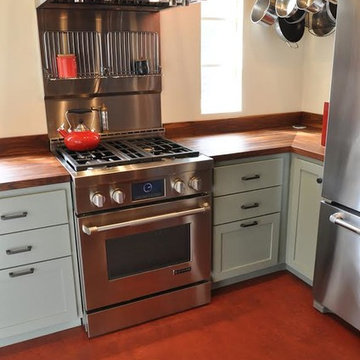
Marmoleum Click2 12x36- Henna Natural Linoleum Flooring
Inspiration for a small eclectic l-shaped kitchen in Phoenix with shaker cabinets, white cabinets, wood benchtops, metallic splashback, metal splashback, stainless steel appliances and linoleum floors.
Inspiration for a small eclectic l-shaped kitchen in Phoenix with shaker cabinets, white cabinets, wood benchtops, metallic splashback, metal splashback, stainless steel appliances and linoleum floors.
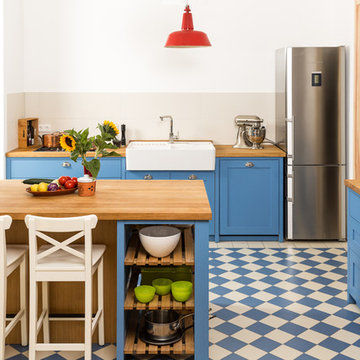
Shaker Küche mit Kücheninsel in Köln. Diese Vollholzküche wurde mit Farrow and Ball Lacken von Hand lackiert und mit dem Kühlschrank des Kunden kombiniert. Es wurde ein Platz für die Kinder zum Frühstücken und Hausaufgaben machen in der Insel verwirklicht. Auch wenn wir meistens Standherde verbauen wurde hier mit Einbaugeräten von Smeg geplant.
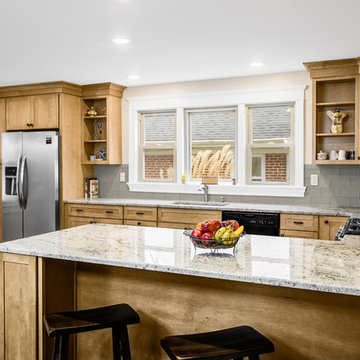
Scott Fredrick Photography
Design ideas for a mid-sized arts and crafts u-shaped eat-in kitchen in Philadelphia with an undermount sink, shaker cabinets, light wood cabinets, granite benchtops, glass tile splashback, grey splashback, black appliances, linoleum floors and a peninsula.
Design ideas for a mid-sized arts and crafts u-shaped eat-in kitchen in Philadelphia with an undermount sink, shaker cabinets, light wood cabinets, granite benchtops, glass tile splashback, grey splashback, black appliances, linoleum floors and a peninsula.
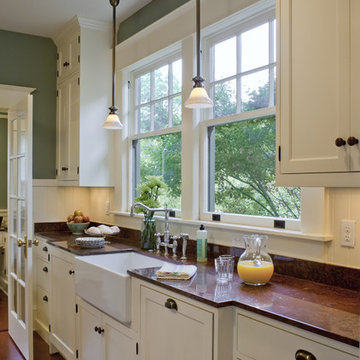
By shifting the location of the office door, we were able to recoup much need space for the kitchen and extend the sink counter to stretch the entire length of the wall. White inset cabinets along with white appliances reflect light and create a cheery atmosphere. Smooth green wall paint and red granite add personality and excitement.
Photo: Eckert & Eckert Photography
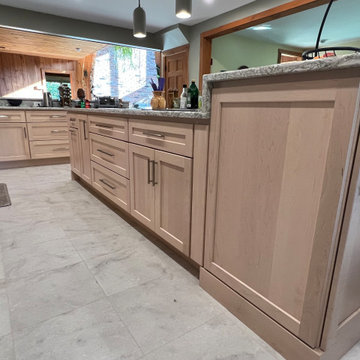
New island layout with double trash, tray storage and large drawers and rollouts for pot/pan storage.
Photo of a large transitional l-shaped eat-in kitchen in Boston with an undermount sink, shaker cabinets, light wood cabinets, quartz benchtops, grey splashback, ceramic splashback, stainless steel appliances, linoleum floors, with island, grey floor and multi-coloured benchtop.
Photo of a large transitional l-shaped eat-in kitchen in Boston with an undermount sink, shaker cabinets, light wood cabinets, quartz benchtops, grey splashback, ceramic splashback, stainless steel appliances, linoleum floors, with island, grey floor and multi-coloured benchtop.
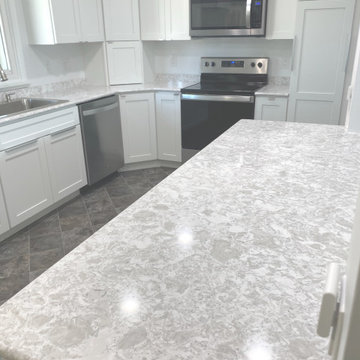
This kitchen was very enclosed with soffits and a wall between the kitchen and living room. The client wanted more of an open feel. With the wall bein load bearing we opened up a portion of the wall to the living room so as to keep within budget. This transition brightened the space dramatically!
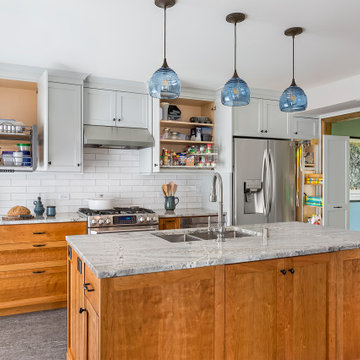
To maximize storage, soffits were removed and cabinetry was extended to the ceiling. A tall pullout cabinet next to the refrigerator provides a convenient storage location for cleaning supplies.
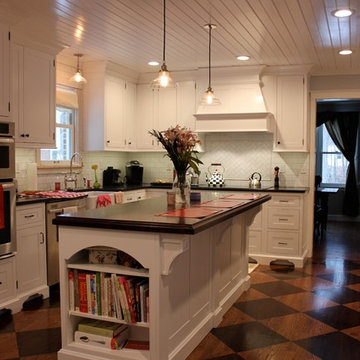
Photo of a mid-sized modern l-shaped separate kitchen in Philadelphia with a farmhouse sink, white cabinets, white splashback, stainless steel appliances, with island, shaker cabinets, wood benchtops, subway tile splashback and linoleum floors.
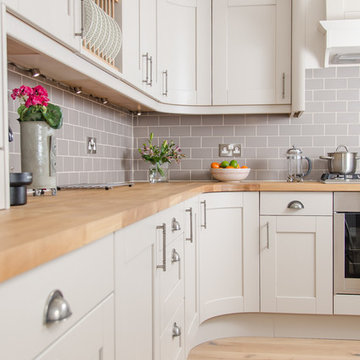
Technical Features
• Doors - Shaker style from Milligan and Jessop. Painted finish - Farrow & Ball Elephant’s breath.
• Worktop - Solid oak with Subway tiles
• Bosch appliances – single oven, gas hob and integrated mantle extractor
• Caple, overmounted bowl and a half sink in a white ceramic
• Abode curved stainless steel tap
• Oak style flooring
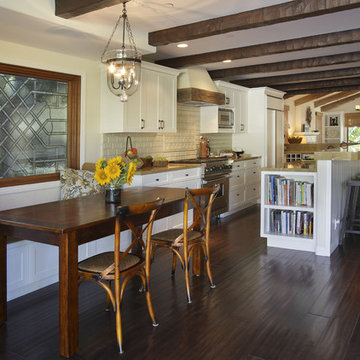
Kitchen and informal eating area.
This is an example of a large mediterranean galley eat-in kitchen in Orange County with shaker cabinets, white cabinets, beige splashback, subway tile splashback, stainless steel appliances, granite benchtops, linoleum floors, with island and brown floor.
This is an example of a large mediterranean galley eat-in kitchen in Orange County with shaker cabinets, white cabinets, beige splashback, subway tile splashback, stainless steel appliances, granite benchtops, linoleum floors, with island and brown floor.
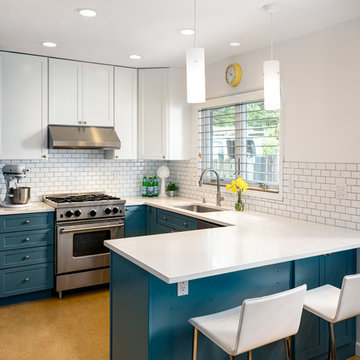
What is not to love about this kitchen?? Simple, full of charm, efficient layout..... and the perfect paint colors selected by ColorMoxie NW. Selecting white is much more complex than one might guess. The wrong white wall and cabinetry color could have forever looked "off" with the quartz counters and white subway tile. And that blue?? Swoon worthy Baltic Sea by Benjamin Moore. Hard to see in the photo, but there's a smidge of the same blue in the Marmoleum swirls (color: Sunny Day).
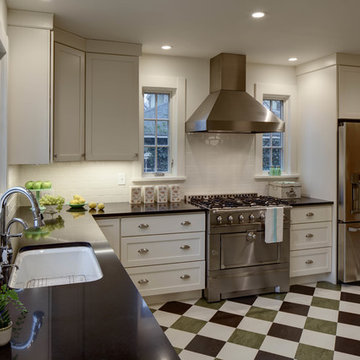
Wing Wong/Memories TTL
Mid-sized transitional l-shaped separate kitchen in New York with an undermount sink, shaker cabinets, white cabinets, quartz benchtops, white splashback, ceramic splashback, stainless steel appliances, linoleum floors and no island.
Mid-sized transitional l-shaped separate kitchen in New York with an undermount sink, shaker cabinets, white cabinets, quartz benchtops, white splashback, ceramic splashback, stainless steel appliances, linoleum floors and no island.
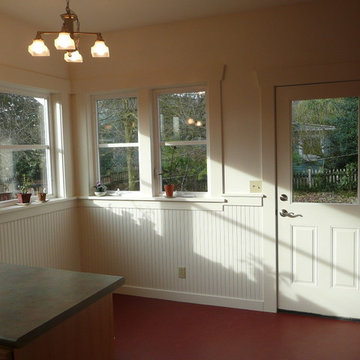
Eat-in room off of kitchen in 2nd story addition project in Seattle, WA
Photo of a mid-sized arts and crafts u-shaped separate kitchen in Seattle with a double-bowl sink, shaker cabinets, medium wood cabinets, laminate benchtops, white splashback, ceramic splashback, white appliances, linoleum floors and a peninsula.
Photo of a mid-sized arts and crafts u-shaped separate kitchen in Seattle with a double-bowl sink, shaker cabinets, medium wood cabinets, laminate benchtops, white splashback, ceramic splashback, white appliances, linoleum floors and a peninsula.
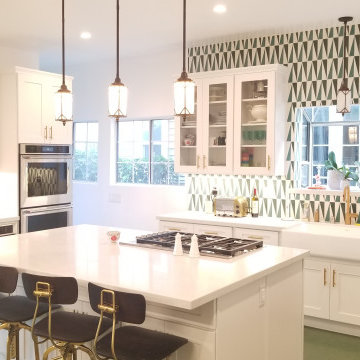
New kitchen cabinets with an island in the middle and quartz counter top. built in oven with cook top, sub zero fridge. pendents lights over the island and sink. bar stool on one side of the island. pantries on both sides of the fridge. green cement tile on back-splash walls.. upper cabinets with glass and shelves. new floor. new upgraded electrical rewiring. under cabinet lights. dimmer switches. raising ceiling to original height. new linoleum green floors. 4 inch Led recessed lights. new plumbing upgrades.
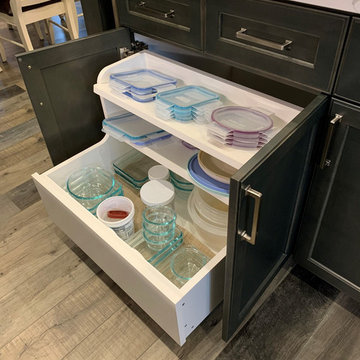
This is an example of a large transitional l-shaped open plan kitchen in Minneapolis with an undermount sink, shaker cabinets, dark wood cabinets, quartz benchtops, white splashback, ceramic splashback, stainless steel appliances, linoleum floors, with island, grey floor and white benchtop.
Kitchen with Shaker Cabinets and Linoleum Floors Design Ideas
6