Kitchen with Shaker Cabinets and Louvered Cabinets Design Ideas
Refine by:
Budget
Sort by:Popular Today
121 - 140 of 422,277 photos
Item 1 of 3
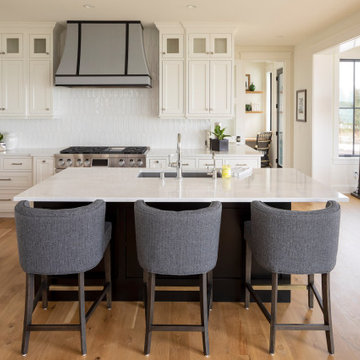
Inspiration for a transitional u-shaped open plan kitchen in Minneapolis with an undermount sink, shaker cabinets, white cabinets, white splashback, panelled appliances, medium hardwood floors, with island, brown floor and white benchtop.

Design ideas for a transitional u-shaped kitchen in San Francisco with an undermount sink, shaker cabinets, light wood cabinets, white splashback, stone slab splashback, black appliances, light hardwood floors, with island, beige floor, white benchtop and exposed beam.
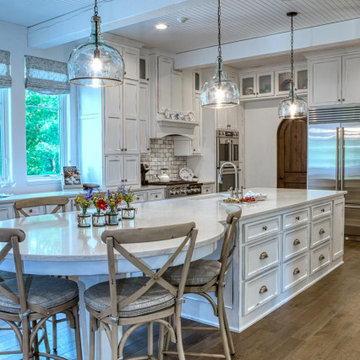
Photo of an u-shaped kitchen in Other with shaker cabinets, distressed cabinets, grey splashback, stainless steel appliances, dark hardwood floors, with island, brown floor and beige benchtop.

Photo of an expansive country open plan kitchen in Sydney with shaker cabinets, stainless steel appliances, with island, an undermount sink, blue cabinets, marble benchtops, painted wood floors, multi-coloured splashback, marble splashback, brown floor and multi-coloured benchtop.

Mid-sized scandinavian single-wall open plan kitchen in London with a drop-in sink, shaker cabinets, beige cabinets, marble benchtops, white splashback, marble splashback, stainless steel appliances, with island and white benchtop.

Photo of a mid-sized country l-shaped separate kitchen in Milwaukee with a farmhouse sink, shaker cabinets, green cabinets, quartz benchtops, grey splashback, engineered quartz splashback, black appliances, brick floors, with island, brown floor, grey benchtop and exposed beam.

Photo of a large transitional l-shaped eat-in kitchen in Boston with an undermount sink, shaker cabinets, white cabinets, quartz benchtops, white splashback, stainless steel appliances, medium hardwood floors, with island and white benchtop.
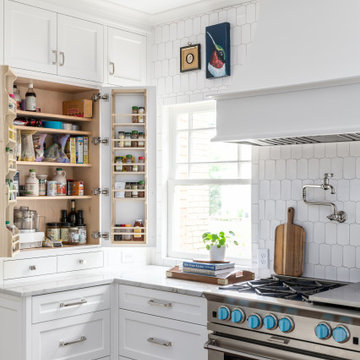
Our clients wanted to stay true to the style of this 1930's home with their kitchen renovation. Changing the footprint of the kitchen to include smaller rooms, we were able to provide this family their dream kitchen with all of the modern conveniences like a walk in pantry, a large seating island, custom cabinetry and appliances. It is now a sunny, open family kitchen.
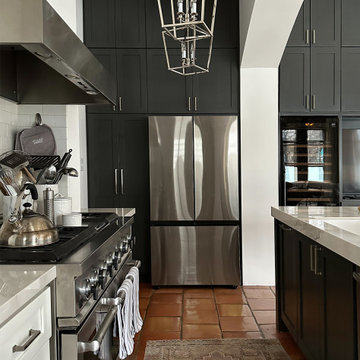
Painting this kitchen's cabinets in Sherwin Williams "Alabaster" (for the range wall cabinets) and Benjamin Moore "Iron One" (for the fridge wall and island) completely transformed this space.

Encaustic cement tile backsplash with Moroccan pendant lights and built-in island seating.
Mid-sized mediterranean l-shaped open plan kitchen in Seattle with shaker cabinets, white cabinets, quartzite benchtops, with island, an undermount sink, multi-coloured splashback, cement tile splashback, stainless steel appliances, medium hardwood floors, white benchtop and vaulted.
Mid-sized mediterranean l-shaped open plan kitchen in Seattle with shaker cabinets, white cabinets, quartzite benchtops, with island, an undermount sink, multi-coloured splashback, cement tile splashback, stainless steel appliances, medium hardwood floors, white benchtop and vaulted.

Kitchen renovation replacing the sloped floor 1970's kitchen addition into a designer showcase kitchen matching the aesthetics of this regal vintage Victorian home. Thoughtful design including a baker's hutch, glamourous bar, integrated cat door to basement litter box, Italian range, stunning Lincoln marble, and tumbled marble floor.

This beautiful yet highly functional space was remodeled for a busy, active family. Flush ceiling beams joined two rooms, and the back wall was extended out six feet to create a new, open layout with areas for cooking, dining, and entertaining. The homeowner is a decorator with a vision for the new kitchen that leverages low-maintenance materials with modern, clean lines. Durable Quartz countertops and full-height slab backsplash sit atop white overlay cabinets around the perimeter, with angled shaker doors and matte brass hardware adding polish. There is a functional “working” island for cooking, storage, and an integrated microwave, as well as a second waterfall-edge island delineated for seating. A soft slate black was chosen for the bases of both islands to ground the center of the space and set them apart from the perimeter. The custom stainless-steel hood features “Cartier” screws detailing matte brass accents and anchors the Wolf 48” dual fuel range. A new window, framed by glass display cabinets, adds brightness along the rear wall, with dark herringbone floors creating a solid presence throughout the space.

Small scandinavian l-shaped eat-in kitchen in Other with an undermount sink, shaker cabinets, light wood cabinets, quartz benchtops, beige splashback, ceramic splashback, stainless steel appliances, dark hardwood floors, with island, brown floor and white benchtop.

Kitchen featuring white oak lower cabinetry, white painted upper cabinetry with blue accent cabinetry, including the island. Custom steel hood fabricated in-house by Ridgecrest Designs. Custom wood beam light fixture fabricated in-house by Ridgecrest Designs. Steel mesh cabinet panels, brass and bronze hardware, La Cornue French range, concrete island countertop and engineered quartz perimeter countertop. The 10' AG Millworks doors open out onto the California Room.

Butler's pantry with full kitchen for canning and home office
Inspiration for a large country l-shaped kitchen pantry in Other with a farmhouse sink, shaker cabinets, white cabinets, granite benchtops, white splashback, subway tile splashback, stainless steel appliances, dark hardwood floors, with island, brown floor and beige benchtop.
Inspiration for a large country l-shaped kitchen pantry in Other with a farmhouse sink, shaker cabinets, white cabinets, granite benchtops, white splashback, subway tile splashback, stainless steel appliances, dark hardwood floors, with island, brown floor and beige benchtop.
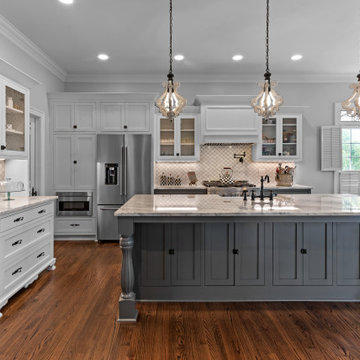
Photo of a country l-shaped kitchen in Raleigh with a farmhouse sink, shaker cabinets, white cabinets, white splashback, stainless steel appliances, dark hardwood floors, with island, brown floor and grey benchtop.

Transitional l-shaped kitchen pantry in Chicago with shaker cabinets, grey cabinets, no island, white benchtop, medium hardwood floors and brown floor.
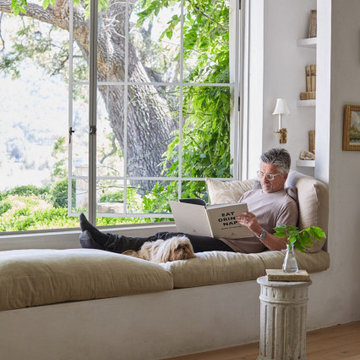
Inspiration images for our Lake Chelan South Shore kitchen and great room remodel
Large transitional l-shaped open plan kitchen in Seattle with shaker cabinets, grey cabinets, quartzite benchtops, ceramic splashback, light hardwood floors, with island and white benchtop.
Large transitional l-shaped open plan kitchen in Seattle with shaker cabinets, grey cabinets, quartzite benchtops, ceramic splashback, light hardwood floors, with island and white benchtop.

Design ideas for a mid-sized country l-shaped eat-in kitchen in Other with an integrated sink, shaker cabinets, grey cabinets, quartz benchtops, white splashback, engineered quartz splashback, stainless steel appliances, light hardwood floors, with island, brown floor and white benchtop.

Inspiration for a mid-sized transitional l-shaped open plan kitchen in London with a farmhouse sink, shaker cabinets, granite benchtops, blue splashback, ceramic splashback, stainless steel appliances, limestone floors, with island, grey floor and white benchtop.
Kitchen with Shaker Cabinets and Louvered Cabinets Design Ideas
7