Kitchen with Shaker Cabinets and Medium Wood Cabinets Design Ideas
Refine by:
Budget
Sort by:Popular Today
61 - 80 of 29,420 photos
Item 1 of 3
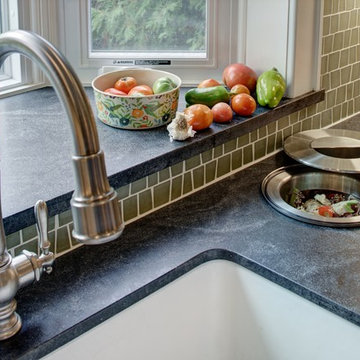
Memories TTL/Wing Wong
Photo of a mid-sized modern u-shaped kitchen in New York with a farmhouse sink, shaker cabinets, medium wood cabinets, granite benchtops, glass tile splashback, stainless steel appliances, slate floors and with island.
Photo of a mid-sized modern u-shaped kitchen in New York with a farmhouse sink, shaker cabinets, medium wood cabinets, granite benchtops, glass tile splashback, stainless steel appliances, slate floors and with island.
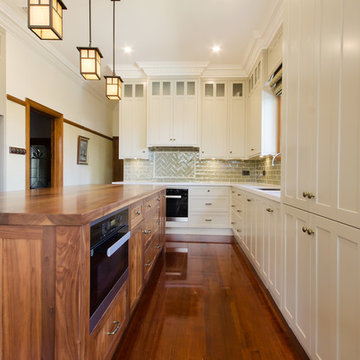
Adrienne Bizzarri Photography
This is an example of a large arts and crafts u-shaped eat-in kitchen in Melbourne with an undermount sink, shaker cabinets, medium wood cabinets, wood benchtops, green splashback, ceramic splashback, stainless steel appliances, medium hardwood floors and with island.
This is an example of a large arts and crafts u-shaped eat-in kitchen in Melbourne with an undermount sink, shaker cabinets, medium wood cabinets, wood benchtops, green splashback, ceramic splashback, stainless steel appliances, medium hardwood floors and with island.
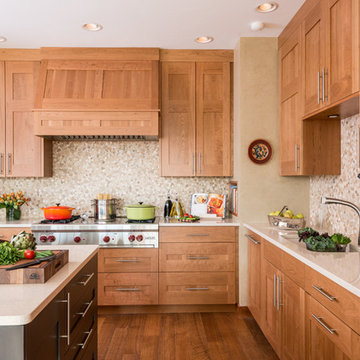
Huggy Bear Quaker style door in Cherry with Nutmeg stain. Island is Cherry with Slate stain. Backsplash is split-face travertine. Custom paneled hood. Cambria Cardiff Cream countertops. Wolf gas range.
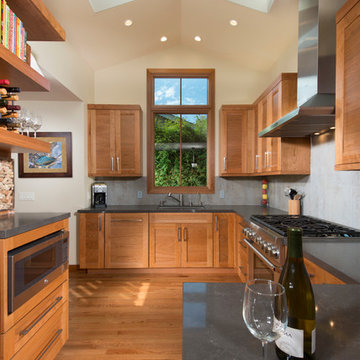
Finger Photography
This is an example of a small transitional l-shaped eat-in kitchen in San Francisco with a single-bowl sink, shaker cabinets, medium wood cabinets, grey splashback, stainless steel appliances, light hardwood floors, no island, quartz benchtops and porcelain splashback.
This is an example of a small transitional l-shaped eat-in kitchen in San Francisco with a single-bowl sink, shaker cabinets, medium wood cabinets, grey splashback, stainless steel appliances, light hardwood floors, no island, quartz benchtops and porcelain splashback.
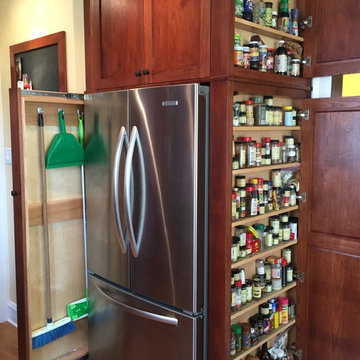
Encasing full depth fridge in paneling gives built-in appearance with greater storage. Hidden spice cabinets as side panel of refrigerator. Pull out broom storage.
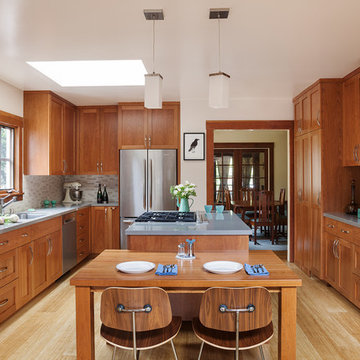
The table extension to the center island allows dining space for two to four.
Photos by- Michele Lee Willson
Mid-sized transitional u-shaped eat-in kitchen in San Francisco with a single-bowl sink, shaker cabinets, medium wood cabinets, quartz benchtops, beige splashback, ceramic splashback, stainless steel appliances, with island, bamboo floors and beige floor.
Mid-sized transitional u-shaped eat-in kitchen in San Francisco with a single-bowl sink, shaker cabinets, medium wood cabinets, quartz benchtops, beige splashback, ceramic splashback, stainless steel appliances, with island, bamboo floors and beige floor.
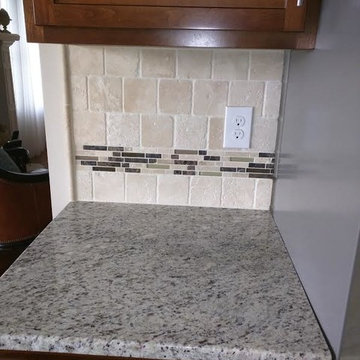
Harris McClain Kitchen & Bath
Photo of a mid-sized traditional l-shaped eat-in kitchen in Detroit with a single-bowl sink, shaker cabinets, medium wood cabinets, granite benchtops, beige splashback, stone tile splashback, stainless steel appliances, medium hardwood floors and with island.
Photo of a mid-sized traditional l-shaped eat-in kitchen in Detroit with a single-bowl sink, shaker cabinets, medium wood cabinets, granite benchtops, beige splashback, stone tile splashback, stainless steel appliances, medium hardwood floors and with island.
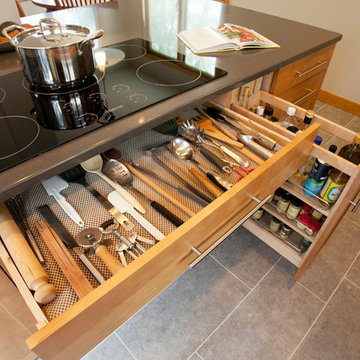
A new induction cooktop in the island replaced an electric one. The top of the island previously had blue ceramic tile and laminate countertops ran the perimeter. These were replaced by quartz tops in Coastal Gray. Photography by Chrissy Racho
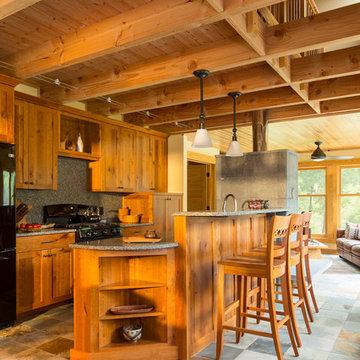
Troy Thies Photography
Photo of a country galley kitchen in Minneapolis with shaker cabinets, medium wood cabinets and with island.
Photo of a country galley kitchen in Minneapolis with shaker cabinets, medium wood cabinets and with island.
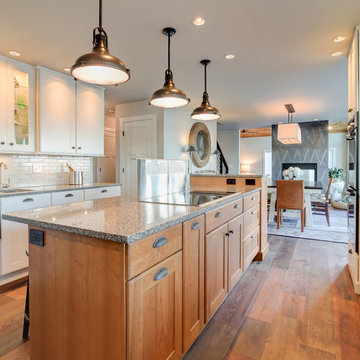
Photographer: Inua Blevins - Juneau, AK
Inspiration for a large beach style u-shaped eat-in kitchen in Other with an undermount sink, shaker cabinets, medium wood cabinets, quartz benchtops, beige splashback, ceramic splashback, stainless steel appliances, dark hardwood floors and with island.
Inspiration for a large beach style u-shaped eat-in kitchen in Other with an undermount sink, shaker cabinets, medium wood cabinets, quartz benchtops, beige splashback, ceramic splashback, stainless steel appliances, dark hardwood floors and with island.
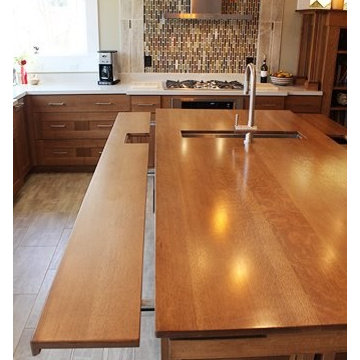
Mid-sized arts and crafts u-shaped kitchen pantry in Atlanta with an undermount sink, shaker cabinets, medium wood cabinets, concrete benchtops, brown splashback, glass tile splashback, stainless steel appliances, porcelain floors and with island.
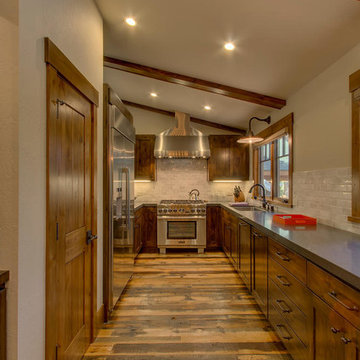
This is an example of a large country galley eat-in kitchen in Sacramento with a drop-in sink, shaker cabinets, medium wood cabinets, quartzite benchtops, white splashback, porcelain splashback, stainless steel appliances, medium hardwood floors and no island.
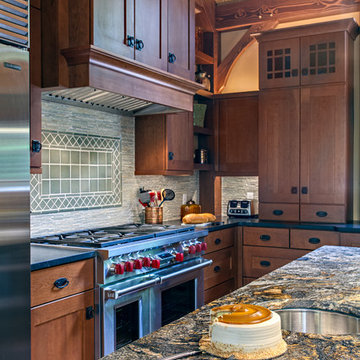
Designed by Terri Sears
Photography by Steven Long
This is an example of a large arts and crafts u-shaped eat-in kitchen in Nashville with a farmhouse sink, shaker cabinets, medium wood cabinets, granite benchtops, grey splashback, matchstick tile splashback, stainless steel appliances, medium hardwood floors, with island, brown floor and multi-coloured benchtop.
This is an example of a large arts and crafts u-shaped eat-in kitchen in Nashville with a farmhouse sink, shaker cabinets, medium wood cabinets, granite benchtops, grey splashback, matchstick tile splashback, stainless steel appliances, medium hardwood floors, with island, brown floor and multi-coloured benchtop.
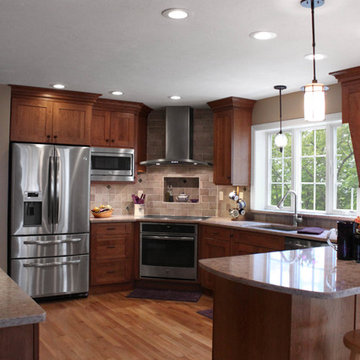
These South Shore homeowners desired a fresh look for their kitchen that was efficient and functional with a design worthy of showing off to family and friends. They also wished for more natural light, increased floor area and better countertop work space allowing for ease of preparation and cooking. The Renovisions team began the remodel by installing a larger (5’) window over the sink area which overlooks the beautiful backyard. Additional countertop workspace was achieved by utilizing the corner and installing a GE induction cooktop and stainless steel hood. This solution was spot on spectacular!
Renovisions discussed the importance of adding lighting fixtures and the homeowners agreed. Under cabinet lighting was installed under wall cabinets with switch as well as two pendants over the peninsula and one pendant over the sink. It also made good design sense to add additional recessed ceiling fixtures with LED lights and trims that blend well with the ceiling.
The project came together beautifully and boasts gorgeous shaker styled cherry cabinetry with glass mullian doors. The separate desk area serves as a much needed office/organizational area for keys, mail and electronic charging.
A lovely backsplash of Tuscan-clay-look porcelain tile in 4”x8” brick pattern and diagonal tile with decorative metal-look accent tiles serves an eye-catching design detail. We created interest without being overdone.
A large rectangular under-mounted ‘chef’ sink in stainless steel finish was the way to go here to accommodate larger pots and pans and platters. The creamy color marble like durable yet beautiful quartz countertops created a soft tone for the kitchens overall aesthetic look. Simple, pretty details give the cherry cabinets understated elegance and the mix of textures makes the room feel welcoming.
Our client can’t wait to start preparing her favorite recipes for her family.
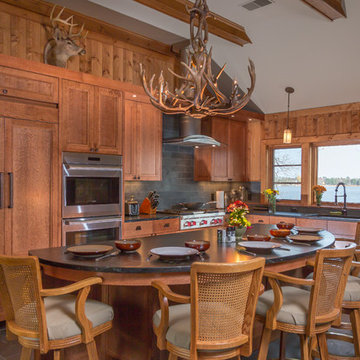
Modern House Productions
This is an example of a country l-shaped open plan kitchen in Minneapolis with an undermount sink, shaker cabinets, medium wood cabinets, quartz benchtops, grey splashback, stainless steel appliances, slate floors, with island and slate splashback.
This is an example of a country l-shaped open plan kitchen in Minneapolis with an undermount sink, shaker cabinets, medium wood cabinets, quartz benchtops, grey splashback, stainless steel appliances, slate floors, with island and slate splashback.
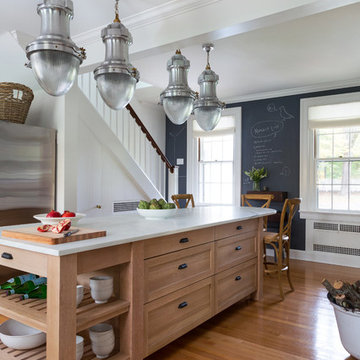
Interior Design, Interior Architecture, Custom Furniture Design, AV Design, Landscape Architecture, & Art Curation by Chango & Co.
Photography by Ball & Albanese
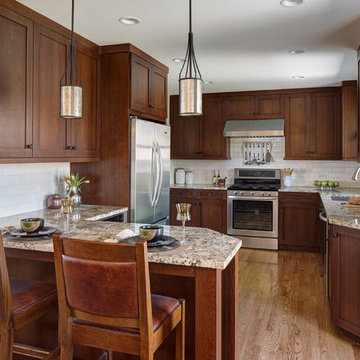
The classic Quarter-Sawn Oak cabinetry in a rich stain matches the client’s collection of Stickley furniture, creating continuity throughout the main level.
Antique Fantasy granite countertops and simple subway tile compliment the shaker cabinets beautifully while the Artisan light fixtures along with the warm gold wall color complete the look of this overall welcoming kitchen.
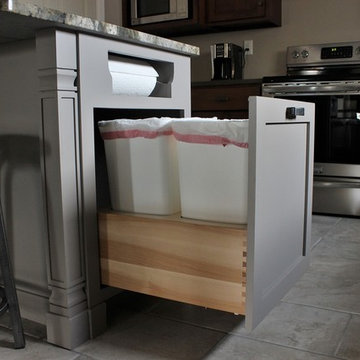
After going through the tragedy of losing their home to a fire, Cherie Miller of CDH Designs and her family were having a difficult time finding a home they liked on a large enough lot. They found a builder that would work with their needs and incredibly small budget, even allowing them to do much of the work themselves. Cherie not only designed the entire home from the ground up, but she and her husband also acted as Project Managers. They custom designed everything from the layout of the interior - including the laundry room, kitchen and bathrooms; to the exterior. There's nothing in this home that wasn't specified by them.
CDH Designs
15 East 4th St
Emporium, PA 15834
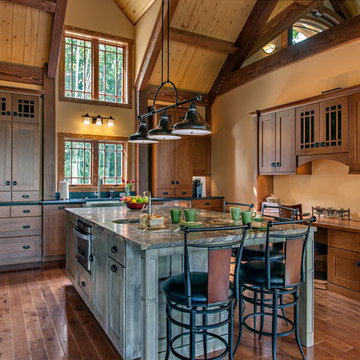
Steven Long Photography
Designer: Terri Sears
Hermitage Kitchen & Bath
Design ideas for a country u-shaped kitchen in Nashville with a farmhouse sink, shaker cabinets, medium wood cabinets, stainless steel appliances, dark hardwood floors and with island.
Design ideas for a country u-shaped kitchen in Nashville with a farmhouse sink, shaker cabinets, medium wood cabinets, stainless steel appliances, dark hardwood floors and with island.
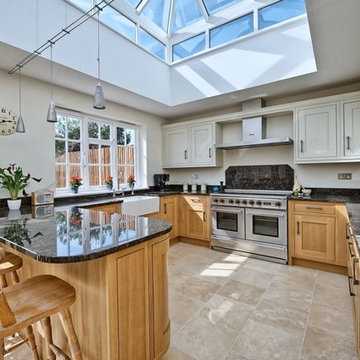
Light pours into this kitchen via a bespoke feature roof lantern. A mix of high level light wood kitchen cupboards with natural wood low level kitchen cupboards creates a nice contrast against a light and bright room.
Kitchen with Shaker Cabinets and Medium Wood Cabinets Design Ideas
4