Kitchen with Shaker Cabinets and Mirror Splashback Design Ideas
Refine by:
Budget
Sort by:Popular Today
121 - 140 of 1,477 photos
Item 1 of 3
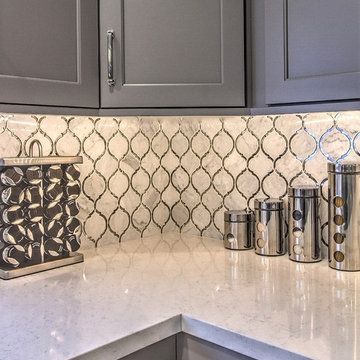
This is an example of an expansive transitional l-shaped eat-in kitchen in Phoenix with a farmhouse sink, shaker cabinets, grey cabinets, quartz benchtops, white splashback, mirror splashback, stainless steel appliances, porcelain floors and with island.
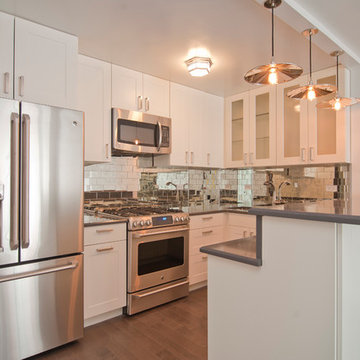
Design ideas for a mid-sized contemporary u-shaped separate kitchen in New York with an undermount sink, shaker cabinets, white cabinets, laminate benchtops, metallic splashback, mirror splashback, stainless steel appliances, dark hardwood floors, a peninsula and brown floor.
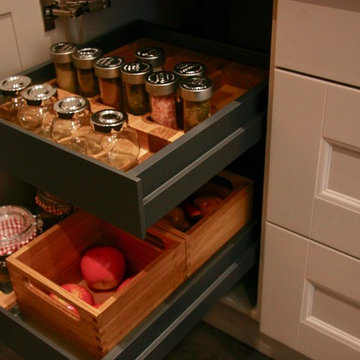
MANOR HOUSE PAINTED SHAKER CASHMERE & ANTHRACITE Grey.
The warm neutral colour of this cashmere kitchen can be the perfect choice for any kitchen redesign as it goes well in just about any setting. Here is has been mixed with dark anthracite grey.
Shaker style door featuring an inner beading with painted solid timber frame and veneered center panel is from the Mackintosh range, truely classic & timeless in any kitchen.
Alternatively the doors can be ordered primed ready to paint in a colour of your choice to suit all tastes and colour schemes. Giving you the ultimate in flexibility.
This kitchen has a lovely oak lined pantry unit to store bottles, vegetables, dry goods and spices with an additional cutlery drawer. The sink is a Blanco Silgranit dark grey sink with a Blanco Senso Tap for hands free operation. The bin unit in the sink run is a large 60cm large bin unit housing 2 x 40L bins.
The drawers have lovely oak inserts to help organise your plates and condiments.
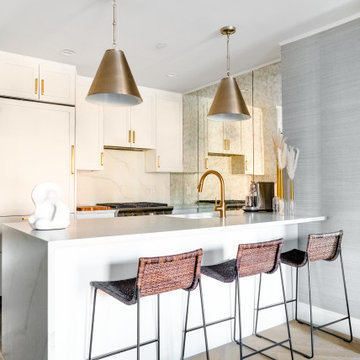
Antiqued mirror statement wall in a contemporary kitchen renovation.
Design ideas for a contemporary open plan kitchen in New York with a drop-in sink, shaker cabinets, white cabinets, marble benchtops, white splashback, mirror splashback, stainless steel appliances, light hardwood floors, with island, beige floor and white benchtop.
Design ideas for a contemporary open plan kitchen in New York with a drop-in sink, shaker cabinets, white cabinets, marble benchtops, white splashback, mirror splashback, stainless steel appliances, light hardwood floors, with island, beige floor and white benchtop.
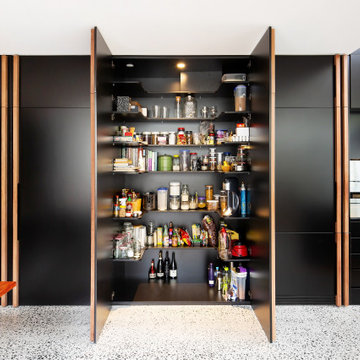
Mid-sized contemporary single-wall kitchen in Other with a drop-in sink, shaker cabinets, black cabinets, quartz benchtops, black splashback, mirror splashback, black appliances, terrazzo floors, with island, grey floor and black benchtop.
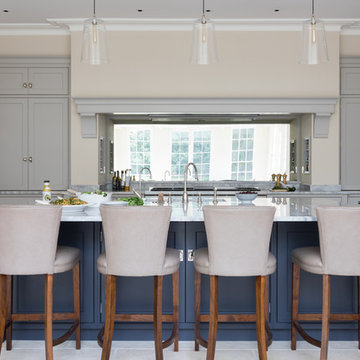
The kitchen of a large country house is not what it used to be. Dark, dingy and squirrelled away out of sight of the homeowners, the kitchen was purely designed to cater for the masses. Today, the ultimate country kitchen is a light, airy open room for actually living in, with space to relax and spend time in each other’s company while food can be easily prepared and served, and enjoyed all within a single space. And while catering for large shooting parties, and weekend entertaining is still essential, the kitchen also needs to feel homely enough for the family to enjoy themselves on a quiet mid-week evening.
This main kitchen of a large country house in the Cotswolds is the perfect example of a respectful renovation that brings an outdated layout up to date and provides an incredible open plan space for the whole family to enjoy together. When we design a kitchen, we want to capture the scale and proportion of the room while incorporating the client’s brief of how they like to cook, dine and live.
Photo Credit: Paul Craig
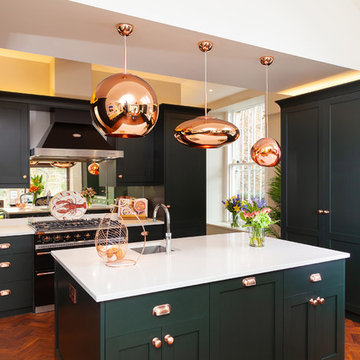
This is an example of a transitional kitchen in Other with a single-bowl sink, shaker cabinets, green cabinets, mirror splashback, medium hardwood floors, with island and white benchtop.
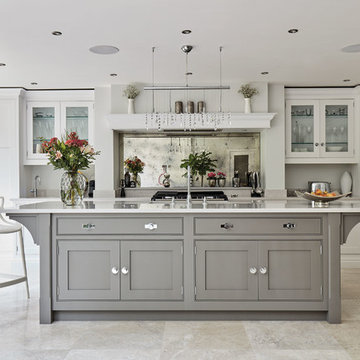
The Hartford collection is an inspired modern update on the classic Shaker style kitchen. Designed with simplicity in mind, the kitchens in this range have a universal appeal that never fails to delight. Each kitchen is beautifully proportioned, with an unerring focus on scale that ensures the final result is flawless.
The impressive island adds much needed extra storage and work surface space, perfect for busy family living. Placed in the centre of the kitchen, it creates a hub for friends and family to gather. A large Kohler sink, with Perrin & Rowe taps creates a practical prep area and because it’s positioned between the Aga and fridge it creates an ideal work triangle.
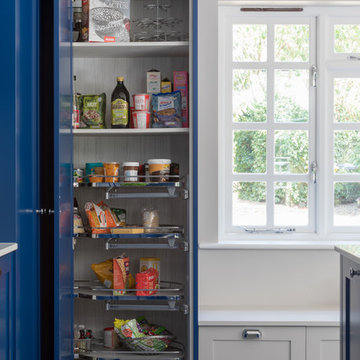
Paul M Craig
This is an example of a large transitional u-shaped eat-in kitchen in Hertfordshire with an undermount sink, shaker cabinets, blue cabinets, quartzite benchtops, white splashback, mirror splashback, stainless steel appliances, porcelain floors, with island, grey floor and white benchtop.
This is an example of a large transitional u-shaped eat-in kitchen in Hertfordshire with an undermount sink, shaker cabinets, blue cabinets, quartzite benchtops, white splashback, mirror splashback, stainless steel appliances, porcelain floors, with island, grey floor and white benchtop.
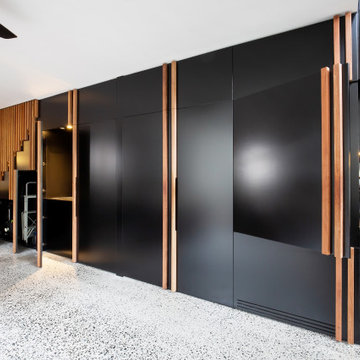
Design ideas for a mid-sized contemporary single-wall kitchen in Other with a drop-in sink, shaker cabinets, black cabinets, quartz benchtops, black splashback, mirror splashback, black appliances, terrazzo floors, with island, grey floor and black benchtop.
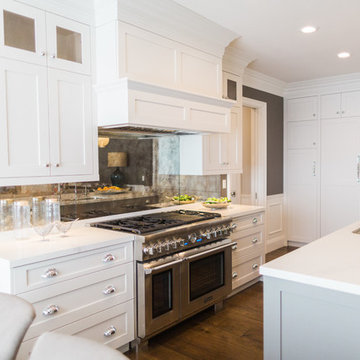
This is an example of a large transitional l-shaped open plan kitchen in San Francisco with an undermount sink, shaker cabinets, grey cabinets, solid surface benchtops, mirror splashback, stainless steel appliances, medium hardwood floors and with island.
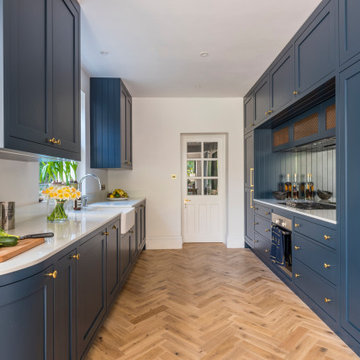
Open-plan living made simple with a deep blue colour scheme running throughout this rear extension in Crouch End, London. Traditionally styled with contemporary features, this handmade kitchen is hand painted with our specialist finish and boasts curved ends on both sides, dovetailed oak drawers and a mirrored splashback.
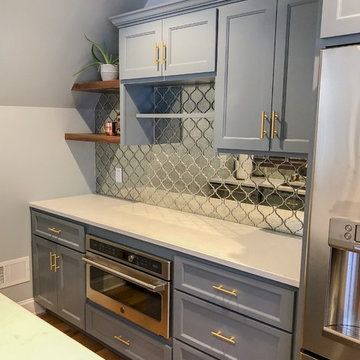
Style for miles in this over the garage space. Used for entertaining and guests, every area of this space well thought out for optimal use and design. With an almost full kitchen and 3/4 bath, one could feel right at home in this bonus space. Built-ins housing a pull out bed, walnut wood bar, and antique mirror backsplash are just a few of the standout features.

Inspiration for a traditional u-shaped open plan kitchen in Surrey with an undermount sink, shaker cabinets, blue cabinets, marble benchtops, mirror splashback, stainless steel appliances, limestone floors, with island, beige floor and grey benchtop.
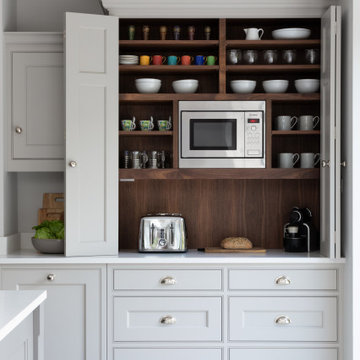
Inspiration for a large traditional l-shaped open plan kitchen in Surrey with a drop-in sink, shaker cabinets, grey cabinets, quartzite benchtops, metallic splashback, mirror splashback, stainless steel appliances, limestone floors, with island, grey floor, white benchtop and exposed beam.
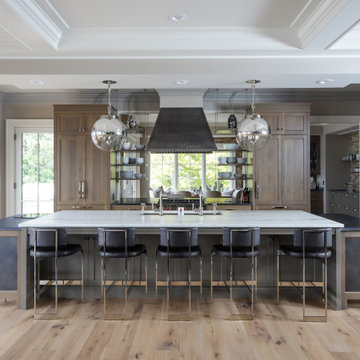
This beautiful lakefront New Jersey home is replete with exquisite design. The sprawling living area flaunts super comfortable seating that can accommodate large family gatherings while the stonework fireplace wall inspired the color palette. The game room is all about practical and functionality, while the master suite displays all things luxe. The fabrics and upholstery are from high-end showrooms like Christian Liaigre, Ralph Pucci, Holly Hunt, and Dennis Miller. Lastly, the gorgeous art around the house has been hand-selected for specific rooms and to suit specific moods.
Project completed by New York interior design firm Betty Wasserman Art & Interiors, which serves New York City, as well as across the tri-state area and in The Hamptons.
For more about Betty Wasserman, click here: https://www.bettywasserman.com/
To learn more about this project, click here:
https://www.bettywasserman.com/spaces/luxury-lakehouse-new-jersey/
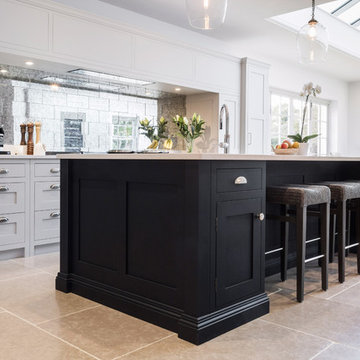
Located amongst acres of fields and farmland and set back away from the hustle and bustle of Sevenoaks, this property boasts beautiful views of the countryside. To make the most of this, the homeowners embarked on an extension to the rear of the home, creating a stunning orangery style kitchen and dining room, and Burlanes were commissioned to design, handmake and install a traditional style shaker kitchen with all the benefits of contemporary living.
Sarah London Photographer
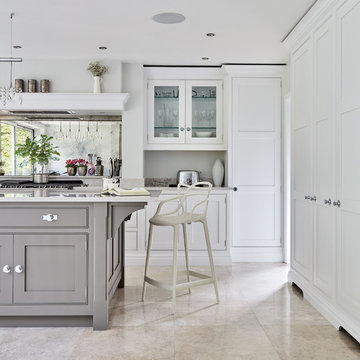
The Hartford collection is an inspired modern update on the classic Shaker style kitchen. Designed with simplicity in mind, the kitchens in this range have a universal appeal that never fails to delight. Each kitchen is beautifully proportioned, with an unerring focus on scale that ensures the final result is flawless.
TThe Hartford collection is an inspired modern update on the classic Shaker style kitchen. Designed with simplicity in mind, the kitchens in this range have a universal appeal that never fails to delight. Each kitchen is beautifully proportioned, with an unerring focus on scale that ensures the final result is flawless.
The L shaped kitchen has a main run of cabinets along the back wall with an abundance of practical storage and integrated appliances on the other. Floor-to-ceiling cabinets utilise every inch of space, making the kitchen feel grand. With busy lives it’s often hard to control everyday clutter, keeping all belongings well organised. Cleverly concealed pantry style storage creates much-needed space for essential food items and utensils, whilst an adjoining utility room provides a separate space for cleaning goods, dirty boots and washing.
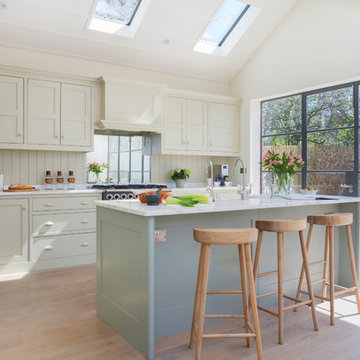
A wonderful Charlie Kingham bespoke kitchen design. Traditional hardwood shaker style kitchen. A Farrow & ball No.4 'Old White' hand painted finish, an island with breakfast bar (F&B No. 25 Pigeon), Integrated larder, Fridge Freezer and wine cooler, Falcon range cooker and large shaker sink.
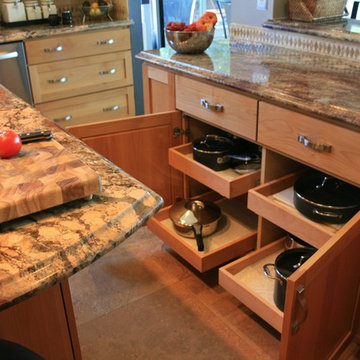
Pull-outs behind doors add to ease and accessibility. No more hard to reach pots and pans.
Design ideas for a contemporary u-shaped kitchen in Houston with an undermount sink, shaker cabinets, light wood cabinets, granite benchtops, beige splashback, mirror splashback and stainless steel appliances.
Design ideas for a contemporary u-shaped kitchen in Houston with an undermount sink, shaker cabinets, light wood cabinets, granite benchtops, beige splashback, mirror splashback and stainless steel appliances.
Kitchen with Shaker Cabinets and Mirror Splashback Design Ideas
7