Kitchen with Shaker Cabinets and multiple Islands Design Ideas
Refine by:
Budget
Sort by:Popular Today
221 - 240 of 10,875 photos
Item 1 of 3

This beautiful yet highly functional space was remodeled for a busy, active family. Flush ceiling beams joined two rooms, and the back wall was extended out six feet to create a new, open layout with areas for cooking, dining, and entertaining. The homeowner is a decorator with a vision for the new kitchen that leverages low-maintenance materials with modern, clean lines. Durable Quartz countertops and full-height slab backsplash sit atop white overlay cabinets around the perimeter, with angled shaker doors and matte brass hardware adding polish. There is a functional “working” island for cooking, storage, and an integrated microwave, as well as a second waterfall-edge island delineated for seating. A soft slate black was chosen for the bases of both islands to ground the center of the space and set them apart from the perimeter. The custom stainless-steel hood features “Cartier” screws detailing matte brass accents and anchors the Wolf 48” dual fuel range. A new window, framed by glass display cabinets, adds brightness along the rear wall, with dark herringbone floors creating a solid presence throughout the space.
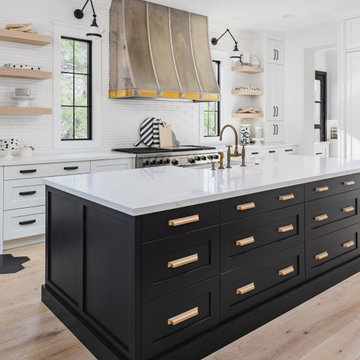
clean custom kitchen with shiplap, double islands in quartz, black and white cabinetry, hidden appliances, wainscot, shiplap, globe lights, library sconces, swing arm sconces, gold hardware, waterfall edge, wolf appliances and light oak floors
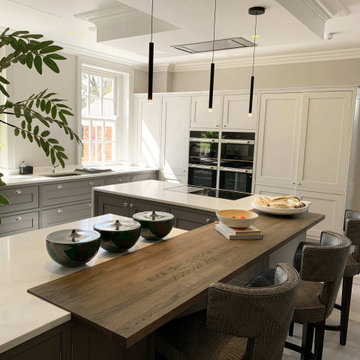
We designed this in-frame kitchen for a country house in Warwickshire. It features grey two-tone cabinets and Miele appliances. Highlights include the two islands, which are connected by a Spekva breakfast bar, and a wine cooler. The kitchen also features a dedicated pantry room.
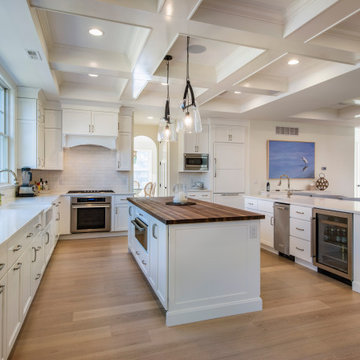
Gourmet Kitchen with dual islands lends itself to many family hang outs
Inspiration for a large beach style l-shaped open plan kitchen in Other with a farmhouse sink, shaker cabinets, white cabinets, wood benchtops, white splashback, marble splashback, medium hardwood floors, multiple islands, panelled appliances and brown floor.
Inspiration for a large beach style l-shaped open plan kitchen in Other with a farmhouse sink, shaker cabinets, white cabinets, wood benchtops, white splashback, marble splashback, medium hardwood floors, multiple islands, panelled appliances and brown floor.
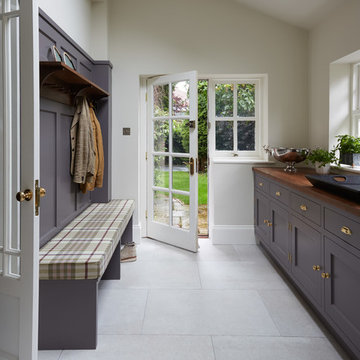
Mowlem & Co: Flourish Kitchen
In this classically beautiful kitchen, hand-painted Shaker style doors are framed by quarter cockbeading and subtly detailed with brushed aluminium handles. An impressive 2.85m-long island unit takes centre stage, while nestled underneath a dramatic canopy a four-oven AGA is flanked by finely-crafted furniture that is perfectly suited to the grandeur of this detached Edwardian property.
With striking pendant lighting overhead and sleek quartz worktops, balanced by warm accents of American Walnut and the glamour of antique mirror, this is a kitchen/living room designed for both cosy family life and stylish socialising. High windows form a sunlit backdrop for anything from cocktails to a family Sunday lunch, set into a glorious bay window area overlooking lush garden.
A generous larder with pocket doors, walnut interiors and horse-shoe shaped shelves is the crowning glory of a range of carefully considered and customised storage. Furthermore, a separate boot room is discreetly located to one side and painted in a contrasting colour to the Shadow White of the main room, and from here there is also access to a well-equipped utility room.
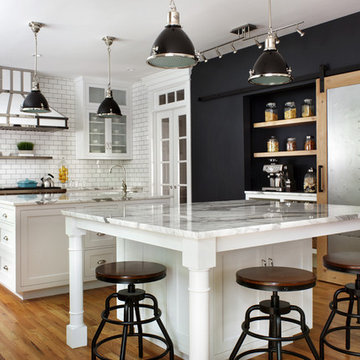
Repurposing space from an unused back foyer, the open pantry is positioned between the prep and gathering islands for easy access and can be concealed by the reclaimed steel door provided by the homeowner.
Photo credit: Peter Rymwid
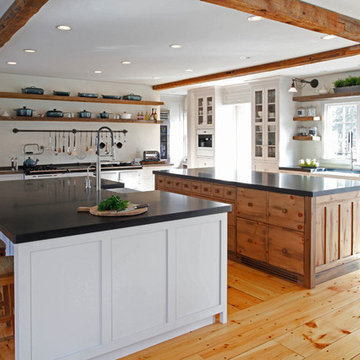
A full view of this welcoming room in an antique onion barn. The island in the foreground is for wash up and seating. The pine island was adapted from a chest the homeowner inherited. Great efforts were made to make an all-new island look like an old pine chest.
Photo by Mary Ellen Hendricks
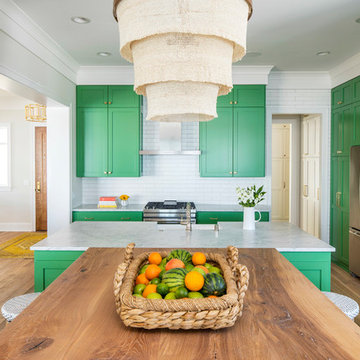
Martha O’Hara Interiors, Interior Design and Photo Styling | City Homes, Builder | Troy Thies, Photography | Please Note: All “related,” “similar,” and “sponsored” products tagged or listed by Houzz are not actual products pictured. They have not been approved by Martha O’Hara Interiors nor any of the professionals credited. For info about our work: design@oharainteriors.com
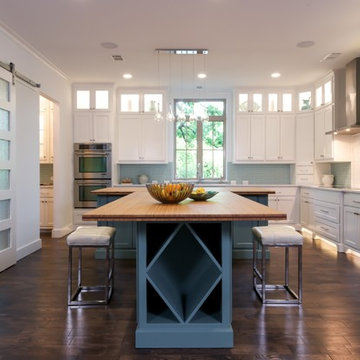
An airy and light feeling inhabits this kitchen from the white walls to the white cabinets to the bamboo countertop and to the contemporary glass pendant lighting. Glass subway tile serves as the backsplash with an accent of organic leaf shaped glass tile over the cooktop. The island is a two part system that has one stationary piece closes to the window shown here and a movable piece running parallel to the dining room on the left. The movable piece may be moved around for different uses or a breakfast table can take its place instead. LED lighting is placed under the cabinets at the toe kick for a night light effect. White leather counter stools are housed under the island for convenient seating.
Michael Hunter Photography
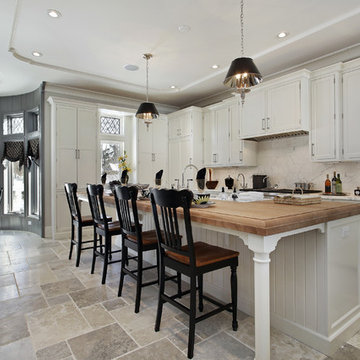
New remodeled kitchen shaker style; vita maple cabinets with light tone wood counter tops. (light tone wood floors)
Large traditional l-shaped eat-in kitchen in Los Angeles with a double-bowl sink, shaker cabinets, white cabinets, wood benchtops, stainless steel appliances, ceramic floors, multiple islands, white splashback and porcelain splashback.
Large traditional l-shaped eat-in kitchen in Los Angeles with a double-bowl sink, shaker cabinets, white cabinets, wood benchtops, stainless steel appliances, ceramic floors, multiple islands, white splashback and porcelain splashback.
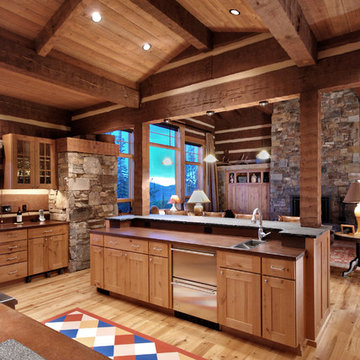
Robert Hawkins, Be A Deer
Photo of an expansive country u-shaped eat-in kitchen in Other with a drop-in sink, shaker cabinets, light wood cabinets, concrete benchtops, brown splashback, cement tile splashback, stainless steel appliances, light hardwood floors and multiple islands.
Photo of an expansive country u-shaped eat-in kitchen in Other with a drop-in sink, shaker cabinets, light wood cabinets, concrete benchtops, brown splashback, cement tile splashback, stainless steel appliances, light hardwood floors and multiple islands.

Welcome to Dream Coast Builders, your go-to destination for exceptional kitchen design and remodeling services in Clearwater, FL, and surrounding areas. Our expert team specializes in creating custom kitchens that perfectly suit your style and functionality needs.
From innovative kitchen design to meticulous craftsmanship in custom kitchen cabinets, we offer comprehensive solutions to transform your kitchen into the heart of your home. Whether you're looking for a modern, sleek design or a cozy, traditional atmosphere, our experienced team will bring your vision to life with precision and expertise.
At Dream Coast Builders, we understand the importance of attention to detail in every aspect of home improvement. That's why we provide top-notch services not only for kitchen remodeling but also for home additions, home remodeling, custom homes, and general contracting needs.
Our commitment to excellence ensures that your project, whether it's a kitchen renovation or a full home remodel, exceeds your expectations. Contact Dream Coast Builders today to turn your dream kitchen into a reality and discover why we're the preferred choice for discerning homeowners on Houzz and beyond.
Contact Us Today to Embark on the Journey of Transforming Your Space Into a True Masterpiece.
https://dreamcoastbuilders.com
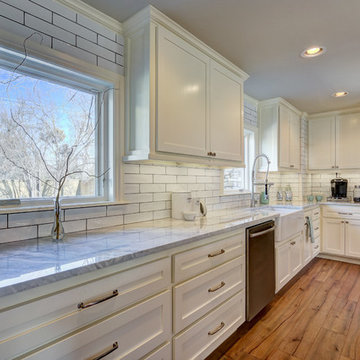
Large transitional open plan kitchen in Oklahoma City with a farmhouse sink, shaker cabinets, white cabinets, white splashback, subway tile splashback, stainless steel appliances, medium hardwood floors and multiple islands.
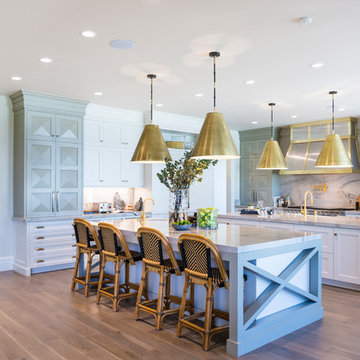
This is an example of an expansive transitional l-shaped kitchen in Salt Lake City with shaker cabinets, white cabinets, white splashback, medium hardwood floors, multiple islands, brown floor, a farmhouse sink, stone slab splashback, panelled appliances and quartzite benchtops.
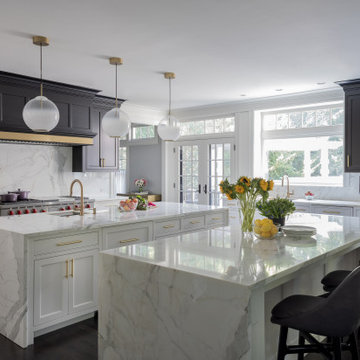
Photography by Michael J. Lee
This is an example of a large transitional separate kitchen in Boston with a farmhouse sink, shaker cabinets, black cabinets, marble benchtops, white splashback, stone slab splashback, stainless steel appliances, dark hardwood floors, multiple islands, brown floor and white benchtop.
This is an example of a large transitional separate kitchen in Boston with a farmhouse sink, shaker cabinets, black cabinets, marble benchtops, white splashback, stone slab splashback, stainless steel appliances, dark hardwood floors, multiple islands, brown floor and white benchtop.
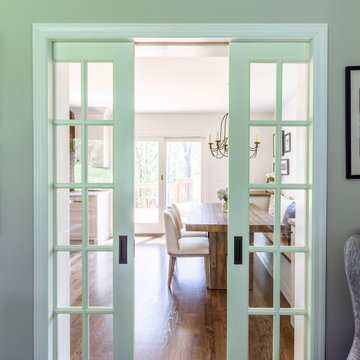
Warm farmhouse kitchen nestled in the suburbs has a welcoming feel, with soft repose gray cabinets, two islands for prepping and entertaining and warm wood contrasts.
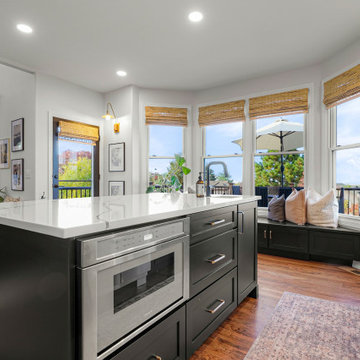
Stunning transformation for this Littleton home! The original kitchen had only a single bank of cabinets and an oversized pantry that took over one wall. The new layout with custom cabinetry is cohesive, efficient and dazzling.
Medallion Cabinetry - Carriage Black and Magnolia White with Harvest maple floating shelves.
Top Knobs Exeter pulls in Honey Gold.
Design by Jennie Showers, BKC Kitchen and Bath.
RangeFinder Photography
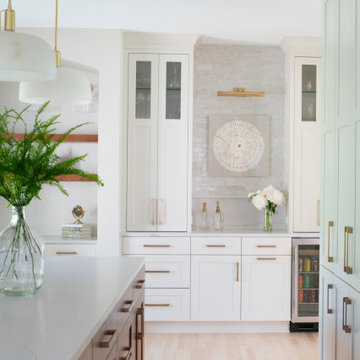
The wet bar in this kitchen is perfect for entertaining guests.
Inspiration for a large transitional eat-in kitchen in Minneapolis with a single-bowl sink, shaker cabinets, quartz benchtops, panelled appliances, multiple islands, white benchtop, light hardwood floors and beige floor.
Inspiration for a large transitional eat-in kitchen in Minneapolis with a single-bowl sink, shaker cabinets, quartz benchtops, panelled appliances, multiple islands, white benchtop, light hardwood floors and beige floor.
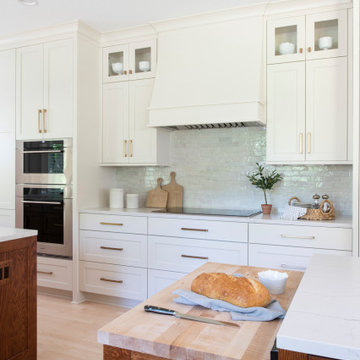
We love the way the hood blends into the surrounding cabinetry.
Design ideas for a large transitional eat-in kitchen in Minneapolis with a single-bowl sink, shaker cabinets, quartz benchtops, panelled appliances, multiple islands, white benchtop, grey splashback, light hardwood floors and beige floor.
Design ideas for a large transitional eat-in kitchen in Minneapolis with a single-bowl sink, shaker cabinets, quartz benchtops, panelled appliances, multiple islands, white benchtop, grey splashback, light hardwood floors and beige floor.
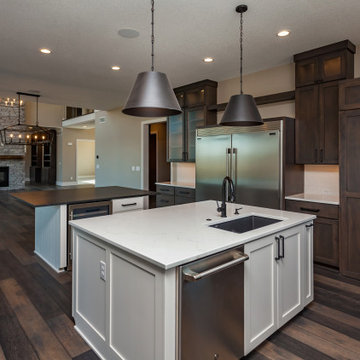
Custom Amish built full height cabinetry, double island, quartz and granite counters, tiled backsplash.
Inspiration for a transitional u-shaped eat-in kitchen in Other with an undermount sink, shaker cabinets, medium wood cabinets, quartz benchtops, white splashback, ceramic splashback, stainless steel appliances, carpet, multiple islands, brown floor and white benchtop.
Inspiration for a transitional u-shaped eat-in kitchen in Other with an undermount sink, shaker cabinets, medium wood cabinets, quartz benchtops, white splashback, ceramic splashback, stainless steel appliances, carpet, multiple islands, brown floor and white benchtop.
Kitchen with Shaker Cabinets and multiple Islands Design Ideas
12