Kitchen with Shaker Cabinets and multiple Islands Design Ideas
Sort by:Popular Today
101 - 120 of 10,870 photos
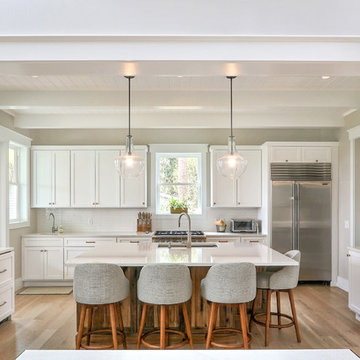
This beautiful kitchen has countertops fabricated in Cambria Swanbridge Quartz. The cabinets were designed and installed by Jamestown Designer Kitchens. The countertops were fabricated and installed by Counterparts, Inc. The design was by Van Tyson Custom Home Builders. The kitchen photographs were taken by Amy Greene.
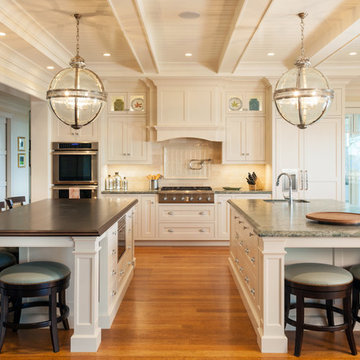
Dan Cutrona
Photo of a beach style kitchen in Boston with an undermount sink, shaker cabinets, white cabinets, beige splashback, stainless steel appliances, medium hardwood floors, multiple islands and orange floor.
Photo of a beach style kitchen in Boston with an undermount sink, shaker cabinets, white cabinets, beige splashback, stainless steel appliances, medium hardwood floors, multiple islands and orange floor.
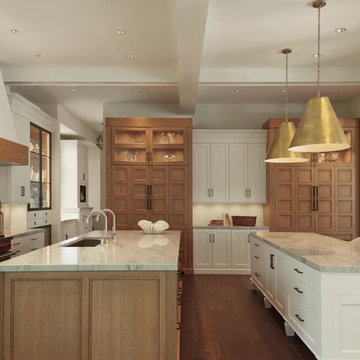
Inspiration for a large transitional galley eat-in kitchen in Miami with an undermount sink, shaker cabinets, light wood cabinets, granite benchtops, stone slab splashback, panelled appliances, dark hardwood floors and multiple islands.
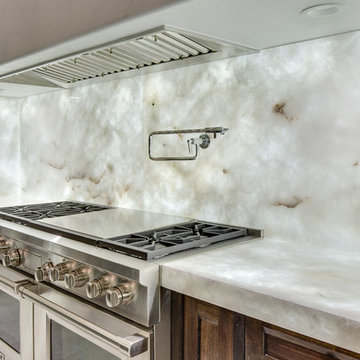
Eric Elberson
Photo of an expansive modern u-shaped separate kitchen in New Orleans with a farmhouse sink, brown cabinets, quartzite benchtops, white splashback, stone slab splashback, stainless steel appliances, marble floors, multiple islands, shaker cabinets and white floor.
Photo of an expansive modern u-shaped separate kitchen in New Orleans with a farmhouse sink, brown cabinets, quartzite benchtops, white splashback, stone slab splashback, stainless steel appliances, marble floors, multiple islands, shaker cabinets and white floor.
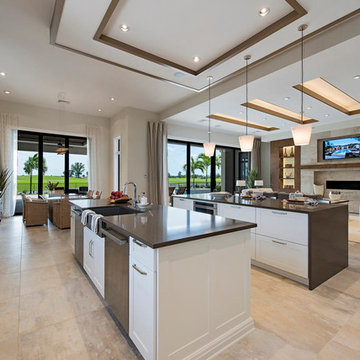
Double Island , with Bar waterfall edge
Design ideas for a large contemporary u-shaped open plan kitchen in Miami with a farmhouse sink, shaker cabinets, white cabinets, quartz benchtops, stainless steel appliances, porcelain floors, multiple islands, beige floor, grey splashback and glass tile splashback.
Design ideas for a large contemporary u-shaped open plan kitchen in Miami with a farmhouse sink, shaker cabinets, white cabinets, quartz benchtops, stainless steel appliances, porcelain floors, multiple islands, beige floor, grey splashback and glass tile splashback.
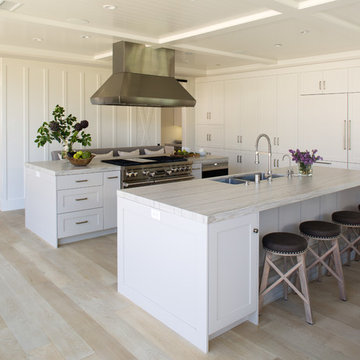
Coronado, CA
The Alameda Residence is situated on a relatively large, yet unusually shaped lot for the beachside community of Coronado, California. The orientation of the “L” shaped main home and linear shaped guest house and covered patio create a large, open courtyard central to the plan. The majority of the spaces in the home are designed to engage the courtyard, lending a sense of openness and light to the home. The aesthetics take inspiration from the simple, clean lines of a traditional “A-frame” barn, intermixed with sleek, minimal detailing that gives the home a contemporary flair. The interior and exterior materials and colors reflect the bright, vibrant hues and textures of the seaside locale.
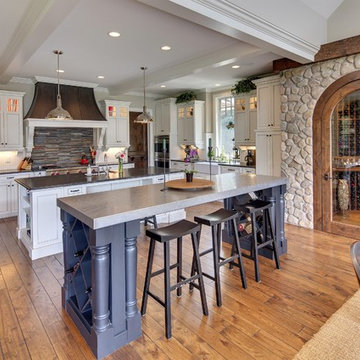
Spacecrafting
Design ideas for a country l-shaped eat-in kitchen in Minneapolis with a farmhouse sink, shaker cabinets, white cabinets, grey splashback, stone tile splashback, white appliances, dark hardwood floors and multiple islands.
Design ideas for a country l-shaped eat-in kitchen in Minneapolis with a farmhouse sink, shaker cabinets, white cabinets, grey splashback, stone tile splashback, white appliances, dark hardwood floors and multiple islands.
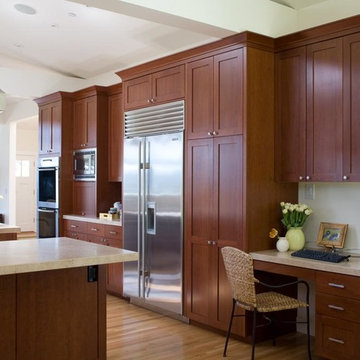
Every Mom needs a small command center near the kitchen!
This is an example of a mid-sized u-shaped eat-in kitchen in San Francisco with an undermount sink, shaker cabinets, medium wood cabinets, limestone benchtops, beige splashback, stone tile splashback, stainless steel appliances, light hardwood floors, multiple islands and beige benchtop.
This is an example of a mid-sized u-shaped eat-in kitchen in San Francisco with an undermount sink, shaker cabinets, medium wood cabinets, limestone benchtops, beige splashback, stone tile splashback, stainless steel appliances, light hardwood floors, multiple islands and beige benchtop.
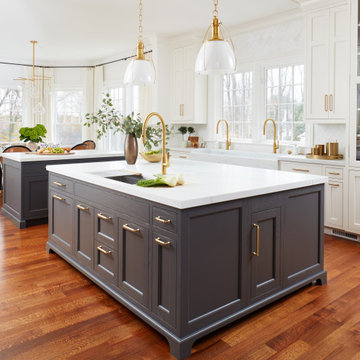
This kitchen originally had a long island that the owners needed to walk around to access the butler’s pantry, which was a major reason for the renovation. The island was separated in order to have a better traffic flow – with one island for cooking with a prep sink and the second offering seating and storage. 2″ thick mitered honed Stuario Gold marble countertops are accented by soft satin brass hardware, while the backsplash is a unique jet-cut white marble in an arabesque pattern. The perimeter inset cabinetry is painted a soft white. while the islands are a warm grey. The window wall features a 5-foot-long stone farm sink with two faucets, while a 60″ range and two full 30″ ovens are located on the opposite wall. A custom hood with elegant, gentle sloping lines is embellished with a hammered antique brass collar and antique pewter rivets.

Contemporary. Expansive. Multi-functional. An extensive kitchen renovation was needed to modernize an original design from 1993. Our gut remodel established a seamless new floor plan with two large islands. We lined the perimeter with ample storage and carefully layered creative lighting throughout the space. Contrasting white and walnut cabinets and an oversized copper hood, paired beautifully with a herringbone backsplash and custom live-edge table.

Warm farmhouse kitchen nestled in the suburbs has a welcoming feel, with soft repose gray cabinets, two islands for prepping and entertaining and warm wood contrasts.
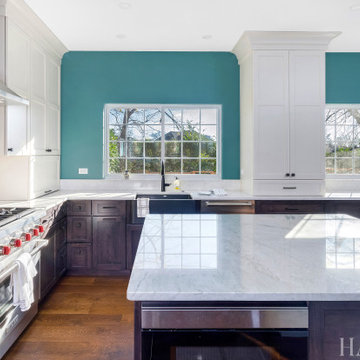
Photo of a large transitional l-shaped open plan kitchen in Philadelphia with a farmhouse sink, shaker cabinets, dark wood cabinets, quartz benchtops, white splashback, engineered quartz splashback, stainless steel appliances, medium hardwood floors, multiple islands, brown floor and white benchtop.
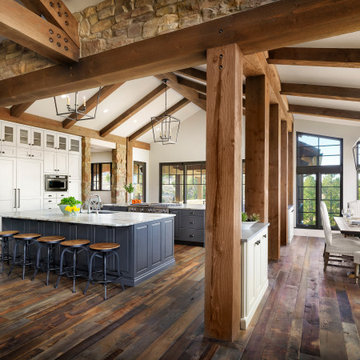
Design ideas for a country u-shaped eat-in kitchen in Denver with an undermount sink, shaker cabinets, white cabinets, marble benchtops, panelled appliances, medium hardwood floors, multiple islands, brown floor, multi-coloured benchtop, exposed beam and vaulted.
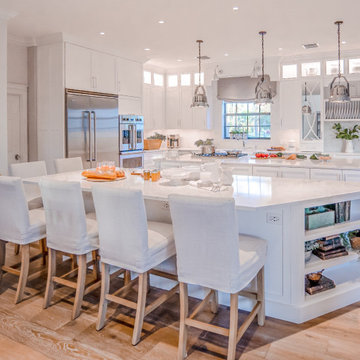
This kitchen was created by removing a wall that separated the family room from the kitchen. This allowed us to add a second island. The islands are topped with Viatera Karis quartz, which is carried up to serve as a back splash. Industrial spotlights are used as pendants over the prep area. Mirrored upper cabinets keep the space from feeling too industrial and add a European touch. A collection of vintage ironstone pitchers is displayed in the upper cabinets.
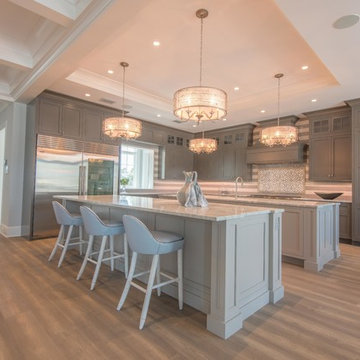
Inspiration for an expansive transitional l-shaped open plan kitchen in Tampa with an undermount sink, shaker cabinets, grey cabinets, marble benchtops, grey splashback, mosaic tile splashback, stainless steel appliances, light hardwood floors, multiple islands, grey floor and grey benchtop.
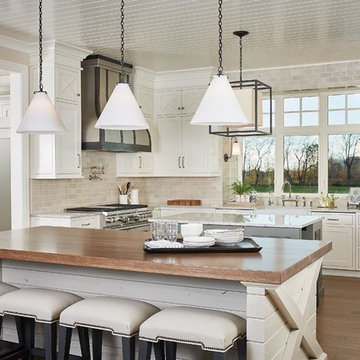
This large estate house was carefully crafted to compliment the rolling hillsides of the Midwest. Horizontal board & batten facades are sheltered by long runs of hipped roofs and are divided down the middle by the homes singular gabled wall. At the foyer, this gable takes the form of a classic three-part archway. Subtle earth-toned wall colors, white trim, and natural wood floors serve as a perfect canvas to showcase patterned upholstery, black hardware, and colorful paintings.
A Grand ARDA for Custom Home Design goes to
Visbeen Architects, Inc.
Designers: Visbeen Architects, Inc. with Laura Davidson
From: East Grand Rapids, Michigan
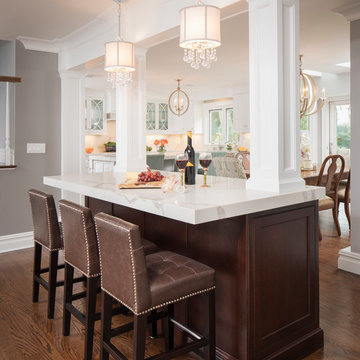
Inspiration for a large transitional l-shaped eat-in kitchen in New York with an undermount sink, shaker cabinets, dark wood cabinets, quartz benchtops, white splashback, subway tile splashback, stainless steel appliances, medium hardwood floors, multiple islands and brown floor.
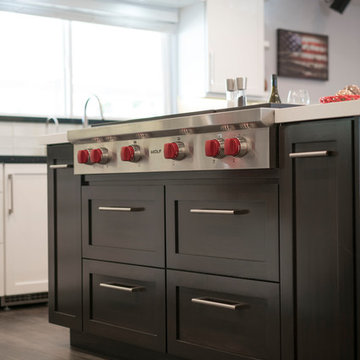
This is an example of a large transitional l-shaped open plan kitchen in Orange County with an undermount sink, shaker cabinets, white cabinets, solid surface benchtops, white splashback, glass tile splashback, stainless steel appliances, dark hardwood floors, brown floor and multiple islands.
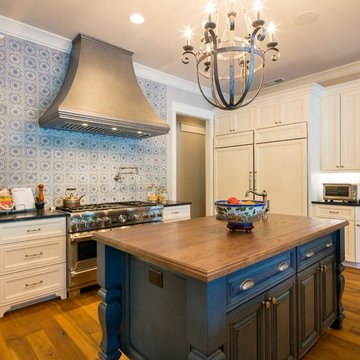
Builder: Artisan Custom Homes
Photography by: Jim Schmid Photography
Interior Design by: Homestyles Interior Design
Large beach style l-shaped open plan kitchen in Charlotte with a farmhouse sink, shaker cabinets, white cabinets, quartz benchtops, multi-coloured splashback, ceramic splashback, stainless steel appliances, medium hardwood floors, multiple islands and brown floor.
Large beach style l-shaped open plan kitchen in Charlotte with a farmhouse sink, shaker cabinets, white cabinets, quartz benchtops, multi-coloured splashback, ceramic splashback, stainless steel appliances, medium hardwood floors, multiple islands and brown floor.
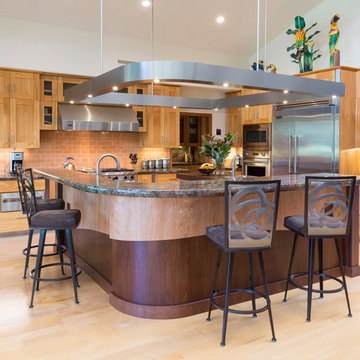
Remodeled in 2016, this contemporary kitchen is located on private golf course. Unique and stunning island and lighting treatments utilizing a combination of materials to complement and accentuate the design and functionality of the space.
Featuring Verde Fire Granite, Red Birch Cabinets, Walnut Cabinets, and Walnut Island Countertop.
McCandless & Associates Architects
Photo credit: Farrell Scott
Kitchen with Shaker Cabinets and multiple Islands Design Ideas
6