Kitchen with Shaker Cabinets and no Island Design Ideas
Refine by:
Budget
Sort by:Popular Today
61 - 80 of 33,736 photos
Item 1 of 3
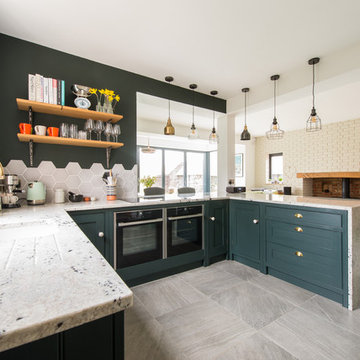
David Rannard
Inspiration for a transitional u-shaped kitchen in Kent with an undermount sink, shaker cabinets, green cabinets, grey splashback, mosaic tile splashback, black appliances, no island and grey floor.
Inspiration for a transitional u-shaped kitchen in Kent with an undermount sink, shaker cabinets, green cabinets, grey splashback, mosaic tile splashback, black appliances, no island and grey floor.
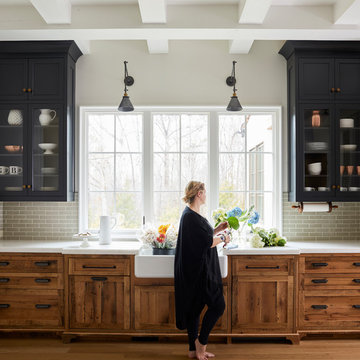
Design ideas for a large country kitchen in Charlotte with a farmhouse sink, marble benchtops, grey splashback, subway tile splashback, light hardwood floors, no island and shaker cabinets.
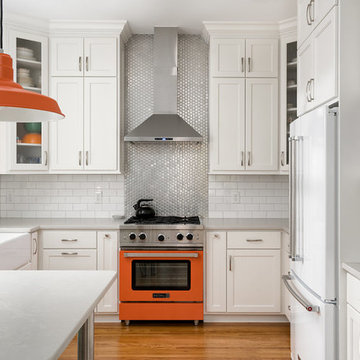
Marshall Skinner - Marshall Evan Photography
Design ideas for a mid-sized transitional u-shaped eat-in kitchen in Columbus with a farmhouse sink, shaker cabinets, white cabinets, quartzite benchtops, white splashback, subway tile splashback, coloured appliances, medium hardwood floors, no island and brown floor.
Design ideas for a mid-sized transitional u-shaped eat-in kitchen in Columbus with a farmhouse sink, shaker cabinets, white cabinets, quartzite benchtops, white splashback, subway tile splashback, coloured appliances, medium hardwood floors, no island and brown floor.
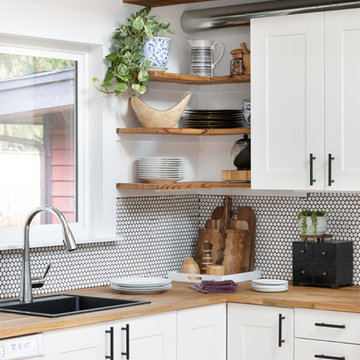
Mid-sized country l-shaped eat-in kitchen with a drop-in sink, shaker cabinets, white cabinets, wood benchtops, white splashback, white appliances, light hardwood floors, no island and beige floor.
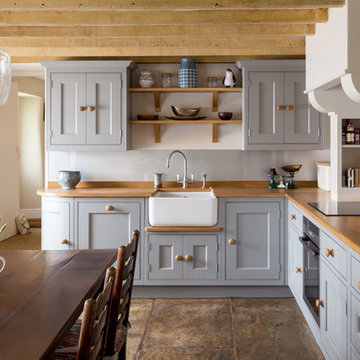
Design ideas for a country l-shaped eat-in kitchen in Other with a farmhouse sink, shaker cabinets, blue cabinets, wood benchtops, black appliances, no island and brown floor.
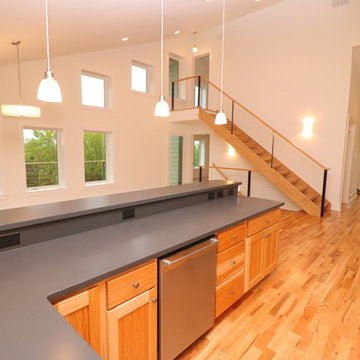
Small modern u-shaped open plan kitchen in Other with an undermount sink, shaker cabinets, white cabinets, solid surface benchtops, white splashback, stainless steel appliances, light hardwood floors, no island and brown floor.
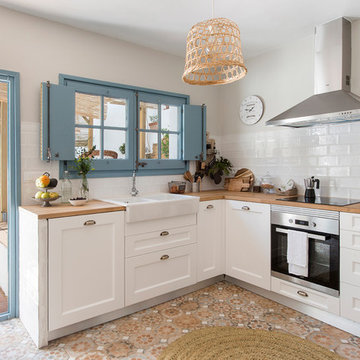
Small mediterranean l-shaped separate kitchen in Barcelona with a double-bowl sink, shaker cabinets, white cabinets, wood benchtops, white splashback, ceramic splashback, stainless steel appliances, cement tiles, no island, multi-coloured floor and brown benchtop.
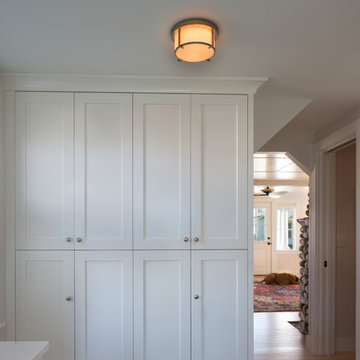
Photography by Caryn B. Davis
Located in the Cornfield Point area of Old Saybrook along Long Island Sound, this project brought a classic, yet forgotten beach house back to life. Through a little detective work and some creative ingenuity, we restored and enhanced the exterior to it’s former glory and transformed the interior to a highly efficient and functional home all the while uplifting its quaint cottage charm. On the exterior, we recreated a wonderful, airy front porch with cozy bench seats that look out to the water. The white cedar shingle siding is pre-bleached with a subtle flair at the bottom and a delicate break at mid-elevation. The asphalt shingles are not only beautifully matched with the siding, but offer superior reflective qualities to dissipate the heat of the summer sun. On the interior, we joined the front seasonal porch with the family room to form a larger, open living and dining space with paneled walls and ceilings anchored by the original round stone fireplace. In the rear, we carefully crafted a galley kitchen and laundry space with an adjacent first floor master suite. The diminutive house and property posed multiple practical and regulatory challenges which were overcome by a strong team effort, due diligence, and a commitment to the process.
John R. Schroeder, AIA is a professional design firm specializing in architecture, interiors, and planning. We have over 30 years experience with projects of all types, sizes, and levels of complexity. Because we love what we do, we approach our work with enthusiasm and dedication. We are committed to the highest level of design and service on each and every project. We engage our clients in positive and rewarding collaborations. We strive to exceed expectations through our attention to detail, our understanding of the “big picture”, and our ability to effectively manage a team of design professionals, industry representatives, and building contractors. We carefully analyze budgets and project objectives to assist clients with wise fund allocation.
We continually monitor and research advances in technology, materials, and construction methods, both sustainable and otherwise, to provide a responsible, well-suited, and cost effective product. Our design solutions are highly functional using both innovative and traditional approaches. Our aesthetic style is flexible and open, blending cues from client desires, building function, site context, and material properties, making each project unique, personalized, and enduring.
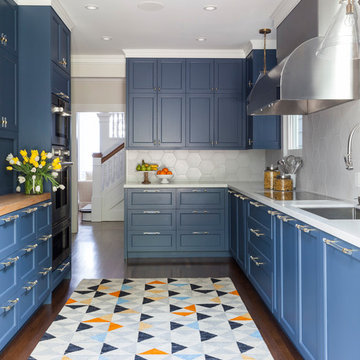
This is an example of a transitional u-shaped kitchen in San Francisco with an undermount sink, shaker cabinets, blue cabinets, white splashback, panelled appliances, dark hardwood floors, no island and brown floor.
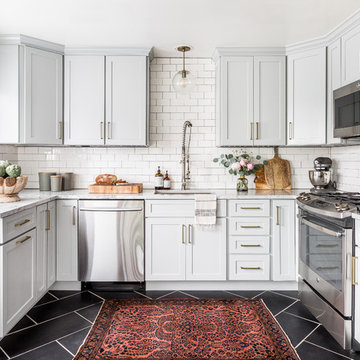
Transitional u-shaped kitchen in Seattle with an undermount sink, shaker cabinets, grey cabinets, white splashback, subway tile splashback, stainless steel appliances, no island and black floor.
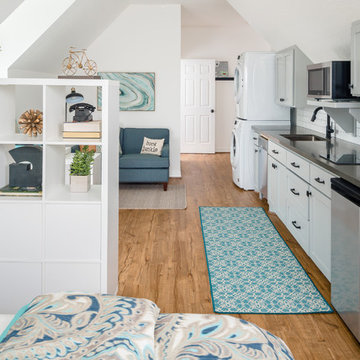
Attic space turned Studio apartment!
Inspiration for a small transitional single-wall open plan kitchen in Houston with an undermount sink, shaker cabinets, grey cabinets, quartz benchtops, white splashback, ceramic splashback, stainless steel appliances, vinyl floors and no island.
Inspiration for a small transitional single-wall open plan kitchen in Houston with an undermount sink, shaker cabinets, grey cabinets, quartz benchtops, white splashback, ceramic splashback, stainless steel appliances, vinyl floors and no island.
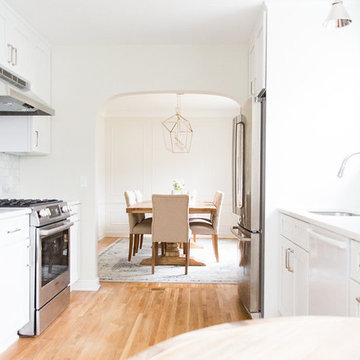
Laura Rae Photography
Mid-sized transitional galley eat-in kitchen in Minneapolis with medium hardwood floors, brown floor, an undermount sink, white splashback, stainless steel appliances, shaker cabinets, white cabinets, solid surface benchtops, marble splashback and no island.
Mid-sized transitional galley eat-in kitchen in Minneapolis with medium hardwood floors, brown floor, an undermount sink, white splashback, stainless steel appliances, shaker cabinets, white cabinets, solid surface benchtops, marble splashback and no island.
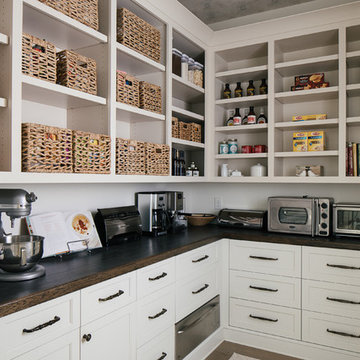
Large transitional l-shaped separate kitchen in Atlanta with shaker cabinets, white cabinets, wood benchtops, white splashback, stainless steel appliances, light hardwood floors, no island and brown floor.
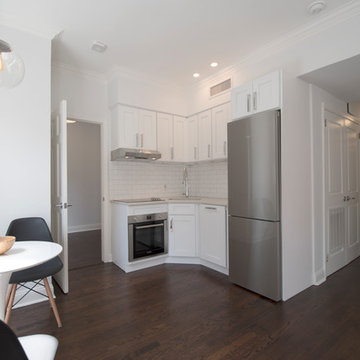
The kitchen layout was reconfigured to open up the space and give it a bright, contemporary feel. White cabinets were custom made to fit the Bosch appliances and hide the dishwasher. The wood floors were re-finished and new molding was installed throughout the apartment.
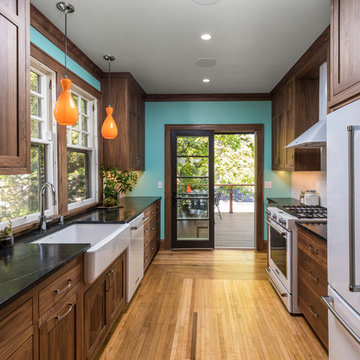
Walnut cabinets, a patched hardwood floor in existing maple, a black, soapstone countertop, white Kitchen Aid appliances, and a white tile backsplash come together for this warm and inviting kitchen.
Photo by David J. Turner
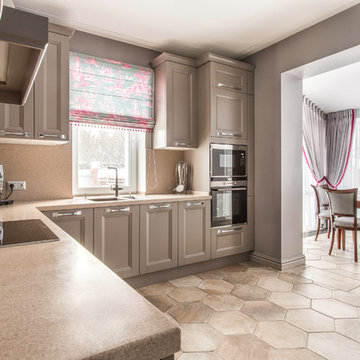
Photo of a transitional l-shaped eat-in kitchen in Other with an undermount sink, shaker cabinets, grey cabinets, beige splashback, stainless steel appliances, no island and beige floor.
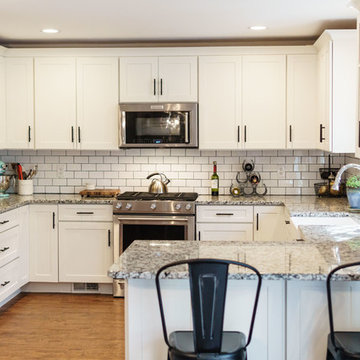
Mid-sized country u-shaped eat-in kitchen in Philadelphia with a farmhouse sink, shaker cabinets, white cabinets, quartz benchtops, white splashback, subway tile splashback, stainless steel appliances, dark hardwood floors, no island and brown floor.
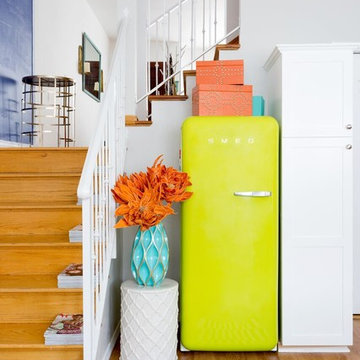
Photography by Amy Bartlam
Design ideas for a mid-sized eclectic l-shaped separate kitchen in Los Angeles with a double-bowl sink, shaker cabinets, white cabinets, quartz benchtops, white splashback, stainless steel appliances, light hardwood floors, no island and brown floor.
Design ideas for a mid-sized eclectic l-shaped separate kitchen in Los Angeles with a double-bowl sink, shaker cabinets, white cabinets, quartz benchtops, white splashback, stainless steel appliances, light hardwood floors, no island and brown floor.
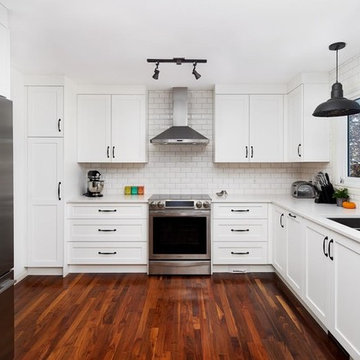
French Bistro Look. Matte black hardware.
Classic subway tile up around the window and range. The top drawers on either side of the range, were made taller so that spice jars could fit. We removed the wall between the dining room and the kitchen.
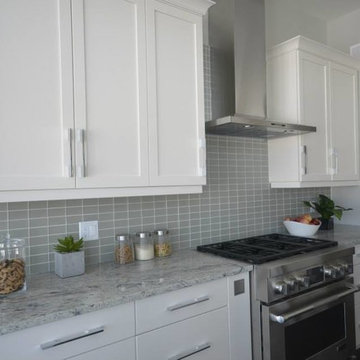
Inspiration for a mid-sized contemporary single-wall eat-in kitchen in San Diego with shaker cabinets, white cabinets, granite benchtops, grey splashback, glass tile splashback, an undermount sink, stainless steel appliances, no island, dark hardwood floors and brown floor.
Kitchen with Shaker Cabinets and no Island Design Ideas
4