Kitchen with Shaker Cabinets and Plywood Floors Design Ideas
Refine by:
Budget
Sort by:Popular Today
41 - 60 of 169 photos
Item 1 of 3
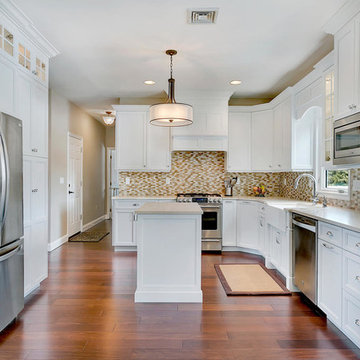
Nettie Einhorn
Designer Rene Costabile
This is an example of a mid-sized transitional u-shaped eat-in kitchen in New York with a farmhouse sink, shaker cabinets, white cabinets, solid surface benchtops, multi-coloured splashback, mosaic tile splashback, stainless steel appliances, plywood floors and with island.
This is an example of a mid-sized transitional u-shaped eat-in kitchen in New York with a farmhouse sink, shaker cabinets, white cabinets, solid surface benchtops, multi-coloured splashback, mosaic tile splashback, stainless steel appliances, plywood floors and with island.
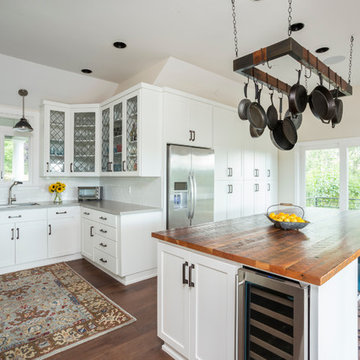
This expansive kitchen features high ceilings, an oversized kitchen island, and gorgeous design details.
Inspiration for a large transitional l-shaped eat-in kitchen in Portland with a drop-in sink, shaker cabinets, white cabinets, wood benchtops, white splashback, subway tile splashback, stainless steel appliances, plywood floors, with island, brown floor and brown benchtop.
Inspiration for a large transitional l-shaped eat-in kitchen in Portland with a drop-in sink, shaker cabinets, white cabinets, wood benchtops, white splashback, subway tile splashback, stainless steel appliances, plywood floors, with island, brown floor and brown benchtop.
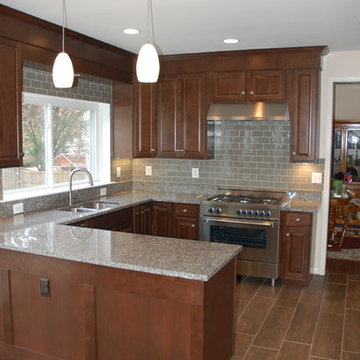
Converted a small, builder grade kitchen into a roomy, smart and well defined space by removing unnecessary closets and partitions
Mid-sized transitional u-shaped eat-in kitchen in DC Metro with an undermount sink, shaker cabinets, dark wood cabinets, granite benchtops, grey splashback, glass tile splashback, stainless steel appliances, plywood floors and a peninsula.
Mid-sized transitional u-shaped eat-in kitchen in DC Metro with an undermount sink, shaker cabinets, dark wood cabinets, granite benchtops, grey splashback, glass tile splashback, stainless steel appliances, plywood floors and a peninsula.
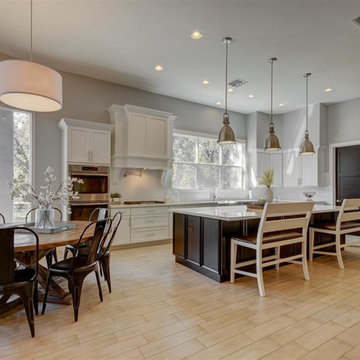
Inspiration for a large transitional l-shaped eat-in kitchen in Phoenix with shaker cabinets, white cabinets, quartz benchtops, with island, white splashback, ceramic splashback, stainless steel appliances and plywood floors.
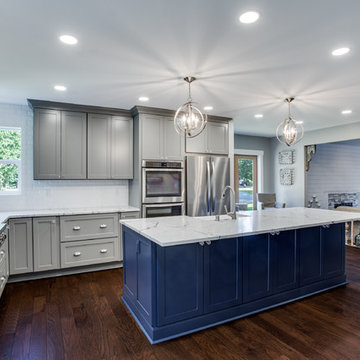
Removed load bearing wall, opened up large space for new entertaining kitchen. Combined blue and gray for dramatic look.
Large transitional l-shaped eat-in kitchen in Portland with a farmhouse sink, shaker cabinets, grey cabinets, quartz benchtops, white splashback, ceramic splashback, stainless steel appliances, plywood floors, with island, brown floor and white benchtop.
Large transitional l-shaped eat-in kitchen in Portland with a farmhouse sink, shaker cabinets, grey cabinets, quartz benchtops, white splashback, ceramic splashback, stainless steel appliances, plywood floors, with island, brown floor and white benchtop.
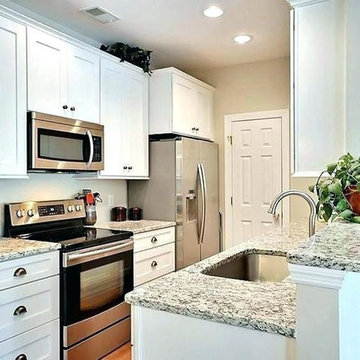
Photo of a small modern u-shaped eat-in kitchen in Charlotte with a single-bowl sink, shaker cabinets, white cabinets, wood benchtops, stainless steel appliances, plywood floors, a peninsula and brown floor.
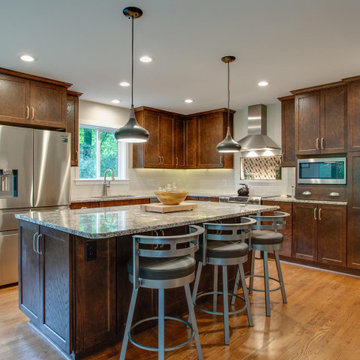
Traditional kitchen in Richmond with an integrated sink, shaker cabinets, dark wood cabinets, quartzite benchtops, white splashback, subway tile splashback, stainless steel appliances, plywood floors, with island, beige floor and multi-coloured benchtop.
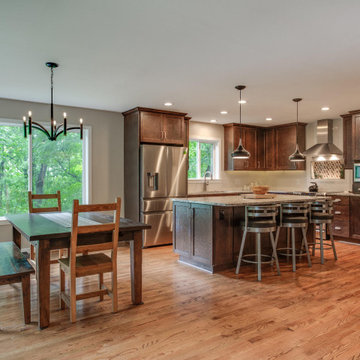
Design ideas for a mid-sized traditional u-shaped kitchen pantry in Richmond with an integrated sink, shaker cabinets, dark wood cabinets, quartzite benchtops, white splashback, subway tile splashback, stainless steel appliances, plywood floors, with island, beige floor and multi-coloured benchtop.
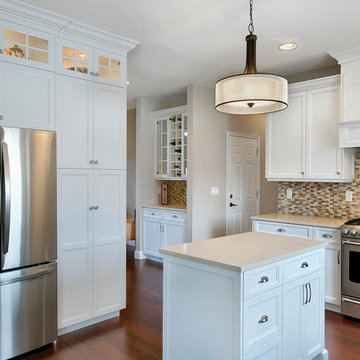
Nettie Einhorn
Designer Rene Costabile
This is an example of a mid-sized transitional u-shaped eat-in kitchen in New York with a farmhouse sink, shaker cabinets, white cabinets, solid surface benchtops, multi-coloured splashback, mosaic tile splashback, stainless steel appliances, plywood floors and with island.
This is an example of a mid-sized transitional u-shaped eat-in kitchen in New York with a farmhouse sink, shaker cabinets, white cabinets, solid surface benchtops, multi-coloured splashback, mosaic tile splashback, stainless steel appliances, plywood floors and with island.
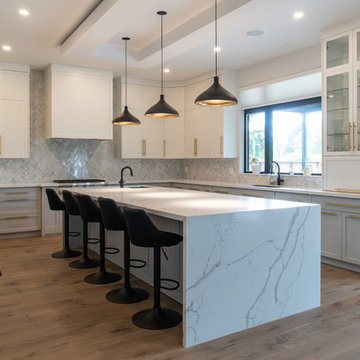
bright 2 colour tone kitchen with a big island for 5 people.
Photo of a large contemporary u-shaped eat-in kitchen in Toronto with a drop-in sink, shaker cabinets, quartz benchtops, grey splashback, ceramic splashback, stainless steel appliances, plywood floors, with island, yellow floor and white benchtop.
Photo of a large contemporary u-shaped eat-in kitchen in Toronto with a drop-in sink, shaker cabinets, quartz benchtops, grey splashback, ceramic splashback, stainless steel appliances, plywood floors, with island, yellow floor and white benchtop.
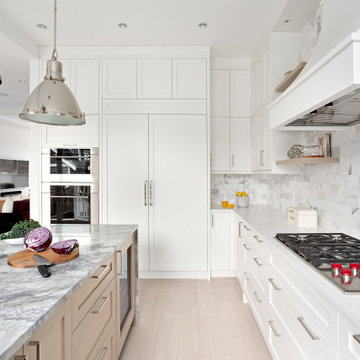
You can see the custom white shaker cabinets accented with a vertical grain white oak on the kitchen island and floating shelves (which add a modern, Scandinavian touch to the wall).
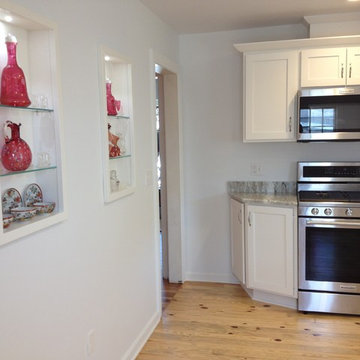
Inspiration for a mid-sized transitional l-shaped separate kitchen in Other with an undermount sink, shaker cabinets, white cabinets, granite benchtops, stainless steel appliances, plywood floors and no island.
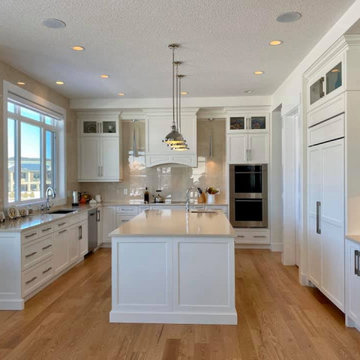
Kitchen Craft Lexington Doorstyle, Alabaster Finish, Brushed Chrome door and drawer hardware
A bright and beautiful space!
Photo of a transitional u-shaped kitchen in Edmonton with an undermount sink, shaker cabinets, white cabinets, quartz benchtops, beige splashback, brick splashback, stainless steel appliances, plywood floors, with island, purple floor and beige benchtop.
Photo of a transitional u-shaped kitchen in Edmonton with an undermount sink, shaker cabinets, white cabinets, quartz benchtops, beige splashback, brick splashback, stainless steel appliances, plywood floors, with island, purple floor and beige benchtop.
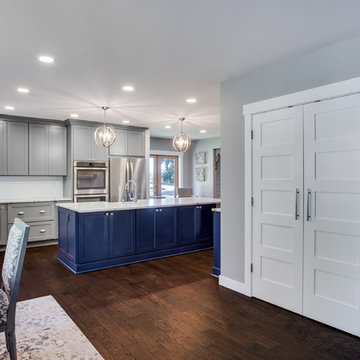
Removed load bearing wall, opened up large space for new entertaining kitchen. Combined blue and gray for dramatic look. Added large 6 burner cooktop, new ovens, french door, new windows, new pantry and doors, new flooring, lighting and paint.
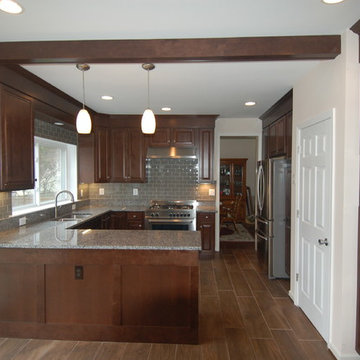
Converted a small, builder grade kitchen into a roomy, smart and well defined space by removing unnecessary closets and partitions
Photo of a mid-sized transitional u-shaped eat-in kitchen in DC Metro with an undermount sink, shaker cabinets, dark wood cabinets, granite benchtops, grey splashback, glass tile splashback, stainless steel appliances, plywood floors and a peninsula.
Photo of a mid-sized transitional u-shaped eat-in kitchen in DC Metro with an undermount sink, shaker cabinets, dark wood cabinets, granite benchtops, grey splashback, glass tile splashback, stainless steel appliances, plywood floors and a peninsula.
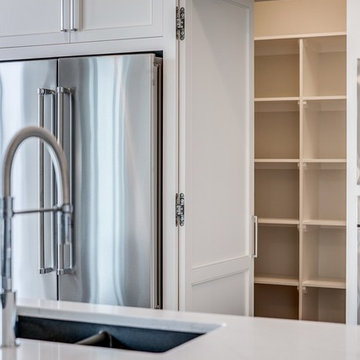
Design ideas for a mid-sized modern l-shaped kitchen pantry in Calgary with an undermount sink, shaker cabinets, white cabinets, terrazzo benchtops, multi-coloured splashback, mosaic tile splashback, stainless steel appliances, plywood floors, with island, brown floor and yellow benchtop.
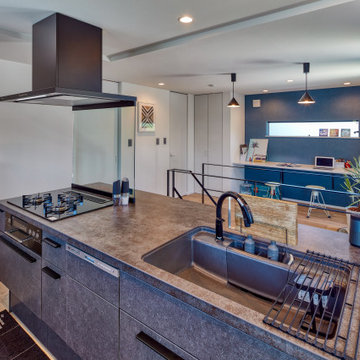
This is an example of a small contemporary single-wall open plan kitchen in Tokyo Suburbs with with island, an integrated sink, shaker cabinets, white cabinets, granite benchtops, grey splashback, granite splashback, black appliances, plywood floors, brown floor, grey benchtop and wallpaper.
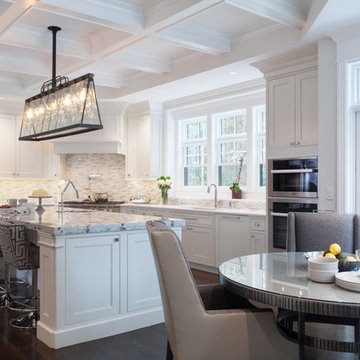
Sam Grey photography
Design ideas for an expansive modern kitchen pantry in Boston with an undermount sink, shaker cabinets, white cabinets, quartzite benchtops, metallic splashback, stone tile splashback, panelled appliances, plywood floors and multiple islands.
Design ideas for an expansive modern kitchen pantry in Boston with an undermount sink, shaker cabinets, white cabinets, quartzite benchtops, metallic splashback, stone tile splashback, panelled appliances, plywood floors and multiple islands.
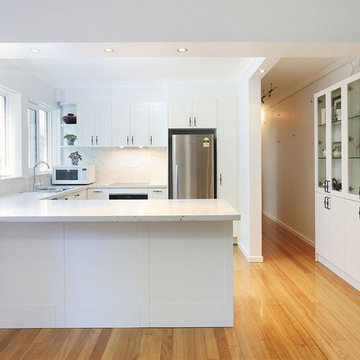
Design ideas for a mid-sized traditional u-shaped eat-in kitchen in Sydney with a drop-in sink, shaker cabinets, white cabinets, quartz benchtops, white splashback, stone slab splashback, stainless steel appliances, plywood floors, yellow floor and white benchtop.
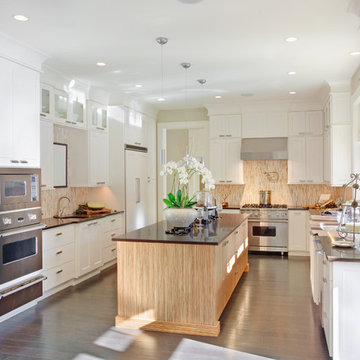
Design ideas for a mid-sized transitional u-shaped eat-in kitchen in DC Metro with an undermount sink, shaker cabinets, white cabinets, quartz benchtops, multi-coloured splashback, mosaic tile splashback, stainless steel appliances, plywood floors and with island.
Kitchen with Shaker Cabinets and Plywood Floors Design Ideas
3