Kitchen with Shaker Cabinets and Porcelain Splashback Design Ideas
Refine by:
Budget
Sort by:Popular Today
141 - 160 of 27,066 photos
Item 1 of 3
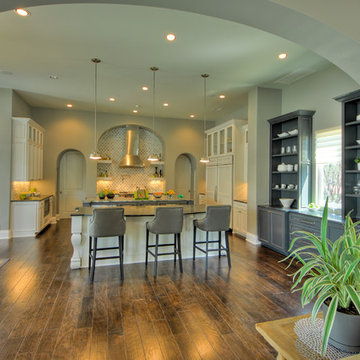
SilverLeaf Custom Homes' San Antonio 2012 Parade of Homes Entry. Interior Design by Interiors by KM. Photos Courtesy: Siggi Ragnar.
Inspiration for a large contemporary u-shaped eat-in kitchen in Austin with an undermount sink, shaker cabinets, white cabinets, granite benchtops, grey splashback, porcelain splashback, white appliances, dark hardwood floors and multiple islands.
Inspiration for a large contemporary u-shaped eat-in kitchen in Austin with an undermount sink, shaker cabinets, white cabinets, granite benchtops, grey splashback, porcelain splashback, white appliances, dark hardwood floors and multiple islands.
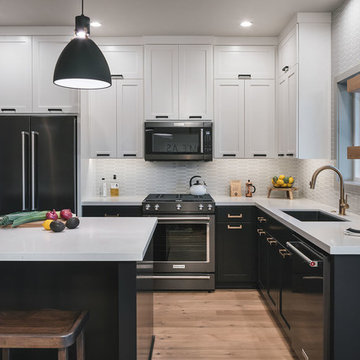
This is an example of a mid-sized transitional l-shaped open plan kitchen in Portland with an undermount sink, shaker cabinets, black cabinets, quartz benchtops, grey splashback, porcelain splashback, black appliances, light hardwood floors, with island, brown floor and white benchtop.
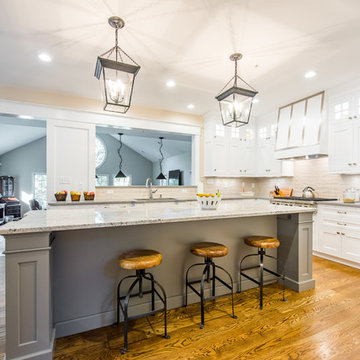
Kath & Keith Photography
Photo of a mid-sized traditional u-shaped separate kitchen in Boston with an undermount sink, shaker cabinets, stainless steel appliances, dark hardwood floors, with island, white cabinets, granite benchtops, beige splashback and porcelain splashback.
Photo of a mid-sized traditional u-shaped separate kitchen in Boston with an undermount sink, shaker cabinets, stainless steel appliances, dark hardwood floors, with island, white cabinets, granite benchtops, beige splashback and porcelain splashback.

This is an example of a large transitional l-shaped kitchen in Phoenix with a farmhouse sink, shaker cabinets, white cabinets, quartzite benchtops, multi-coloured splashback, porcelain splashback, stainless steel appliances, porcelain floors, with island, multi-coloured floor and multi-coloured benchtop.

Inspiration for a mid-sized transitional u-shaped open plan kitchen in Seattle with an undermount sink, shaker cabinets, dark wood cabinets, quartz benchtops, white splashback, porcelain splashback, stainless steel appliances, light hardwood floors, with island, beige floor and white benchtop.

This custom chef’s kitchen designed by Cutis Lumber Co, Inc. is designed for entertaining. A dramatic twist on the modern farmhouse style, the look was achieved by contrasting black and white with accents of gold. It features: a 12-foot long black leathered granite serving island with spectacular gold pendants, a floating cooking island with a professional range and floating contemporary hood above, as well as a mirrored front refrigerator panel that disappears into the spacious white cabinets and a built-in coffee and beverage station. The white glossy tiled wall holds black oak floating shelves. The custom cabinetry is by Crystal Cabinet Works, Regent door style; perimeter in Designer White, island in Black Red Oak. Emtek Freestone Pulls in Satin Brass add glam. Stacking cabinets vertically gave the homeowners the ample storage they desired.
Photos property of Curtis Lumber Co., Inc.

This is an example of a mid-sized beach style u-shaped eat-in kitchen in Tampa with an undermount sink, shaker cabinets, white cabinets, quartz benchtops, white splashback, porcelain splashback, stainless steel appliances, medium hardwood floors, with island, brown floor and white benchtop.
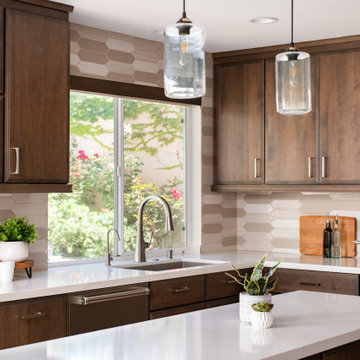
This kitchen design has a large window to let in a good amount of natural light so the space feels and appears even larger than it is.
Design ideas for a mid-sized transitional u-shaped eat-in kitchen in Orange County with shaker cabinets, brown cabinets, quartz benchtops, beige splashback, porcelain splashback, stainless steel appliances, with island and white benchtop.
Design ideas for a mid-sized transitional u-shaped eat-in kitchen in Orange County with shaker cabinets, brown cabinets, quartz benchtops, beige splashback, porcelain splashback, stainless steel appliances, with island and white benchtop.
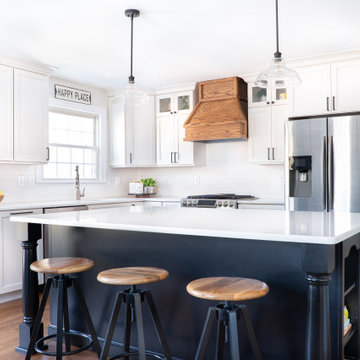
Photo of a mid-sized transitional l-shaped eat-in kitchen in Baltimore with an undermount sink, shaker cabinets, white cabinets, quartz benchtops, white splashback, porcelain splashback, stainless steel appliances, medium hardwood floors, with island, brown floor and white benchtop.

Large country l-shaped eat-in kitchen in St Louis with an undermount sink, shaker cabinets, white cabinets, quartz benchtops, grey splashback, porcelain splashback, panelled appliances, medium hardwood floors, with island, brown floor and white benchtop.
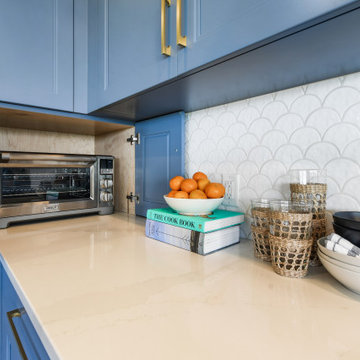
Gorgeous all blue kitchen cabinetry featuring brass and gold accents on hood, pendant lights and cabinetry hardware. The stunning intracoastal waterway views and sparkling turquoise water add more beauty to this fabulous kitchen.
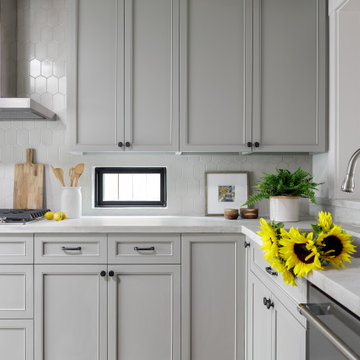
Sea Pear Leather Quartzite
Small arts and crafts galley eat-in kitchen in Houston with an undermount sink, shaker cabinets, grey cabinets, quartzite benchtops, white splashback, porcelain splashback, stainless steel appliances, light hardwood floors, with island, brown floor and white benchtop.
Small arts and crafts galley eat-in kitchen in Houston with an undermount sink, shaker cabinets, grey cabinets, quartzite benchtops, white splashback, porcelain splashback, stainless steel appliances, light hardwood floors, with island, brown floor and white benchtop.
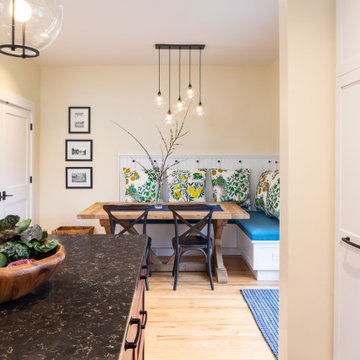
Mid-sized arts and crafts l-shaped eat-in kitchen in Seattle with an undermount sink, shaker cabinets, white cabinets, quartz benchtops, blue splashback, porcelain splashback, stainless steel appliances, light hardwood floors, with island, yellow floor and brown benchtop.
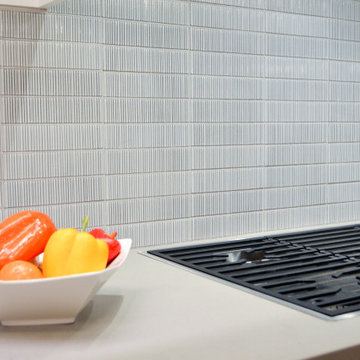
The ANN SACKS tile is 2x8 Savoy Ribbed Lotus
Mid-sized transitional galley kitchen in Cleveland with an undermount sink, shaker cabinets, white cabinets, quartz benchtops, grey splashback, porcelain splashback, stainless steel appliances, medium hardwood floors, with island, brown floor and white benchtop.
Mid-sized transitional galley kitchen in Cleveland with an undermount sink, shaker cabinets, white cabinets, quartz benchtops, grey splashback, porcelain splashback, stainless steel appliances, medium hardwood floors, with island, brown floor and white benchtop.
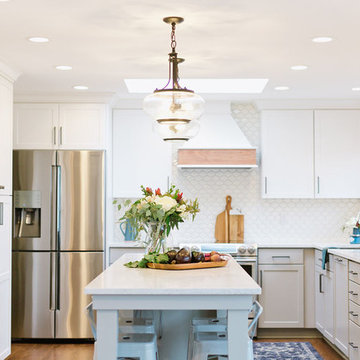
We said good-bye to an outdated 60's ranch home kitchen that was closed off and dark. By removing the wall between the kitchen and small eating area we were able to expand the footprint of the kitchen and create a large island with comfortable seating for four. The kitchen is now open to the living and dining room to create the open plan that works perfectly for our clients that love to entertain.
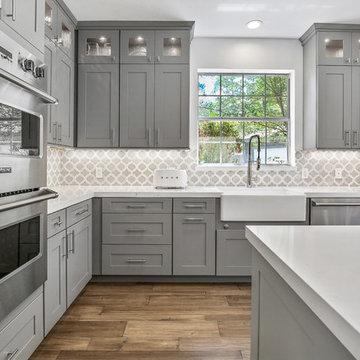
We could not be more in love with this kitchen! This home is a perfect example of Transitional style living. Clean contemporary lines with warm traditional accents. High-quality materials and functional design will always make for showstopping kitchens!
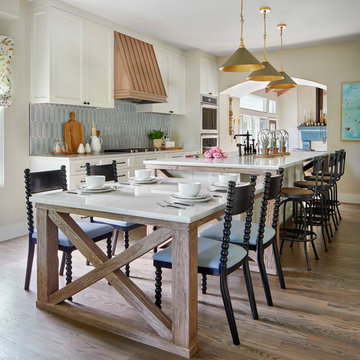
French Country Farmhouse Kitchen, Photography by Susie Brenner
This is an example of a large country galley eat-in kitchen in Denver with a double-bowl sink, white cabinets, solid surface benchtops, blue splashback, porcelain splashback, stainless steel appliances, medium hardwood floors, with island, brown floor, white benchtop and shaker cabinets.
This is an example of a large country galley eat-in kitchen in Denver with a double-bowl sink, white cabinets, solid surface benchtops, blue splashback, porcelain splashback, stainless steel appliances, medium hardwood floors, with island, brown floor, white benchtop and shaker cabinets.
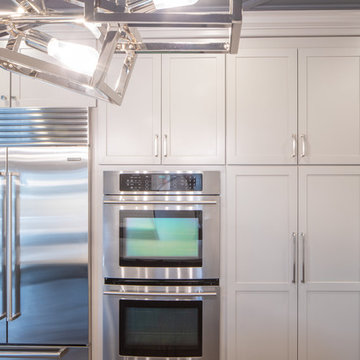
Photo of a large transitional u-shaped eat-in kitchen in Indianapolis with a farmhouse sink, shaker cabinets, grey cabinets, granite benchtops, white splashback, porcelain splashback, stainless steel appliances, medium hardwood floors, with island, brown floor and white benchtop.
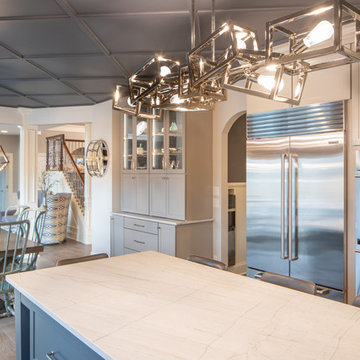
Design ideas for a large transitional u-shaped eat-in kitchen in Indianapolis with a farmhouse sink, shaker cabinets, grey cabinets, granite benchtops, white splashback, porcelain splashback, stainless steel appliances, medium hardwood floors, with island, brown floor and white benchtop.
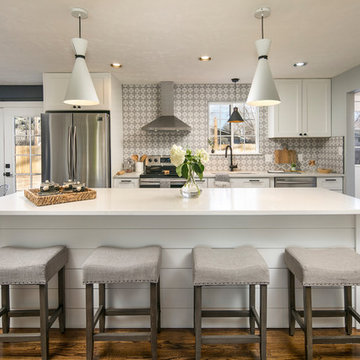
Blake Stevens, NoCo House Buyers & Aronn Williamson, Longs Peak Media
Inspiration for a transitional galley eat-in kitchen in Denver with an undermount sink, shaker cabinets, white cabinets, grey splashback, porcelain splashback, stainless steel appliances, medium hardwood floors, with island, brown floor and white benchtop.
Inspiration for a transitional galley eat-in kitchen in Denver with an undermount sink, shaker cabinets, white cabinets, grey splashback, porcelain splashback, stainless steel appliances, medium hardwood floors, with island, brown floor and white benchtop.
Kitchen with Shaker Cabinets and Porcelain Splashback Design Ideas
8