Kitchen with Shaker Cabinets and Slate Splashback Design Ideas
Refine by:
Budget
Sort by:Popular Today
81 - 100 of 495 photos
Item 1 of 3
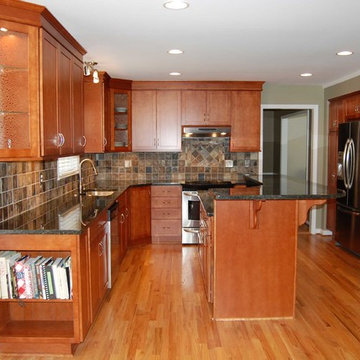
Design ideas for a mid-sized contemporary l-shaped kitchen in Houston with an undermount sink, shaker cabinets, medium wood cabinets, granite benchtops, multi-coloured splashback, slate splashback, stainless steel appliances, medium hardwood floors, with island and brown floor.
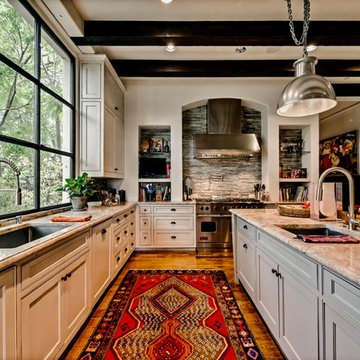
Expansive mediterranean u-shaped separate kitchen in Dallas with an undermount sink, shaker cabinets, white cabinets, marble benchtops, multi-coloured splashback, slate splashback, stainless steel appliances, medium hardwood floors, with island and brown floor.
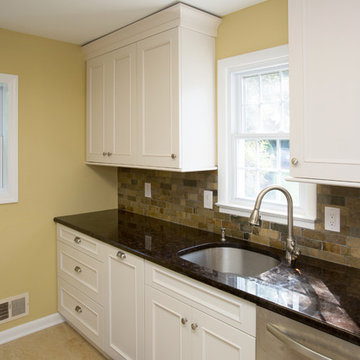
This is an example of a mid-sized transitional galley eat-in kitchen in DC Metro with an undermount sink, shaker cabinets, white cabinets, granite benchtops, green splashback, slate splashback, stainless steel appliances, porcelain floors and a peninsula.
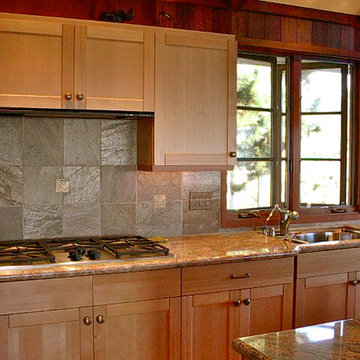
Kitchen, family, living room and powder room complete remodel. Carbonized bamboo floors laid on the diagonal, hemlock cabinetry, slate backsplash with Anne Sacks bronze center tiles, Juperana granite.
Photo by Terri Wolfson
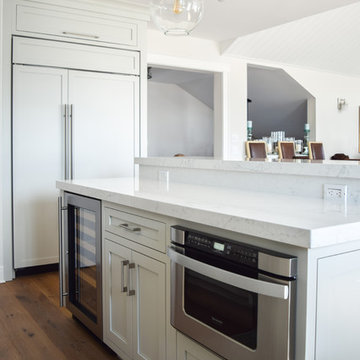
Photo of a mid-sized beach style u-shaped eat-in kitchen in New York with an undermount sink, shaker cabinets, grey cabinets, quartz benchtops, grey splashback, slate splashback, panelled appliances, medium hardwood floors and with island.
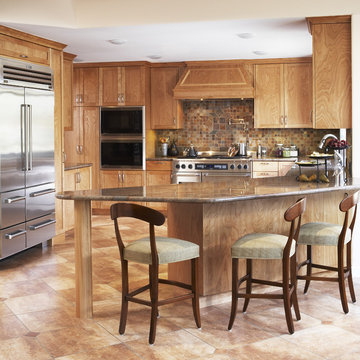
Inspiration for a mediterranean u-shaped kitchen in San Francisco with stainless steel appliances, shaker cabinets, medium wood cabinets, brown splashback and slate splashback.
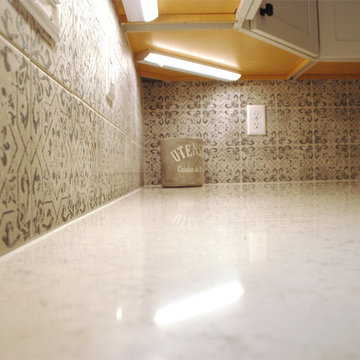
Emerson J. Clauss IV
Design ideas for a mid-sized traditional u-shaped eat-in kitchen in Boston with a farmhouse sink, shaker cabinets, white cabinets, marble benchtops, multi-coloured splashback, slate splashback, stainless steel appliances, light hardwood floors, with island, brown floor and white benchtop.
Design ideas for a mid-sized traditional u-shaped eat-in kitchen in Boston with a farmhouse sink, shaker cabinets, white cabinets, marble benchtops, multi-coloured splashback, slate splashback, stainless steel appliances, light hardwood floors, with island, brown floor and white benchtop.
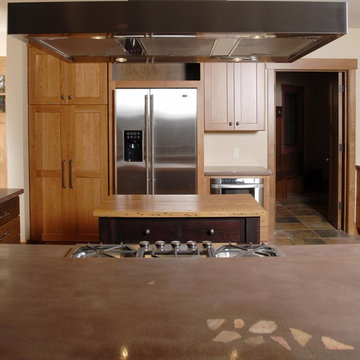
The Craftsman started with moving the existing historic log cabin located on the property and turning it into the detached garage. The main house spares no detail. This home focuses on craftsmanship as well as sustainability. Again we combined passive orientation with super insulation, PV Solar, high efficiency heat and the reduction of construction waste.
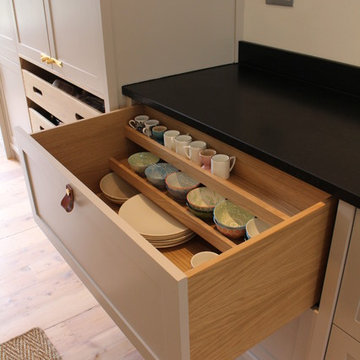
Stunning shaker kitchen in muted tones from Farrow and Ball with bespoke Oak internals and many bespoke features including a lovely larder cupboard with solid Oak spice racks and Ladder. A freestanding island unit marks the design with a fantastic polished concrete worktop.
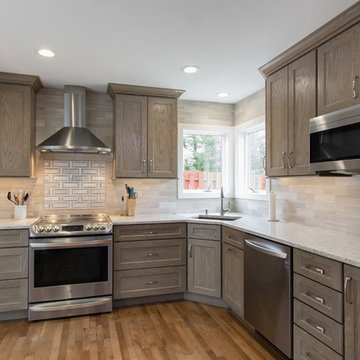
Although this remodel retained the original floorplan, we completely updated this entire entry/family room/dining area/kitchen to bring it up to date with current design trends. We built created a built-in dining table of matching wood to keep the design consistent. We also completely revamped the fireplace to give it a more modern appeal.
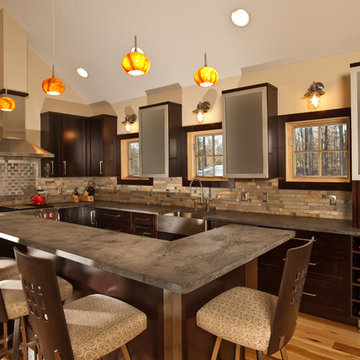
Rob Spring Photography
Photo of a mid-sized contemporary l-shaped open plan kitchen in Boston with a farmhouse sink, shaker cabinets, dark wood cabinets, soapstone benchtops, grey splashback, stainless steel appliances, with island, slate splashback, medium hardwood floors, brown floor and grey benchtop.
Photo of a mid-sized contemporary l-shaped open plan kitchen in Boston with a farmhouse sink, shaker cabinets, dark wood cabinets, soapstone benchtops, grey splashback, stainless steel appliances, with island, slate splashback, medium hardwood floors, brown floor and grey benchtop.
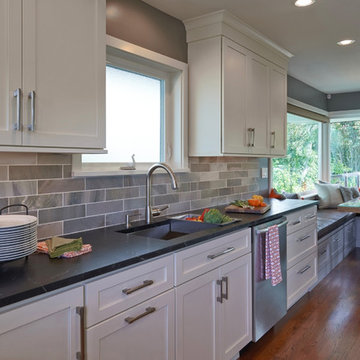
Co-Designer: Trisha Gaffney, AKBD |
Co-Designer & Cabinetry by: Vawn Greany, CMKBD |
Dura Supreme Cabinetry by Collaborative Interiors |
Photography by: Dale Lang, NW Architectural Photography |
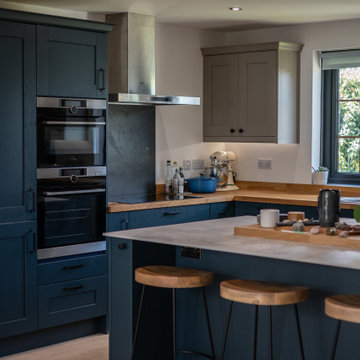
Design ideas for a mid-sized country u-shaped open plan kitchen in Other with a drop-in sink, shaker cabinets, wood benchtops, black splashback, slate splashback, stainless steel appliances and with island.
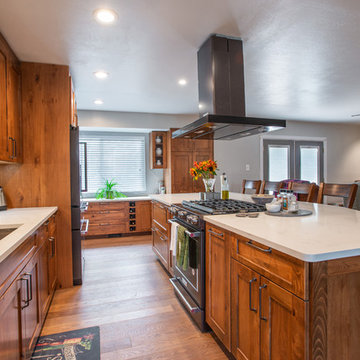
By removing the wall we not only had room to design a large and more functional kitchen we opened the rooms to each other so they family can gather together.
Photographs by: Libbie Martin with Think Role
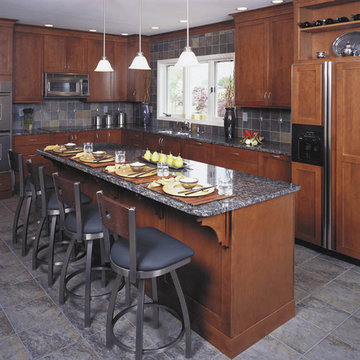
Clean and modern kitchen remodel. Porcelain tiles have slate look without the maintenance of natural stone. Sapphire Blue Granite counters tie room together. Shaker style Custom cabinetry is combined with sleek stainless hardware to complete the look.
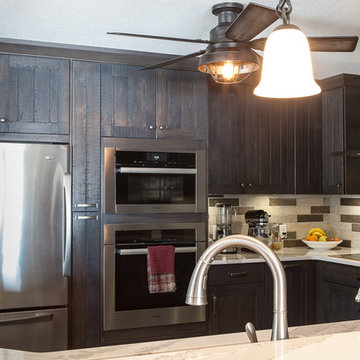
Painted Light Photography
Photo of a mid-sized country u-shaped eat-in kitchen in Calgary with a double-bowl sink, shaker cabinets, distressed cabinets, quartzite benchtops, grey splashback, slate splashback, stainless steel appliances, a peninsula and white benchtop.
Photo of a mid-sized country u-shaped eat-in kitchen in Calgary with a double-bowl sink, shaker cabinets, distressed cabinets, quartzite benchtops, grey splashback, slate splashback, stainless steel appliances, a peninsula and white benchtop.
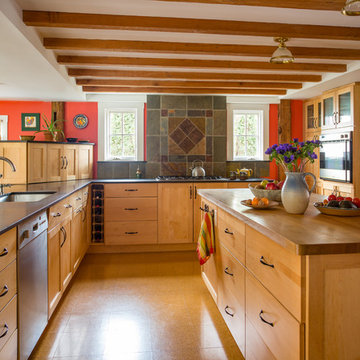
ericrothphoto.com
Photo of a transitional l-shaped open plan kitchen in Boston with an undermount sink, shaker cabinets, medium wood cabinets, wood benchtops, multi-coloured splashback, slate splashback, stainless steel appliances, cork floors, with island, orange floor and brown benchtop.
Photo of a transitional l-shaped open plan kitchen in Boston with an undermount sink, shaker cabinets, medium wood cabinets, wood benchtops, multi-coloured splashback, slate splashback, stainless steel appliances, cork floors, with island, orange floor and brown benchtop.
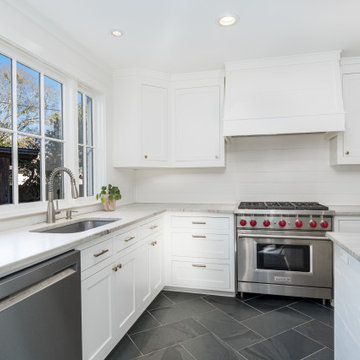
Inspiration for a large contemporary l-shaped eat-in kitchen in New Orleans with an undermount sink, shaker cabinets, white cabinets, quartzite benchtops, white splashback, slate splashback, stainless steel appliances, slate floors, with island, black floor and multi-coloured benchtop.
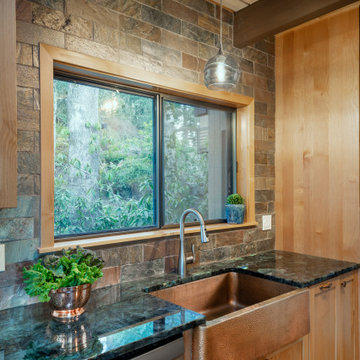
This Kitchen fixtures really complement the style of the home. The iridescent countertops are a stunning focal point, and the copper slate backsplash is full height to give the Kitchen its finishing touch. All of this is complemented by the hammered copper farmhouse sink and glass pendant over it.
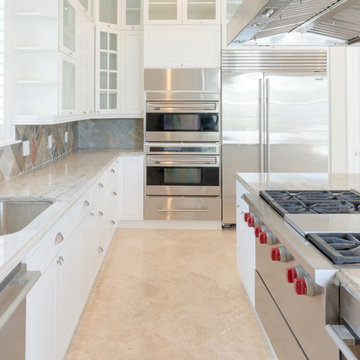
Welcome to Sand Dollar, a grand five bedroom, five and a half bathroom family home the wonderful beachfront, marina based community of Palm Cay. On a double lot, the main house, pool, pool house, guest cottage with three car garage make an impressive homestead, perfect for a large family. Built to the highest specifications, Sand Dollar features a Bermuda roof, hurricane impact doors and windows, plantation shutters, travertine, marble and hardwood floors, high ceilings, a generator, water holding tank, and high efficiency central AC.
The grand entryway is flanked by formal living and dining rooms, and overlooking the pool is the custom built gourmet kitchen and spacious open plan dining and living areas. Granite counters, dual islands, an abundance of storage space, high end appliances including a Wolf double oven, Sub Zero fridge, and a built in Miele coffee maker, make this a chef’s dream kitchen.
On the second floor there are five bedrooms, four of which are en suite. The large master leads on to a 12’ covered balcony with balmy breezes, stunning marina views, and partial ocean views. The master bathroom is spectacular, with marble floors, a Jacuzzi tub and his and hers spa shower with body jets and dual rain shower heads. A large cedar lined walk in closet completes the master suite.
On the third floor is the finished attic currently houses a gym, but with it’s full bathroom, can be used for guests, as an office, den, playroom or media room.
Fully landscaped with an enclosed yard, sparkling pool and inviting hot tub, outdoor bar and grill, Sand Dollar is a great house for entertaining, the large covered patio and deck providing shade and space for easy outdoor living. A three car garage and is topped by a one bed, one bath guest cottage, perfect for in laws, caretakers or guests.
Located in Palm Cay, Sand Dollar is perfect for family fun in the sun! Steps from a gorgeous sandy beach, and all the amenities Palm Cay has to offer, including the world class full service marina, water sports, gym, spa, tennis courts, playground, pools, restaurant, coffee shop and bar. Offered unfurnished.
Kitchen with Shaker Cabinets and Slate Splashback Design Ideas
5