Kitchen with Shaker Cabinets and Wood Benchtops Design Ideas
Refine by:
Budget
Sort by:Popular Today
1 - 20 of 11,690 photos
Item 1 of 4
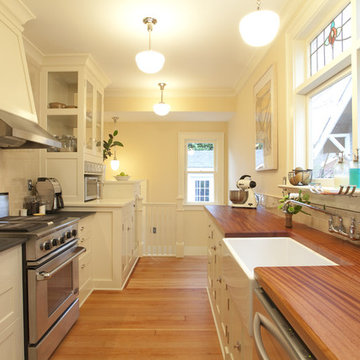
Arts and crafts galley separate kitchen in Portland with shaker cabinets, stainless steel appliances, a farmhouse sink, wood benchtops, white splashback and subway tile splashback.
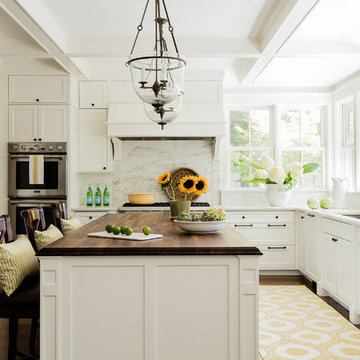
Traditional white marble New England kitchen with walnut wood island and bronze fixtures for added warmth. Photo: Michael J Lee Photography
Inspiration for a traditional kitchen in Boston with an undermount sink, shaker cabinets, white cabinets, white splashback, marble splashback, panelled appliances, dark hardwood floors, with island, brown floor and wood benchtops.
Inspiration for a traditional kitchen in Boston with an undermount sink, shaker cabinets, white cabinets, white splashback, marble splashback, panelled appliances, dark hardwood floors, with island, brown floor and wood benchtops.
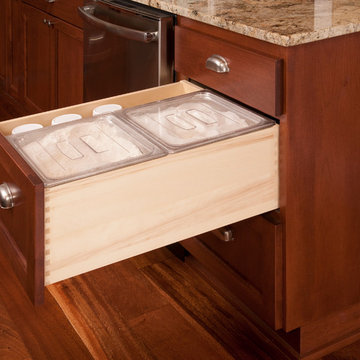
Sadro Design Studio, Kitchen Designer
Solid Rock Custom Creations, Granite Counter
Chets Cabinets, Custom Cabinetry
Roger Turk, Northlight Photography
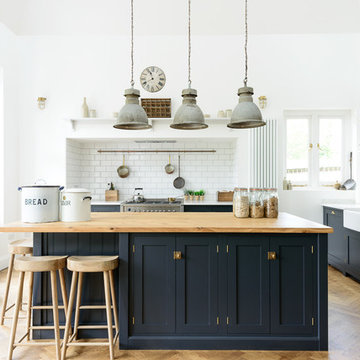
Design ideas for a transitional kitchen in Other with a farmhouse sink, shaker cabinets, blue cabinets, wood benchtops, white splashback, subway tile splashback, stainless steel appliances, medium hardwood floors and with island.
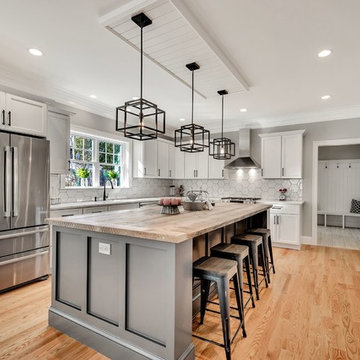
Inspiration for a country l-shaped kitchen in Boston with shaker cabinets, white cabinets, wood benchtops, white splashback, stainless steel appliances, medium hardwood floors, with island, brown floor and beige benchtop.
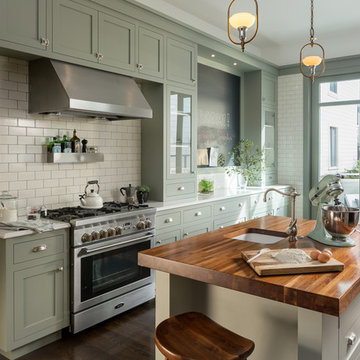
Scott Hargis Photography
Design ideas for a traditional kitchen in San Francisco with an undermount sink, shaker cabinets, green cabinets, wood benchtops, white splashback, subway tile splashback, stainless steel appliances, dark hardwood floors and with island.
Design ideas for a traditional kitchen in San Francisco with an undermount sink, shaker cabinets, green cabinets, wood benchtops, white splashback, subway tile splashback, stainless steel appliances, dark hardwood floors and with island.
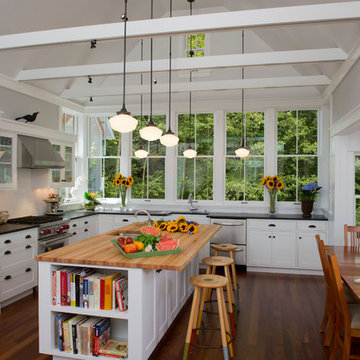
The Back Bay House is comprised of two main structures, a nocturnal wing and a daytime wing, joined by a glass gallery space. The daytime wing maintains an informal living arrangement that includes the dining space placed in an intimate alcove, a large country kitchen and relaxing seating area which opens to a classic covered porch and on to the water’s edge. The nocturnal wing houses three bedrooms. The master at the water side enjoys views and sounds of the wildlife and the shore while the two subordinate bedrooms soak in views of the garden and neighboring meadow.
To bookend the scale and mass of the house, a whimsical tower was included to the nocturnal wing. The tower accommodates flex space for a bunk room, office or studio space. Materials and detailing of this house are based on a classic cottage vernacular language found in these sorts of buildings constructed in pre-war north america and harken back to a simpler time and scale. Eastern white cedar shingles, white painted trim and moulding collectively add a layer of texture and richness not found in today’s lexicon of detail. The house is 1,628 sf plus a 228 sf tower and a detached, two car garage which employs massing, detail and scale to allow the main house to read as dominant but not overbearing.
Designed by BC&J Architecture.
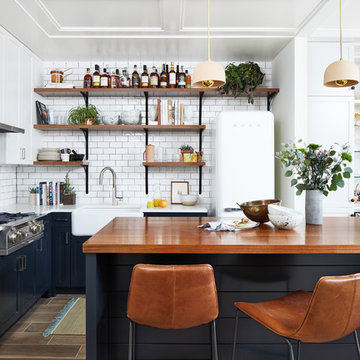
Photography: Stacy Zarin Goldberg
Photo of a small contemporary l-shaped open plan kitchen in DC Metro with a farmhouse sink, shaker cabinets, blue cabinets, wood benchtops, white splashback, ceramic splashback, porcelain floors, with island, brown floor, white appliances and brown benchtop.
Photo of a small contemporary l-shaped open plan kitchen in DC Metro with a farmhouse sink, shaker cabinets, blue cabinets, wood benchtops, white splashback, ceramic splashback, porcelain floors, with island, brown floor, white appliances and brown benchtop.
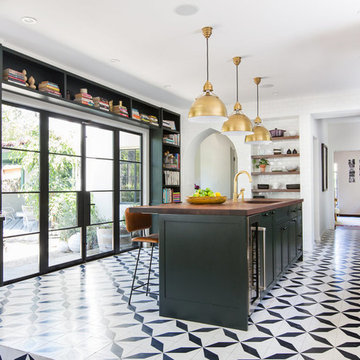
"xtra credit", our exclusive, bold black and white encaustic cement pattern, is show-stopping in this traditional kitchen! is stretches across the floor and proves the point that surfaces really can transform the world around us! shop here: https://www.cletile.com/products/moroccan-encaustic-cement-tile-xtra-credit
designed by nickey kehoe design studio, photographed by tessa neustadt
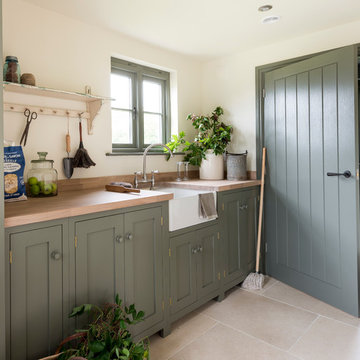
Inspiration for a country single-wall kitchen in West Midlands with a farmhouse sink, shaker cabinets, green cabinets, wood benchtops and stainless steel appliances.
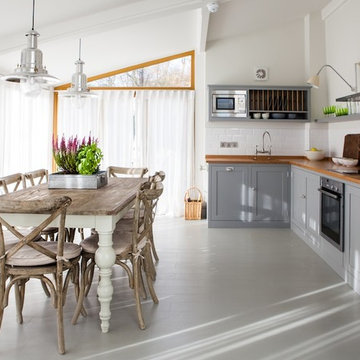
Lara Jane Thorpe
Design ideas for a country eat-in kitchen in Kent with shaker cabinets, grey cabinets, wood benchtops, white splashback, ceramic splashback, stainless steel appliances, a farmhouse sink, painted wood floors and no island.
Design ideas for a country eat-in kitchen in Kent with shaker cabinets, grey cabinets, wood benchtops, white splashback, ceramic splashback, stainless steel appliances, a farmhouse sink, painted wood floors and no island.
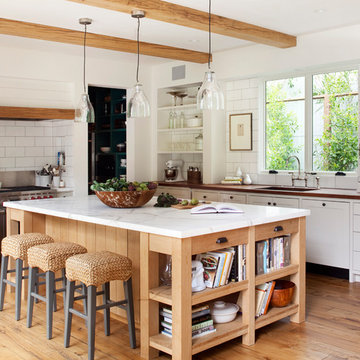
Photo of a country l-shaped open plan kitchen in Other with shaker cabinets, white cabinets, wood benchtops, white splashback, subway tile splashback, stainless steel appliances, medium hardwood floors and with island.
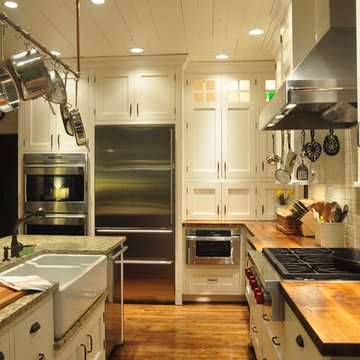
My favorite farmhouse kitchen.. :)
Inspiration for a mid-sized country l-shaped kitchen in Louisville with a farmhouse sink, stainless steel appliances, shaker cabinets, wood benchtops, white cabinets, white splashback, ceramic splashback, medium hardwood floors and with island.
Inspiration for a mid-sized country l-shaped kitchen in Louisville with a farmhouse sink, stainless steel appliances, shaker cabinets, wood benchtops, white cabinets, white splashback, ceramic splashback, medium hardwood floors and with island.
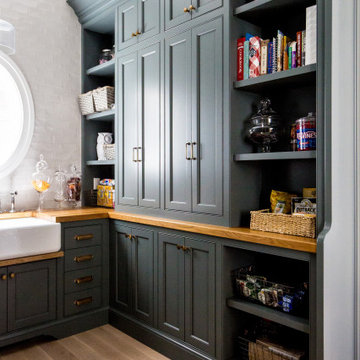
Butler pantries can store more than just food. By adding open shelving you can display your cookbooks, tableware, china, and even your gumball machine!

Custom built cabinets and island table, hardwood floor, stainless steel appliances
This is an example of a transitional u-shaped separate kitchen in Dallas with a farmhouse sink, shaker cabinets, grey cabinets, wood benchtops, multi-coloured splashback, brick splashback, panelled appliances, medium hardwood floors, with island, brown floor and brown benchtop.
This is an example of a transitional u-shaped separate kitchen in Dallas with a farmhouse sink, shaker cabinets, grey cabinets, wood benchtops, multi-coloured splashback, brick splashback, panelled appliances, medium hardwood floors, with island, brown floor and brown benchtop.
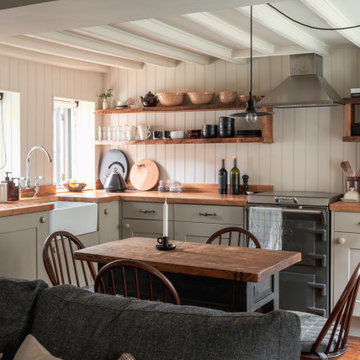
The open plan kitchen, dining and living room has been considerately designed; furnished with everything you need and nothing you don’t. Reclaimed oak flooring and timber shelving add warmth and character. The Ercol dining chairs are vintage, with new cushions upholstered in Christopher Farr cloth. The charcoal tweed sofa is from Sofa.com. The kitchen units are the Stanbury style by DIY kitchens, painted F&B Hardwick White.
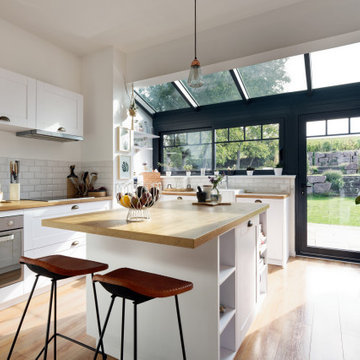
Design ideas for a large transitional u-shaped kitchen in Strasbourg with a drop-in sink, shaker cabinets, white cabinets, wood benchtops, white splashback, subway tile splashback, panelled appliances, medium hardwood floors, with island, brown floor and brown benchtop.
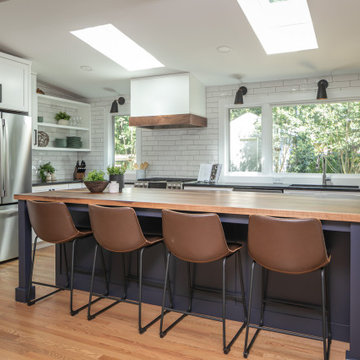
Modern farmhouse kitchen with tons of natural light and a great open concept.
Photo of a large eclectic l-shaped eat-in kitchen in Raleigh with an undermount sink, shaker cabinets, white cabinets, wood benchtops, white splashback, porcelain splashback, stainless steel appliances, medium hardwood floors, with island, brown floor, black benchtop and vaulted.
Photo of a large eclectic l-shaped eat-in kitchen in Raleigh with an undermount sink, shaker cabinets, white cabinets, wood benchtops, white splashback, porcelain splashback, stainless steel appliances, medium hardwood floors, with island, brown floor, black benchtop and vaulted.
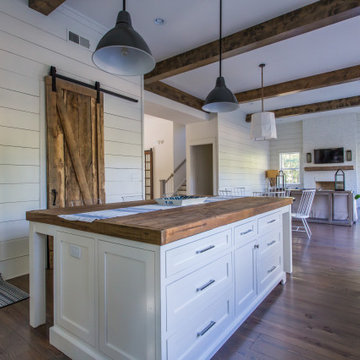
Inspiration for a country l-shaped kitchen in Atlanta with a farmhouse sink, shaker cabinets, white cabinets, wood benchtops, timber splashback, stainless steel appliances, dark hardwood floors, with island, brown floor, brown benchtop and exposed beam.
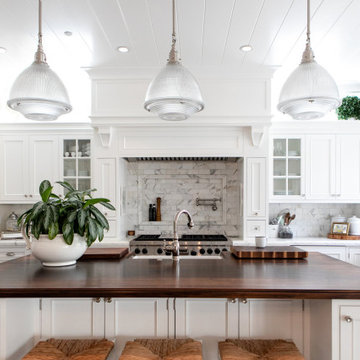
This project was ground-up new construction - where we designed, specified and managed thru construction - every aspect of the finishes and layout for interiors, exterior, site work, and landscape.
Kitchen with Shaker Cabinets and Wood Benchtops Design Ideas
1