All Islands Kitchen with Shaker Cabinets Design Ideas
Refine by:
Budget
Sort by:Popular Today
241 - 260 of 342,573 photos
Item 1 of 3
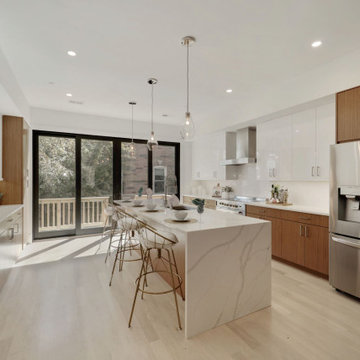
Our clients bought two adjacent rowhomes as investment properties, and we designed and completed a gut renovation of each property. Both homes have two units and near-identical floor plans; a 2-bedroom, 2 bath unit in the basement and a larger “primary” unit with 5 bedrooms and 3 ½ baths taking up the top three floors. This project includes a 3rd-floor addition and a rear addition across the back.
This gut remodel creates contemporary living on the bustling 13th street corridor in the sought-after Columbia Heights neighborhood. Light and airy finishes were used throughout.
The first floor has an open concept floor plan with a modern European-style kitchen, white oak hardwood flooring, and luxurious finishes. The clients selected all-electric appliances for greater energy efficiency. The waterfall edge quartz countertop kitchen island features an overhang with bar seating and a chef’s sink. The kitchen cabinets are soft-close with glossy white acrylic uppers and custom teak graining lowers. Large French doors lead from the kitchen to the private rear wood deck, enabling indoor-outdoor living. Additionally, the main floor has a covered patio at the front entrance

This is an example of a small scandinavian l-shaped eat-in kitchen in Other with an undermount sink, shaker cabinets, light wood cabinets, quartz benchtops, beige splashback, ceramic splashback, stainless steel appliances, dark hardwood floors, with island, brown floor and white benchtop.
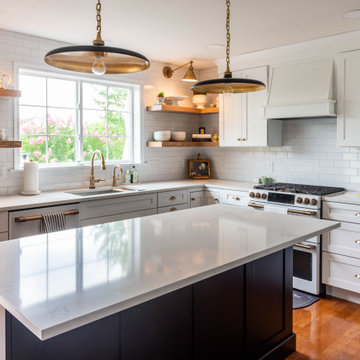
Mid-sized transitional l-shaped open plan kitchen in Other with an undermount sink, shaker cabinets, white cabinets, quartzite benchtops, white splashback, ceramic splashback, white appliances, medium hardwood floors, with island, brown floor and white benchtop.
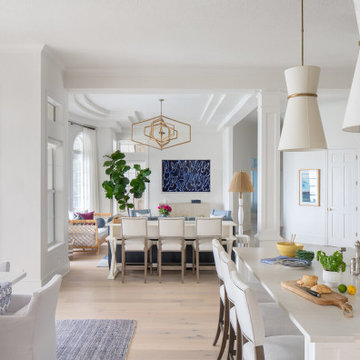
Our St. Pete studio designed this stunning home in a Greek Mediterranean style to create the best of Florida waterfront living. We started with a neutral palette and added pops of bright blue to recreate the hues of the ocean in the interiors. Every room is carefully curated to ensure a smooth flow and feel, including the luxurious bathroom, which evokes a calm, soothing vibe. All the bedrooms are decorated to ensure they blend well with the rest of the home's decor. The large outdoor pool is another beautiful highlight which immediately puts one in a relaxing holiday mood!
---
Pamela Harvey Interiors offers interior design services in St. Petersburg and Tampa, and throughout Florida's Suncoast area, from Tarpon Springs to Naples, including Bradenton, Lakewood Ranch, and Sarasota.
For more about Pamela Harvey Interiors, see here: https://www.pamelaharveyinteriors.com/
To learn more about this project, see here: https://www.pamelaharveyinteriors.com/portfolio-galleries/waterfront-home-tampa-fl
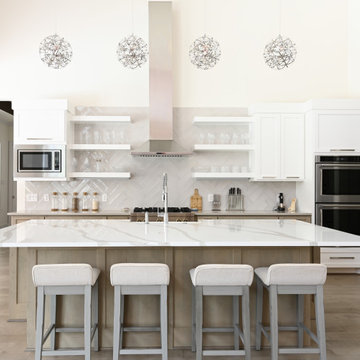
This is an example of a large modern l-shaped eat-in kitchen in Houston with a farmhouse sink, shaker cabinets, light wood cabinets, quartz benchtops, grey splashback, porcelain splashback, stainless steel appliances, light hardwood floors, with island and white benchtop.

This colorful kitchen included custom Decor painted maple shaker doors in Bella Pink (SW6596). The remodel incorporated removal of load bearing walls, New steal beam wrapped with walnut veneer, Live edge style walnut open shelves. Hand made, green glazed terracotta tile. Red oak hardwood floors. Kitchen Aid appliances (including matching pink mixer). Ruvati apron fronted fireclay sink. MSI Statuary Classique Quartz surfaces. This kitchen brings a cheerful vibe to any gathering.
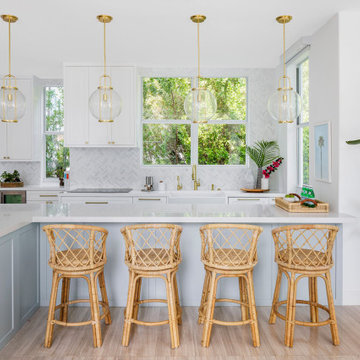
We used white herringbone backsplash porcelain tile with gold accent kitchen accessories. And the colors, Benjamin Moore 1597 pebble beach and pelican gray 1612 in the coastal beach kitchen design. Serena & Lily's Avalon Bar Stool, 26" high, was used for the L-shaped kitchen island.
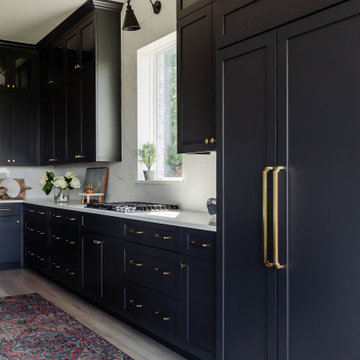
Large transitional l-shaped eat-in kitchen in Dallas with a single-bowl sink, shaker cabinets, black cabinets, quartz benchtops, white splashback, engineered quartz splashback, black appliances, vinyl floors, with island, beige floor and white benchtop.
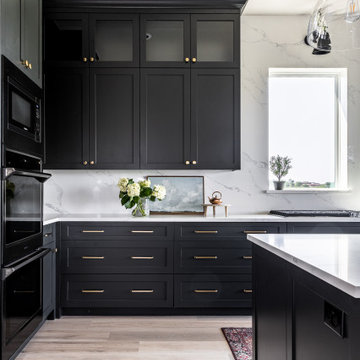
Design ideas for a large transitional l-shaped eat-in kitchen in Dallas with a single-bowl sink, shaker cabinets, black cabinets, quartz benchtops, white splashback, engineered quartz splashback, black appliances, vinyl floors, with island, beige floor and white benchtop.

Large traditional galley open plan kitchen in Raleigh with a farmhouse sink, shaker cabinets, green cabinets, quartzite benchtops, green splashback, cement tile splashback, stainless steel appliances, medium hardwood floors, with island, brown floor, white benchtop and exposed beam.
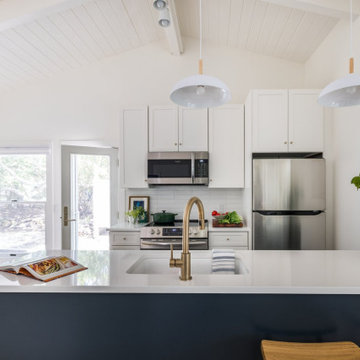
This is an example of a small beach style galley eat-in kitchen in New York with an undermount sink, shaker cabinets, white cabinets, quartz benchtops, white splashback, subway tile splashback, stainless steel appliances, light hardwood floors, a peninsula, beige floor, white benchtop and exposed beam.

Warm farmhouse kitchen nestled in the suburbs has a welcoming feel, with soft repose gray cabinets, two islands for prepping and entertaining and warm wood contrasts.
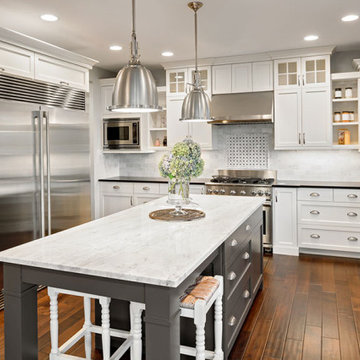
Design ideas for a mid-sized modern u-shaped kitchen pantry in San Francisco with a farmhouse sink, shaker cabinets, white cabinets, grey splashback, subway tile splashback, stainless steel appliances, dark hardwood floors, with island, brown floor and vaulted.

The design reflects the homeowners talents, style and creativity. We enhanced the design with beautiful, custom blue cabinets with gold hardware. Outstanding features such as the decorative hood, and an eye catching, handmade tile mural creates a focal point that ups the vintage vibe.

Photo of a transitional l-shaped kitchen in Chicago with an undermount sink, shaker cabinets, white cabinets, white splashback, panelled appliances, medium hardwood floors, with island, brown floor and beige benchtop.
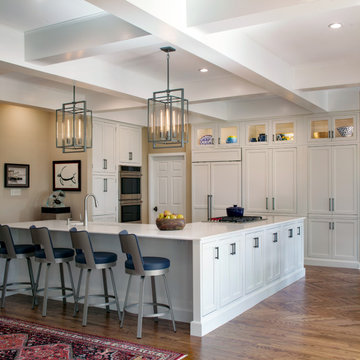
A much needed refresh of the kitchen and opening it up into the living room, required massive steel beams and engineering to make this happen. The wood flooring, although existing, was recreated in a herringbone pattern.
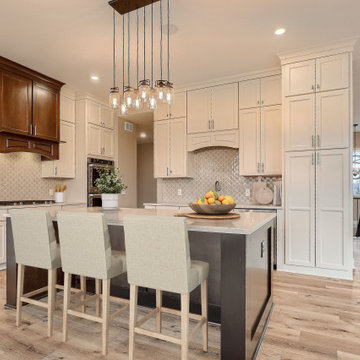
Custom cabinetry. Farmhouse chandelier. Fun hexagon backslash.
This is an example of a mid-sized country u-shaped eat-in kitchen in Minneapolis with shaker cabinets, beige cabinets, quartz benchtops, beige splashback, ceramic splashback, stainless steel appliances, medium hardwood floors, with island, brown floor and beige benchtop.
This is an example of a mid-sized country u-shaped eat-in kitchen in Minneapolis with shaker cabinets, beige cabinets, quartz benchtops, beige splashback, ceramic splashback, stainless steel appliances, medium hardwood floors, with island, brown floor and beige benchtop.

Adjacent to the kitchen is a full-service butler’s pantry featuring rich charcoal gray Viatera Carbo quartz countertops and matching solid surface backsplash. The under counter, climate-controlled beverage center and separate wine cooler by Landmark are flanked by light-stained white oak Shaker cabinets and drawers with matte black hardware and subtle under cabinet lighting giving a refined style to the space.

Gordon James, Maple Plain, Minnesota, 2022 Regional CotY Award Winner, Residential Interior Over $500,000
Photo of a large transitional u-shaped eat-in kitchen in Minneapolis with a farmhouse sink, shaker cabinets, white cabinets, quartz benchtops, white splashback, stainless steel appliances, medium hardwood floors, with island and black benchtop.
Photo of a large transitional u-shaped eat-in kitchen in Minneapolis with a farmhouse sink, shaker cabinets, white cabinets, quartz benchtops, white splashback, stainless steel appliances, medium hardwood floors, with island and black benchtop.

A spacious Victorian semi-detached house nestled in picturesque Harrow on the Hill, undergoing a comprehensive back to brick renovation to cater to the needs of a growing family of six. This project encompassed a full-scale transformation across all three floors, involving meticulous interior design to craft a truly beautiful and functional home.
The renovation includes a large extension, and enhancing key areas bedrooms, living rooms, and bathrooms. The result is a harmonious blend of Victorian charm and contemporary living, creating a space that caters to the evolving needs of this large family.
All Islands Kitchen with Shaker Cabinets Design Ideas
13