All Islands Kitchen with Shaker Cabinets Design Ideas
Refine by:
Budget
Sort by:Popular Today
121 - 140 of 341,866 photos
Item 1 of 3
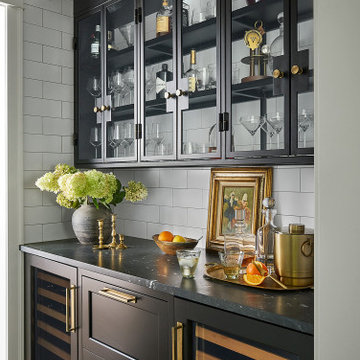
With tall ceilings, an impressive stone fireplace, and original wooden beams, this home in Glen Ellyn, a suburb of Chicago, had plenty of character and a style that felt coastal. Six months into the purchase of their home, this family of six contacted Alessia Loffredo and Sarah Coscarelli of ReDesign Home to complete their home’s renovation by tackling the kitchen.
“Surprisingly, the kitchen was the one room in the home that lacked interest due to a challenging layout between kitchen, butler pantry, and pantry,” the designer shared, “the cabinetry was not proportionate to the space’s large footprint and height. None of the house’s architectural features were introduced into kitchen aside from the wooden beams crossing the room throughout the main floor including the family room.” She moved the pantry door closer to the prepping and cooking area while converting the former butler pantry a bar. Alessia designed an oversized hood around the stove to counterbalance the impressive stone fireplace located at the opposite side of the living space.
She then wanted to include functionality, using Trim Tech‘s cabinets, featuring a pair with retractable doors, for easy access, flanking both sides of the range. The client had asked for an island that would be larger than the original in their space – Alessia made the smart decision that if it was to increase in size it shouldn’t increase in visual weight and designed it with legs, raised above the floor. Made out of steel, by Wayward Machine Co., along with a marble-replicating porcelain countertop, it was designed with durability in mind to withstand anything that her client’s four children would throw at it. Finally, she added finishing touches to the space in the form of brass hardware from Katonah Chicago, with similar toned wall lighting and faucet.
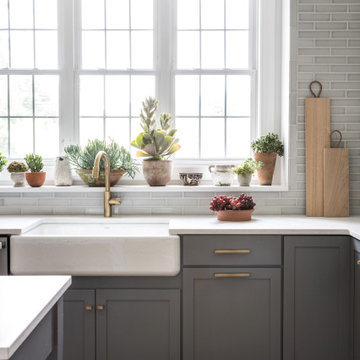
Design ideas for a large transitional l-shaped kitchen in Boston with grey splashback, ceramic splashback, medium hardwood floors, with island, brown floor, white benchtop, a farmhouse sink, shaker cabinets and grey cabinets.
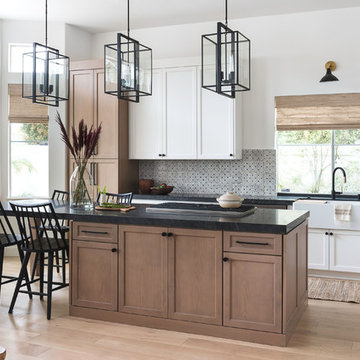
samantha goh
Photo of a mid-sized transitional l-shaped eat-in kitchen in San Diego with a farmhouse sink, shaker cabinets, light wood cabinets, granite benchtops, beige splashback, terra-cotta splashback, stainless steel appliances, light hardwood floors, with island and black benchtop.
Photo of a mid-sized transitional l-shaped eat-in kitchen in San Diego with a farmhouse sink, shaker cabinets, light wood cabinets, granite benchtops, beige splashback, terra-cotta splashback, stainless steel appliances, light hardwood floors, with island and black benchtop.
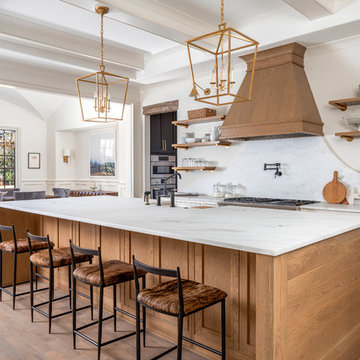
White oak Island with Beaded inset perimeter cabinetry
This is an example of a beach style eat-in kitchen in Charlotte with shaker cabinets, white cabinets, white splashback, stone slab splashback, stainless steel appliances, light hardwood floors, with island and white benchtop.
This is an example of a beach style eat-in kitchen in Charlotte with shaker cabinets, white cabinets, white splashback, stone slab splashback, stainless steel appliances, light hardwood floors, with island and white benchtop.
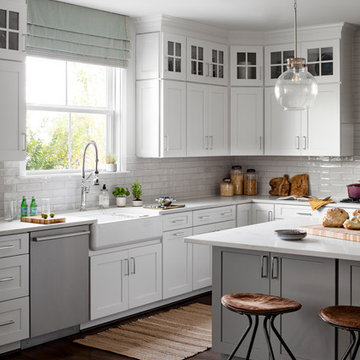
photography by Jennifer Hughes
Design ideas for a large country eat-in kitchen in DC Metro with a farmhouse sink, white cabinets, quartz benchtops, white splashback, subway tile splashback, stainless steel appliances, dark hardwood floors, with island, brown floor, white benchtop and shaker cabinets.
Design ideas for a large country eat-in kitchen in DC Metro with a farmhouse sink, white cabinets, quartz benchtops, white splashback, subway tile splashback, stainless steel appliances, dark hardwood floors, with island, brown floor, white benchtop and shaker cabinets.
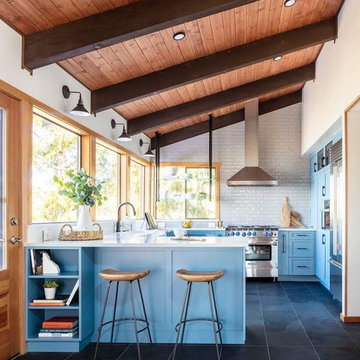
When we drove out to Mukilteo for our initial consultation, we immediately fell in love with this house. With its tall ceilings, eclectic mix of wood, glass and steel, and gorgeous view of the Puget Sound, we quickly nicknamed this project "The Mukilteo Gem". Our client, a cook and baker, did not like her existing kitchen. The main points of issue were short runs of available counter tops, lack of storage and shortage of light. So, we were called in to implement some big, bold ideas into a small footprint kitchen with big potential. We completely changed the layout of the room by creating a tall, built-in storage wall and a continuous u-shape counter top. Early in the project, we took inventory of every item our clients wanted to store in the kitchen and ensured that every spoon, gadget, or bowl would have a dedicated "home" in their new kitchen. The finishes were meticulously selected to ensure continuity throughout the house. We also played with the color scheme to achieve a bold yet natural feel.This kitchen is a prime example of how color can be used to both make a statement and project peace and balance simultaneously. While busy at work on our client's kitchen improvement, we also updated the entry and gave the homeowner a modern laundry room with triple the storage space they originally had.
End result: ecstatic clients and a very happy design team. That's what we call a big success!
John Granen.
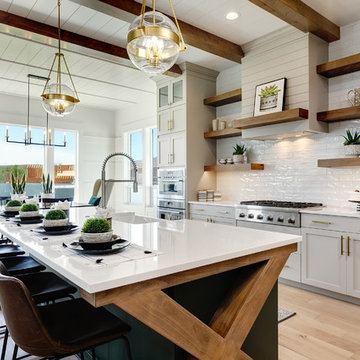
Design ideas for a large country l-shaped open plan kitchen in Boise with a farmhouse sink, shaker cabinets, white cabinets, quartz benchtops, white splashback, subway tile splashback, stainless steel appliances, light hardwood floors, with island, beige floor and white benchtop.
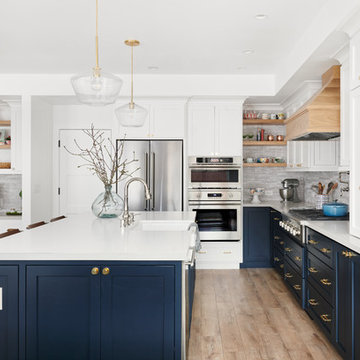
Design ideas for a large beach style l-shaped open plan kitchen in San Francisco with a farmhouse sink, shaker cabinets, white cabinets, solid surface benchtops, grey splashback, stainless steel appliances, light hardwood floors, with island, brown floor and white benchtop.
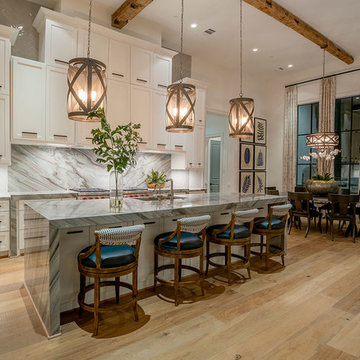
High Ceilings and Tall Cabinetry. Water fall Counters in Marble.
Design ideas for a large transitional galley eat-in kitchen in Houston with shaker cabinets, white cabinets, marble benchtops, with island, an undermount sink, grey splashback, marble splashback, stainless steel appliances, medium hardwood floors, brown floor and grey benchtop.
Design ideas for a large transitional galley eat-in kitchen in Houston with shaker cabinets, white cabinets, marble benchtops, with island, an undermount sink, grey splashback, marble splashback, stainless steel appliances, medium hardwood floors, brown floor and grey benchtop.
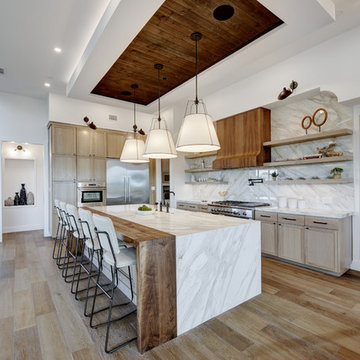
Allison Cartwright
Design ideas for a contemporary l-shaped kitchen in Austin with a farmhouse sink, shaker cabinets, light wood cabinets, white splashback, stainless steel appliances, medium hardwood floors, with island, brown floor and white benchtop.
Design ideas for a contemporary l-shaped kitchen in Austin with a farmhouse sink, shaker cabinets, light wood cabinets, white splashback, stainless steel appliances, medium hardwood floors, with island, brown floor and white benchtop.
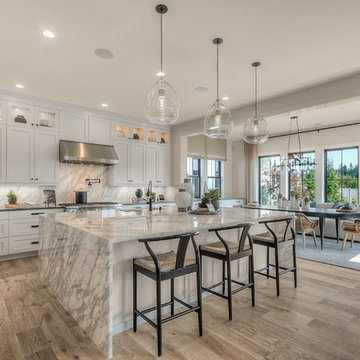
Inspiration for an expansive transitional eat-in kitchen in Seattle with an undermount sink, white cabinets, stainless steel appliances, light hardwood floors, with island, grey benchtop, shaker cabinets, multi-coloured splashback and stone slab splashback.

Open Kitchen with large island. Two-tone cabinetry with decorative end panels. White quartz counters with stainless steel hood and brass pendant light fixtures.
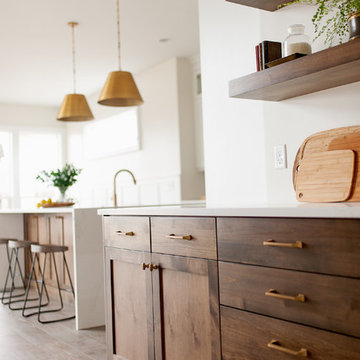
Dawn Burkhart
This is an example of a mid-sized country kitchen in Boise with a farmhouse sink, shaker cabinets, medium wood cabinets, quartz benchtops, white splashback, mosaic tile splashback, stainless steel appliances, medium hardwood floors and with island.
This is an example of a mid-sized country kitchen in Boise with a farmhouse sink, shaker cabinets, medium wood cabinets, quartz benchtops, white splashback, mosaic tile splashback, stainless steel appliances, medium hardwood floors and with island.
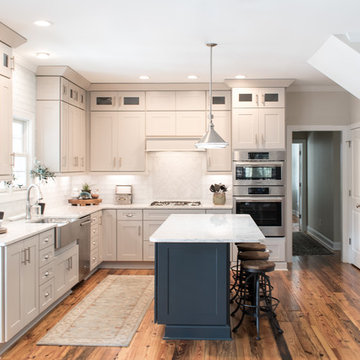
This is an example of a mid-sized contemporary l-shaped kitchen in Other with a farmhouse sink, shaker cabinets, white cabinets, marble benchtops, white splashback, subway tile splashback, stainless steel appliances, medium hardwood floors, with island, brown floor and white benchtop.
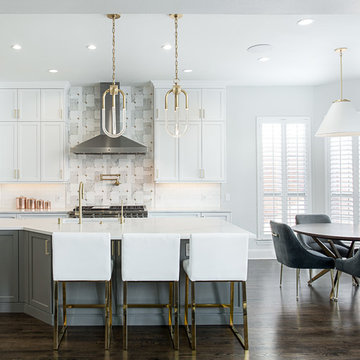
We really opened up and reorganized this kitchen to give the clients a more modern update and increased functionality and storage. The backsplash is a main focal point and the color palette is very sleek while being warm and inviting.
Cabinetry: Ultracraft Destiny, Avon door in Arctic White on the perimeter and Mineral Grey on the island and bar shelving
Hardware: Hamilton-Bowes Ventoux Pull in satin brass
Counters: Aurea Stone Divine, 3cm quartz
Sinks: Blanco Silgranit in white, Precis super single bowl with Performa single in bar
Faucets: California Faucets Poetto series in satin brass, pull down and pull-down prep faucet in bar, matching cold water dispenser, air switch, and air gap
Pot filler: Newport Brass East Linear in satin brass
Backsplash tile: Marble Systems Mod-Glam collection Blocks mosaic in glacier honed - snow white polished - brass accents behind range and hood, using 3x6 snow white as field tile in a brick lay
Appliances: Wolf dual fuel 48" range w/ griddle, 30" microwave drawer, 24" coffee system w/ trim; Best Cologne series 48" hood; GE Monogram wine chiller; Hoshizaki stainless ice maker; Bosch benchmark series dishwasher
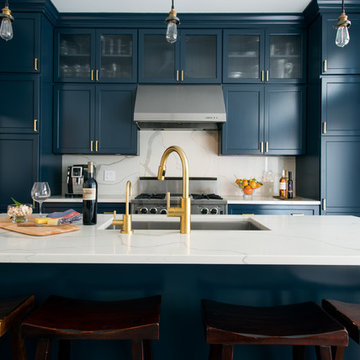
Andrew Miller
Inspiration for a transitional l-shaped eat-in kitchen in Chicago with an undermount sink, shaker cabinets, blue cabinets, quartz benchtops, grey splashback, stone slab splashback, stainless steel appliances and with island.
Inspiration for a transitional l-shaped eat-in kitchen in Chicago with an undermount sink, shaker cabinets, blue cabinets, quartz benchtops, grey splashback, stone slab splashback, stainless steel appliances and with island.
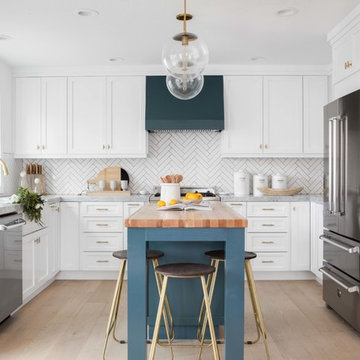
Chad Mellon Photographer
Mid-sized transitional u-shaped open plan kitchen in Orange County with a farmhouse sink, white cabinets, marble benchtops, white splashback, ceramic splashback, light hardwood floors, with island, shaker cabinets, stainless steel appliances and beige floor.
Mid-sized transitional u-shaped open plan kitchen in Orange County with a farmhouse sink, white cabinets, marble benchtops, white splashback, ceramic splashback, light hardwood floors, with island, shaker cabinets, stainless steel appliances and beige floor.
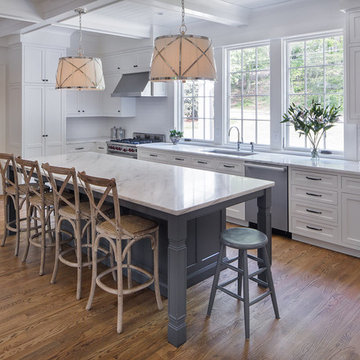
Design ideas for a mid-sized transitional l-shaped kitchen in Atlanta with an undermount sink, shaker cabinets, white cabinets, white splashback, stainless steel appliances, medium hardwood floors, brown floor, marble benchtops, ceramic splashback and with island.
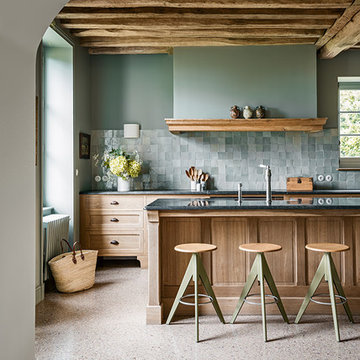
Architectes d'intérieur FG Studio
Photo François Guillemin
This is an example of a country kitchen in Paris with a farmhouse sink, shaker cabinets, light wood cabinets, green splashback and with island.
This is an example of a country kitchen in Paris with a farmhouse sink, shaker cabinets, light wood cabinets, green splashback and with island.
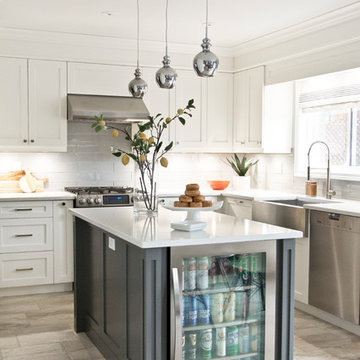
Transitional l-shaped kitchen in Toronto with a farmhouse sink, shaker cabinets, white cabinets, grey splashback, glass tile splashback, stainless steel appliances, with island and grey floor.
All Islands Kitchen with Shaker Cabinets Design Ideas
7