Kitchen with Shaker Cabinets Design Ideas
Refine by:
Budget
Sort by:Popular Today
161 - 180 of 609 photos
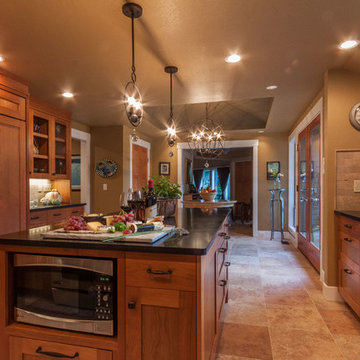
This is an example of a large transitional open plan kitchen in Seattle with an undermount sink, shaker cabinets, medium wood cabinets, solid surface benchtops, beige splashback, stone tile splashback, stainless steel appliances, porcelain floors, with island and beige floor.
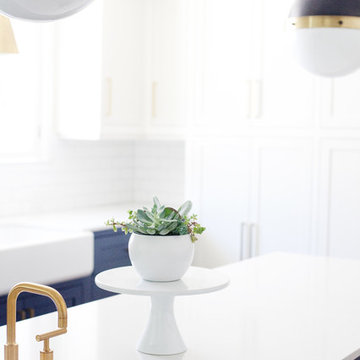
Megan Papworth
Mid-sized country galley eat-in kitchen in Los Angeles with a farmhouse sink, shaker cabinets, white cabinets, quartzite benchtops, white splashback, subway tile splashback, stainless steel appliances, dark hardwood floors, with island and brown floor.
Mid-sized country galley eat-in kitchen in Los Angeles with a farmhouse sink, shaker cabinets, white cabinets, quartzite benchtops, white splashback, subway tile splashback, stainless steel appliances, dark hardwood floors, with island and brown floor.
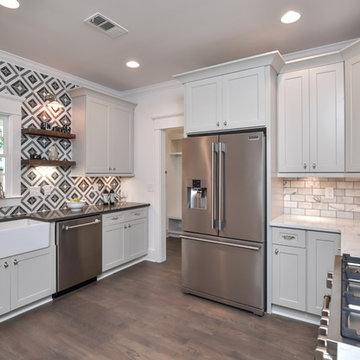
the kitchen
Design ideas for a mid-sized transitional kitchen in Atlanta with a farmhouse sink, shaker cabinets, grey cabinets, quartz benchtops, white splashback, marble splashback, stainless steel appliances, light hardwood floors, no island, brown floor and black benchtop.
Design ideas for a mid-sized transitional kitchen in Atlanta with a farmhouse sink, shaker cabinets, grey cabinets, quartz benchtops, white splashback, marble splashback, stainless steel appliances, light hardwood floors, no island, brown floor and black benchtop.
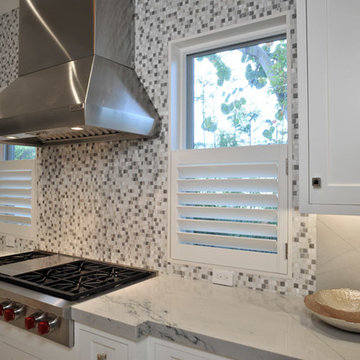
Photo of a mid-sized transitional kitchen in Miami with shaker cabinets, white cabinets, marble benchtops, white splashback, marble splashback and stainless steel appliances.
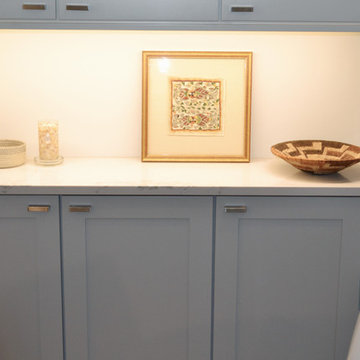
We expanded the kitchen into an L-shaped layout with a new, smaller island. Custom white shaker cabinets with glass inserts on upper cabinets (which are now ceiling height). All new stainless steel appliances (except the fridge which was repurposed). Industrial pendant lights over the island are supplemented by recessed overhead lights and under-cabinet lights. Expansive pantry/display closet built into the dining area. The microwave was moved to the island to save space and create a more streamlined cabinet span. The flooring is 5’ white oak planks. Backsplash throughout the entire kitchen, which ceramic subway in a herringbone layout. Separate cooktop and oven, the cooktop is gas and the oven is electric. White quartz countertop, matching the surround of the fireplace in the adjacent living room. The island has electrical outlets and a switch for the kitchen lights. Although the new island is about half the size of the original, additional seating has been added. The new L-shape with the peninsula creates a passthrough with seating for entertaining.
You can find more information about 123 Remodeling and schedule a free onsite estimate on our website: https://123remodeling.com/
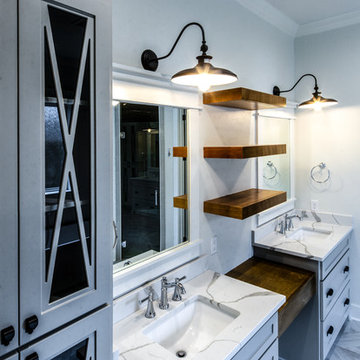
Design ideas for a large transitional kitchen in Other with shaker cabinets, white cabinets, light hardwood floors and grey floor.
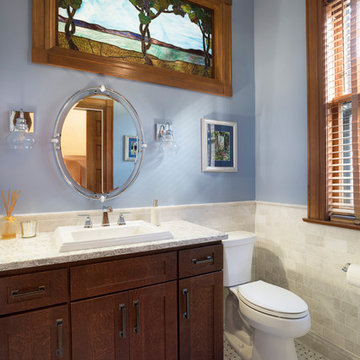
This 1800's Minneapolis kitchen needed to be updated! The homeowners were looking to preserve the integrity of the home and the era that it was built in, yet make it current and more functional for their family. We removed the dropped header and replaced it with a hidden header, reduced the size of the back of the fireplace, which faces the formal dining room, and took down all the yellow toile wallpaper and red paint. There was a bathroom where the new back entry comes into the dinette area, this was moved to the other side of the room to make the kitchen area more spacious. The woodwork in this house is truly a work of art, so the cabinets had to co-exist and work well with the existing. The cabinets are quartersawn oak and are shaker doors and drawers. The casing on the doors and windows differed depending on the area you were in, so we created custom moldings to recreate the gorgeous casing that existed on the kitchen windows and door. We used Cambria for the countertops and a gorgeous marble tile for the backsplash. What a beautiful kitchen!
SpaceCrafting
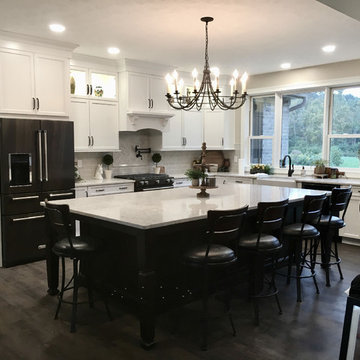
We have a stunning new home project. This home uses Marsh Furniture cabinets through out the home to create a very modern farmhouse look. Clean whites and rich espresso stains are found all through the home to create a clean look while still providing some contrast with the dark espresso stain.
Designer: Aaron Mauk
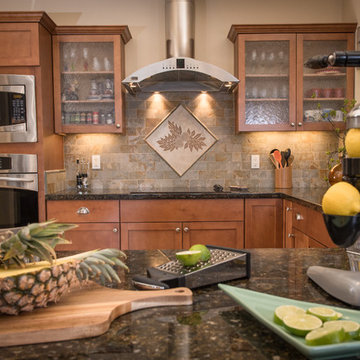
Photo of a mid-sized traditional u-shaped eat-in kitchen in Hawaii with an undermount sink, shaker cabinets, medium wood cabinets, granite benchtops, beige splashback, ceramic splashback, stainless steel appliances and a peninsula.
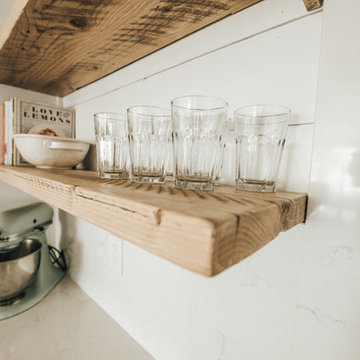
Alicia Hauff Photography
Inspiration for a mid-sized arts and crafts l-shaped eat-in kitchen in Other with an undermount sink, shaker cabinets, white cabinets, quartzite benchtops, white splashback, marble splashback, stainless steel appliances, medium hardwood floors, with island, brown floor and white benchtop.
Inspiration for a mid-sized arts and crafts l-shaped eat-in kitchen in Other with an undermount sink, shaker cabinets, white cabinets, quartzite benchtops, white splashback, marble splashback, stainless steel appliances, medium hardwood floors, with island, brown floor and white benchtop.
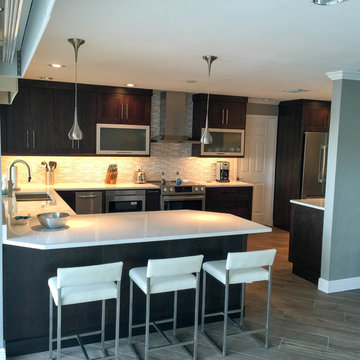
This distinctly modern home has been fully remodeled from top to bottom. The new kitchen has received Bellmont Cabinets (one of our premium cabinet lines) in an espresso finish and Index Door Style on Alder wood. You will also see aluminum frame doors that accent the kitchen with a modern flair. The cabinets are topped with Cambria Quartz - Torquay, achieving a clean contrast bewteen the cabinets and the flooring. You will also notice a very unique beverage center that includes floating shelevs, LED undershelf lighting and a beautiful tile backsplash that blends perfectly.
Thank you Mr. and Mrs. Pisula for the business!
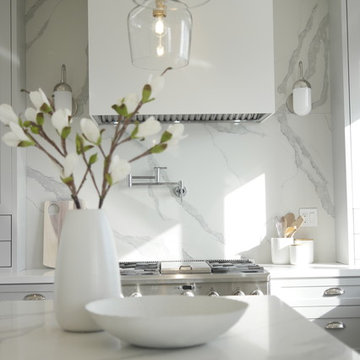
Design ideas for a large contemporary u-shaped eat-in kitchen in Toronto with a single-bowl sink, shaker cabinets, grey cabinets, quartz benchtops, white splashback, stone slab splashback, stainless steel appliances, light hardwood floors, with island and grey floor.
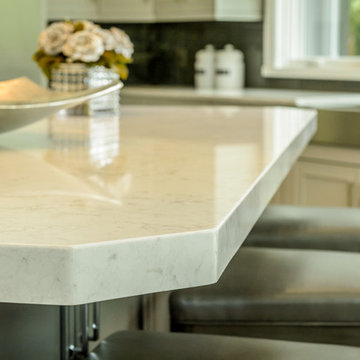
Close up view of the kitchen island finished with Viatera Minuet Quartz. The island has a 3" mitered edge detail for more depth in the look.
Photo of a mid-sized transitional u-shaped eat-in kitchen in Charleston with a farmhouse sink, shaker cabinets, grey cabinets, glass tile splashback, stainless steel appliances, porcelain floors, with island, brown floor, grey splashback and quartz benchtops.
Photo of a mid-sized transitional u-shaped eat-in kitchen in Charleston with a farmhouse sink, shaker cabinets, grey cabinets, glass tile splashback, stainless steel appliances, porcelain floors, with island, brown floor, grey splashback and quartz benchtops.
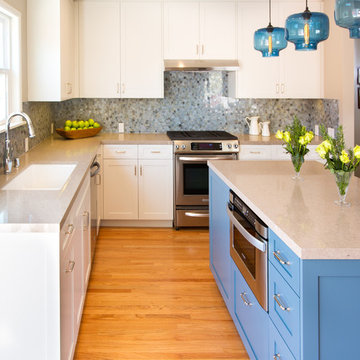
photo by: David Young-Wolff
Design ideas for a large transitional u-shaped eat-in kitchen in Los Angeles with an undermount sink, shaker cabinets, white cabinets, grey splashback, matchstick tile splashback, stainless steel appliances, light hardwood floors and with island.
Design ideas for a large transitional u-shaped eat-in kitchen in Los Angeles with an undermount sink, shaker cabinets, white cabinets, grey splashback, matchstick tile splashback, stainless steel appliances, light hardwood floors and with island.
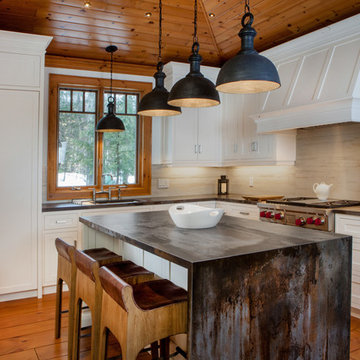
Photo of a country l-shaped separate kitchen in Toronto with shaker cabinets, white cabinets, beige splashback, panelled appliances, medium hardwood floors, with island and orange floor.
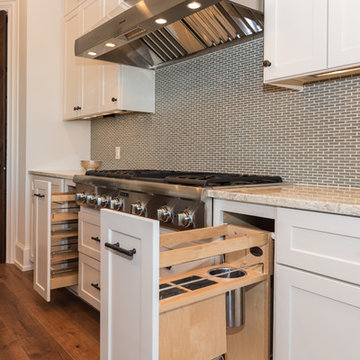
Custom Santa Barbara Estate. Great location in Spanish Oaks at hilltop across the street from neighborhood hilltop park! Huge flat backyard with plenty of room for OPTIONAL pool - see photos for plan. Great views, separate access from outside to guest suite. Built by Eppright homes, LLC, HBA of Greater Austin's 2016 Custom Builder of the Year.
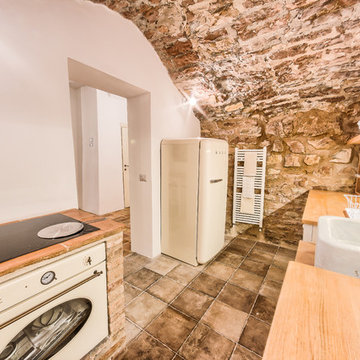
Number 2, Spello. photo Michele Garramone
Design ideas for a mid-sized mediterranean single-wall separate kitchen in Other with a farmhouse sink, shaker cabinets, white cabinets, wood benchtops, porcelain splashback, coloured appliances and terra-cotta floors.
Design ideas for a mid-sized mediterranean single-wall separate kitchen in Other with a farmhouse sink, shaker cabinets, white cabinets, wood benchtops, porcelain splashback, coloured appliances and terra-cotta floors.
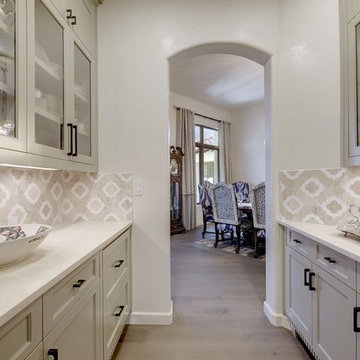
Twist Tours
Design ideas for an expansive mediterranean u-shaped open plan kitchen in Austin with an undermount sink, shaker cabinets, beige cabinets, granite benchtops, brown splashback, marble splashback, panelled appliances, light hardwood floors, multiple islands, grey floor and white benchtop.
Design ideas for an expansive mediterranean u-shaped open plan kitchen in Austin with an undermount sink, shaker cabinets, beige cabinets, granite benchtops, brown splashback, marble splashback, panelled appliances, light hardwood floors, multiple islands, grey floor and white benchtop.
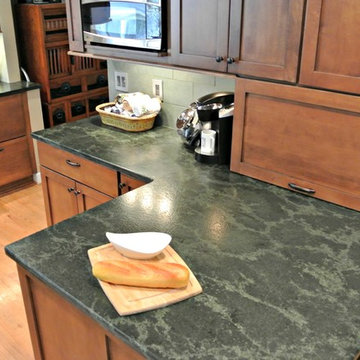
This craftsman kitchen borrows natural elements from architect and design icon, Frank Lloyd Wright. A slate backsplash, soapstone counters, and wood cabinetry is a perfect throwback to midcentury design.
What ties this kitchen to present day design are elements such as stainless steel appliances and smart and hidden storage. This kitchen takes advantage of every nook and cranny to provide extra storage for pantry items and cookware.
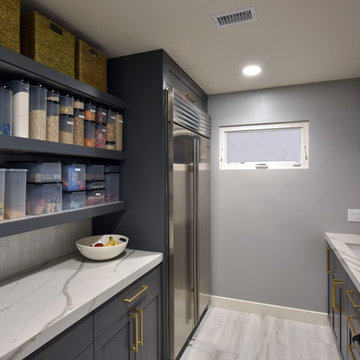
Martin Mann
Inspiration for a large transitional galley kitchen pantry in San Diego with shaker cabinets.
Inspiration for a large transitional galley kitchen pantry in San Diego with shaker cabinets.
Kitchen with Shaker Cabinets Design Ideas
9