All Cabinet Styles Kitchen with Shiplap Splashback Design Ideas
Refine by:
Budget
Sort by:Popular Today
141 - 160 of 798 photos
Item 1 of 3
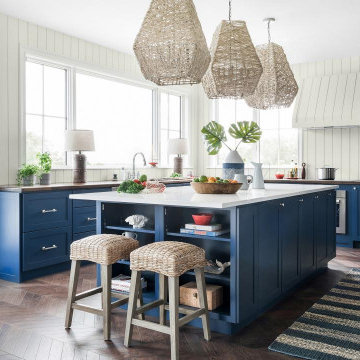
Design ideas for a large u-shaped open plan kitchen in Other with a drop-in sink, beaded inset cabinets, blue cabinets, quartzite benchtops, white splashback, shiplap splashback, stainless steel appliances, dark hardwood floors, with island, brown floor and white benchtop.
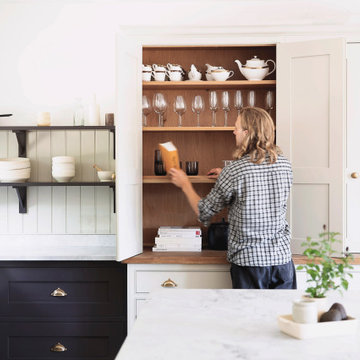
Large traditional l-shaped eat-in kitchen in Surrey with a farmhouse sink, beaded inset cabinets, marble benchtops, shiplap splashback, limestone floors, with island, beige floor and grey benchtop.
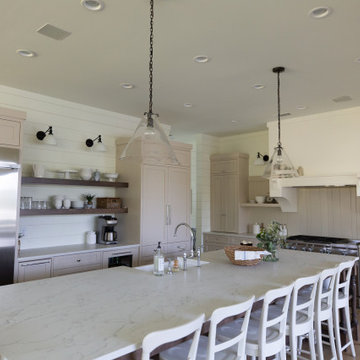
Inspiration for a country kitchen in Atlanta with shaker cabinets, beige cabinets, quartz benchtops, beige splashback, shiplap splashback, stainless steel appliances, light hardwood floors and with island.
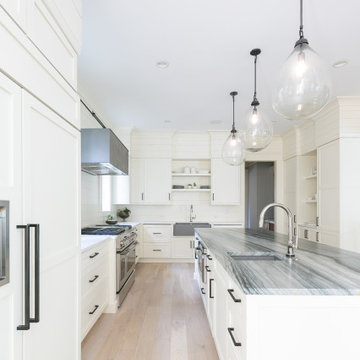
Before rennovation
This is an example of a mid-sized transitional l-shaped eat-in kitchen in Charleston with an undermount sink, shaker cabinets, white cabinets, quartzite benchtops, white splashback, shiplap splashback, panelled appliances, medium hardwood floors, with island, brown floor and black benchtop.
This is an example of a mid-sized transitional l-shaped eat-in kitchen in Charleston with an undermount sink, shaker cabinets, white cabinets, quartzite benchtops, white splashback, shiplap splashback, panelled appliances, medium hardwood floors, with island, brown floor and black benchtop.
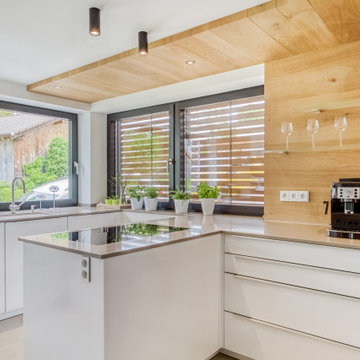
This is an example of a contemporary eat-in kitchen in Munich with an undermount sink, flat-panel cabinets, white cabinets, shiplap splashback, black appliances, a peninsula, grey floor and grey benchtop.
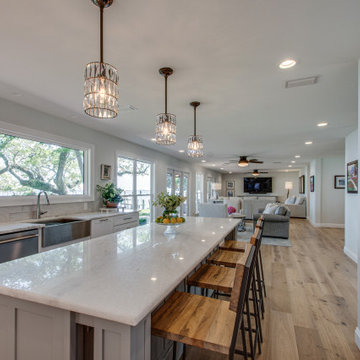
This home in Niceville received a whole home renovation. The exterior was updated with a faux window added to the second story to create continuity, Inside, the ceilings were raised, a wall was removed to open the foyer, the kitchen was moved to take advantage of the waterfront views and fireplaces removed from either end of the living area.
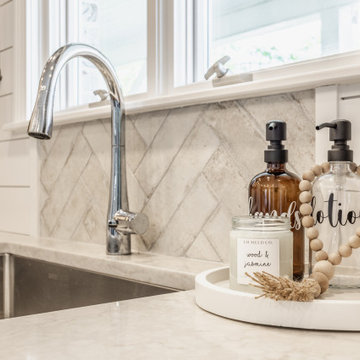
Stunning lake house kitchen - full renovation. Our clients wanted to take advantage of the high ceilings and take the cabinets all the way up to the ceiling.
We renovated the main level of this home with new flooring, new stair treads and a quick half bathroom refresh.
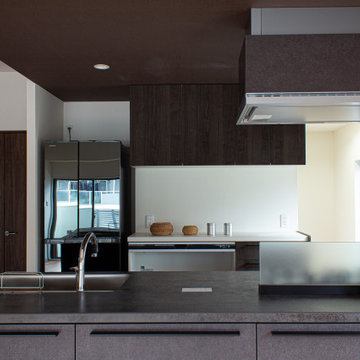
調理の場所も心地よいと、料理も楽しく、よりおいしくできるもの。サイドからの光がきれいに入るキッチンは、建て主の個性により沿った、ダークグレーとダークブラウンの質感に彩られています。鉢植えの緑の植栽が映える様に、食材も映えてくれます。
ルーバー天井の家・東京都板橋区
This is an example of a mid-sized country single-wall open plan kitchen in Other with an undermount sink, beaded inset cabinets, distressed cabinets, stainless steel benchtops, white splashback, shiplap splashback, black appliances, medium hardwood floors, a peninsula, brown floor, grey benchtop and wallpaper.
This is an example of a mid-sized country single-wall open plan kitchen in Other with an undermount sink, beaded inset cabinets, distressed cabinets, stainless steel benchtops, white splashback, shiplap splashback, black appliances, medium hardwood floors, a peninsula, brown floor, grey benchtop and wallpaper.
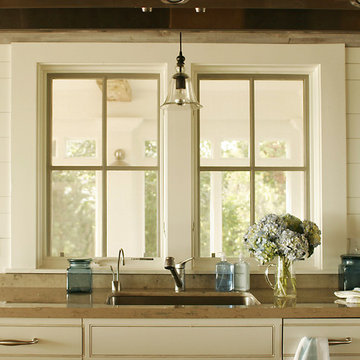
architecture - Beinfield Architecture
In this project, the beans are reclaimed and the ceiling is new wood with a grey stain. The beautiful scones were custom designed for the project. You can contact Surface Techniques in Milford CT who manufactured them. Our wall color Benjamin Moore White Dove.
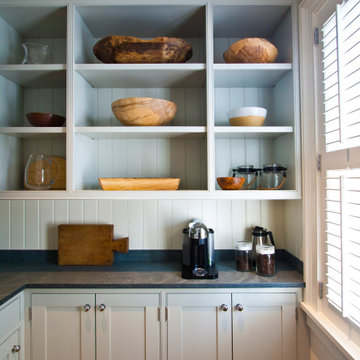
Design ideas for a small traditional l-shaped separate kitchen in Boston with shaker cabinets, grey cabinets, marble benchtops, white splashback, shiplap splashback, no island and brown floor.
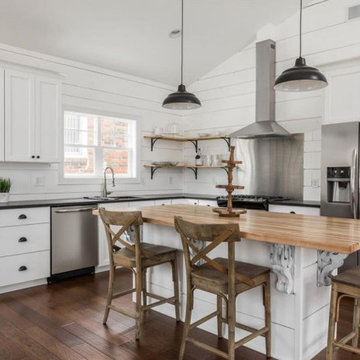
Design ideas for a mid-sized country l-shaped eat-in kitchen in Indianapolis with an undermount sink, shaker cabinets, white cabinets, granite benchtops, shiplap splashback, stainless steel appliances, dark hardwood floors, with island and black benchtop.
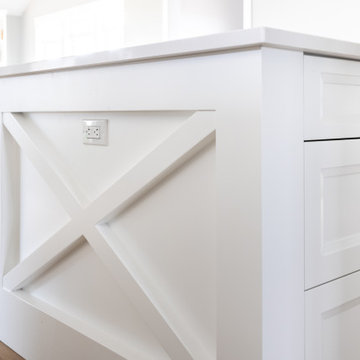
Azule Kitchens in Hamilton Ontario stunning kitchen cabinets created by Bethany Tilstra and Ryan Tilstra at Azule Kitchens in Stoney Creek Ontario. Azule Kitchens has been providing kitchen cabinets and fine custom cabinetry for many years. See our latest news, latest products and the latest trends at our website or social media. Azule Kitchens provides services to Hamilton, Burlington, Oakville, Niagara, Grimsby, Brantford, Ancaster and the greater Hamilton area.
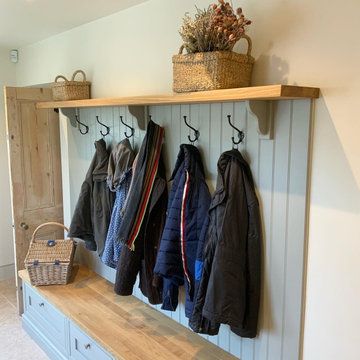
Bench seating area with Natural Oak top and tongue and groove panelling, giving that country feel. With plenty of shoe storage underneath and coat hooks.
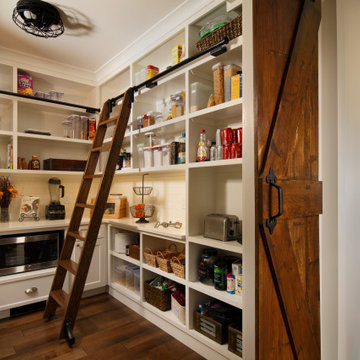
White upper cabinets, custom-made open shelving, black lower cabinets. Shiplap backsplash. Custom walnut bench seat. Gold sconces over the windows.
Design ideas for a large country eat-in kitchen in Other with a farmhouse sink, shaker cabinets, black cabinets, quartz benchtops, white splashback, shiplap splashback, stainless steel appliances, medium hardwood floors, with island, brown floor and white benchtop.
Design ideas for a large country eat-in kitchen in Other with a farmhouse sink, shaker cabinets, black cabinets, quartz benchtops, white splashback, shiplap splashback, stainless steel appliances, medium hardwood floors, with island, brown floor and white benchtop.
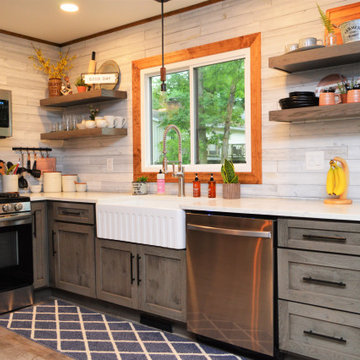
Cabinet Brand: Haas Lifestyle Collection
Wood Species: Rustic Hickory
Cabinet Finish: Driftwood
Door Style: Revere
Countertops: VersaTop Quartz, Eased Edge, No Backsplash, Palazzo Color
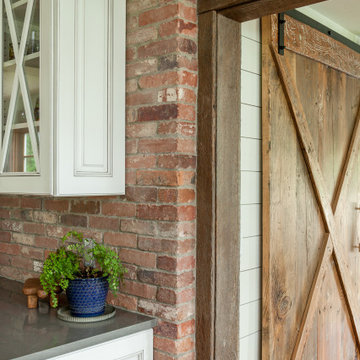
Farmhouse style kitchen with reclaimed materials and shiplap walls.
This is an example of a mid-sized country u-shaped open plan kitchen in Seattle with an undermount sink, raised-panel cabinets, white cabinets, quartz benchtops, white splashback, shiplap splashback, stainless steel appliances, medium hardwood floors, with island, brown floor and grey benchtop.
This is an example of a mid-sized country u-shaped open plan kitchen in Seattle with an undermount sink, raised-panel cabinets, white cabinets, quartz benchtops, white splashback, shiplap splashback, stainless steel appliances, medium hardwood floors, with island, brown floor and grey benchtop.
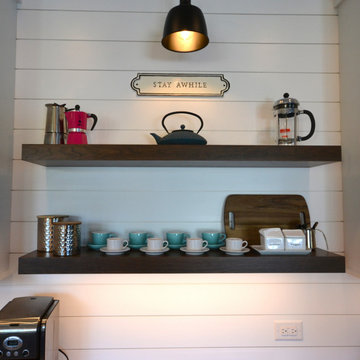
This client wanted a new kitchen with an updated look and this new kitchen has it all. Fieldstone cabinetry in the Roseburg door style in a white painted finish gives the perimeter a clean simple look and the Blueberry painted island gives some pop. Floating shelves with task lighting provide storage and a great area to display some of the clients flair. The full wall subway tile on the sink and range walls looks amazing and ties in nicely with the Statuary Classique quartz countertops. Nickel gap wall cladding behind the coffee bar along with the Acacia solid wood countertop gives this area its own feel. All the finishes and materials including the lighting were well thought out by the client and look amazing together. One of our coolest kitchens this year.
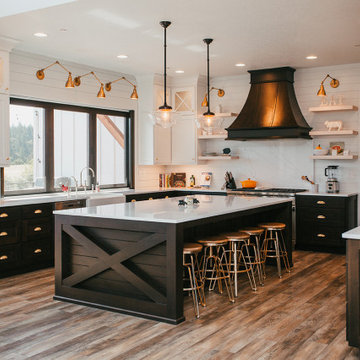
Farmhouse kitchen with stained and painted custom cabinetry. Beauftiful large island, custom wood range hood, and floating shelves.
Expansive country u-shaped kitchen in Portland with a farmhouse sink, shaker cabinets, dark wood cabinets, quartz benchtops, white splashback, shiplap splashback, medium hardwood floors, with island, brown floor and white benchtop.
Expansive country u-shaped kitchen in Portland with a farmhouse sink, shaker cabinets, dark wood cabinets, quartz benchtops, white splashback, shiplap splashback, medium hardwood floors, with island, brown floor and white benchtop.
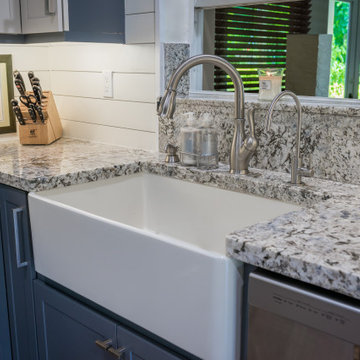
Farmhouse style kitchen remodel. Our clients wanted to do a total refresh of their kitchen. We incorporated a warm toned vinyl flooring (Nuvelle Density Rigid Core in Honey Pecan"), two toned cabinets in a beautiful blue gray and cream (Diamond cabinets) granite countertops and a gorgeous gas range (GE Cafe Pro range). By overhauling the laundry and pantry area we were able to give them a lot more storage. We reorganized a lot of the kitchen creating a better flow specifically giving them a coffee bar station, cutting board station, and a new microwave drawer and wine fridge. Increasing the gas stove to 36" allowed the avid chef owner to cook without restrictions making his daily life easier. One of our favorite sayings is "I love it" and we are able to say thankfully we heard it a lot.
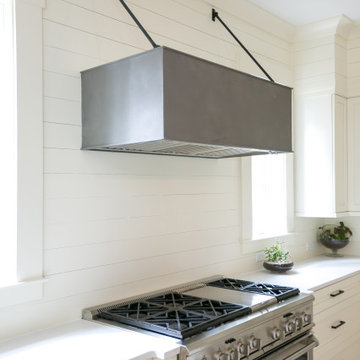
Before rennovation
Inspiration for a mid-sized transitional l-shaped eat-in kitchen in Charleston with an undermount sink, shaker cabinets, white cabinets, quartzite benchtops, white splashback, shiplap splashback, panelled appliances, medium hardwood floors, with island, brown floor and black benchtop.
Inspiration for a mid-sized transitional l-shaped eat-in kitchen in Charleston with an undermount sink, shaker cabinets, white cabinets, quartzite benchtops, white splashback, shiplap splashback, panelled appliances, medium hardwood floors, with island, brown floor and black benchtop.
All Cabinet Styles Kitchen with Shiplap Splashback Design Ideas
8