All Ceiling Designs Kitchen with Shiplap Splashback Design Ideas
Refine by:
Budget
Sort by:Popular Today
81 - 100 of 365 photos
Item 1 of 3
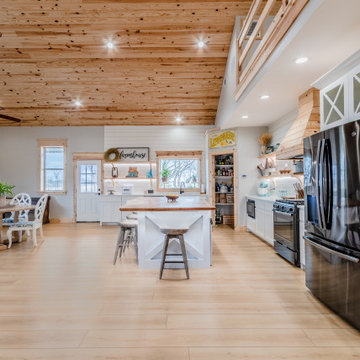
he Modin Rigid luxury vinyl plank flooring collection is the new standard in resilient flooring. Modin Rigid offers true embossed-in-register texture, creating a surface that is convincing to the eye and to the touch; a low sheen level to ensure a natural look that wears well over time; four-sided enhanced bevels to more accurately emulate the look of real wood floors; wider and longer waterproof planks; an industry-leading wear layer; and a pre-attached underlayment.
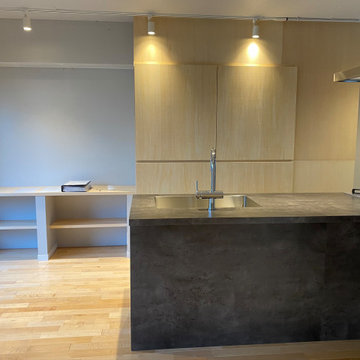
シナベニヤにて背面と正面に壁面収納設置することで空間に柔らかい印象をアクセントとして入れています。
Mid-sized modern single-wall open plan kitchen in Other with an undermount sink, beaded inset cabinets, grey cabinets, solid surface benchtops, grey splashback, shiplap splashback, stainless steel appliances, linoleum floors, with island, beige floor, grey benchtop and timber.
Mid-sized modern single-wall open plan kitchen in Other with an undermount sink, beaded inset cabinets, grey cabinets, solid surface benchtops, grey splashback, shiplap splashback, stainless steel appliances, linoleum floors, with island, beige floor, grey benchtop and timber.
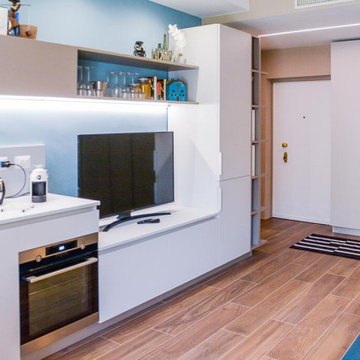
Inspiration for a small contemporary l-shaped open plan kitchen in Milan with a drop-in sink, flat-panel cabinets, laminate benchtops, grey splashback, shiplap splashback, stainless steel appliances, porcelain floors, grey benchtop and recessed.
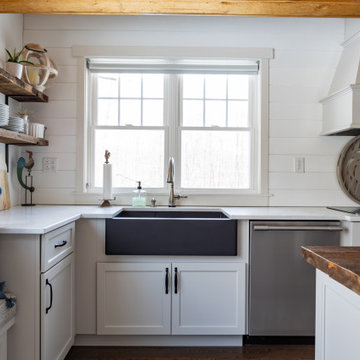
Large country l-shaped eat-in kitchen in Portland Maine with a farmhouse sink, shaker cabinets, grey cabinets, marble benchtops, white splashback, shiplap splashback, stainless steel appliances, dark hardwood floors, with island, brown floor, white benchtop and exposed beam.
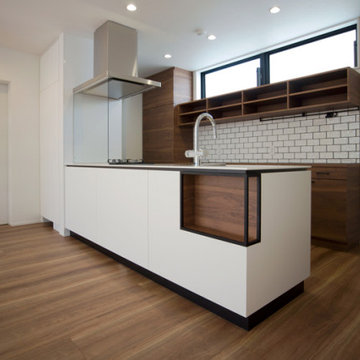
This is an example of a small modern single-wall open plan kitchen in Other with an integrated sink, beaded inset cabinets, dark wood cabinets, solid surface benchtops, white splashback, shiplap splashback, stainless steel appliances, plywood floors, brown floor, white benchtop and wallpaper.

キッチンの背面には冷蔵庫や日本酒冷蔵庫が入る家具、キッチンの奥は調理家電、食器、食材、掃除道具等を収納できるパントリーになっています。
パントリー、冷蔵庫の上部はロフトスペース。
Photo by Masao Nishikawa
Inspiration for a mid-sized modern single-wall open plan kitchen in Tokyo Suburbs with light hardwood floors, brown floor, an integrated sink, beaded inset cabinets, stainless steel cabinets, stainless steel benchtops, white splashback, shiplap splashback, stainless steel appliances, no island and timber.
Inspiration for a mid-sized modern single-wall open plan kitchen in Tokyo Suburbs with light hardwood floors, brown floor, an integrated sink, beaded inset cabinets, stainless steel cabinets, stainless steel benchtops, white splashback, shiplap splashback, stainless steel appliances, no island and timber.

Pool House Kitchen
Photo of a mid-sized contemporary single-wall open plan kitchen in Chicago with an undermount sink, grey cabinets, quartz benchtops, beige splashback, shiplap splashback, black appliances, cement tiles, grey floor, white benchtop and timber.
Photo of a mid-sized contemporary single-wall open plan kitchen in Chicago with an undermount sink, grey cabinets, quartz benchtops, beige splashback, shiplap splashback, black appliances, cement tiles, grey floor, white benchtop and timber.
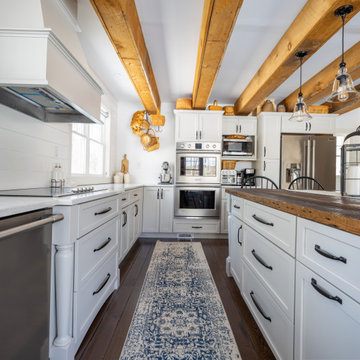
Inspiration for a large country l-shaped eat-in kitchen in Portland Maine with a farmhouse sink, shaker cabinets, grey cabinets, marble benchtops, white splashback, shiplap splashback, stainless steel appliances, dark hardwood floors, with island, brown floor, white benchtop and exposed beam.
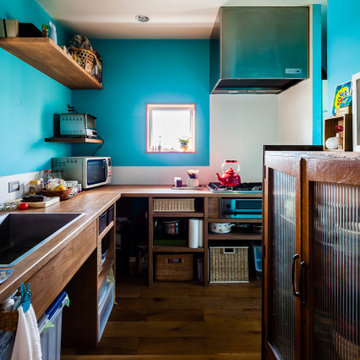
Inspiration for a small scandinavian l-shaped separate kitchen in Other with a drop-in sink, open cabinets, dark wood cabinets, wood benchtops, blue splashback, shiplap splashback, stainless steel appliances, dark hardwood floors, brown floor, brown benchtop and timber.
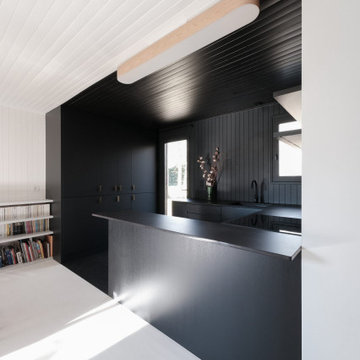
La cuisine est agrandie et ouverte sur la pièce de vie. La démarcation de la zone est traitée en couleur noir bleuté, intense et moderne
Photo of a mid-sized modern u-shaped open plan kitchen in Paris with an undermount sink, beaded inset cabinets, dark wood cabinets, granite benchtops, black splashback, shiplap splashback, black appliances, painted wood floors, with island, black floor, black benchtop and timber.
Photo of a mid-sized modern u-shaped open plan kitchen in Paris with an undermount sink, beaded inset cabinets, dark wood cabinets, granite benchtops, black splashback, shiplap splashback, black appliances, painted wood floors, with island, black floor, black benchtop and timber.
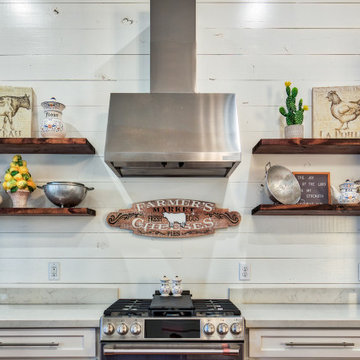
Photo of a country kitchen in Houston with a farmhouse sink, shaker cabinets, blue cabinets, granite benchtops, shiplap splashback, white benchtop and wood.
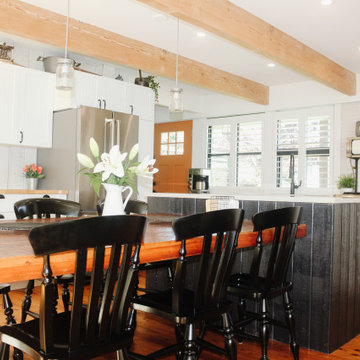
Inspiration for a mid-sized l-shaped open plan kitchen with a farmhouse sink, beaded inset cabinets, yellow cabinets, wood benchtops, yellow splashback, shiplap splashback, stainless steel appliances, medium hardwood floors, with island, brown floor, orange benchtop and exposed beam.
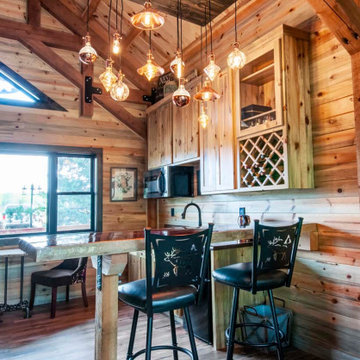
Post and beam rustic cabin kitchen with vaulted timber frame ceilings.
Inspiration for a small country l-shaped eat-in kitchen in Other with light wood cabinets, shiplap splashback, stainless steel appliances, medium hardwood floors, a peninsula and timber.
Inspiration for a small country l-shaped eat-in kitchen in Other with light wood cabinets, shiplap splashback, stainless steel appliances, medium hardwood floors, a peninsula and timber.
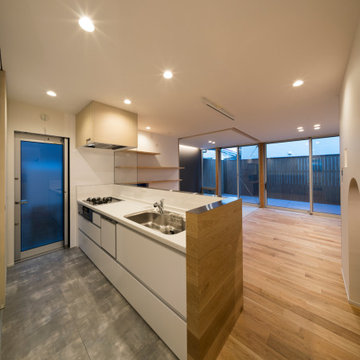
外観は、黒いBOXの手前にと木の壁を配したような構成としています。
木製ドアを開けると広々とした玄関。
正面には坪庭、右側には大きなシュークロゼット。
リビングダイニングルームは、大開口で屋外デッキとつながっているため、実際よりも広く感じられます。
100㎡以下のコンパクトな空間ですが、廊下などの移動空間を省略することで、リビングダイニングが少しでも広くなるようプランニングしています。
屋外デッキは、高い塀で外部からの視線をカットすることでプライバシーを確保しているため、のんびりくつろぐことができます。
家の名前にもなった『COCKPIT』と呼ばれる操縦席のような部屋は、いったん入ると出たくなくなる、超コンパクト空間です。
リビングの一角に設けたスタディコーナー、コンパクトな家事動線などを工夫しました。
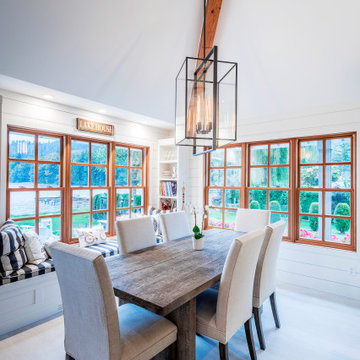
Photo by Brice Ferre
Design ideas for a large country l-shaped kitchen in Vancouver with a double-bowl sink, shaker cabinets, white cabinets, quartz benchtops, white splashback, shiplap splashback, stainless steel appliances, ceramic floors, with island, beige floor, white benchtop and exposed beam.
Design ideas for a large country l-shaped kitchen in Vancouver with a double-bowl sink, shaker cabinets, white cabinets, quartz benchtops, white splashback, shiplap splashback, stainless steel appliances, ceramic floors, with island, beige floor, white benchtop and exposed beam.
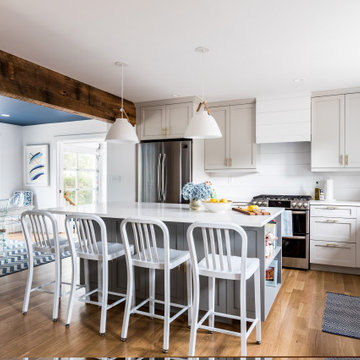
Kitchen
Design ideas for a mid-sized transitional l-shaped eat-in kitchen with a farmhouse sink, shaker cabinets, grey cabinets, quartz benchtops, white splashback, shiplap splashback, stainless steel appliances, light hardwood floors, with island, grey benchtop and exposed beam.
Design ideas for a mid-sized transitional l-shaped eat-in kitchen with a farmhouse sink, shaker cabinets, grey cabinets, quartz benchtops, white splashback, shiplap splashback, stainless steel appliances, light hardwood floors, with island, grey benchtop and exposed beam.
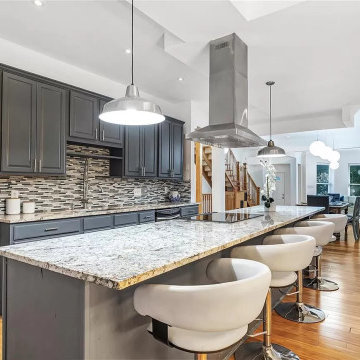
Gorgeous Kitchen in St. Louis City. Loft style. Design by Sisters Stage St. Louis.
Design ideas for a large modern galley eat-in kitchen in St Louis with a drop-in sink, shaker cabinets, grey cabinets, granite benchtops, multi-coloured splashback, shiplap splashback, stainless steel appliances, light hardwood floors, with island, brown floor, grey benchtop and vaulted.
Design ideas for a large modern galley eat-in kitchen in St Louis with a drop-in sink, shaker cabinets, grey cabinets, granite benchtops, multi-coloured splashback, shiplap splashback, stainless steel appliances, light hardwood floors, with island, brown floor, grey benchtop and vaulted.
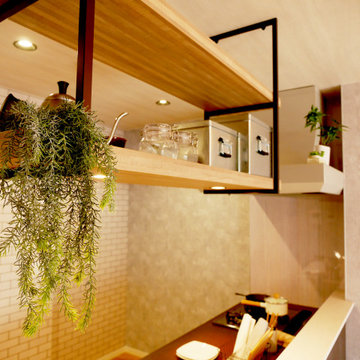
キッチンカウンタ上の吊戸棚です。
調理器具や調味料、インテリア雑貨を置いてもいいですね。収納を吊戸棚にすることで空間が空き、LDK全体が広く感じます。
Design ideas for a small contemporary single-wall open plan kitchen in Other with an integrated sink, open cabinets, medium wood cabinets, solid surface benchtops, brown splashback, shiplap splashback, plywood floors, no island, brown floor, brown benchtop and wallpaper.
Design ideas for a small contemporary single-wall open plan kitchen in Other with an integrated sink, open cabinets, medium wood cabinets, solid surface benchtops, brown splashback, shiplap splashback, plywood floors, no island, brown floor, brown benchtop and wallpaper.
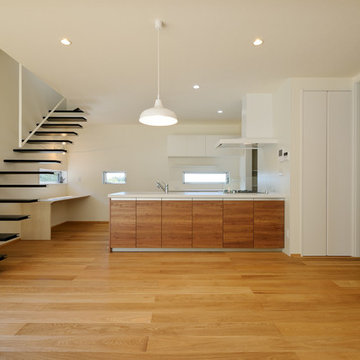
ゆとりのある広々としたダイニングキッチンとスチール製のオリジナル片持ち階段。
階段を最大限緩やかにデザインしたことで、リビング階段が空間をさらに広く感じさせる設計となりました。
Photo of a large scandinavian single-wall open plan kitchen in Other with an integrated sink, flat-panel cabinets, medium wood cabinets, solid surface benchtops, white splashback, shiplap splashback, stainless steel appliances, medium hardwood floors, a peninsula, beige floor, white benchtop and wallpaper.
Photo of a large scandinavian single-wall open plan kitchen in Other with an integrated sink, flat-panel cabinets, medium wood cabinets, solid surface benchtops, white splashback, shiplap splashback, stainless steel appliances, medium hardwood floors, a peninsula, beige floor, white benchtop and wallpaper.
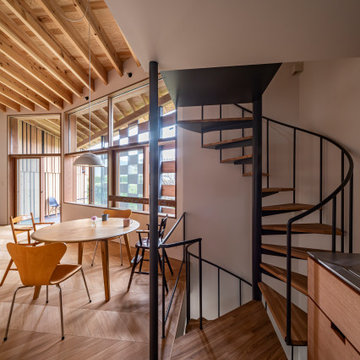
キッチン傍の階段は、調理中の人との会話時には腰掛けとしても使用する
This is an example of an asian single-wall separate kitchen in Other with an integrated sink, open cabinets, wood benchtops, white splashback, shiplap splashback, porcelain floors and wallpaper.
This is an example of an asian single-wall separate kitchen in Other with an integrated sink, open cabinets, wood benchtops, white splashback, shiplap splashback, porcelain floors and wallpaper.
All Ceiling Designs Kitchen with Shiplap Splashback Design Ideas
5