Kitchen with Slate Floors and Beige Floor Design Ideas
Refine by:
Budget
Sort by:Popular Today
241 - 260 of 411 photos
Item 1 of 3
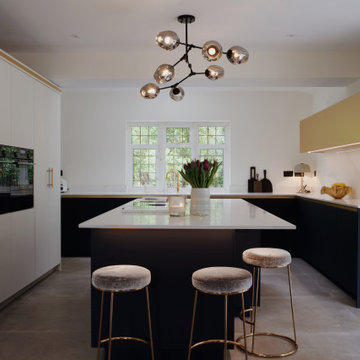
This is an example of a mid-sized modern u-shaped eat-in kitchen in London with flat-panel cabinets, blue cabinets, quartzite benchtops, white splashback, slate floors, with island, beige floor and white benchtop.
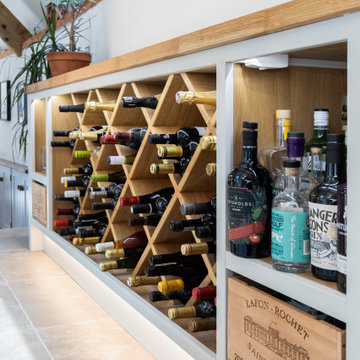
It was a real pleasure to install this solid ash kitchen in this incredible living space. Not only do the wooden beams create a natural symmetry to the room but they also provide a rustic country feel.
We used solid ash kitchen doors from our Mornington range painted in Dove grey. Firstly, we felt this was the perfect colour to let the natural wooden features shine through. Secondly, it created a more open feel to the whole living space.
Oak worktops and bespoke shelving above the range cooker blend seamlessly with the exposed wooden beams. They bring the whole living space together in a seamless way and create a truly unique kitchen.
If you like this solid ash kitchen and would like to find out more about our award-winning kitchens, get in touch or book a free design appointment today.
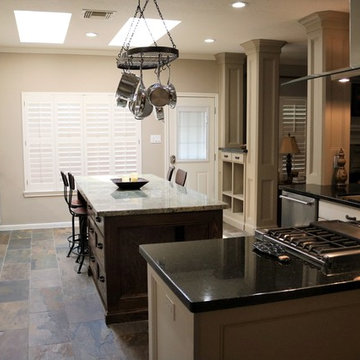
This is an example of a transitional kitchen in Houston with white cabinets, granite benchtops, beige splashback, stone tile splashback, stainless steel appliances, slate floors, with island, beige floor, green benchtop, an undermount sink and recessed-panel cabinets.
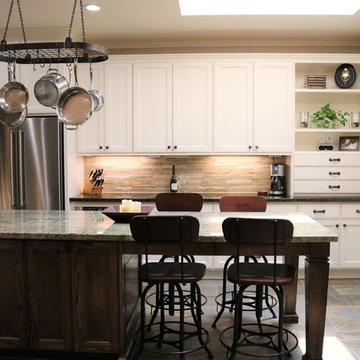
This is an example of a transitional kitchen in Houston with white cabinets, granite benchtops, beige splashback, stone tile splashback, stainless steel appliances, slate floors, with island, beige floor, green benchtop, an undermount sink and recessed-panel cabinets.
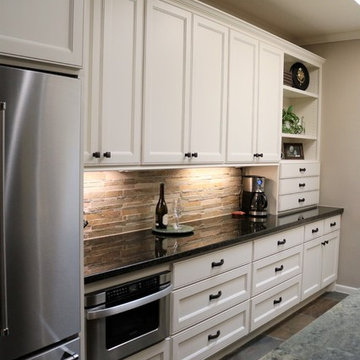
Inspiration for a transitional kitchen in Houston with white cabinets, granite benchtops, beige splashback, stone tile splashback, stainless steel appliances, slate floors, with island, beige floor, green benchtop, an undermount sink and recessed-panel cabinets.
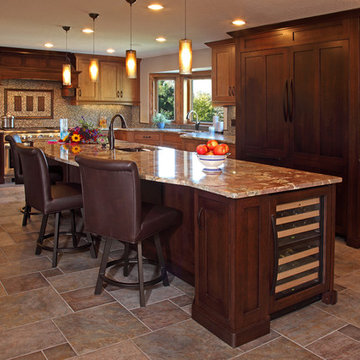
Spacious Curved Island with Prep Sink
This is an example of a large transitional l-shaped separate kitchen in Minneapolis with shaker cabinets, medium wood cabinets, granite benchtops, multi-coloured splashback, mosaic tile splashback, stainless steel appliances, slate floors, with island and beige floor.
This is an example of a large transitional l-shaped separate kitchen in Minneapolis with shaker cabinets, medium wood cabinets, granite benchtops, multi-coloured splashback, mosaic tile splashback, stainless steel appliances, slate floors, with island and beige floor.
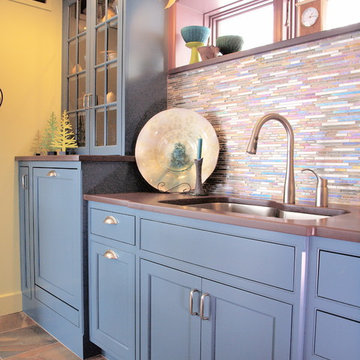
RS Designs
Inspiration for a large transitional u-shaped separate kitchen in Burlington with a double-bowl sink, shaker cabinets, blue cabinets, granite benchtops, multi-coloured splashback, matchstick tile splashback, panelled appliances, slate floors, with island, beige floor and brown benchtop.
Inspiration for a large transitional u-shaped separate kitchen in Burlington with a double-bowl sink, shaker cabinets, blue cabinets, granite benchtops, multi-coloured splashback, matchstick tile splashback, panelled appliances, slate floors, with island, beige floor and brown benchtop.
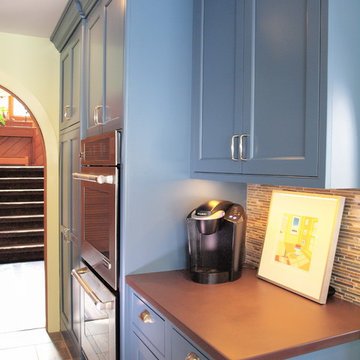
RS Designs
Inspiration for a large transitional u-shaped separate kitchen in Burlington with a double-bowl sink, shaker cabinets, blue cabinets, granite benchtops, multi-coloured splashback, matchstick tile splashback, panelled appliances, slate floors, with island, beige floor and brown benchtop.
Inspiration for a large transitional u-shaped separate kitchen in Burlington with a double-bowl sink, shaker cabinets, blue cabinets, granite benchtops, multi-coloured splashback, matchstick tile splashback, panelled appliances, slate floors, with island, beige floor and brown benchtop.
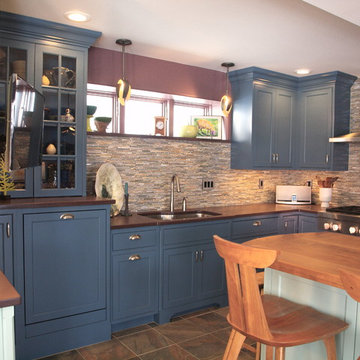
RS Designs
Design ideas for a large transitional u-shaped separate kitchen in Burlington with a double-bowl sink, shaker cabinets, blue cabinets, granite benchtops, multi-coloured splashback, matchstick tile splashback, panelled appliances, slate floors, with island, beige floor and brown benchtop.
Design ideas for a large transitional u-shaped separate kitchen in Burlington with a double-bowl sink, shaker cabinets, blue cabinets, granite benchtops, multi-coloured splashback, matchstick tile splashback, panelled appliances, slate floors, with island, beige floor and brown benchtop.
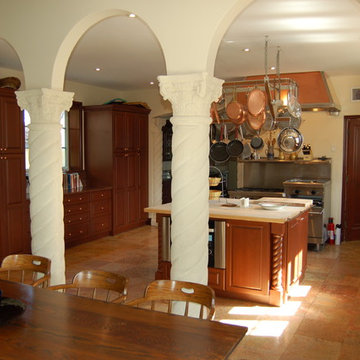
Photo of a large mediterranean u-shaped separate kitchen in Miami with an undermount sink, raised-panel cabinets, dark wood cabinets, copper benchtops, metallic splashback, metal splashback, stainless steel appliances, slate floors, with island, beige floor and brown benchtop.
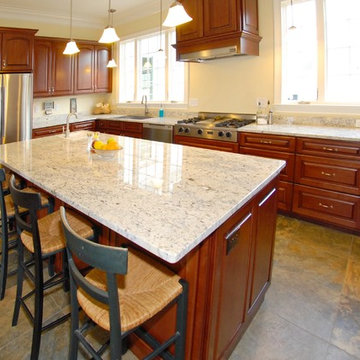
David Lloyd-Lee
This is an example of a traditional l-shaped separate kitchen in Atlanta with an undermount sink, medium wood cabinets, quartzite benchtops, white splashback, stainless steel appliances, slate floors, with island and beige floor.
This is an example of a traditional l-shaped separate kitchen in Atlanta with an undermount sink, medium wood cabinets, quartzite benchtops, white splashback, stainless steel appliances, slate floors, with island and beige floor.
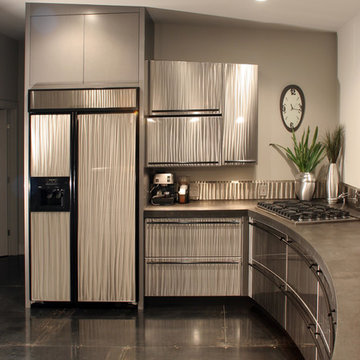
Cold rolled steel cabinet facing with a 'tiger stripe' texture. Custom fabricated pulls. Hot rolled steel floor.
Inspiration for an industrial kitchen in Other with an undermount sink, flat-panel cabinets, stainless steel cabinets, stainless steel appliances, slate floors, a peninsula and beige floor.
Inspiration for an industrial kitchen in Other with an undermount sink, flat-panel cabinets, stainless steel cabinets, stainless steel appliances, slate floors, a peninsula and beige floor.
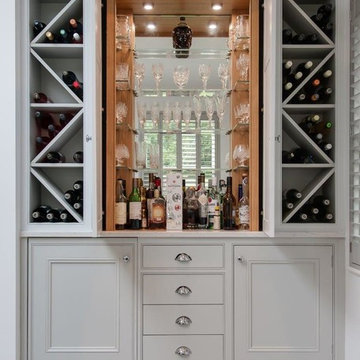
This is an example of a mid-sized contemporary u-shaped eat-in kitchen in Hertfordshire with a drop-in sink, shaker cabinets, beige cabinets, granite benchtops, beige splashback, glass sheet splashback, stainless steel appliances, slate floors, no island and beige floor.
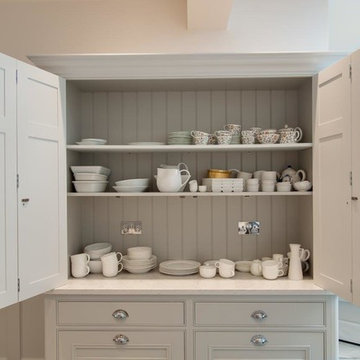
Mid-sized contemporary u-shaped eat-in kitchen in Hertfordshire with a drop-in sink, shaker cabinets, beige cabinets, granite benchtops, beige splashback, glass sheet splashback, stainless steel appliances, slate floors, no island and beige floor.
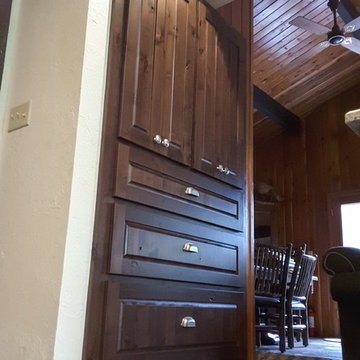
Brushbacks Woodshop
This is an example of a mid-sized country galley kitchen pantry in Other with raised-panel cabinets, dark wood cabinets, granite benchtops, an undermount sink, stainless steel appliances, slate floors, no island and beige floor.
This is an example of a mid-sized country galley kitchen pantry in Other with raised-panel cabinets, dark wood cabinets, granite benchtops, an undermount sink, stainless steel appliances, slate floors, no island and beige floor.
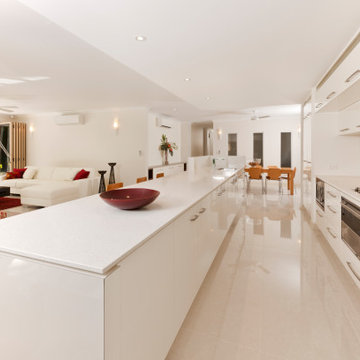
The clients brief outlined a three bedroom home with a separate master bedroom, flexible living spaces and gourmet kitchen to meet the potential client market for older couples without children. The interplay of the rainforest and outdoor living spaces were paramount to the concept. Creating a seamless transition from the entry to the interior footprint using vistas of this landscape was critical to the concept. The sense of arrival is heightened by the spatial arrangement and treatment of walls, piers, glass and landscaping. This residence represents an environmentally sustainable design for the Tropics.
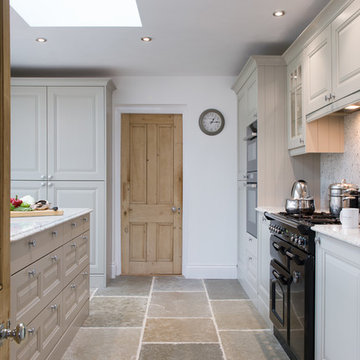
Mandy Donneky
Inspiration for a mid-sized country u-shaped open plan kitchen in Cornwall with a drop-in sink, shaker cabinets, grey cabinets, granite benchtops, multi-coloured splashback, black appliances, slate floors, with island, beige floor and multi-coloured benchtop.
Inspiration for a mid-sized country u-shaped open plan kitchen in Cornwall with a drop-in sink, shaker cabinets, grey cabinets, granite benchtops, multi-coloured splashback, black appliances, slate floors, with island, beige floor and multi-coloured benchtop.
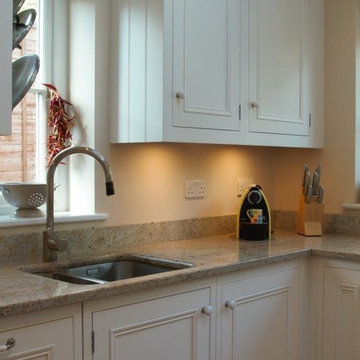
Photo of a mid-sized contemporary u-shaped open plan kitchen in Hertfordshire with a drop-in sink, shaker cabinets, white cabinets, granite benchtops, beige splashback, ceramic splashback, stainless steel appliances, slate floors, no island and beige floor.
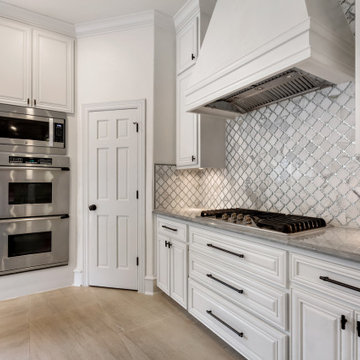
Large modern single-wall eat-in kitchen in San Francisco with a farmhouse sink, white cabinets, quartzite benchtops, stainless steel appliances, slate floors, with island and beige floor.
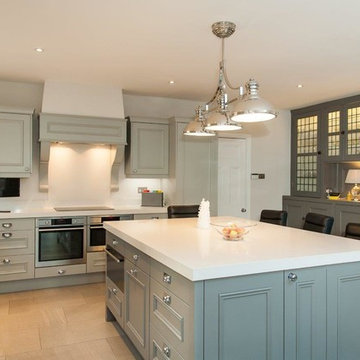
Photo of a large contemporary u-shaped eat-in kitchen in Hertfordshire with a drop-in sink, shaker cabinets, green cabinets, granite benchtops, white splashback, limestone splashback, stainless steel appliances, slate floors, with island and beige floor.
Kitchen with Slate Floors and Beige Floor Design Ideas
13