Kitchen with Slate Floors and Cement Tiles Design Ideas
Refine by:
Budget
Sort by:Popular Today
161 - 180 of 20,107 photos
Item 1 of 3
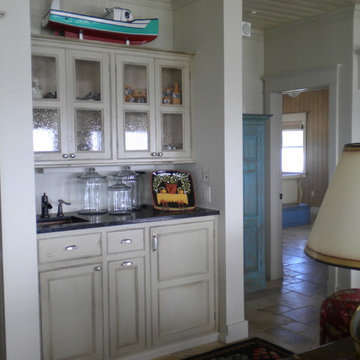
This is the bar we built between the kitchen and living area. The copper sink is under mount, the lower section houses a mini fridge behind the door and there is a pull out that holds liquor bottles.
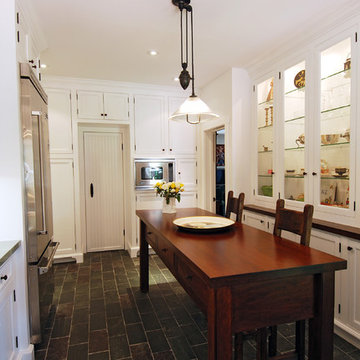
Los Angeles 1920's Farmhouse Kitchen Renovation
Country kitchen in Los Angeles with glass-front cabinets, stainless steel appliances and slate floors.
Country kitchen in Los Angeles with glass-front cabinets, stainless steel appliances and slate floors.
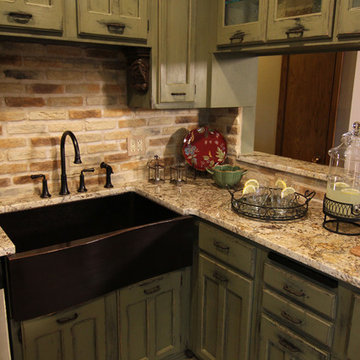
Photos provided courtesy of DIY; sink made by Texas Lightsmith
Photo of a small arts and crafts l-shaped separate kitchen in Minneapolis with a farmhouse sink, recessed-panel cabinets, green cabinets, granite benchtops, multi-coloured splashback, brick splashback, panelled appliances and slate floors.
Photo of a small arts and crafts l-shaped separate kitchen in Minneapolis with a farmhouse sink, recessed-panel cabinets, green cabinets, granite benchtops, multi-coloured splashback, brick splashback, panelled appliances and slate floors.
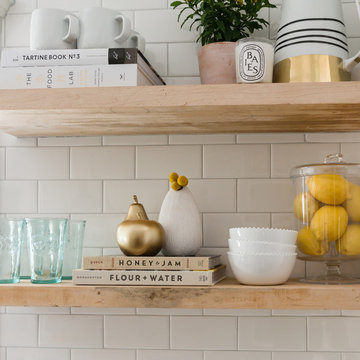
Jessica Delaney Photography
Small modern galley eat-in kitchen in Boston with an undermount sink, white cabinets, marble benchtops, white splashback, subway tile splashback, stainless steel appliances, slate floors and with island.
Small modern galley eat-in kitchen in Boston with an undermount sink, white cabinets, marble benchtops, white splashback, subway tile splashback, stainless steel appliances, slate floors and with island.

Es handelt sich um eine kleine, 44 qm große Wohnung im Seitenflügel eines Berliner Altbaus. Durch die Entfernung einer Wand konnte eine offenen Wohnküche geschaffen werden. Der l-förmig geschnittene Küchenblock mit hellgrauer Fenix Oberfläche steht auf einem Feld aus Zementfliesen.

die Arbeitsplatte ist in einem Guss verklebt, so entstehen keine Fugen und die kleine Küche wirkt nicht wuchtig
Inspiration for a small modern l-shaped open plan kitchen in Cologne with an undermount sink, flat-panel cabinets, white cabinets, solid surface benchtops, white splashback, ceramic splashback, stainless steel appliances, cement tiles, no island, grey floor, grey benchtop and wallpaper.
Inspiration for a small modern l-shaped open plan kitchen in Cologne with an undermount sink, flat-panel cabinets, white cabinets, solid surface benchtops, white splashback, ceramic splashback, stainless steel appliances, cement tiles, no island, grey floor, grey benchtop and wallpaper.

This is the beautiful Siteline Display in our showroom. I has three Galley Ideal Workstations, Cambria's Skara Brae countertops, Bosch appliances, an induction cooktop, and The Galley Accessory Kits.

This is a great house. Perched high on a private, heavily wooded site, it has a rustic contemporary aesthetic. Vaulted ceilings, sky lights, large windows and natural materials punctuate the main spaces. The existing large format mosaic slate floor grabs your attention upon entering the home extending throughout the foyer, kitchen, and family room.
Specific requirements included a larger island with workspace for each of the homeowners featuring a homemade pasta station which requires small appliances on lift-up mechanisms as well as a custom-designed pasta drying rack. Both chefs wanted their own prep sink on the island complete with a garbage “shoot” which we concealed below sliding cutting boards. A second and overwhelming requirement was storage for a large collection of dishes, serving platters, specialty utensils, cooking equipment and such. To meet those needs we took the opportunity to get creative with storage: sliding doors were designed for a coffee station adjacent to the main sink; hid the steam oven, microwave and toaster oven within a stainless steel niche hidden behind pantry doors; added a narrow base cabinet adjacent to the range for their large spice collection; concealed a small broom closet behind the refrigerator; and filled the only available wall with full-height storage complete with a small niche for charging phones and organizing mail. We added 48” high base cabinets behind the main sink to function as a bar/buffet counter as well as overflow for kitchen items.
The client’s existing vintage commercial grade Wolf stove and hood commands attention with a tall backdrop of exposed brick from the fireplace in the adjacent living room. We loved the rustic appeal of the brick along with the existing wood beams, and complimented those elements with wired brushed white oak cabinets. The grayish stain ties in the floor color while the slab door style brings a modern element to the space. We lightened the color scheme with a mix of white marble and quartz countertops. The waterfall countertop adjacent to the dining table shows off the amazing veining of the marble while adding contrast to the floor. Special materials are used throughout, featured on the textured leather-wrapped pantry doors, patina zinc bar countertop, and hand-stitched leather cabinet hardware. We took advantage of the tall ceilings by adding two walnut linear pendants over the island that create a sculptural effect and coordinated them with the new dining pendant and three wall sconces on the beam over the main sink.
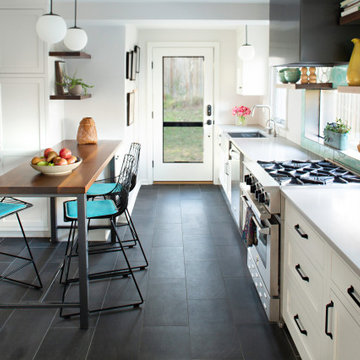
Phase 2 of our Modern Cottage project was the complete renovation of a small, impractical kitchen and dining nook. The client asked for a fresh, bright kitchen with natural light, a pop of color, and clean modern lines. The resulting kitchen features all of the above and incorporates fun details such as a scallop tile backsplash behind the range and artisan touches such as a custom walnut island and floating shelves; a custom metal range hood and hand-made lighting. This kitchen is all that the client asked for and more!
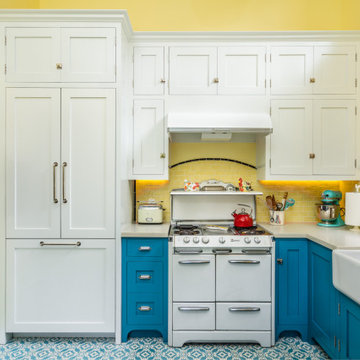
This small kitchen and dining nook is packed full of character and charm (just like it's owner). Custom cabinets utilize every available inch of space with internal accessories
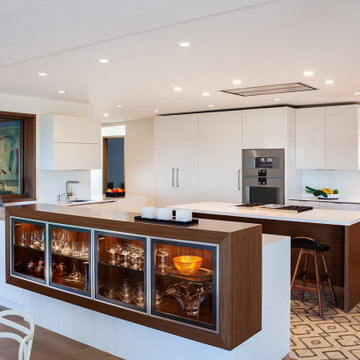
Photo of a large midcentury u-shaped open plan kitchen in San Francisco with an undermount sink, flat-panel cabinets, white cabinets, quartzite benchtops, panelled appliances, cement tiles, with island, multi-coloured floor and white benchtop.
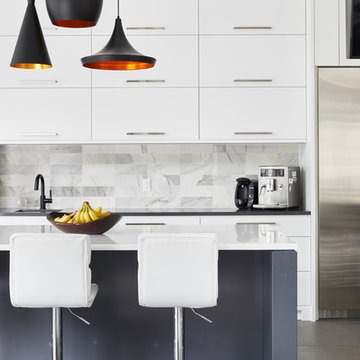
Modern slab white cabinet doors on shadow box cabinets feature sleek hardware and pair elegantly with the white quartz on the islands.
The ultra-modern hanging light fixtures add a geometric touch and a splash of warm colour while the stainless-steel appliances compliment the overall aesthetic.
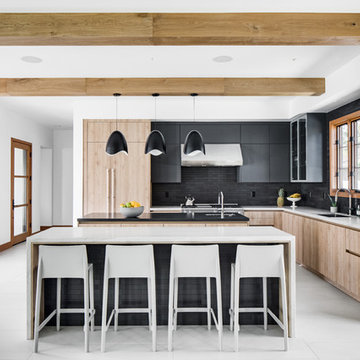
Mid-sized contemporary l-shaped kitchen in Orange County with an undermount sink, flat-panel cabinets, quartzite benchtops, black splashback, stone tile splashback, panelled appliances, cement tiles, multiple islands, grey floor, black cabinets and grey benchtop.
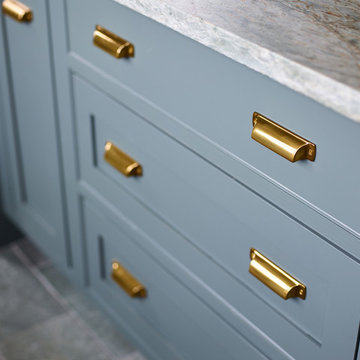
Jared Kuzia Photography
Photo of a mid-sized transitional l-shaped separate kitchen in Boston with a farmhouse sink, shaker cabinets, blue cabinets, quartzite benchtops, white splashback, subway tile splashback, stainless steel appliances, slate floors, with island, grey floor and white benchtop.
Photo of a mid-sized transitional l-shaped separate kitchen in Boston with a farmhouse sink, shaker cabinets, blue cabinets, quartzite benchtops, white splashback, subway tile splashback, stainless steel appliances, slate floors, with island, grey floor and white benchtop.
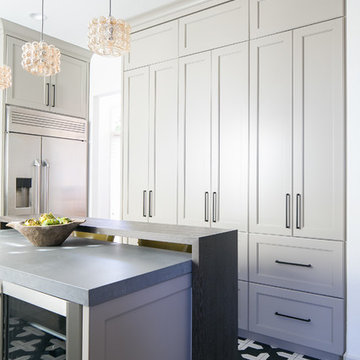
Ryan Garvin Photography
Eclectic u-shaped kitchen in San Diego with shaker cabinets, grey cabinets, stainless steel appliances, cement tiles, with island and grey benchtop.
Eclectic u-shaped kitchen in San Diego with shaker cabinets, grey cabinets, stainless steel appliances, cement tiles, with island and grey benchtop.
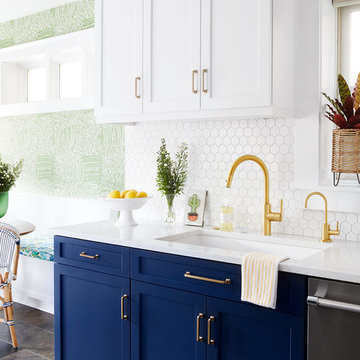
Photo: Dustin Halleck
Photo of a contemporary galley open plan kitchen in Chicago with a single-bowl sink, shaker cabinets, blue cabinets, quartz benchtops, white splashback, ceramic splashback, stainless steel appliances, slate floors, no island, green floor and white benchtop.
Photo of a contemporary galley open plan kitchen in Chicago with a single-bowl sink, shaker cabinets, blue cabinets, quartz benchtops, white splashback, ceramic splashback, stainless steel appliances, slate floors, no island, green floor and white benchtop.
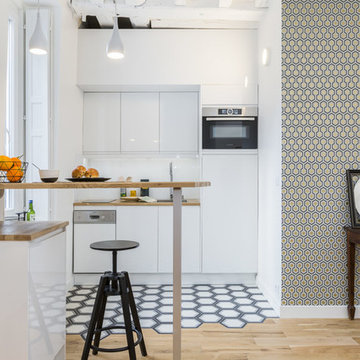
Cuisine encastrée - blanc laqué - papier peint Cole and Sone - carrelage hexagonal - bois
Inspiration for a scandinavian single-wall open plan kitchen in Paris with flat-panel cabinets, white cabinets, wood benchtops, stainless steel appliances, multi-coloured floor, brown benchtop, an undermount sink, white splashback, glass tile splashback, cement tiles and no island.
Inspiration for a scandinavian single-wall open plan kitchen in Paris with flat-panel cabinets, white cabinets, wood benchtops, stainless steel appliances, multi-coloured floor, brown benchtop, an undermount sink, white splashback, glass tile splashback, cement tiles and no island.
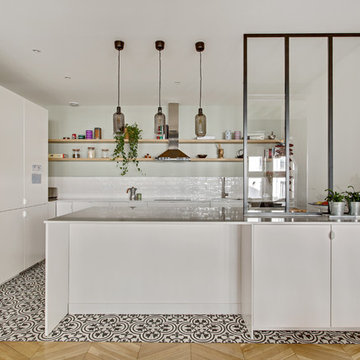
shootin
Design ideas for a transitional l-shaped eat-in kitchen in Paris with an undermount sink, flat-panel cabinets, white cabinets, white splashback, subway tile splashback, stainless steel appliances, cement tiles, a peninsula, multi-coloured floor and white benchtop.
Design ideas for a transitional l-shaped eat-in kitchen in Paris with an undermount sink, flat-panel cabinets, white cabinets, white splashback, subway tile splashback, stainless steel appliances, cement tiles, a peninsula, multi-coloured floor and white benchtop.
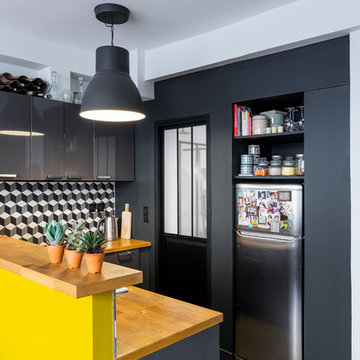
Rénovation de la cuisine suite au réaménagement de la salle d'eau.
Photo : Léandre Cheron
Inspiration for a small contemporary u-shaped eat-in kitchen in Paris with a single-bowl sink, flat-panel cabinets, grey cabinets, wood benchtops, cement tile splashback, cement tiles, black floor, multi-coloured splashback, stainless steel appliances, a peninsula and beige benchtop.
Inspiration for a small contemporary u-shaped eat-in kitchen in Paris with a single-bowl sink, flat-panel cabinets, grey cabinets, wood benchtops, cement tile splashback, cement tiles, black floor, multi-coloured splashback, stainless steel appliances, a peninsula and beige benchtop.
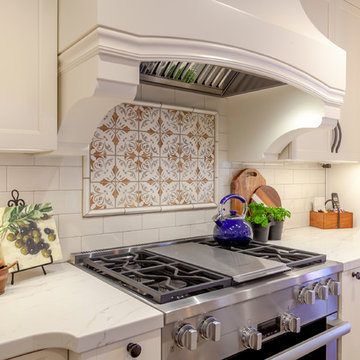
This transitional style living space is a breath of fresh air, beginning with the open concept kitchen featuring cool white walls, bronze pendant lighting and classically elegant Calacatta Dorada Quartz countertops by Vadara. White frameless cabinets by DeWils continue the soothing, modern color palette, resulting in a kitchen that balances a rustic Spanish aesthetic with bright, modern finishes. Mission red cement tile flooring lends the space a pop of Southern California charm that flows into a stunning stairwell highlighted by terracotta tile accents that complement without overwhelming the ceiling architecture above. The bathroom is a soothing escape with relaxing white relief subway tiles offset by wooden skylights and rich accents.
PROJECT DETAILS:
Style: Transitional
Countertops: Vadara Quartz (Calacatta Dorado)
Cabinets: White Frameless Cabinets, by DeWils
Hardware/Plumbing Fixture Finish: Oil Rubbed Bronze
Lighting Fixtures: Bronze Pendant lighting
Flooring: Cement Tile (color = Mission Red)
Tile/Backsplash: White subway with Terracotta accent
Paint Colors: White
Photographer: J.R. Maddox
Kitchen with Slate Floors and Cement Tiles Design Ideas
9