Kitchen with Slate Floors and Ceramic Floors Design Ideas
Refine by:
Budget
Sort by:Popular Today
121 - 140 of 117,780 photos
Item 1 of 3
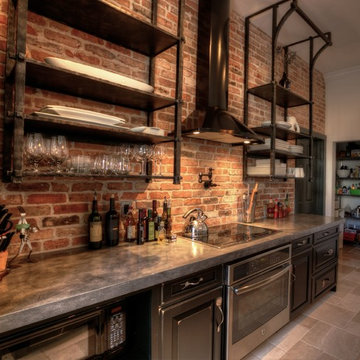
Mid-sized industrial l-shaped open plan kitchen in Orlando with an undermount sink, recessed-panel cabinets, brown cabinets, concrete benchtops, red splashback, brick splashback, stainless steel appliances, ceramic floors, with island and beige floor.
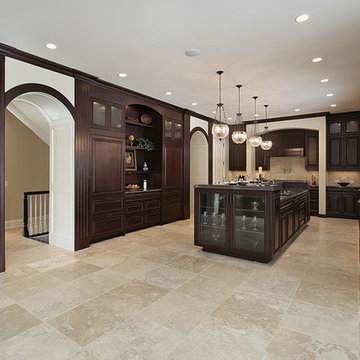
Design ideas for a large traditional u-shaped separate kitchen in Orange County with raised-panel cabinets, dark wood cabinets, granite benchtops, ceramic floors, with island, beige floor, brown splashback, ceramic splashback, stainless steel appliances and a double-bowl sink.
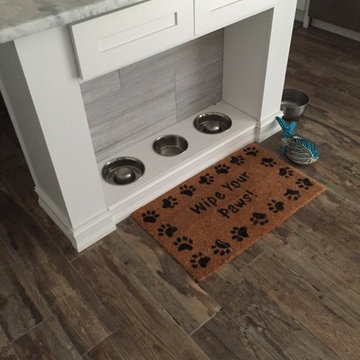
Custom end cap for large kitchen island. Features three food/water bowls, tile back splash matching the kitchen back splash and two drawers. Custom designed by Fournier Custom Designs Inc.
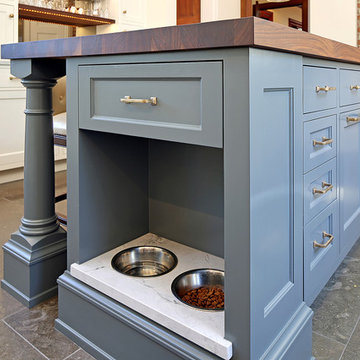
Inspiration for a transitional kitchen in Seattle with recessed-panel cabinets, blue cabinets, wood benchtops, ceramic floors, with island, black floor and brown benchtop.
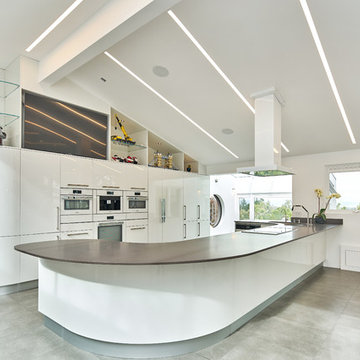
Large contemporary eat-in kitchen in San Francisco with flat-panel cabinets, white cabinets, white appliances, a peninsula, a drop-in sink, concrete benchtops and ceramic floors.
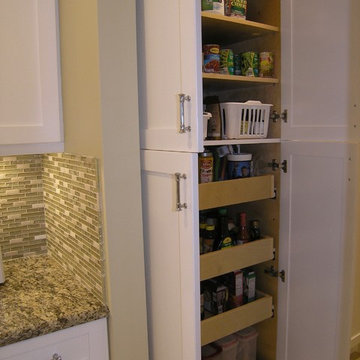
Design ideas for a mid-sized traditional u-shaped eat-in kitchen in Tampa with a double-bowl sink, shaker cabinets, white cabinets, granite benchtops, green splashback, matchstick tile splashback, stainless steel appliances, ceramic floors and with island.
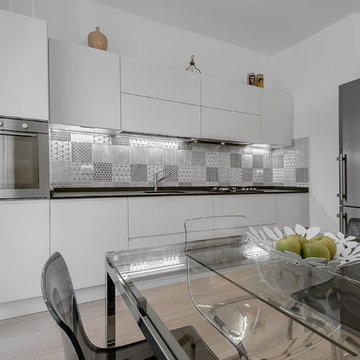
© antonella bozzini
Mid-sized contemporary single-wall eat-in kitchen in Milan with an undermount sink, flat-panel cabinets, white cabinets, multi-coloured splashback, ceramic splashback, stainless steel appliances, ceramic floors and beige floor.
Mid-sized contemporary single-wall eat-in kitchen in Milan with an undermount sink, flat-panel cabinets, white cabinets, multi-coloured splashback, ceramic splashback, stainless steel appliances, ceramic floors and beige floor.
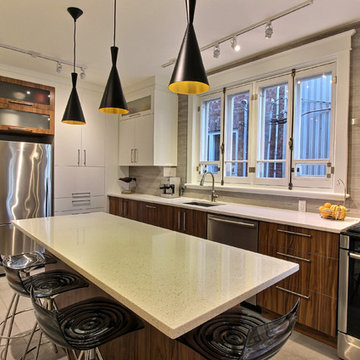
© Design: Gagnon Cuisines et salles de bain
///////////
Contemporary kitchen with walnut veneer at the bottom cabinet.
--------------------------
Cuisine contemporaine de style nordique avec portes monopièces. Portes du bas placage Noyer et porte du haut MDF couleur Gris Glacé. Incrustation de noyer en hauteur.
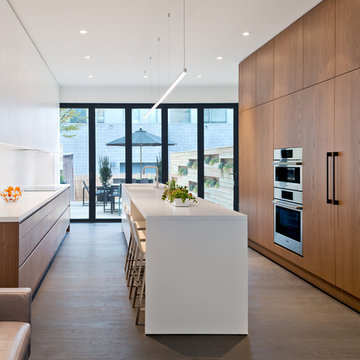
Allen Russ Photography
Mid-sized contemporary l-shaped eat-in kitchen in DC Metro with an integrated sink, flat-panel cabinets, white cabinets, quartz benchtops, white splashback, stone slab splashback, panelled appliances, ceramic floors and with island.
Mid-sized contemporary l-shaped eat-in kitchen in DC Metro with an integrated sink, flat-panel cabinets, white cabinets, quartz benchtops, white splashback, stone slab splashback, panelled appliances, ceramic floors and with island.
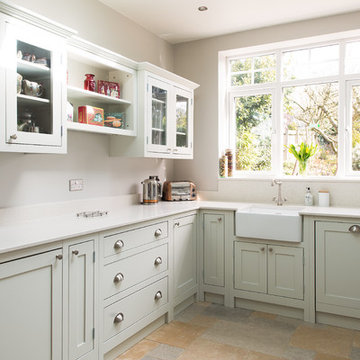
Design ideas for a mid-sized traditional u-shaped separate kitchen in Gloucestershire with light wood cabinets, quartzite benchtops, ceramic floors, a farmhouse sink, glass-front cabinets, porcelain splashback and no island.
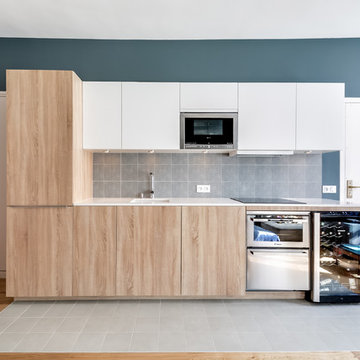
Conçue comme "un bel objet" la cuisine se veut comme un point focal de la pièce principale, tant sur le plan esthétique que le sur le plan fonctionnel. Le blanc et le bois des meubles lui donnent un ton chaleureux et contemporain. Les carreaux aux motifs japonisants gris-bleu (en crédence) rappellent la belle teinte orageuse qui habille les murs arrière et latéral et forment une scène pour mettre en valeur la cuisine.
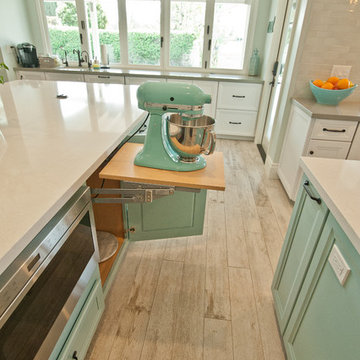
Whole House remodel consisted of stripping the house down to the studs inside & out; new siding & roof on outside and complete remodel inside (kitchen, dining, living, kids lounge, laundry/mudroom, master bedroom & bathroom, and 5 other bathrooms. Photo credit: Melissa Stewardson Photography
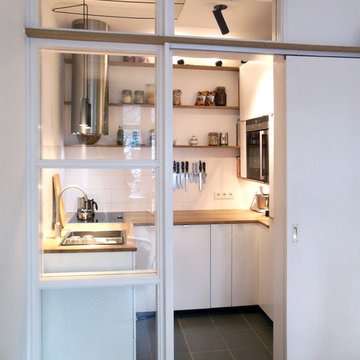
Die abtrennbare, jedoch durch große Fenster und die Schiebetür offen wirkende Aufteilung des Raumes am Fenstergegenüberliegenden Ende des Esszimmers gewährt großzügige Einblicke in die neue Küche.
Der so ständig einzusehende Teil des neuen Interiors ist bewußt offen und leicht gestaltet.
Nur die Dunstabzugshaube bildet das optische Gegengewicht zu den beinahe raumhohen Küchenschränken in der nicht-sichtbaren Raumecke rechts. Schubladen, Eckrondells, Apothekerauszüge sorgen zusammen mit den großen Schränken für überraschend viel Stauraum auf der geringen Grundfläche.
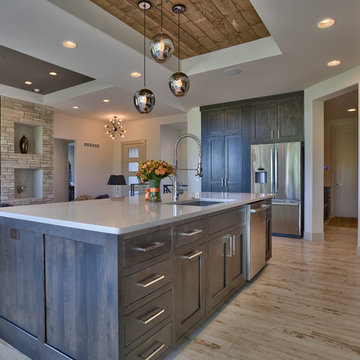
Amoura Productions
Design ideas for a mid-sized country u-shaped eat-in kitchen in Omaha with a single-bowl sink, recessed-panel cabinets, dark wood cabinets, quartz benchtops, white splashback, ceramic splashback, stainless steel appliances, ceramic floors and with island.
Design ideas for a mid-sized country u-shaped eat-in kitchen in Omaha with a single-bowl sink, recessed-panel cabinets, dark wood cabinets, quartz benchtops, white splashback, ceramic splashback, stainless steel appliances, ceramic floors and with island.
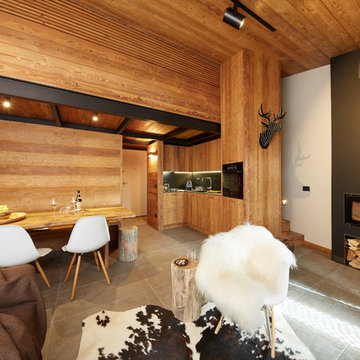
Vista complessiva della zona pranzo, cucina ed angolo relax. Visibile in alto il soppalco in larice bio spazzolato in cui è contenuta la camera da letto.
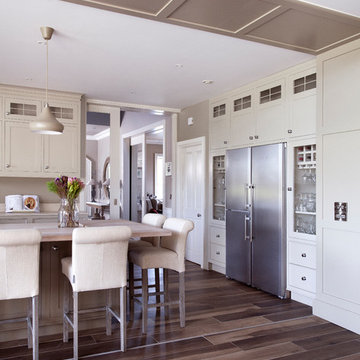
Liebherr fridge and freezer with wine glass display cabinets on either side.
Design ideas for an expansive transitional l-shaped eat-in kitchen in Dublin with beaded inset cabinets, stainless steel appliances, ceramic floors and with island.
Design ideas for an expansive transitional l-shaped eat-in kitchen in Dublin with beaded inset cabinets, stainless steel appliances, ceramic floors and with island.
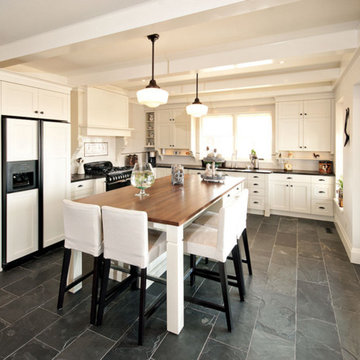
Inspiration for a large country l-shaped kitchen in Toronto with an undermount sink, shaker cabinets, white cabinets, wood benchtops, white splashback, subway tile splashback, panelled appliances, slate floors, with island and grey floor.
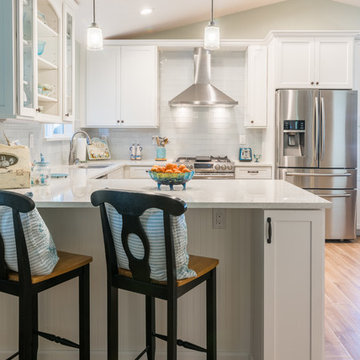
In this great light and bright kitchen my client was looking for a beach look, including new floors, lots of white, and an open, airy, feel.
This kitchen complements Bathroom Remodel 06 - Bath #1 and Bathroom Remodel 06 - Bath #2 as part of the same house remodel, all with beach house in mind.
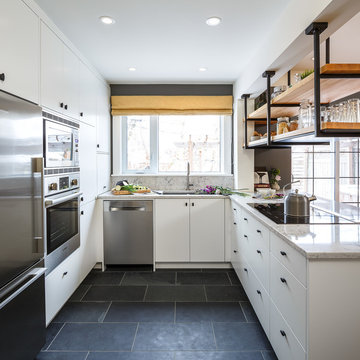
This old tiny kitchen now boasts big space, ideal for a small family or a bigger gathering. It's main feature is the customized black metal frame that hangs from the ceiling providing support for two natural maple butcher block shevles, but also divides the two rooms. A downdraft vent compliments the functionality and aesthetic of this installation.
The kitchen counters encroach into the dining room, providing more under counter storage. The concept of a proportionately larger peninsula allows more working and entertaining surface. The weightiness of the counters was balanced by the wall of tall cabinets. These cabinets provide most of the kitchen storage and boast an appliance garage, deep pantry and a clever lemans system for the corner storage.
Design: Astro Design Centre, Ottawa Canada
Photos: Doublespace Photography
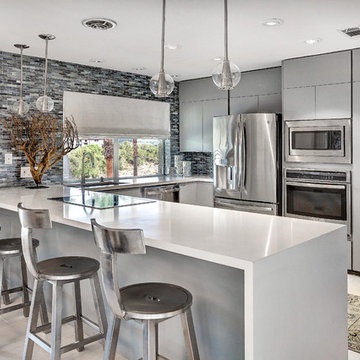
Design ideas for a mid-sized contemporary u-shaped eat-in kitchen in Austin with an undermount sink, flat-panel cabinets, grey cabinets, grey splashback, matchstick tile splashback, stainless steel appliances, a peninsula, quartz benchtops and ceramic floors.
Kitchen with Slate Floors and Ceramic Floors Design Ideas
7