Kitchen with Slate Floors and Grey Benchtop Design Ideas
Refine by:
Budget
Sort by:Popular Today
81 - 100 of 434 photos
Item 1 of 3
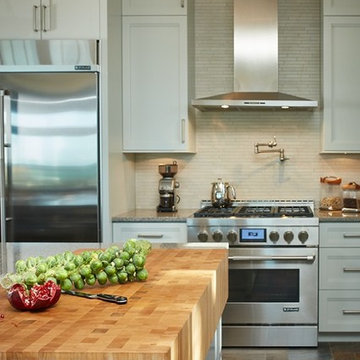
Photo of a transitional u-shaped eat-in kitchen in Grand Rapids with an undermount sink, white cabinets, beige splashback, stainless steel appliances, slate floors, with island, multi-coloured floor and grey benchtop.
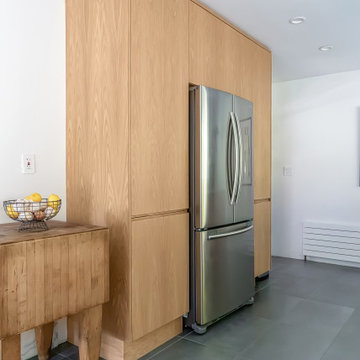
Design ideas for a mid-sized country galley kitchen in New York with a drop-in sink, flat-panel cabinets, light wood cabinets, green splashback, ceramic splashback, stainless steel appliances, slate floors, no island, grey floor and grey benchtop.
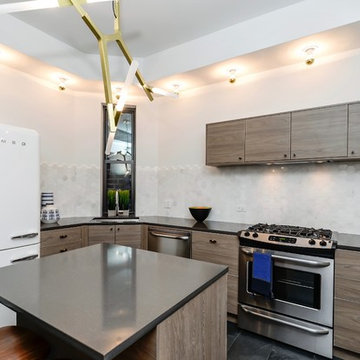
This was a full gut renovation for a client that was designed with resale in mind. We staged the unit for the full effect. It had 7 offers the first weekend it hit the market, and sold well over the asking price.
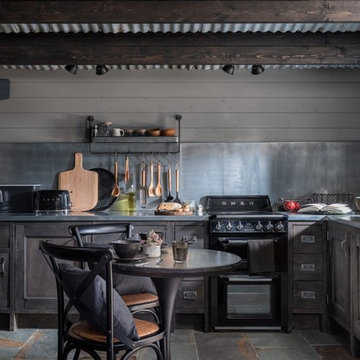
Unique Home Stays
This is an example of a mid-sized country l-shaped eat-in kitchen in Cornwall with recessed-panel cabinets, dark wood cabinets, stainless steel benchtops, grey splashback, black appliances, slate floors, grey floor and grey benchtop.
This is an example of a mid-sized country l-shaped eat-in kitchen in Cornwall with recessed-panel cabinets, dark wood cabinets, stainless steel benchtops, grey splashback, black appliances, slate floors, grey floor and grey benchtop.
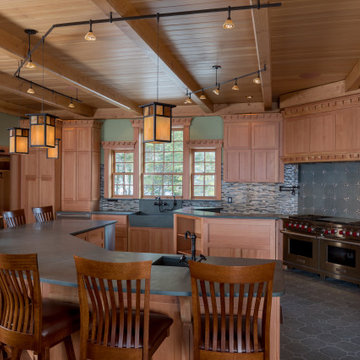
Entertain the whole family in this large kitchen with custom overhead lighting
This is an example of a scandinavian galley open plan kitchen in Portland Maine with a farmhouse sink, medium wood cabinets, grey splashback, stainless steel appliances, slate floors, with island, grey floor and grey benchtop.
This is an example of a scandinavian galley open plan kitchen in Portland Maine with a farmhouse sink, medium wood cabinets, grey splashback, stainless steel appliances, slate floors, with island, grey floor and grey benchtop.
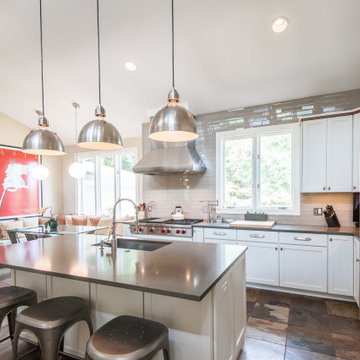
This kitchen features LancasterMaid custom cabinetry, "Alstair" silestone, and glass tile backsplash. One of our favorites, for sure! The layout was altered to allow for the 48" rangetop by moving the sink to the island and the rangetop to its current position.
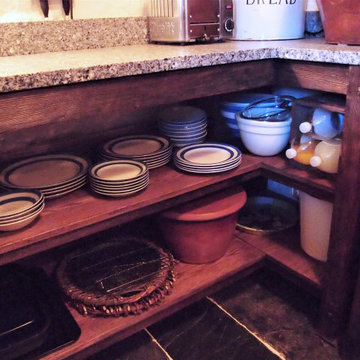
A listed very old cottage was in need of a new kitchen that would be sympathetic to the space and the chestnut dresser the client already had.To maximise the space, we moved the Everhot cooker from the end wall to the side. We were then able to utilise the corners better with an open shelving unit made out of reclaimed pine and oak.a new sink unit with cupboard with drawers and doors was also made and 2 pull-out worktops added to provide more work surface and a breakfast table. The height of the ceiling also allowed us to fit a shelving unit for the pots and pans and free up the lower shelves.
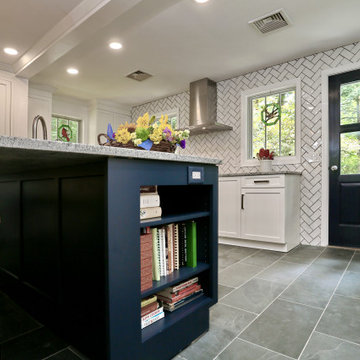
This custom shelf is built into the kitchen island to store cookbooks and other sundry items.
Design ideas for a mid-sized transitional u-shaped eat-in kitchen in Boston with an undermount sink, shaker cabinets, blue cabinets, granite benchtops, white splashback, porcelain splashback, stainless steel appliances, slate floors, with island, grey floor and grey benchtop.
Design ideas for a mid-sized transitional u-shaped eat-in kitchen in Boston with an undermount sink, shaker cabinets, blue cabinets, granite benchtops, white splashback, porcelain splashback, stainless steel appliances, slate floors, with island, grey floor and grey benchtop.
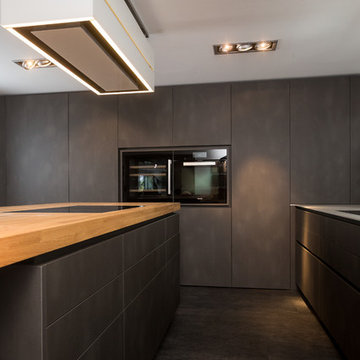
David Straßburger www.davidstrassburger.de
Photo of a large contemporary l-shaped open plan kitchen in Frankfurt with flat-panel cabinets, black cabinets, solid surface benchtops, black splashback, black appliances, slate floors, with island, grey floor and grey benchtop.
Photo of a large contemporary l-shaped open plan kitchen in Frankfurt with flat-panel cabinets, black cabinets, solid surface benchtops, black splashback, black appliances, slate floors, with island, grey floor and grey benchtop.
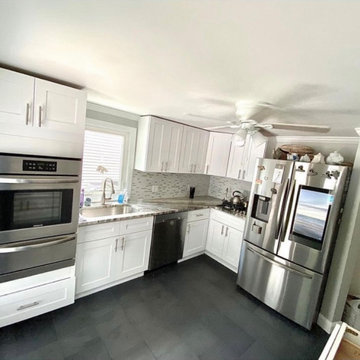
Beautiful... one of our favorite small remodels. Using the right theme can help increase your space visually, especially for this 10’ by 10’ kitchen. Using a slate look for the tile really helps the cabinets and metals pop in this setting. It’s important to always remember the color scheme and theme for the space. This kitchen has an under mounted sink for a modern look. This also has a 24” cook top to allow the large refrigerator.
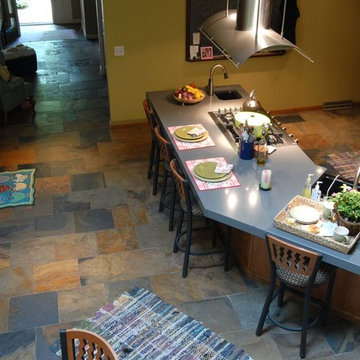
Inspiration for a large transitional l-shaped open plan kitchen in Other with an undermount sink, shaker cabinets, medium wood cabinets, quartz benchtops, stainless steel appliances, slate floors, with island, multi-coloured floor and grey benchtop.
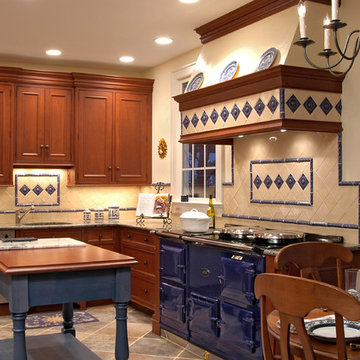
Bob Narod
Inspiration for a large mediterranean l-shaped eat-in kitchen in DC Metro with an undermount sink, recessed-panel cabinets, dark wood cabinets, granite benchtops, multi-coloured splashback, ceramic splashback, coloured appliances, slate floors, with island, multi-coloured floor and grey benchtop.
Inspiration for a large mediterranean l-shaped eat-in kitchen in DC Metro with an undermount sink, recessed-panel cabinets, dark wood cabinets, granite benchtops, multi-coloured splashback, ceramic splashback, coloured appliances, slate floors, with island, multi-coloured floor and grey benchtop.
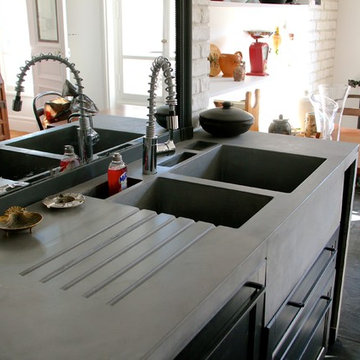
Delphine Monnier
Réalisation d'un évier sur mesure en Béton Ductal
Conception DMArchitectures, Réalisation BALIAN Béton
Large industrial u-shaped separate kitchen in Paris with a double-bowl sink, beaded inset cabinets, black cabinets, concrete benchtops, black splashback, slate splashback, black appliances, slate floors, multiple islands, black floor and grey benchtop.
Large industrial u-shaped separate kitchen in Paris with a double-bowl sink, beaded inset cabinets, black cabinets, concrete benchtops, black splashback, slate splashback, black appliances, slate floors, multiple islands, black floor and grey benchtop.
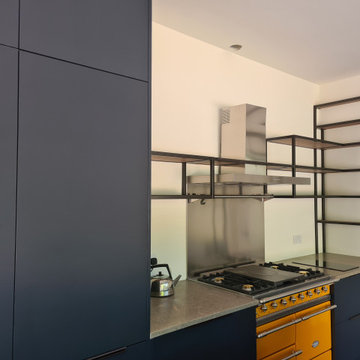
Inspiration for a mid-sized industrial l-shaped eat-in kitchen in London with an integrated sink, flat-panel cabinets, blue cabinets, limestone benchtops, glass sheet splashback, slate floors, with island, black floor and grey benchtop.
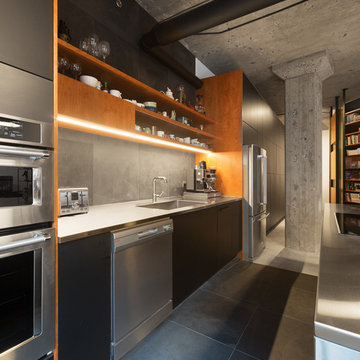
Photo: Steve Montpetit
Design ideas for a mid-sized industrial galley eat-in kitchen in Montreal with a drop-in sink, flat-panel cabinets, black cabinets, stainless steel benchtops, grey splashback, slate splashback, stainless steel appliances, slate floors, with island, grey floor and grey benchtop.
Design ideas for a mid-sized industrial galley eat-in kitchen in Montreal with a drop-in sink, flat-panel cabinets, black cabinets, stainless steel benchtops, grey splashback, slate splashback, stainless steel appliances, slate floors, with island, grey floor and grey benchtop.
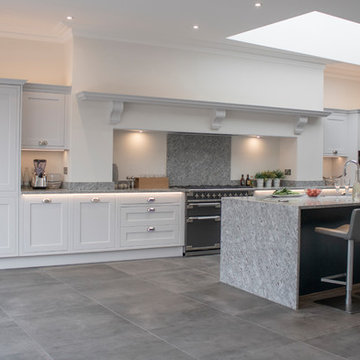
Taking inspiration from the townhouses in London’s garden squares, furniture was chosen from Stoneham’s Knole collection with inframe doors painted in an on-trend Dove Grey for the main kitchen cabinets. The designer paid particular attention to incorporating the latest modern integrated technologies including a Neff double oven with microwave, fridge and dishwasher, pull-out plug socket seamlessly hidden in the island, as well as a LG Smart TV suspended from the ceiling complete with ceiling speakers.
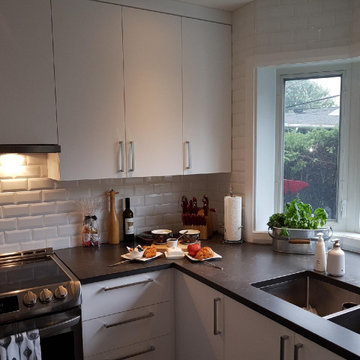
Le comptoir de cette cuisine sous la fenêtre était en angle alors on l'a tout refait pour le mettre droit ainsi la cuisine paraît plus grande et plus moderne. À noter, l'espace derrière l'évier là où on peut y déposer toutes nos herbes aromatiques.
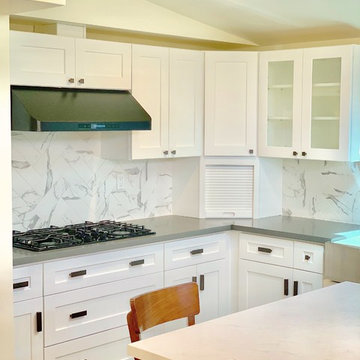
This is an example of a mid-sized contemporary u-shaped open plan kitchen in San Francisco with a farmhouse sink, shaker cabinets, white cabinets, solid surface benchtops, white splashback, marble splashback, stainless steel appliances, slate floors, with island, grey floor and grey benchtop.
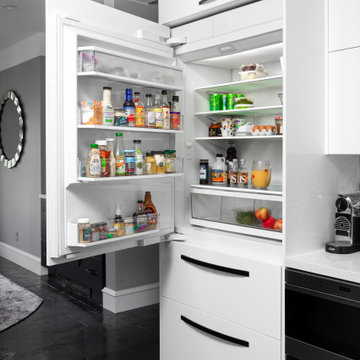
Mid-sized contemporary galley eat-in kitchen in Other with an undermount sink, flat-panel cabinets, quartz benchtops, multi-coloured splashback, mosaic tile splashback, stainless steel appliances, slate floors, no island, black floor and grey benchtop.
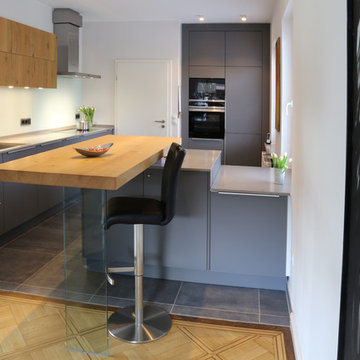
This is an example of a mid-sized contemporary galley open plan kitchen in Bremen with an integrated sink, flat-panel cabinets, grey cabinets, granite benchtops, white splashback, window splashback, stainless steel appliances, slate floors, a peninsula, grey floor and grey benchtop.
Kitchen with Slate Floors and Grey Benchtop Design Ideas
5