Kitchen with Slate Floors and Grey Floor Design Ideas
Refine by:
Budget
Sort by:Popular Today
201 - 220 of 2,131 photos
Item 1 of 3
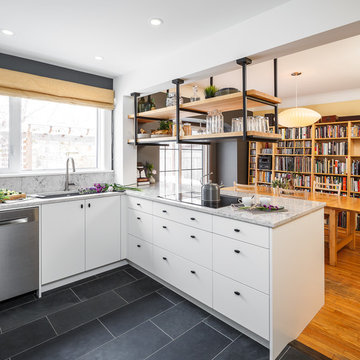
This old tiny kitchen now boasts big space, ideal for a small family or a bigger gathering. It's main feature is the customized black metal frame that hangs from the ceiling providing support for two natural maple butcher block shevles, but also divides the two rooms. A downdraft vent compliments the functionality and aesthetic of this installation.
The kitchen counters encroach into the dining room, providing more under counter storage. The concept of a proportionately larger peninsula allows more working and entertaining surface. The weightiness of the counters was balanced by the wall of tall cabinets. These cabinets provide most of the kitchen storage and boast an appliance garage, deep pantry and a clever lemans system for the corner storage.
Design: Astro Design Centre, Ottawa Canada
Photos: Doublespace Photography
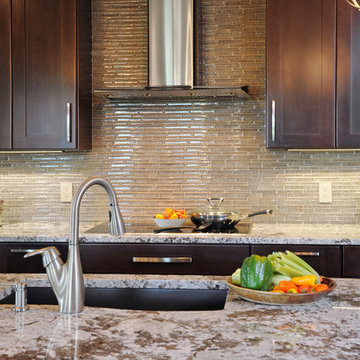
Dan Feldkamp
This is an example of a large transitional single-wall open plan kitchen in Cincinnati with an undermount sink, shaker cabinets, dark wood cabinets, granite benchtops, grey splashback, mosaic tile splashback, stainless steel appliances, slate floors, with island and grey floor.
This is an example of a large transitional single-wall open plan kitchen in Cincinnati with an undermount sink, shaker cabinets, dark wood cabinets, granite benchtops, grey splashback, mosaic tile splashback, stainless steel appliances, slate floors, with island and grey floor.

Addition that included expand the dining room and kitchen as well as expanding to the back to create a second master and laundry room. In the course of the project, we improved the indoor/outdoor feel of the front and back of the house.
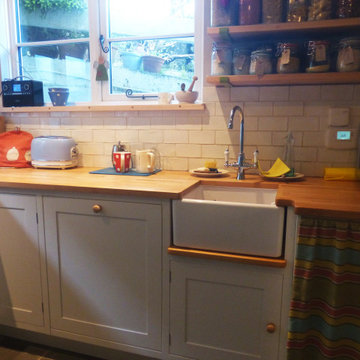
This small cottage had a small kitchen and very little storage space. To accommodate a large fridge freezer, a washing machine, a dishwasher and an oven and still have useful storage space and worksurface was tricky.
A tall and deep larder cupboard beside the fridge was the answer to storing food and the well designed corner cabinet accommodates all pots and pans. The pull-out shelf under the sink allows easy access to all the cleaning products. Other features such as plinth drawer, a small wall cupboard and wall shelves on brackets for kiln jars added valuable storage space without making the room too small. The freestanding washing machine was hidden behind a curtain for added colour and a bit of extra worktop above.
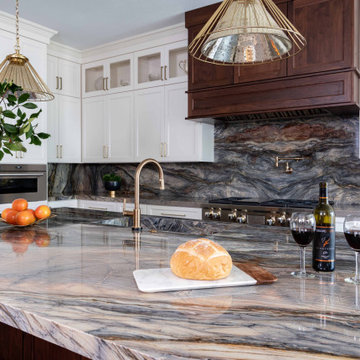
This kitchen was very 1980s and the homeowners were ready for a change. As amateur chefs, they had a lot of requests and appliances to accommodate but we were up for the challenge. Taking the kitchen back down to the studs, we began to open up their kitchen while providing them plenty of storage to conceal their bulk storage and many small appliances. Replacing their existing refrigerator with a panel-ready column refrigerator and freezer, helped keep the sleek look of the cabinets without being disrupted by appliances. The vacuum sealer drawer is an integrated part as well, hidden by the matching cabinet drawer front. Even the beverage cooler has a door that matches the cabinetry of the island. The stainless, professional-grade gas range stands out amongst the white cabinets and its brass touches match the cabinet hardware, faucet, pot-filler, and veining through the quartzite. The show-stopper of this kitchen is this amazing book-matched quartzite with its deep blues and brass veining and this incredible sink that was created out of it as well, to continue the continuity of this kitchen. The enormous island is covered with the same stone but with the dark wood, it provides a dramatic flair. The mercury glass pendants, do not distract but complete the look.
Photographer: Michael Hunter Photography
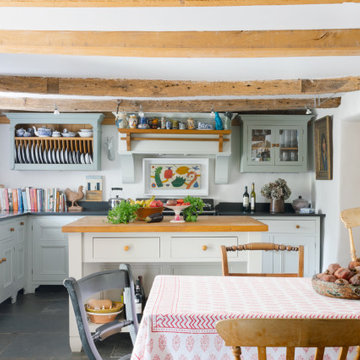
Kitchen design:
Winfreys
www.winfreys.co.uk
Mid-sized country l-shaped open plan kitchen in Other with grey cabinets, panelled appliances, slate floors, with island, grey floor, an undermount sink, recessed-panel cabinets and black benchtop.
Mid-sized country l-shaped open plan kitchen in Other with grey cabinets, panelled appliances, slate floors, with island, grey floor, an undermount sink, recessed-panel cabinets and black benchtop.
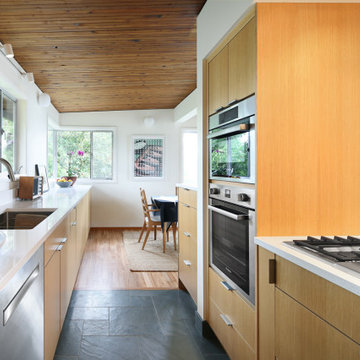
We love a nice galley kitchen! This beauty has custom white oak cabinetry, slate tile flooring, white quartz countertops and a hidden pocket door.
Mid-sized midcentury galley eat-in kitchen in Seattle with an undermount sink, flat-panel cabinets, quartz benchtops, white splashback, stainless steel appliances, slate floors, no island, grey floor, white benchtop and medium wood cabinets.
Mid-sized midcentury galley eat-in kitchen in Seattle with an undermount sink, flat-panel cabinets, quartz benchtops, white splashback, stainless steel appliances, slate floors, no island, grey floor, white benchtop and medium wood cabinets.
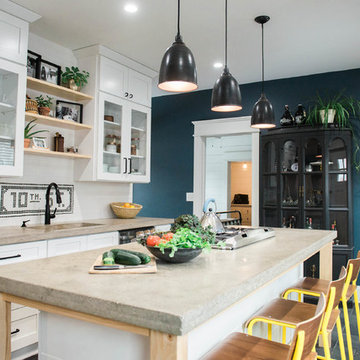
Kitchen Renovation, concrete countertops, herringbone slate flooring, and open shelving over the sink make the space cozy and functional. Handmade mosaic behind the sink that adds character to the home.
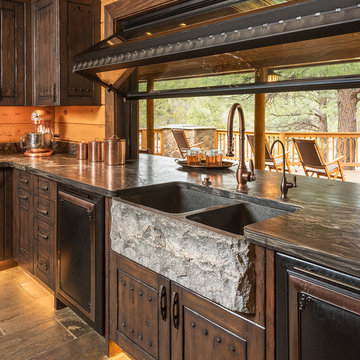
Small country l-shaped eat-in kitchen in Phoenix with a farmhouse sink, distressed cabinets, granite benchtops, brown splashback, black appliances, slate floors and grey floor.
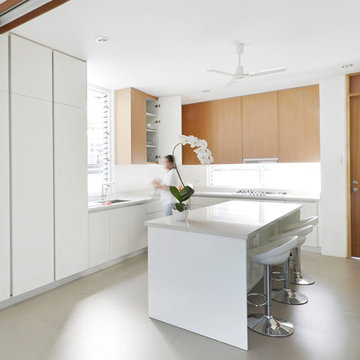
Open plan kitchen with sliding doors to enclose the kitchen when the owners decide to have catering done for parties.
This is an example of a mid-sized contemporary l-shaped open plan kitchen in New York with flat-panel cabinets, quartzite benchtops, with island, grey floor, an undermount sink, white cabinets, window splashback, white appliances, slate floors and white benchtop.
This is an example of a mid-sized contemporary l-shaped open plan kitchen in New York with flat-panel cabinets, quartzite benchtops, with island, grey floor, an undermount sink, white cabinets, window splashback, white appliances, slate floors and white benchtop.
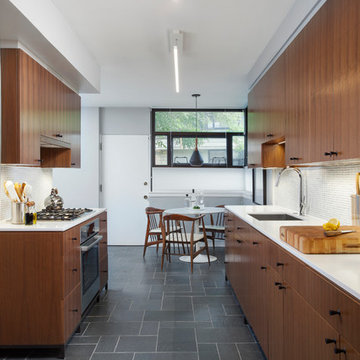
This was a dream kitchen job. This mid-century townhouse was asking for a compelling, modern kitchen, and the owners were excited about doing something interesting. Modeled after that aesthetic, we designed an exquisite walnut kitchen with base cabinets that stood on a steel frame, much like a piece of furniture.
Photo by Mike Schwartz
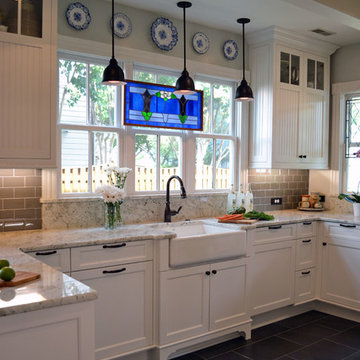
The existing quirky floor plan of this 17 year old kitchen created 4 work areas and left no room for a proper laundry and utility room. We actually made this kitchen smaller to make it function better. We took the cramped u-shaped area that housed the stove and refrigerator and walled it off to create a new more generous laundry room with room for ironing & sewing. The now rectangular shaped kitchen was reoriented by installing new windows with higher sills we were able to line the exterior wall with cabinets and counter, giving the sink a nice view to the side yard. To create the Victorian look the owners desired in their 1920’s home, we used wall cabinets with inset doors and beaded panels, for economy the base cabinets are full overlay doors & drawers all in the same finish, Nordic White. The owner selected a gorgeous serene white river granite for the counters and we selected a taupe glass subway tile to pull the palette together. Another special feature of this kitchen is the custom pocket dog door. The owner’s had a salvaged door that we incorporated in a pocket in the peninsula to corale the dogs when the owner aren’t home. Tina Colebrook
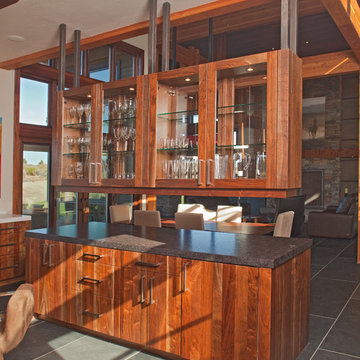
This custom designed and crafted serving island also showcases the owners stemware and also provides added serving area for the dining room. The cabinet also incorporates a wine refrig that is accessed from the dining room.
www.ButterflyMultimedia.com
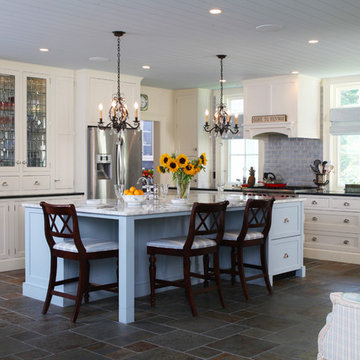
Photo by Randy O'Rourke
Photo of a large traditional l-shaped open plan kitchen in Boston with a farmhouse sink, shaker cabinets, white cabinets, granite benchtops, blue splashback, ceramic splashback, stainless steel appliances, slate floors, with island and grey floor.
Photo of a large traditional l-shaped open plan kitchen in Boston with a farmhouse sink, shaker cabinets, white cabinets, granite benchtops, blue splashback, ceramic splashback, stainless steel appliances, slate floors, with island and grey floor.
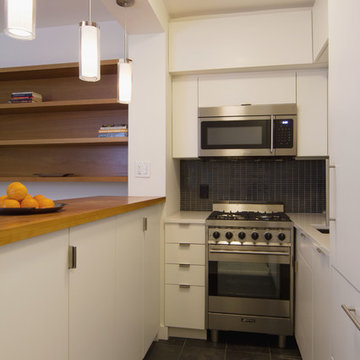
This is an example of a small scandinavian u-shaped open plan kitchen in New York with an undermount sink, flat-panel cabinets, white cabinets, wood benchtops, grey splashback, mosaic tile splashback, stainless steel appliances, slate floors, a peninsula, grey floor and brown benchtop.
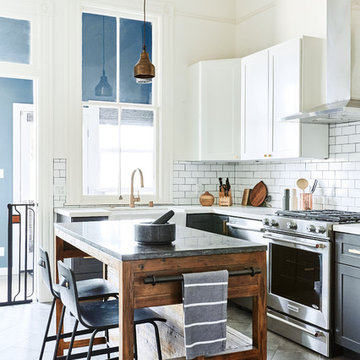
Colin Price Photography
Mid-sized traditional l-shaped eat-in kitchen in San Francisco with a farmhouse sink, shaker cabinets, white cabinets, quartz benchtops, white splashback, ceramic splashback, stainless steel appliances, slate floors, with island, grey floor and white benchtop.
Mid-sized traditional l-shaped eat-in kitchen in San Francisco with a farmhouse sink, shaker cabinets, white cabinets, quartz benchtops, white splashback, ceramic splashback, stainless steel appliances, slate floors, with island, grey floor and white benchtop.
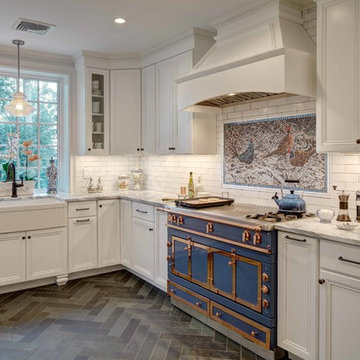
Wing Wong/Memories TTL
Mid-sized transitional u-shaped eat-in kitchen in New York with a farmhouse sink, recessed-panel cabinets, white cabinets, marble benchtops, white splashback, brick splashback, panelled appliances, slate floors, a peninsula and grey floor.
Mid-sized transitional u-shaped eat-in kitchen in New York with a farmhouse sink, recessed-panel cabinets, white cabinets, marble benchtops, white splashback, brick splashback, panelled appliances, slate floors, a peninsula and grey floor.
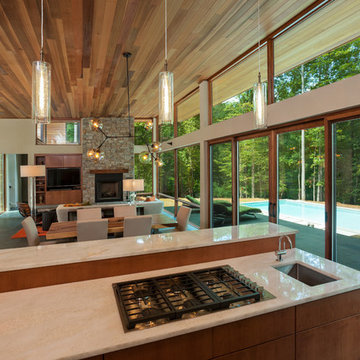
Mitchell Kearney Photography
Design ideas for a large modern u-shaped open plan kitchen in Charlotte with an undermount sink, flat-panel cabinets, medium wood cabinets, marble benchtops, brown splashback, timber splashback, stainless steel appliances, slate floors, with island, grey floor and white benchtop.
Design ideas for a large modern u-shaped open plan kitchen in Charlotte with an undermount sink, flat-panel cabinets, medium wood cabinets, marble benchtops, brown splashback, timber splashback, stainless steel appliances, slate floors, with island, grey floor and white benchtop.
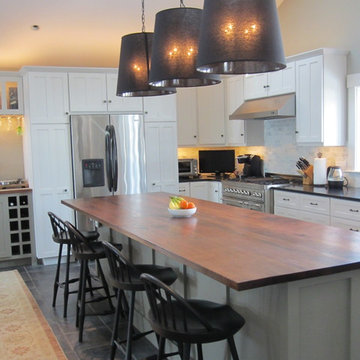
A beach house kitchen with an open concept, modern lighting, stainless appliances and a large wood island.
Photo of a large transitional u-shaped eat-in kitchen in Boston with an undermount sink, shaker cabinets, white cabinets, granite benchtops, multi-coloured splashback, stone tile splashback, stainless steel appliances, slate floors, with island and grey floor.
Photo of a large transitional u-shaped eat-in kitchen in Boston with an undermount sink, shaker cabinets, white cabinets, granite benchtops, multi-coloured splashback, stone tile splashback, stainless steel appliances, slate floors, with island and grey floor.
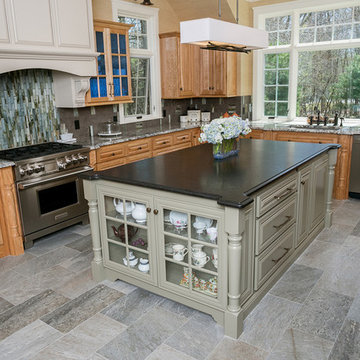
David Fox
Inspiration for a large contemporary l-shaped separate kitchen in Boston with an undermount sink, grey splashback, ceramic splashback, multiple islands, recessed-panel cabinets, medium wood cabinets, granite benchtops, stainless steel appliances, slate floors and grey floor.
Inspiration for a large contemporary l-shaped separate kitchen in Boston with an undermount sink, grey splashback, ceramic splashback, multiple islands, recessed-panel cabinets, medium wood cabinets, granite benchtops, stainless steel appliances, slate floors and grey floor.
Kitchen with Slate Floors and Grey Floor Design Ideas
11