Kitchen with Slate Floors and Grey Floor Design Ideas
Refine by:
Budget
Sort by:Popular Today
101 - 120 of 2,131 photos
Item 1 of 3
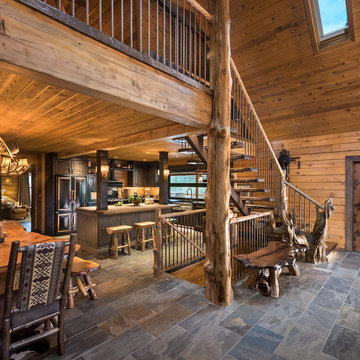
Inspiration for a small country l-shaped eat-in kitchen in Phoenix with a farmhouse sink, distressed cabinets, granite benchtops, brown splashback, black appliances, slate floors, with island and grey floor.
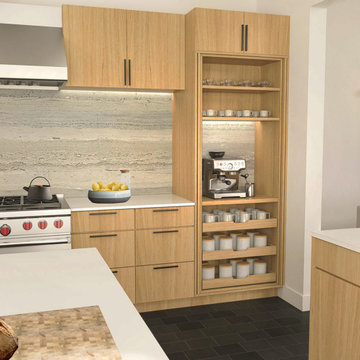
Kitchen remodel with rift White Oak cabinets, platinum Travertine backsplash, Wolf Range and Subzero fridge.
Photo of a mid-sized modern u-shaped eat-in kitchen in San Francisco with an undermount sink, flat-panel cabinets, beige cabinets, limestone benchtops, grey splashback, travertine splashback, stainless steel appliances, slate floors, with island, grey floor, beige benchtop and exposed beam.
Photo of a mid-sized modern u-shaped eat-in kitchen in San Francisco with an undermount sink, flat-panel cabinets, beige cabinets, limestone benchtops, grey splashback, travertine splashback, stainless steel appliances, slate floors, with island, grey floor, beige benchtop and exposed beam.
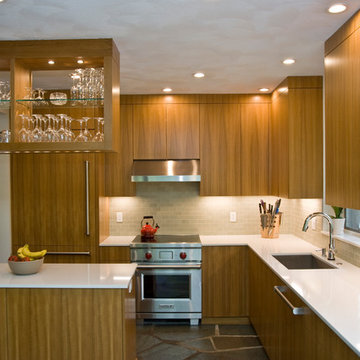
Under cabinet lighting cut into bottom of the hanging cabinet lights the island.
Photo by Todd Gieg
This is an example of a mid-sized modern l-shaped kitchen pantry in Boston with an undermount sink, flat-panel cabinets, medium wood cabinets, quartz benchtops, green splashback, ceramic splashback, panelled appliances, slate floors, with island, grey floor and white benchtop.
This is an example of a mid-sized modern l-shaped kitchen pantry in Boston with an undermount sink, flat-panel cabinets, medium wood cabinets, quartz benchtops, green splashback, ceramic splashback, panelled appliances, slate floors, with island, grey floor and white benchtop.
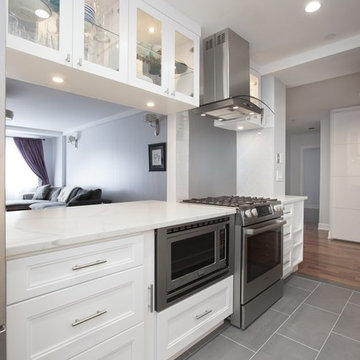
Inspiration for a mid-sized modern galley separate kitchen in New York with an undermount sink, recessed-panel cabinets, white cabinets, quartzite benchtops, beige splashback, ceramic splashback, stainless steel appliances, slate floors, no island, grey floor and white benchtop.
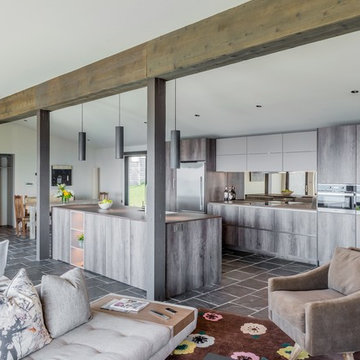
Cool tones inside of a Gloucester, MA home
A DOCA Kitchen on the Massachusettes Shore Line
Designer: Jana Neudel
Photography: Keitaro Yoshioka
Inspiration for a large eclectic single-wall open plan kitchen in Boston with an undermount sink, flat-panel cabinets, dark wood cabinets, granite benchtops, metallic splashback, glass sheet splashback, stainless steel appliances, slate floors, with island, grey floor and brown benchtop.
Inspiration for a large eclectic single-wall open plan kitchen in Boston with an undermount sink, flat-panel cabinets, dark wood cabinets, granite benchtops, metallic splashback, glass sheet splashback, stainless steel appliances, slate floors, with island, grey floor and brown benchtop.
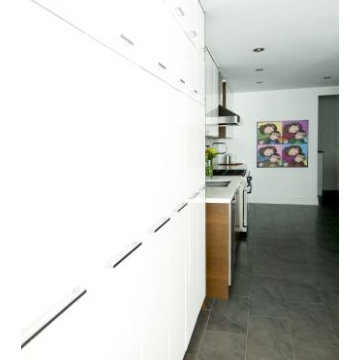
elizabeth margles
Inspiration for a mid-sized modern single-wall kitchen in Toronto with a double-bowl sink, flat-panel cabinets, white cabinets, grey splashback, marble splashback, stainless steel appliances, slate floors and grey floor.
Inspiration for a mid-sized modern single-wall kitchen in Toronto with a double-bowl sink, flat-panel cabinets, white cabinets, grey splashback, marble splashback, stainless steel appliances, slate floors and grey floor.
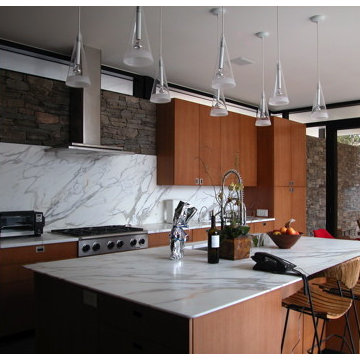
Design ideas for a modern l-shaped eat-in kitchen in New York with flat-panel cabinets, medium wood cabinets, white splashback, marble splashback, stainless steel appliances, slate floors, with island and grey floor.
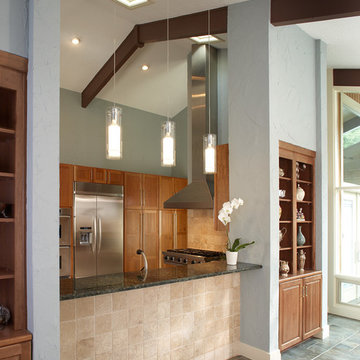
This is an example of a mid-sized contemporary galley separate kitchen in Dallas with an undermount sink, shaker cabinets, medium wood cabinets, granite benchtops, beige splashback, ceramic splashback, stainless steel appliances, slate floors, no island and grey floor.
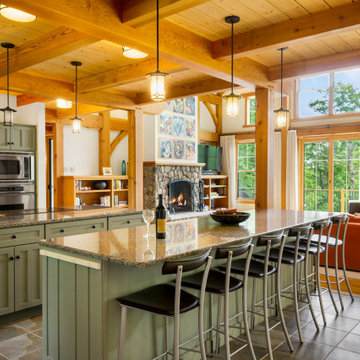
Inspiration for a large arts and crafts l-shaped open plan kitchen in Other with an undermount sink, shaker cabinets, green cabinets, granite benchtops, stainless steel appliances, slate floors, multiple islands, grey floor and exposed beam.
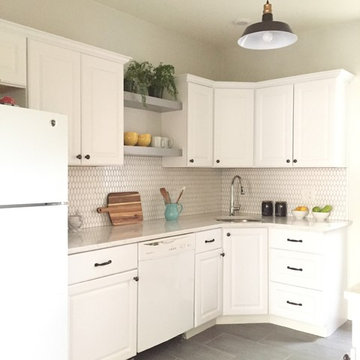
Vered Rosen
Inspiration for a mid-sized transitional l-shaped separate kitchen in Boston with a drop-in sink, shaker cabinets, white cabinets, quartz benchtops, white splashback, mosaic tile splashback, stainless steel appliances, slate floors, no island and grey floor.
Inspiration for a mid-sized transitional l-shaped separate kitchen in Boston with a drop-in sink, shaker cabinets, white cabinets, quartz benchtops, white splashback, mosaic tile splashback, stainless steel appliances, slate floors, no island and grey floor.
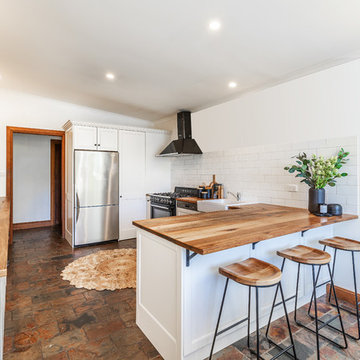
Art Department Creative
Photo of a mid-sized country l-shaped eat-in kitchen in Adelaide with a farmhouse sink, shaker cabinets, white cabinets, wood benchtops, white splashback, subway tile splashback, black appliances, slate floors, a peninsula, grey floor and yellow benchtop.
Photo of a mid-sized country l-shaped eat-in kitchen in Adelaide with a farmhouse sink, shaker cabinets, white cabinets, wood benchtops, white splashback, subway tile splashback, black appliances, slate floors, a peninsula, grey floor and yellow benchtop.
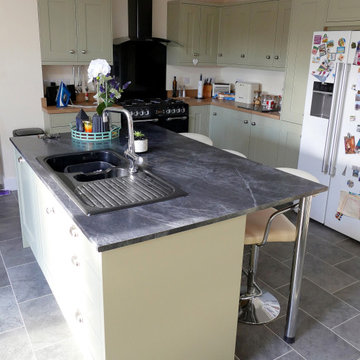
Country style kitchen with island unit and breakfast bar in rear extension.
Mid-sized country l-shaped open plan kitchen in Other with a double-bowl sink, green cabinets, quartzite benchtops, black splashback, black appliances, slate floors, with island, grey floor, black benchtop and exposed beam.
Mid-sized country l-shaped open plan kitchen in Other with a double-bowl sink, green cabinets, quartzite benchtops, black splashback, black appliances, slate floors, with island, grey floor, black benchtop and exposed beam.
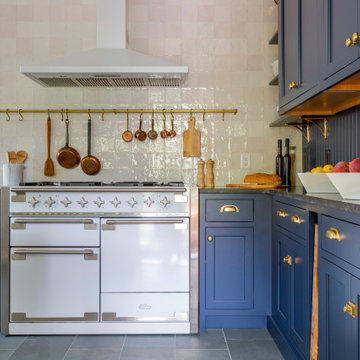
48" Range stands out against the blueberry cabinetry
Design ideas for a small u-shaped separate kitchen in New York with a farmhouse sink, shaker cabinets, blue cabinets, granite benchtops, white splashback, white appliances, slate floors, no island, grey floor and black benchtop.
Design ideas for a small u-shaped separate kitchen in New York with a farmhouse sink, shaker cabinets, blue cabinets, granite benchtops, white splashback, white appliances, slate floors, no island, grey floor and black benchtop.
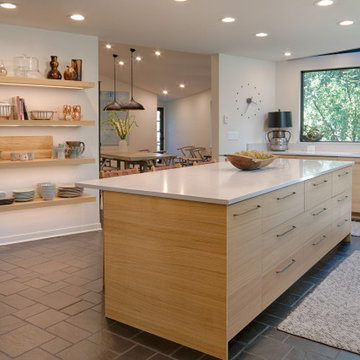
Kitchen/Dining After
Design ideas for a large contemporary kitchen in Denver with an undermount sink, open cabinets, light wood cabinets, quartz benchtops, white splashback, engineered quartz splashback, stainless steel appliances, slate floors, with island, grey floor and white benchtop.
Design ideas for a large contemporary kitchen in Denver with an undermount sink, open cabinets, light wood cabinets, quartz benchtops, white splashback, engineered quartz splashback, stainless steel appliances, slate floors, with island, grey floor and white benchtop.
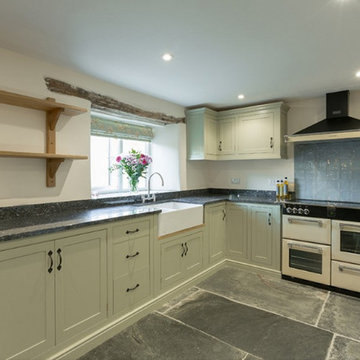
Farmhouse Shaker Kitchen designed and made by Samuel F Walsh. Hand painted in Farrow and Ball French Gray to complement the Blue Pearl granite worktop.
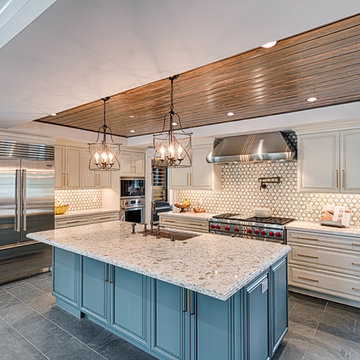
Mel Carll
This is an example of a large transitional l-shaped open plan kitchen in Los Angeles with an undermount sink, beaded inset cabinets, white cabinets, quartzite benchtops, multi-coloured splashback, cement tile splashback, stainless steel appliances, slate floors, with island, grey floor and white benchtop.
This is an example of a large transitional l-shaped open plan kitchen in Los Angeles with an undermount sink, beaded inset cabinets, white cabinets, quartzite benchtops, multi-coloured splashback, cement tile splashback, stainless steel appliances, slate floors, with island, grey floor and white benchtop.
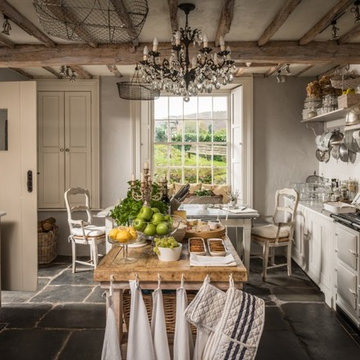
Inspiration for a mid-sized country single-wall eat-in kitchen in Other with a farmhouse sink, shaker cabinets, white cabinets, laminate benchtops, white splashback, ceramic splashback, white appliances, slate floors, with island and grey floor.
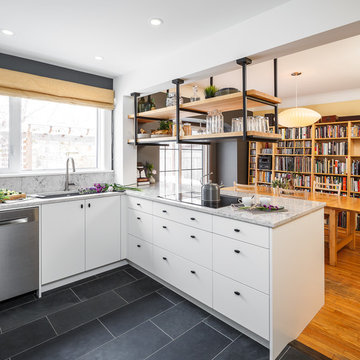
This old tiny kitchen now boasts big space, ideal for a small family or a bigger gathering. It's main feature is the customized black metal frame that hangs from the ceiling providing support for two natural maple butcher block shevles, but also divides the two rooms. A downdraft vent compliments the functionality and aesthetic of this installation.
The kitchen counters encroach into the dining room, providing more under counter storage. The concept of a proportionately larger peninsula allows more working and entertaining surface. The weightiness of the counters was balanced by the wall of tall cabinets. These cabinets provide most of the kitchen storage and boast an appliance garage, deep pantry and a clever lemans system for the corner storage.
Design: Astro Design Centre, Ottawa Canada
Photos: Doublespace Photography

Entering the chalet, an open concept great room greets you. Kitchen, dining, and vaulted living room with wood ceilings create uplifting space to gather and connect with additional seating at granite kitchen island/bar.
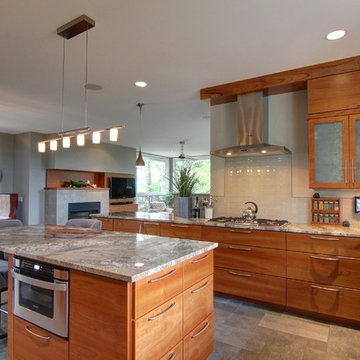
Linda Machmeier, Signature Homes of the Chippewa Valley, LLC
Mid-sized transitional l-shaped open plan kitchen in Other with a double-bowl sink, flat-panel cabinets, medium wood cabinets, granite benchtops, white splashback, glass tile splashback, slate floors, with island and grey floor.
Mid-sized transitional l-shaped open plan kitchen in Other with a double-bowl sink, flat-panel cabinets, medium wood cabinets, granite benchtops, white splashback, glass tile splashback, slate floors, with island and grey floor.
Kitchen with Slate Floors and Grey Floor Design Ideas
6