Kitchen with Slate Floors and Marble Floors Design Ideas
Refine by:
Budget
Sort by:Popular Today
221 - 240 of 23,414 photos
Item 1 of 3
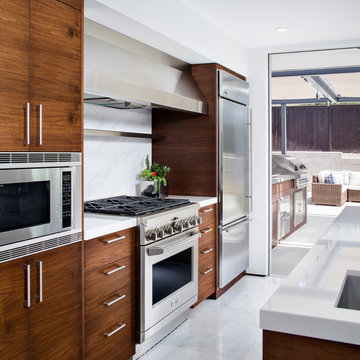
marble backsplash,
Photo of an expansive contemporary u-shaped open plan kitchen in San Diego with an undermount sink, flat-panel cabinets, dark wood cabinets, white splashback, stone slab splashback, stainless steel appliances, marble floors, with island and grey floor.
Photo of an expansive contemporary u-shaped open plan kitchen in San Diego with an undermount sink, flat-panel cabinets, dark wood cabinets, white splashback, stone slab splashback, stainless steel appliances, marble floors, with island and grey floor.
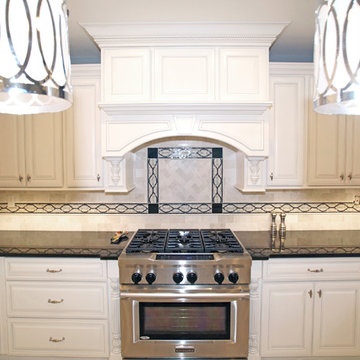
This small space is packed with features: oversized molding, cathedral arch glass front cabinets, posts flanking all appliances, light rail
This is an example of a small traditional u-shaped kitchen pantry in St Louis with an undermount sink, raised-panel cabinets, white cabinets, granite benchtops, stainless steel appliances, marble floors and with island.
This is an example of a small traditional u-shaped kitchen pantry in St Louis with an undermount sink, raised-panel cabinets, white cabinets, granite benchtops, stainless steel appliances, marble floors and with island.
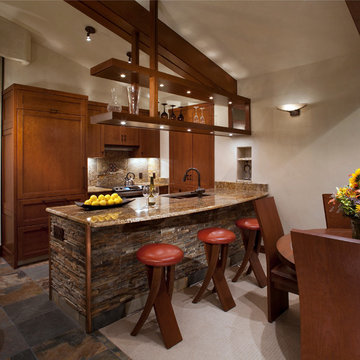
This petit little kitchen is much larger than it looks! Great appliances, and loads of storage that includes an in-wall pantry cabinet. Open shelving between Kitchen and Dining that allows access from both sides and keeps a feeling of openess.
Brent Moss Photography
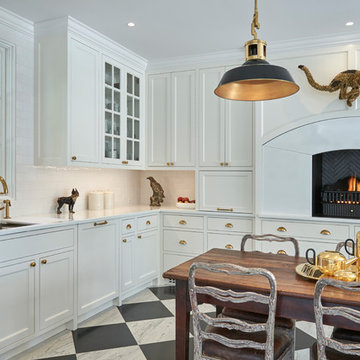
Nano Glass Counter Tops with Stunning Carrara Marble & Absolute Black Floors
This is an example of a transitional l-shaped kitchen in New York with recessed-panel cabinets, solid surface benchtops, ceramic splashback, marble floors, white benchtop, an undermount sink, white cabinets, white splashback, with island and multi-coloured floor.
This is an example of a transitional l-shaped kitchen in New York with recessed-panel cabinets, solid surface benchtops, ceramic splashback, marble floors, white benchtop, an undermount sink, white cabinets, white splashback, with island and multi-coloured floor.
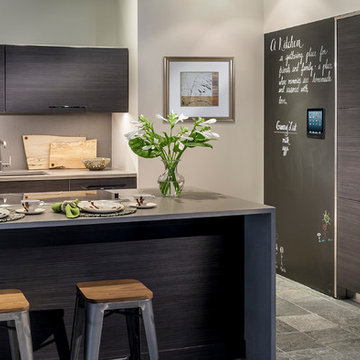
The vignette within Barrett Technology’s Design Center is one of its kind in the industry. Built to inspire and inform, this kitchen showcases today’s most innovative solutions in real world settings. All the technology (video, audio, lighting, security and HVAC) is controlled through a single app on the iPad. Even the motorized window shades, task & accent lighting are controlled via the Lutron Lighting Control System. It allows for lighting scene selection at the touch of a single button – including a “Cook” scene which when pressed will activate the lighting to an optimal 100% over the kitchen sink & island areas and will also drop the motorized spice rack from behind the wall cabinet.
Project specs: Thermador appliances, Caesarstone countertops in honed Pebble. Single app control system by Savant.
Photographer - Bruce Van Inwegen
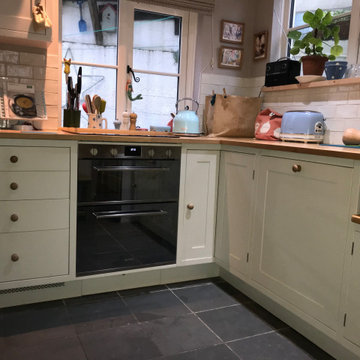
This small cottage had a small kitchen and very little storage space. To accommodate a large fridge freezer, a washing machine, a dishwasher and an oven and still have useful storage space and worksurface was tricky.
A tall and deep larder cupboard beside the fridge was the answer to storing food and the well designed corner cabinet accommodates all pots and pans. The pull-out shelf under the sink allows easy access to all the cleaning products. Other features such as plinth drawer, a small wall cupboard and wall shelves on brackets for kiln jars added valuable storage space without making the room too small. The freestanding washing machine was hidden behind a curtain for added colour and a bit of extra worktop above.

Welcome to the Hudson Valley Sustainable Luxury Home, a modern masterpiece tucked away in the tranquil woods. This house, distinguished by its exterior wood siding and modular construction, is a splendid blend of urban grittiness and nature-inspired aesthetics. It is designed in muted colors and textural prints and boasts an elegant palette of light black, bronze, brown, and subtle warm tones. The metallic accents, harmonizing with the surrounding natural beauty, lend a distinct charm to this contemporary retreat. Made from Cross-Laminated Timber (CLT) and reclaimed wood, the home is a testament to our commitment to sustainability, regenerative design, and carbon sequestration. This combination of modern design and respect for the environment makes it a truly unique luxury residence.
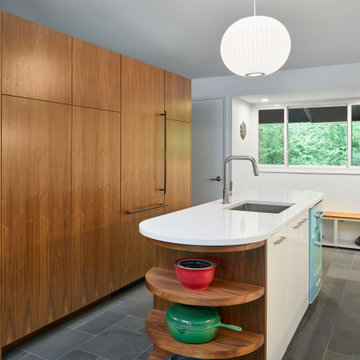
This is an example of a midcentury kitchen in Philadelphia with an undermount sink, flat-panel cabinets, brown cabinets, quartz benchtops, multi-coloured splashback, ceramic splashback, coloured appliances, slate floors, with island, grey floor, white benchtop and exposed beam.
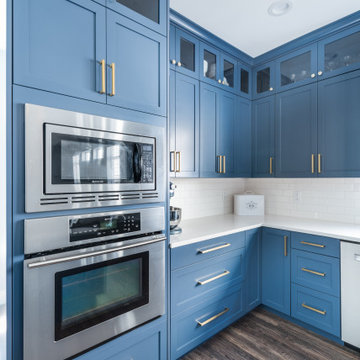
Large l-shaped eat-in kitchen in Seattle with an undermount sink, shaker cabinets, blue cabinets, quartz benchtops, white splashback, ceramic splashback, stainless steel appliances, marble floors, with island, brown floor and white benchtop.
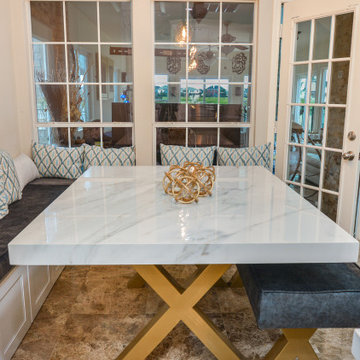
White porcelain counter tops, white kitchen cabinet and bronze hardware.
Large modern l-shaped eat-in kitchen in Houston with an undermount sink, shaker cabinets, white cabinets, solid surface benchtops, white splashback, porcelain splashback, stainless steel appliances, marble floors, with island, beige floor and white benchtop.
Large modern l-shaped eat-in kitchen in Houston with an undermount sink, shaker cabinets, white cabinets, solid surface benchtops, white splashback, porcelain splashback, stainless steel appliances, marble floors, with island, beige floor and white benchtop.
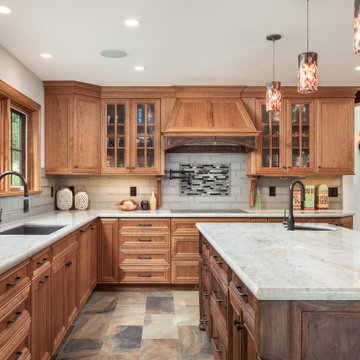
Photo of a large traditional eat-in kitchen in Sacramento with an undermount sink, raised-panel cabinets, medium wood cabinets, granite benchtops, grey splashback, glass tile splashback, panelled appliances, slate floors, with island, multi-coloured floor and beige benchtop.
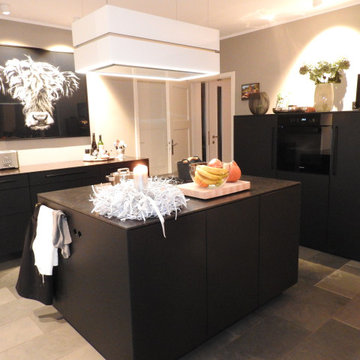
Design ideas for an expansive modern galley open plan kitchen in Other with an integrated sink, flat-panel cabinets, black cabinets, granite benchtops, slate floors, with island and black benchtop.
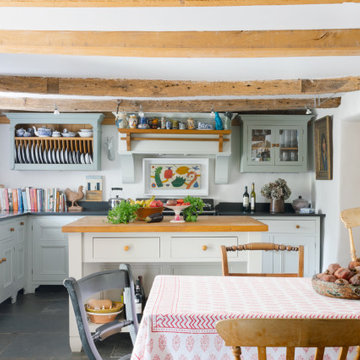
Kitchen design:
Winfreys
www.winfreys.co.uk
Mid-sized country l-shaped open plan kitchen in Other with grey cabinets, panelled appliances, slate floors, with island, grey floor, an undermount sink, recessed-panel cabinets and black benchtop.
Mid-sized country l-shaped open plan kitchen in Other with grey cabinets, panelled appliances, slate floors, with island, grey floor, an undermount sink, recessed-panel cabinets and black benchtop.
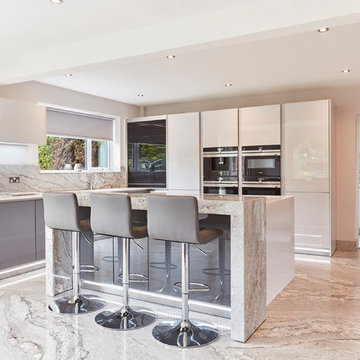
This kitchen shows a classic design in a mix of greys with a high gloss finish, Stainless steel handle-less base units, which has then been mixed with White quartz worktops. These colours really compliment the feature Granite flooring in the room. The kitchen has stainless steel handle-less base units, which has then been mixed with White quartz worktops.
The customer also specified a custom Granite breakfast bar, which is moveable. The breakfast bar goal post style sits over the island and has the option to pull out to create a breakfast bar over hang for bar stools.
This bespoke feature was created by the stone fabricators Stone Connection based in Wheldrake in York.
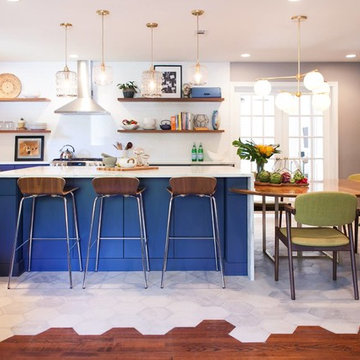
Inspiration for a large contemporary l-shaped eat-in kitchen in Charleston with a farmhouse sink, flat-panel cabinets, blue cabinets, with island, quartzite benchtops, white splashback, stainless steel appliances, marble floors and white floor.
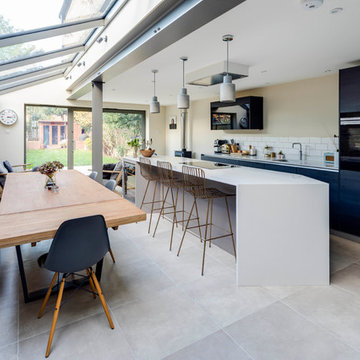
Chris Snook
Mid-sized contemporary single-wall kitchen in London with an undermount sink, flat-panel cabinets, blue cabinets, stainless steel appliances, slate floors, with island and grey floor.
Mid-sized contemporary single-wall kitchen in London with an undermount sink, flat-panel cabinets, blue cabinets, stainless steel appliances, slate floors, with island and grey floor.
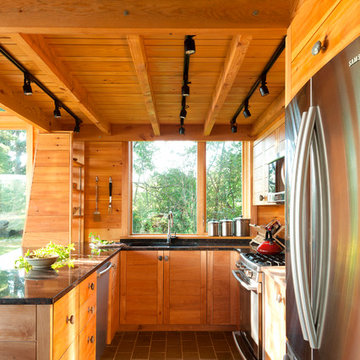
Trent Bell
Small country kitchen in Portland Maine with granite benchtops, stainless steel appliances, grey floor, an undermount sink, medium wood cabinets, window splashback, a peninsula and slate floors.
Small country kitchen in Portland Maine with granite benchtops, stainless steel appliances, grey floor, an undermount sink, medium wood cabinets, window splashback, a peninsula and slate floors.
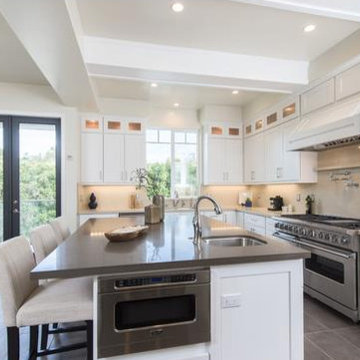
Design ideas for a large transitional u-shaped eat-in kitchen in Los Angeles with a double-bowl sink, recessed-panel cabinets, white cabinets, laminate benchtops, beige splashback, cement tile splashback, stainless steel appliances, slate floors, with island and grey floor.
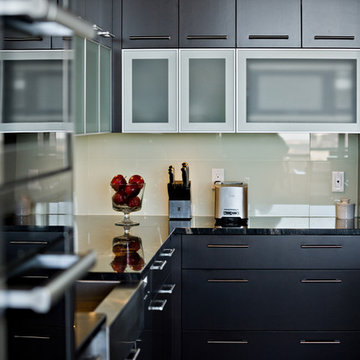
Red Photo Co.
Inspiration for a mid-sized contemporary l-shaped eat-in kitchen in Other with a farmhouse sink, flat-panel cabinets, dark wood cabinets, granite benchtops, white splashback, glass tile splashback, stainless steel appliances, slate floors, with island and brown floor.
Inspiration for a mid-sized contemporary l-shaped eat-in kitchen in Other with a farmhouse sink, flat-panel cabinets, dark wood cabinets, granite benchtops, white splashback, glass tile splashback, stainless steel appliances, slate floors, with island and brown floor.
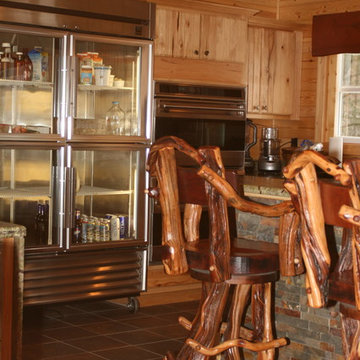
Large country l-shaped eat-in kitchen in Other with a double-bowl sink, louvered cabinets, light wood cabinets, granite benchtops, stainless steel appliances, slate floors, with island and multi-coloured floor.
Kitchen with Slate Floors and Marble Floors Design Ideas
12