Kitchen with Slate Floors and Marble Floors Design Ideas
Refine by:
Budget
Sort by:Popular Today
21 - 40 of 23,564 photos
Item 1 of 3

The beauty of hand-painted, handmade kitchens is that they can be easily added to. This client already had a Hill Farm Furniture kitchen and when they decided to make the area bigger, they asked us back. We redesigned the layout of the kitchen, taking into account their growing family's needs. Bespoke cabinets in a fresh new colour with new Broughton of Leicester door and drawer handles, new appliances and taps created a brand new cosy and homely kitchen. And we didn't stop there, designing, manufacturing and installing bespoke vanity units in the cottage's new ensuite and bathroom.
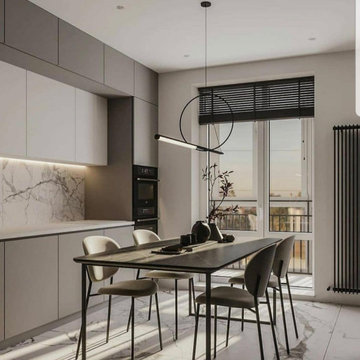
Zona cucina contemporanea, impreziosita dalla presenza di un materiale pregiato come il marmo che la rende elegante e pulita nelle forme e nei materiali.
Il suo abbinamento al legno, scalda l effetto freddo del marmo andando a creare un giusto equilibrio all'interno del nostro ambiente.
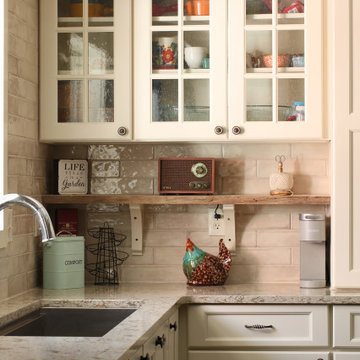
Inspiration for a mid-sized country u-shaped separate kitchen in Detroit with a farmhouse sink, recessed-panel cabinets, white cabinets, quartz benchtops, beige splashback, subway tile splashback, coloured appliances, slate floors, with island, green floor and beige benchtop.
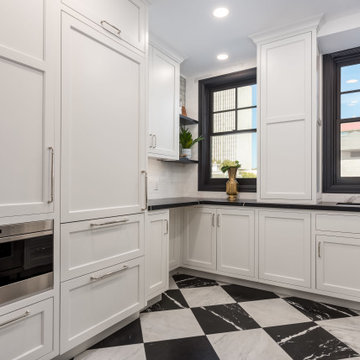
Remodeled kitchen for a 1920's building. Includes a single (paneled) dishwasher drawer, microwave drawer and a paneled refrigerator.
Open shelving, undercabinet lighting and inset cabinetry.

This is a great house. Perched high on a private, heavily wooded site, it has a rustic contemporary aesthetic. Vaulted ceilings, sky lights, large windows and natural materials punctuate the main spaces. The existing large format mosaic slate floor grabs your attention upon entering the home extending throughout the foyer, kitchen, and family room.
Specific requirements included a larger island with workspace for each of the homeowners featuring a homemade pasta station which requires small appliances on lift-up mechanisms as well as a custom-designed pasta drying rack. Both chefs wanted their own prep sink on the island complete with a garbage “shoot” which we concealed below sliding cutting boards. A second and overwhelming requirement was storage for a large collection of dishes, serving platters, specialty utensils, cooking equipment and such. To meet those needs we took the opportunity to get creative with storage: sliding doors were designed for a coffee station adjacent to the main sink; hid the steam oven, microwave and toaster oven within a stainless steel niche hidden behind pantry doors; added a narrow base cabinet adjacent to the range for their large spice collection; concealed a small broom closet behind the refrigerator; and filled the only available wall with full-height storage complete with a small niche for charging phones and organizing mail. We added 48” high base cabinets behind the main sink to function as a bar/buffet counter as well as overflow for kitchen items.
The client’s existing vintage commercial grade Wolf stove and hood commands attention with a tall backdrop of exposed brick from the fireplace in the adjacent living room. We loved the rustic appeal of the brick along with the existing wood beams, and complimented those elements with wired brushed white oak cabinets. The grayish stain ties in the floor color while the slab door style brings a modern element to the space. We lightened the color scheme with a mix of white marble and quartz countertops. The waterfall countertop adjacent to the dining table shows off the amazing veining of the marble while adding contrast to the floor. Special materials are used throughout, featured on the textured leather-wrapped pantry doors, patina zinc bar countertop, and hand-stitched leather cabinet hardware. We took advantage of the tall ceilings by adding two walnut linear pendants over the island that create a sculptural effect and coordinated them with the new dining pendant and three wall sconces on the beam over the main sink.

Photo of an expansive transitional u-shaped eat-in kitchen in Nashville with an undermount sink, beaded inset cabinets, white cabinets, quartzite benchtops, white splashback, marble splashback, stainless steel appliances, marble floors, multiple islands, white floor and white benchtop.
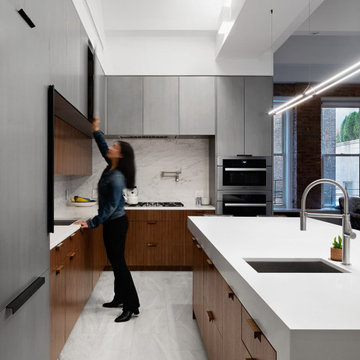
Design ideas for a large contemporary l-shaped kitchen in New York with an undermount sink, flat-panel cabinets, dark wood cabinets, quartz benchtops, white splashback, stone slab splashback, stainless steel appliances, marble floors, with island, white benchtop and white floor.
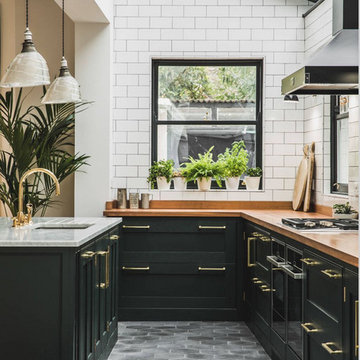
Inspiration for a mid-sized industrial l-shaped eat-in kitchen in Columbus with an undermount sink, recessed-panel cabinets, black cabinets, wood benchtops, brown splashback, timber splashback, black appliances, marble floors, with island, grey floor and brown benchtop.
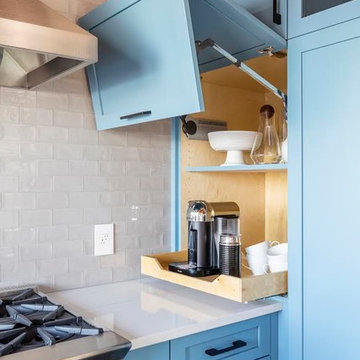
When we drove out to Mukilteo for our initial consultation, we immediately fell in love with this house. With its tall ceilings, eclectic mix of wood, glass and steel, and gorgeous view of the Puget Sound, we quickly nicknamed this project "The Mukilteo Gem". Our client, a cook and baker, did not like her existing kitchen. The main points of issue were short runs of available counter tops, lack of storage and shortage of light. So, we were called in to implement some big, bold ideas into a small footprint kitchen with big potential. We completely changed the layout of the room by creating a tall, built-in storage wall and a continuous u-shape counter top. Early in the project, we took inventory of every item our clients wanted to store in the kitchen and ensured that every spoon, gadget, or bowl would have a dedicated "home" in their new kitchen. The finishes were meticulously selected to ensure continuity throughout the house. We also played with the color scheme to achieve a bold yet natural feel.This kitchen is a prime example of how color can be used to both make a statement and project peace and balance simultaneously. While busy at work on our client's kitchen improvement, we also updated the entry and gave the homeowner a modern laundry room with triple the storage space they originally had.
End result: ecstatic clients and a very happy design team. That's what we call a big success!
John Granen.

Expansive contemporary single-wall eat-in kitchen in Orange County with flat-panel cabinets, medium wood cabinets, beige splashback, with island, white benchtop, an undermount sink, marble benchtops, marble splashback, panelled appliances, marble floors and beige floor.
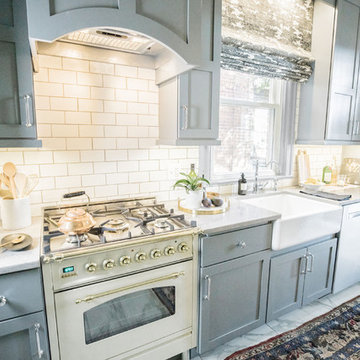
The range is also the perfect tie in with the off-white backsplash tile,
Design ideas for a large eclectic galley eat-in kitchen in DC Metro with a farmhouse sink, recessed-panel cabinets, grey cabinets, solid surface benchtops, white splashback, subway tile splashback, stainless steel appliances, marble floors, with island, white floor and white benchtop.
Design ideas for a large eclectic galley eat-in kitchen in DC Metro with a farmhouse sink, recessed-panel cabinets, grey cabinets, solid surface benchtops, white splashback, subway tile splashback, stainless steel appliances, marble floors, with island, white floor and white benchtop.
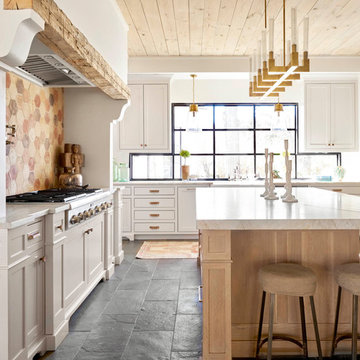
This is an example of a large country l-shaped kitchen in Dallas with shaker cabinets, white cabinets, with island, multi-coloured splashback, black floor, white benchtop, a farmhouse sink, quartz benchtops, stainless steel appliances, slate floors and window splashback.
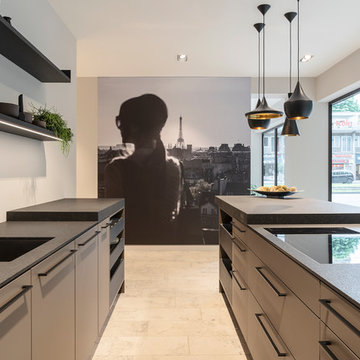
Inspiration for a mid-sized contemporary galley open plan kitchen in Cologne with flat-panel cabinets, grey cabinets, solid surface benchtops, black appliances, marble floors, with island, beige floor, black benchtop, an undermount sink and white splashback.
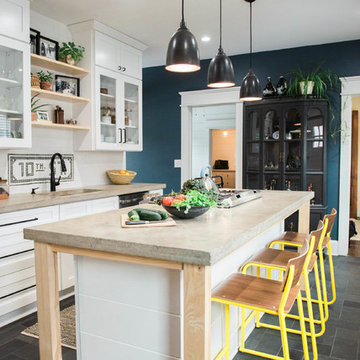
Kitchen Renovation, concrete countertops, herringbone slate flooring, and open shelving over the sink make the space cozy and functional. Handmade mosaic behind the sink that adds character to the home.

Mid-sized scandinavian l-shaped separate kitchen in Moscow with a drop-in sink, flat-panel cabinets, white cabinets, quartz benchtops, white splashback, stone slab splashback, stainless steel appliances, marble floors, no island and white floor.
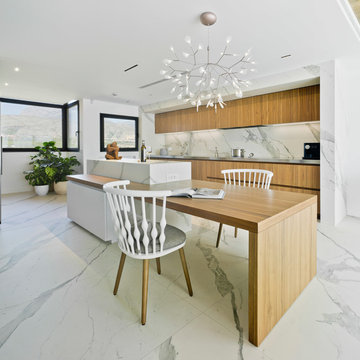
Fotografía David Frutos. Proyecto ESTUDIO CODE
Design ideas for a large contemporary galley open plan kitchen in Alicante-Costa Blanca with flat-panel cabinets, medium wood cabinets, marble benchtops, white splashback, marble splashback, marble floors, with island and white floor.
Design ideas for a large contemporary galley open plan kitchen in Alicante-Costa Blanca with flat-panel cabinets, medium wood cabinets, marble benchtops, white splashback, marble splashback, marble floors, with island and white floor.
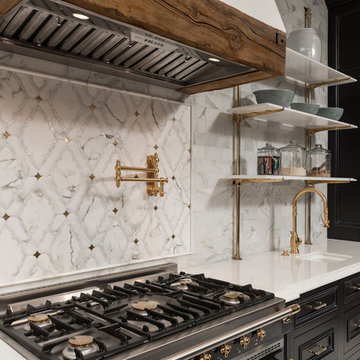
This stunning kitchen features black kitchen cabinets, brass kitchen hardware, custom backsplash, and open shelving which we can't get enough of!
Inspiration for an expansive country u-shaped open plan kitchen in Phoenix with a farmhouse sink, recessed-panel cabinets, black cabinets, wood benchtops, multi-coloured splashback, marble splashback, panelled appliances, marble floors, with island, multi-coloured floor and multi-coloured benchtop.
Inspiration for an expansive country u-shaped open plan kitchen in Phoenix with a farmhouse sink, recessed-panel cabinets, black cabinets, wood benchtops, multi-coloured splashback, marble splashback, panelled appliances, marble floors, with island, multi-coloured floor and multi-coloured benchtop.
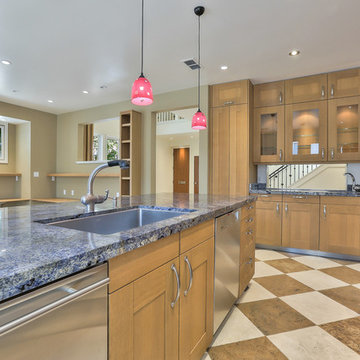
This 1,500 sq. ft. rambler in Palo Alto needed some modern functional updates to accommodate the family’s changing needs. A smart homework station was added to one corner of the kitchen, which included built-in shelves, plugs-a-plenty, a desk area with ample workspace and new windows to let in much needed natural light. The same color and style of cabinetry were used to ensure a seamless flow from the kitchen to the study station.
A bedroom was added using gorgeous floor to ceiling built-ins for clothes, linens and other personal items. Standout features in this home include a stunning 18 x 18 Travertine and Marble tile floor laid out in a checkerboard pattern and a beautiful metal rod and ball stair case finished in a dark antique color.
To accommodate space for the homeowners’ piano, we took advantage of a 20’ foot ceiling in the entryway. We built a new second floor platform that created additional square footage within the existing footprint and carved out a special niche for the family’s prized musical instrument. This properly designed space was given the right setting to sound and appear sensational—the melodies heard throughout the home.
By modifying the footprint on the second floor, we were suddenly faced with the challenge of how to repurpose the existing rod and ball stair railing. To accommodate the additional square footage, we needed more railing than was there; and the material was no longer available to order. As a creative solution, we designed a railing system that reused all but twelve inches of the old railing and installed wide posts to make up for the shortfall in railing materials. The result was spectacular!
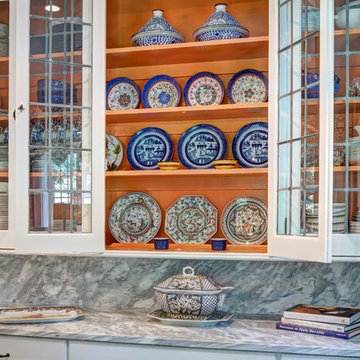
Wing Wong/Memories TTL
Inspiration for a mid-sized transitional u-shaped eat-in kitchen in New York with a farmhouse sink, recessed-panel cabinets, white cabinets, marble benchtops, white splashback, brick splashback, panelled appliances, slate floors, a peninsula and grey floor.
Inspiration for a mid-sized transitional u-shaped eat-in kitchen in New York with a farmhouse sink, recessed-panel cabinets, white cabinets, marble benchtops, white splashback, brick splashback, panelled appliances, slate floors, a peninsula and grey floor.
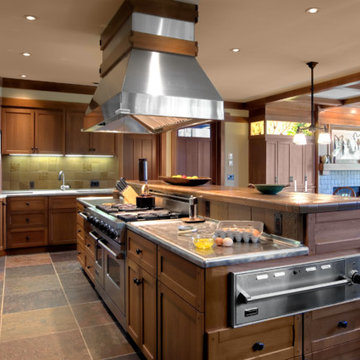
Photo of a large arts and crafts l-shaped open plan kitchen in Sacramento with shaker cabinets, medium wood cabinets, stainless steel benchtops, beige splashback, travertine splashback, stainless steel appliances, slate floors, with island and multi-coloured floor.
Kitchen with Slate Floors and Marble Floors Design Ideas
2