Kitchen with Slate Floors and Marble Floors Design Ideas
Refine by:
Budget
Sort by:Popular Today
101 - 120 of 23,363 photos
Item 1 of 3
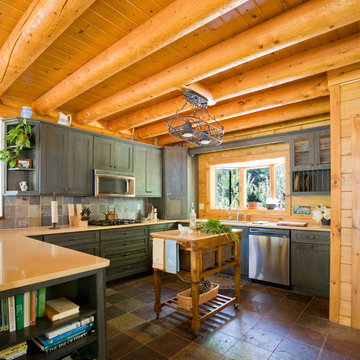
Home by: Katahdin Cedar Log Homes
Photos by: Geoffrey Hodgdon
This is an example of a traditional kitchen in DC Metro with recessed-panel cabinets, stainless steel appliances, slate floors and slate splashback.
This is an example of a traditional kitchen in DC Metro with recessed-panel cabinets, stainless steel appliances, slate floors and slate splashback.
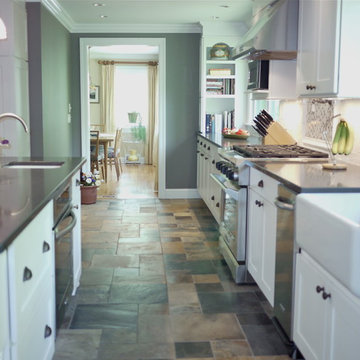
Chef's kitchen has been custom designed for easeful flow to include mud room, french door, stainless refrigerator, apron front farmhouse sink, caesar stone countertops and slate floors.
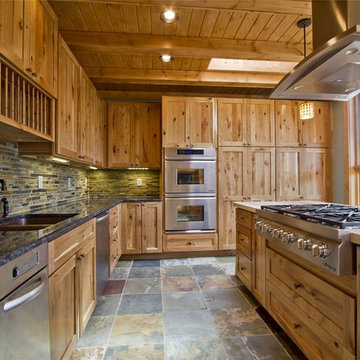
digitalmagic productions
This is an example of a country l-shaped eat-in kitchen in Denver with a double-bowl sink, recessed-panel cabinets, light wood cabinets, granite benchtops, green splashback, stone tile splashback, stainless steel appliances, slate floors and with island.
This is an example of a country l-shaped eat-in kitchen in Denver with a double-bowl sink, recessed-panel cabinets, light wood cabinets, granite benchtops, green splashback, stone tile splashback, stainless steel appliances, slate floors and with island.
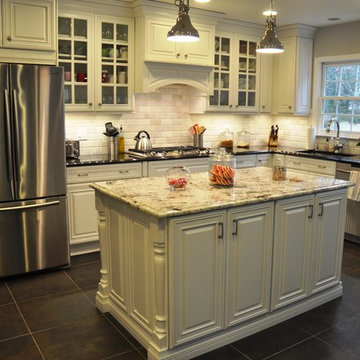
Mid-sized traditional l-shaped kitchen in DC Metro with an undermount sink, raised-panel cabinets, white cabinets, granite benchtops, white splashback, stone tile splashback, stainless steel appliances, slate floors, with island and black floor.
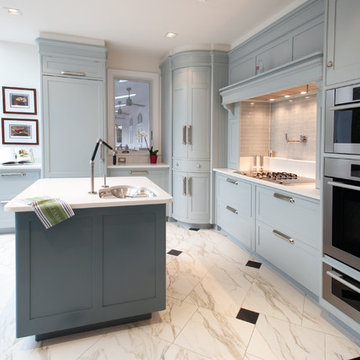
Carolyn Watson
Photo of a mid-sized contemporary l-shaped eat-in kitchen in DC Metro with recessed-panel cabinets, blue cabinets, an undermount sink, grey splashback, glass tile splashback, stainless steel appliances, marble floors, with island, white floor, quartz benchtops and turquoise benchtop.
Photo of a mid-sized contemporary l-shaped eat-in kitchen in DC Metro with recessed-panel cabinets, blue cabinets, an undermount sink, grey splashback, glass tile splashback, stainless steel appliances, marble floors, with island, white floor, quartz benchtops and turquoise benchtop.
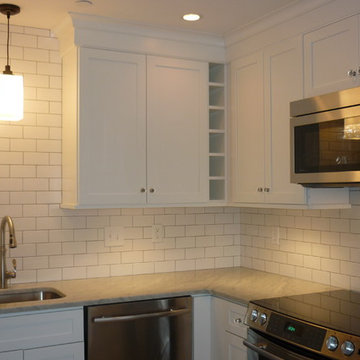
Designed by Regina Steverson
Cabinets are Dura Supreme
Installed by Duane Sisson
Small traditional u-shaped eat-in kitchen in Charleston with an undermount sink, shaker cabinets, white cabinets, marble benchtops, white splashback, ceramic splashback, stainless steel appliances, marble floors and a peninsula.
Small traditional u-shaped eat-in kitchen in Charleston with an undermount sink, shaker cabinets, white cabinets, marble benchtops, white splashback, ceramic splashback, stainless steel appliances, marble floors and a peninsula.
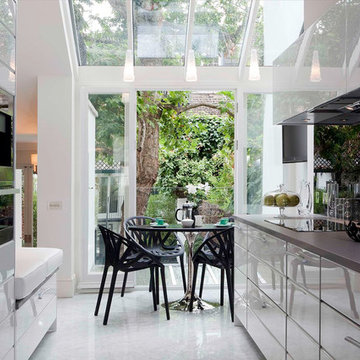
Tom Sullam Photography
Schiffini kitchen
Saarinen Tulip table
Vitra Vegetal Chair
Design ideas for a mid-sized modern galley eat-in kitchen in London with flat-panel cabinets, glass sheet splashback, an undermount sink, white cabinets, quartzite benchtops, black splashback, stainless steel appliances, marble floors and no island.
Design ideas for a mid-sized modern galley eat-in kitchen in London with flat-panel cabinets, glass sheet splashback, an undermount sink, white cabinets, quartzite benchtops, black splashback, stainless steel appliances, marble floors and no island.
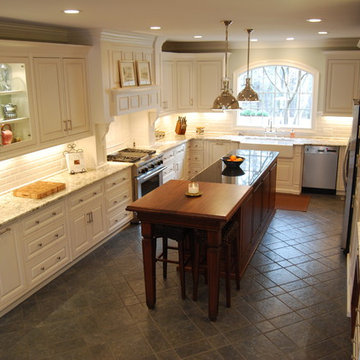
Beautiful kitchen renovation featuring custom cabinets, granite, and personalized style selections.
Design ideas for a large traditional l-shaped eat-in kitchen in Atlanta with a farmhouse sink, raised-panel cabinets, white cabinets, granite benchtops, white splashback, subway tile splashback, stainless steel appliances, slate floors, with island and grey floor.
Design ideas for a large traditional l-shaped eat-in kitchen in Atlanta with a farmhouse sink, raised-panel cabinets, white cabinets, granite benchtops, white splashback, subway tile splashback, stainless steel appliances, slate floors, with island and grey floor.
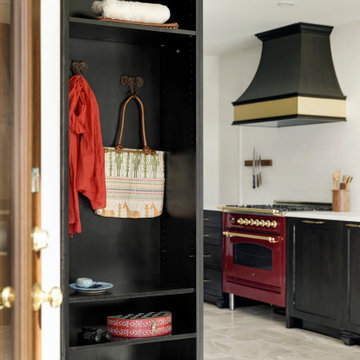
Kitchen renovation replacing the sloped floor 1970's kitchen addition into a designer showcase kitchen matching the aesthetics of this regal vintage Victorian home. Thoughtful design including a baker's hutch, glamourous bar, integrated cat door to basement litter box, Italian range, stunning Lincoln marble, and tumbled marble floor.
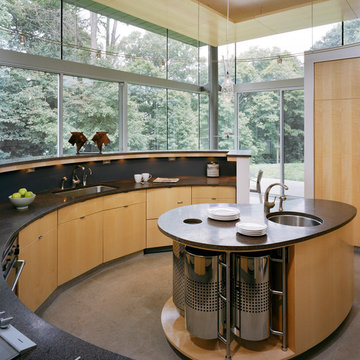
This is an example of a large contemporary u-shaped eat-in kitchen in Philadelphia with an undermount sink, flat-panel cabinets, light wood cabinets, black splashback, with island, solid surface benchtops, stone tile splashback, black appliances, marble floors, grey floor and wood.
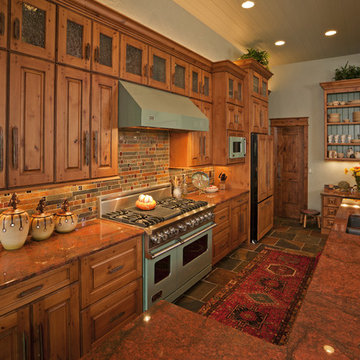
Rustic kitchen cabinets with green Viking appliances. Cabinets were built by Fedewa Custom Works. Warm, sunset colors make this kitchen very inviting. Steamboat Springs, Colorado. The cabinets are knotty alder wood, with a stain and glaze we developed here in our shop.

We love a challenge! The existing small bathroom had a corner toilet and funky gold and white tile. To make the space functional for a family we removed a small bedroom to extend the bathroom, which allows room for a large shower and bathtub. Custom cabinetry is tucked into the ceiling slope to allow for towel storage. The dark green cabinetry is offset by a traditional gray and white wallpaper which brings contrast to this unique bathroom.
Partial kitchen remodel to replace and reconfigure upper cabinets, full-height cabinetry, island, and backsplash. The redesign includes design of custom cabinetry, and finish selections. Full bathroom gut and redesign with floor plan changes. Removal of the existing bedroom to create a larger bathroom. The design includes full layout redesign, custom cabinetry design, and all tile, plumbing, lighting, and decor selections.

Diamante
Designed by Artemadesign and elaborated by Houss Expo to rewrite the rules of living.
Thus was born Diamante, from a creative idea, from an indistinct and vaguely abstract vision at the origin, which gradually becomes more and more clear and defined.
Houss Expo interprets the taste and desires of those who love classic elegance, integrating technology and cleanliness into the lines, with a tailor-made processing program handcrafted in every detail.

Full Wall of Cabinetry with Beadboard Backsplash & Floating Shelves
Photo of a small u-shaped separate kitchen in New York with a farmhouse sink, shaker cabinets, blue cabinets, granite benchtops, white splashback, white appliances, slate floors, no island, grey floor and black benchtop.
Photo of a small u-shaped separate kitchen in New York with a farmhouse sink, shaker cabinets, blue cabinets, granite benchtops, white splashback, white appliances, slate floors, no island, grey floor and black benchtop.

Inspiration for a small scandinavian eat-in kitchen in Other with an undermount sink, flat-panel cabinets, medium wood cabinets, marble benchtops, white splashback, marble splashback, black appliances, marble floors, with island, white floor and white benchtop.
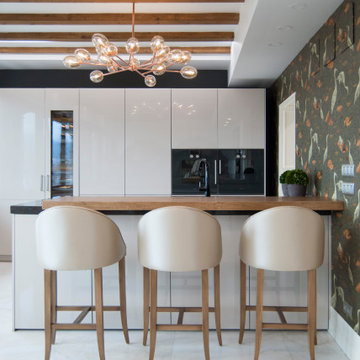
This is an example of a large contemporary single-wall open plan kitchen in Bilbao with an undermount sink, flat-panel cabinets, beige cabinets, quartzite benchtops, black appliances, marble floors, with island, beige floor, brown benchtop and exposed beam.

The Modern Chic kitchen has a custom floating ceiling, double islands with marble waterfall edge countertops, pendant lighting, and white kitchen cabinets.
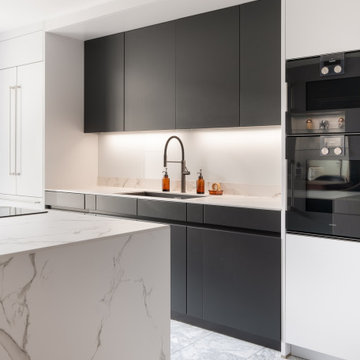
Inspiration for a mid-sized modern galley eat-in kitchen in Gloucestershire with flat-panel cabinets, solid surface benchtops, black appliances, marble floors, with island, white benchtop, an undermount sink, black cabinets and grey floor.
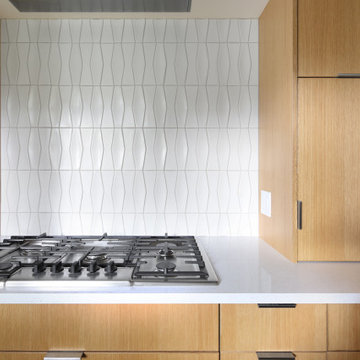
We love this bowtie ceramic tile by Heath (color: chalk). Paired with the vertical grain, white oak cabinets and white quartz countertops it's simple, elegant and a perfect contrast.
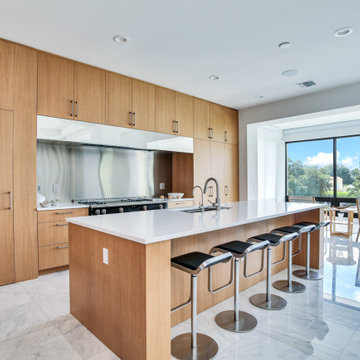
Custom, rift white oak, slab door cabinets. All cabinets were book matched, hand selected and built in-house by Castor Cabinets.
Contractor: Robert Holsopple Construction
Counter Tops by West Central Granite
Kitchen with Slate Floors and Marble Floors Design Ideas
6