Kitchen with Slate Floors and White Benchtop Design Ideas
Refine by:
Budget
Sort by:Popular Today
161 - 180 of 1,089 photos
Item 1 of 3
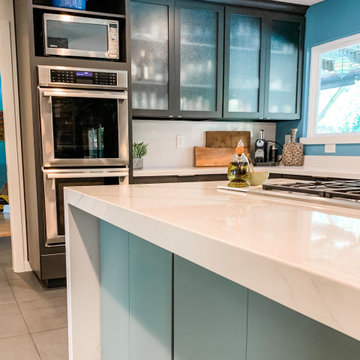
This is an example of a mid-sized modern l-shaped open plan kitchen in San Francisco with a single-bowl sink, flat-panel cabinets, grey cabinets, quartz benchtops, white splashback, stone slab splashback, stainless steel appliances, slate floors, with island, grey floor and white benchtop.
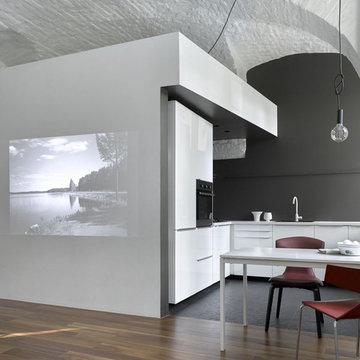
Сергей Ананьев
Inspiration for a contemporary l-shaped open plan kitchen in Moscow with a drop-in sink, flat-panel cabinets, black splashback, stainless steel appliances, slate floors, no island, black floor and white benchtop.
Inspiration for a contemporary l-shaped open plan kitchen in Moscow with a drop-in sink, flat-panel cabinets, black splashback, stainless steel appliances, slate floors, no island, black floor and white benchtop.
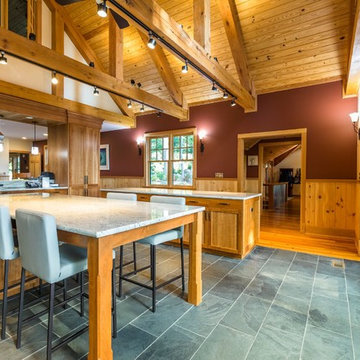
This is an example of an expansive country l-shaped open plan kitchen in Other with an undermount sink, medium wood cabinets, granite benchtops, stainless steel appliances, slate floors, multiple islands, grey floor, white benchtop, recessed-panel cabinets, white splashback and stone slab splashback.
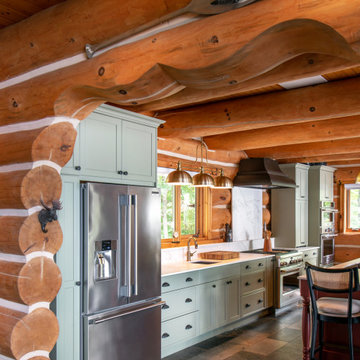
Photo of a large country galley eat-in kitchen in Ottawa with an undermount sink, recessed-panel cabinets, green cabinets, quartz benchtops, white splashback, engineered quartz splashback, stainless steel appliances, slate floors, with island, multi-coloured floor and white benchtop.
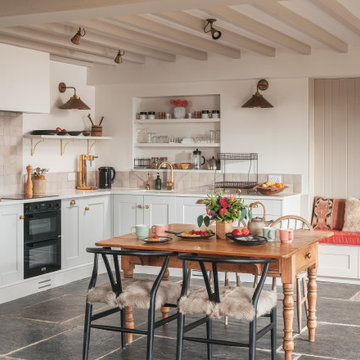
Photo of a mid-sized country open plan kitchen in Devon with a drop-in sink, recessed-panel cabinets, beige cabinets, quartzite benchtops, beige splashback, porcelain splashback, black appliances, slate floors and white benchtop.
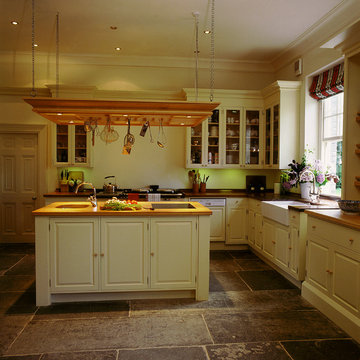
This painted kitchen was designed for the Chairman of David Hicks Plc. It was designed to complement the classic, elegant interior of a Cornish manor house. The interiors of the kitchen cupboards were made from maple with dovetailed maple drawers. The worktops were made from maple and iroko. The finial hinges to all the doors were silvered to add a touch of luxury to this bespoke kitchen. This is a kitchen with a classic understated English country look.
Designed and hand built by Tim Wood
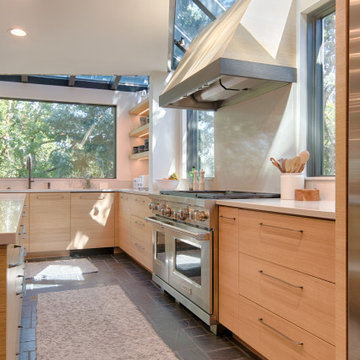
This is an example of a large contemporary eat-in kitchen in Denver with an undermount sink, open cabinets, light wood cabinets, quartz benchtops, white splashback, engineered quartz splashback, stainless steel appliances, slate floors, with island, grey floor and white benchtop.
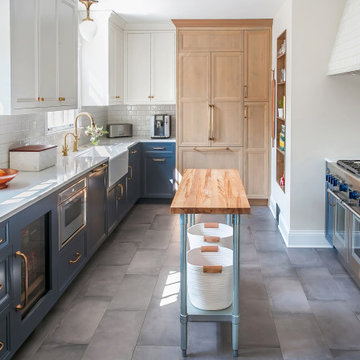
Photo of a mid-sized traditional u-shaped kitchen pantry in Chicago with a farmhouse sink, shaker cabinets, blue cabinets, marble benchtops, white splashback, ceramic splashback, panelled appliances, slate floors, no island, grey floor and white benchtop.
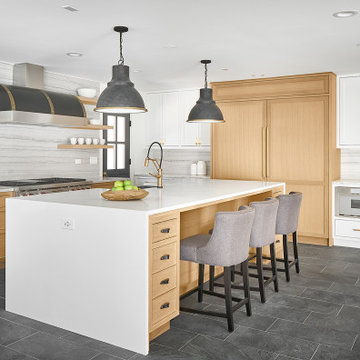
Inspiration for a large contemporary l-shaped open plan kitchen in Other with a farmhouse sink, beaded inset cabinets, light wood cabinets, quartz benchtops, grey splashback, marble splashback, stainless steel appliances, slate floors, with island, grey floor and white benchtop.
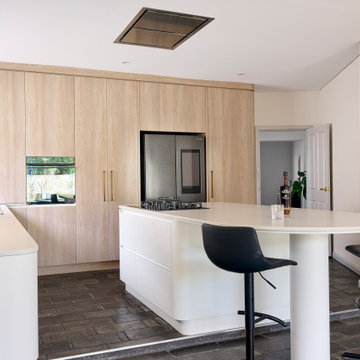
An unrecognisable kitchen transformation.
Curvaceous, enriched with warmed oak doors and velvet beige hues, the clouded concrete benches that cascade into a matte black framed bay window lined with large fluted textured wall paneling.
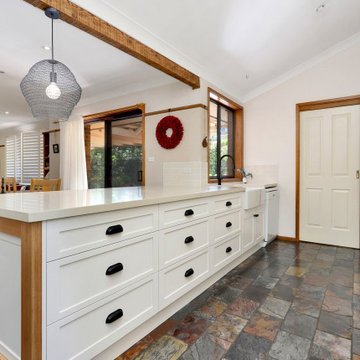
Create harmony between natural materials such as slate and shaker-inspired joinery for timeless elegance. The antiqued black handles complement the existing colours in the slate and the white-on-white colour palette provides warmth to this Hamptons-inspired kitchen. Functionality is achieved by using banks of drawers for clever storage solutions.
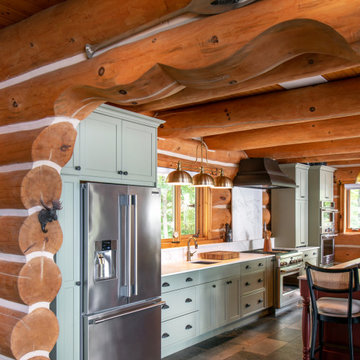
This is an example of a large country galley eat-in kitchen in Ottawa with an undermount sink, shaker cabinets, red cabinets, quartz benchtops, white splashback, engineered quartz splashback, stainless steel appliances, slate floors, with island, multi-coloured floor and white benchtop.
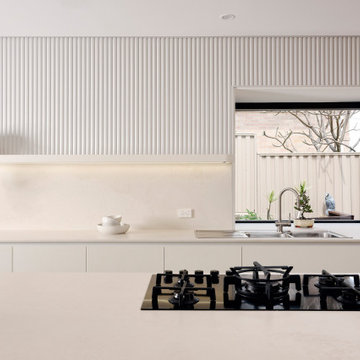
An unrecognisable kitchen transformation.
Curvaceous, enriched with warmed oak doors and velvet beige hues, the clouded concrete benches that cascade into a matte black framed bay window lined with large fluted textured wall paneling.
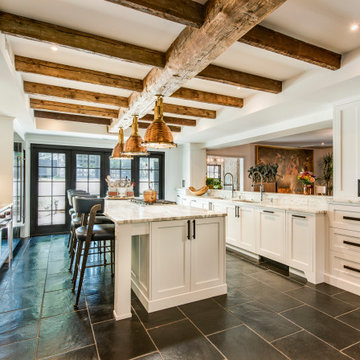
Mid-sized country galley eat-in kitchen in Philadelphia with an undermount sink, shaker cabinets, marble benchtops, stainless steel appliances, slate floors, with island, white benchtop and exposed beam.
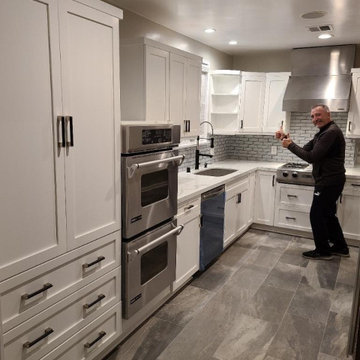
Kitchen Remodel
Design ideas for a mid-sized modern galley kitchen in Los Angeles with an undermount sink, shaker cabinets, white cabinets, quartzite benchtops, metallic splashback, glass tile splashback, stainless steel appliances, slate floors, with island, grey floor and white benchtop.
Design ideas for a mid-sized modern galley kitchen in Los Angeles with an undermount sink, shaker cabinets, white cabinets, quartzite benchtops, metallic splashback, glass tile splashback, stainless steel appliances, slate floors, with island, grey floor and white benchtop.
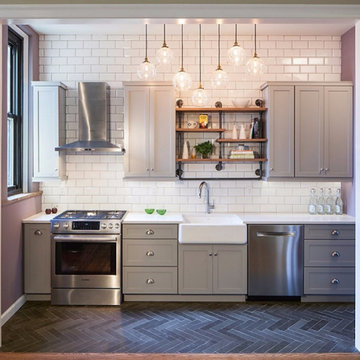
This galley kitchen is a testament to the art of maximizing space without compromising on aesthetics. Every inch has been carefully considered and transformed into a haven of culinary creativity. The custom shelving, a true centerpiece, not only showcases your treasured possessions but also adds a touch of uniqueness to the space.
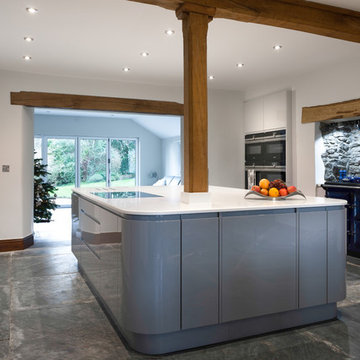
Stunning Open plan light grey and dusk grey kitchen, with curved doored central Island finished with a Corian worktop.
Photography by Mandy Donneky
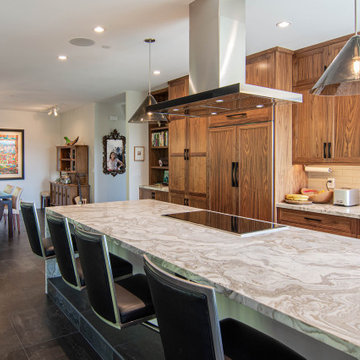
Inspiration for a modern l-shaped open plan kitchen in Salt Lake City with a drop-in sink, recessed-panel cabinets, medium wood cabinets, marble benchtops, stainless steel appliances, with island, black floor, white benchtop, white splashback, subway tile splashback and slate floors.
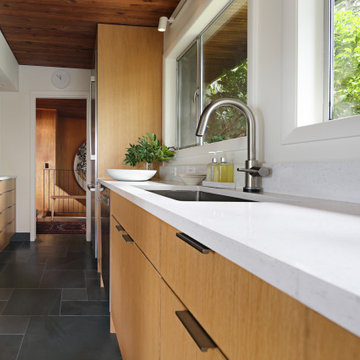
We love a nice galley kitchen! This beauty has custom white oak cabinetry, slate tile flooring, white quartz countertops and a hidden pocket door.
Design ideas for a mid-sized midcentury galley kitchen in Seattle with an undermount sink, flat-panel cabinets, light wood cabinets, quartz benchtops, white splashback, stainless steel appliances, slate floors, grey floor and white benchtop.
Design ideas for a mid-sized midcentury galley kitchen in Seattle with an undermount sink, flat-panel cabinets, light wood cabinets, quartz benchtops, white splashback, stainless steel appliances, slate floors, grey floor and white benchtop.
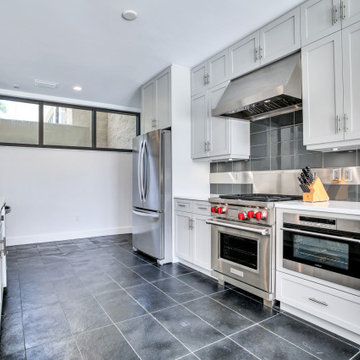
Custom, shaker door and drawer fronts with a grey paint finish. Cabinets by Castor. Produced by Designers Choice.
Contractor: Robert Holsopple Construction
Counter Tops by West Central Granite
Kitchen with Slate Floors and White Benchtop Design Ideas
9