Kitchen with Slate Floors Design Ideas
Sort by:Popular Today
241 - 260 of 10,494 photos
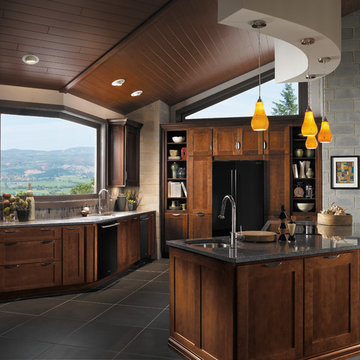
Photo of a large country u-shaped open plan kitchen in San Francisco with shaker cabinets, dark wood cabinets, grey splashback, black appliances, with island, black floor, an undermount sink, quartz benchtops, matchstick tile splashback, slate floors and grey benchtop.
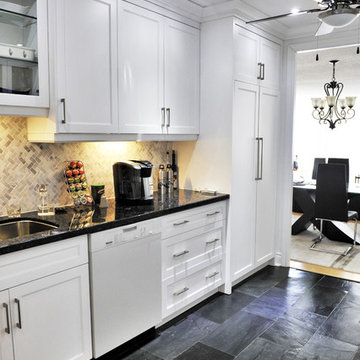
This is an example of a large modern u-shaped separate kitchen in Toronto with an undermount sink, recessed-panel cabinets, white cabinets, granite benchtops, grey splashback, stone tile splashback, white appliances, slate floors and no island.
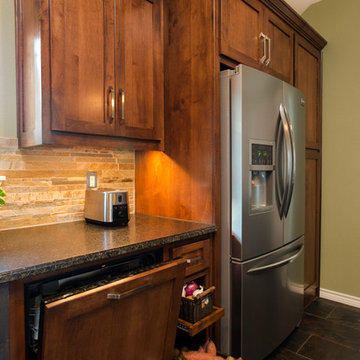
A matching wood panel disguises the dishwasher, allowing it to blend in with the Knotty-Alder kitchen cabinets. Individual requests to this rustic farmhouse kitchen design turned modern include: pull-out veggie bins, open lantern style lighting and glass cabinet knobs.
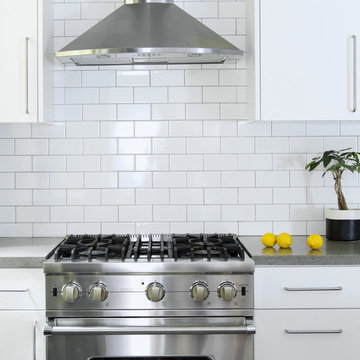
Inspiration for a mid-sized modern l-shaped eat-in kitchen in New York with a farmhouse sink, flat-panel cabinets, white cabinets, concrete benchtops, white splashback, subway tile splashback, stainless steel appliances, slate floors and with island.
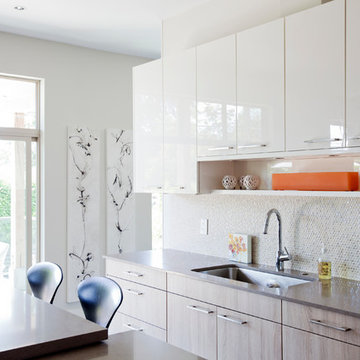
janis nicolay
This is an example of a large contemporary u-shaped eat-in kitchen in Vancouver with an undermount sink, flat-panel cabinets, light wood cabinets, quartz benchtops, beige splashback, mosaic tile splashback, panelled appliances, slate floors and multiple islands.
This is an example of a large contemporary u-shaped eat-in kitchen in Vancouver with an undermount sink, flat-panel cabinets, light wood cabinets, quartz benchtops, beige splashback, mosaic tile splashback, panelled appliances, slate floors and multiple islands.
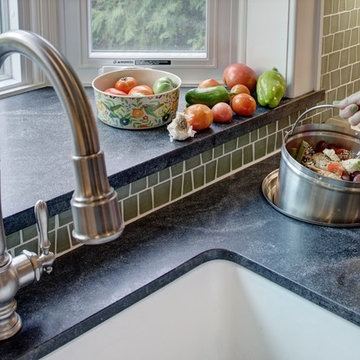
Memories TTL/Wing Wong
This is an example of a mid-sized modern u-shaped kitchen in New York with a farmhouse sink, shaker cabinets, medium wood cabinets, granite benchtops, glass tile splashback, stainless steel appliances, slate floors and with island.
This is an example of a mid-sized modern u-shaped kitchen in New York with a farmhouse sink, shaker cabinets, medium wood cabinets, granite benchtops, glass tile splashback, stainless steel appliances, slate floors and with island.
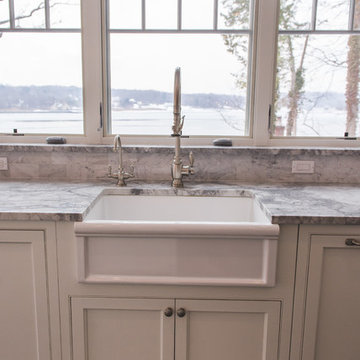
Kimberly Muto
This is an example of a large country u-shaped eat-in kitchen in New York with an undermount sink, recessed-panel cabinets, white cabinets, quartz benchtops, grey splashback, marble splashback, stainless steel appliances, slate floors, with island and black floor.
This is an example of a large country u-shaped eat-in kitchen in New York with an undermount sink, recessed-panel cabinets, white cabinets, quartz benchtops, grey splashback, marble splashback, stainless steel appliances, slate floors, with island and black floor.
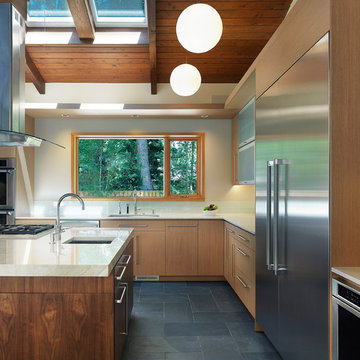
Design ideas for a mid-sized contemporary u-shaped open plan kitchen in DC Metro with slate floors, an undermount sink, flat-panel cabinets, light wood cabinets, solid surface benchtops, white splashback, stainless steel appliances and with island.
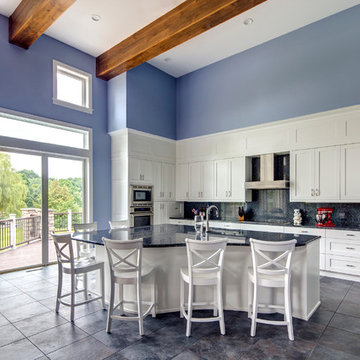
Photo of the kitchen located in the Grand Hall addition to the existing house. Photography by Dustyn Hadley at Luxe Photo.
Design ideas for a large beach style u-shaped open plan kitchen in Minneapolis with an undermount sink, recessed-panel cabinets, white cabinets, solid surface benchtops, grey splashback, stainless steel appliances, slate floors and with island.
Design ideas for a large beach style u-shaped open plan kitchen in Minneapolis with an undermount sink, recessed-panel cabinets, white cabinets, solid surface benchtops, grey splashback, stainless steel appliances, slate floors and with island.
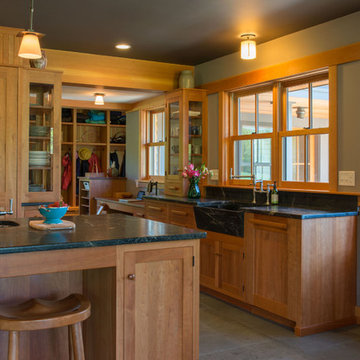
Central kitchen with slate sink, and breakfast nook.
Photo by John W. Hession
Design ideas for a large arts and crafts single-wall eat-in kitchen in Portland Maine with an undermount sink, recessed-panel cabinets, medium wood cabinets, soapstone benchtops, black splashback, stone slab splashback, stainless steel appliances, slate floors and with island.
Design ideas for a large arts and crafts single-wall eat-in kitchen in Portland Maine with an undermount sink, recessed-panel cabinets, medium wood cabinets, soapstone benchtops, black splashback, stone slab splashback, stainless steel appliances, slate floors and with island.
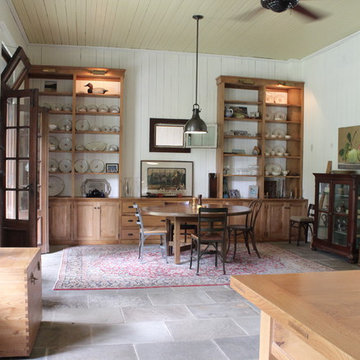
Farm House Kitchen built from a white oak tree harvested from the Owner's property. The Radiant heat in the Kitchen flooring is native Bluestone from Johnston & Rhodes. The double Cast Iron Kohler Sink is a reclaimed fixture with a Rohl faucet. Counters are by Vermont Soapstone. Appliances include a restored Wedgewood stove with double ovens and a refrigerator by Liebherr. Cabinetry designed by JWRA and built by Gergen Woodworks in Newburgh, NY. Lighting including the Pendants and picture lights are fixtures by Hudson Valley Lighting of Newburgh. Featured paintings include Carriage Driver by Chuck Wilkinson, Charlotte Valley Apples by Robert Ginder and Clothesline by Theodore Tihansky.
Photo by Jimmie Georgen
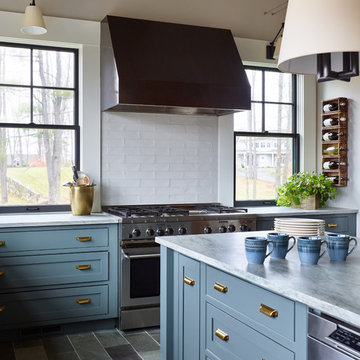
Jared Kuzia Photography
Design ideas for a mid-sized transitional l-shaped separate kitchen in Boston with a farmhouse sink, shaker cabinets, blue cabinets, quartzite benchtops, white splashback, subway tile splashback, stainless steel appliances, slate floors, with island, grey floor and white benchtop.
Design ideas for a mid-sized transitional l-shaped separate kitchen in Boston with a farmhouse sink, shaker cabinets, blue cabinets, quartzite benchtops, white splashback, subway tile splashback, stainless steel appliances, slate floors, with island, grey floor and white benchtop.
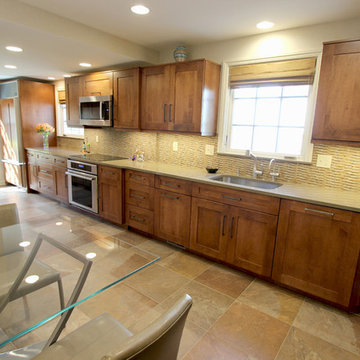
In this kitchen renovation we installed Design Craft frameless cabinetry in the Mendocino door style with two decorative Designer Gold framed cabinets in the Gable door style in Maple with Amaretto stain with a custom panel for the refrigerator and dishwasher. Cambria Nevern quartz was installed on the countertops. Franke Oceania undermount stainless steel sink with Rohl metal lever modern Lux Kitchen pullout faucet in satin nickel with handspray and hose and a Rohl Luxury De Lux soap dispenser/lotion in satin nickel. Florium WS Slate 18x18 dark was installed on the floor.

New Modern Lake House: Located on beautiful Glen Lake, this home was designed especially for its environment with large windows maximizing the view toward the lake. The lower awning windows allow lake breezes in, while clerestory windows and skylights bring light in from the south. A back porch and screened porch with a grill and commercial hood provide multiple opportunities to enjoy the setting. Michigan stone forms a band around the base with blue stone paving on each porch. Every room echoes the lake setting with shades of blue and green and contemporary wood veneer cabinetry.

Photo of an expansive country galley eat-in kitchen in Chicago with an integrated sink, open cabinets, distressed cabinets, quartz benchtops, multi-coloured splashback, brick splashback, stainless steel appliances, slate floors, multi-coloured floor, multi-coloured benchtop and exposed beam.
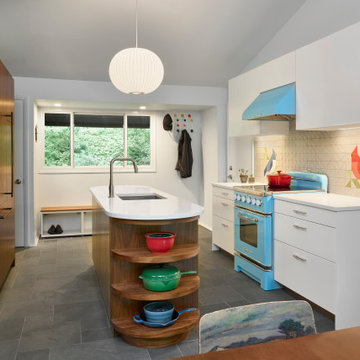
Inspiration for a midcentury kitchen in Philadelphia with an undermount sink, flat-panel cabinets, brown cabinets, quartz benchtops, multi-coloured splashback, ceramic splashback, coloured appliances, slate floors, with island, grey floor, white benchtop and exposed beam.
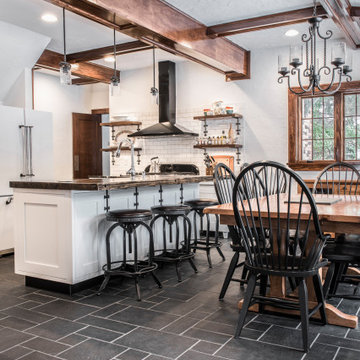
This Modern Farmhouse kitchen has a touch of rustic charm. Designed by Curtis Lumber Company, Inc., the kitchen features cabinets from Crystal Cabinet Works Inc. (Keyline Inset, Gentry). The glossy, rich, hand-painted look backsplash is by Daltile (Artigiano) and the slate floor is by Sheldon Slate. Photos property of Curtis Lumber company, Inc.
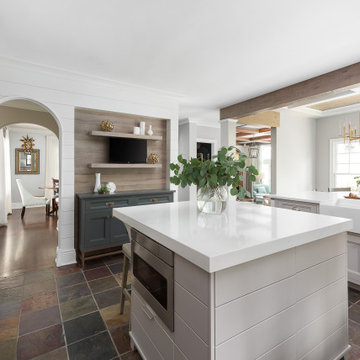
When these homeowners first approached me to help them update their kitchen, the first thing that came to mind was to open it up. The house was over 70 years old and the kitchen was a small boxed in area, that did not connect well to the large addition on the back of the house. Removing the former exterior, load bearinig, wall opened the space up dramatically. Then, I relocated the sink to the new peninsula and the range to the outside wall. New windows were added to flank the range. The homeowner is an architect and designed the stunning hood that is truly the focal point of the room. The shiplap island is a complex work that hides 3 drawers and spice storage. The original slate floors have radiant heat under them and needed to remain. The new greige cabinet color, with the accent of the dark grayish green on the custom furnuture piece and hutch, truly compiment the floor tones. Added features such as the wood beam that hides the support over the peninsula and doorway helped warm up the space. There is also a feature wall of stained shiplap that ties in the wood beam and ship lap details on the island.
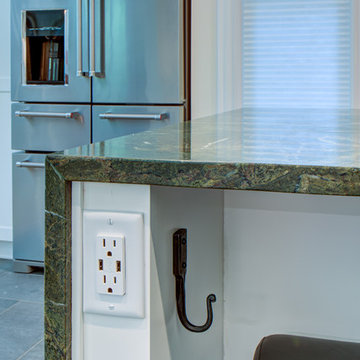
Design ideas for a large transitional u-shaped open plan kitchen in DC Metro with an undermount sink, shaker cabinets, white cabinets, marble benchtops, green splashback, subway tile splashback, stainless steel appliances, slate floors, with island, black floor and white benchtop.
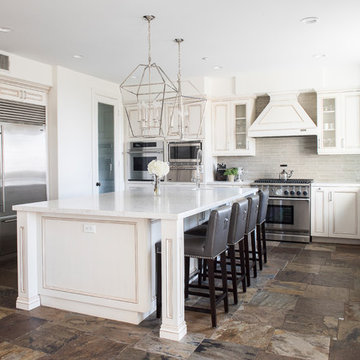
Mid-sized transitional u-shaped separate kitchen in Orange County with a farmhouse sink, white cabinets, quartz benchtops, grey splashback, glass tile splashback, stainless steel appliances, slate floors, with island, brown floor, white benchtop and recessed-panel cabinets.
Kitchen with Slate Floors Design Ideas
13