Kitchen with Slate Floors Design Ideas
Refine by:
Budget
Sort by:Popular Today
101 - 120 of 155 photos
Item 1 of 3
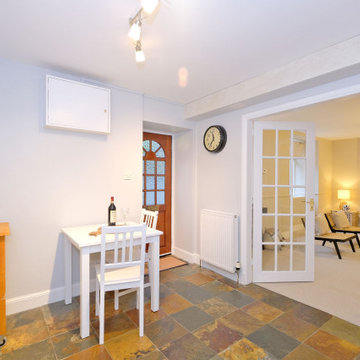
Design ideas for a mid-sized country l-shaped eat-in kitchen in Other with an integrated sink, shaker cabinets, white cabinets, wood benchtops, white splashback, cement tile splashback, white appliances, slate floors, no island, multi-coloured floor and brown benchtop.
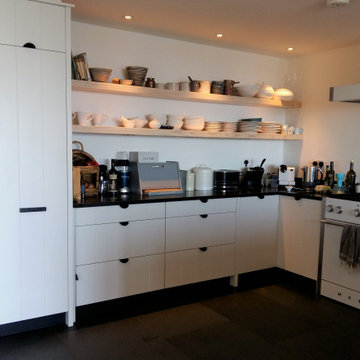
I made this kitchen 12 years ago and my client decided she wanted a change of style. The solid wood cabinetry being as good as new, we decided to just replace the doors, drawer fronts, side and back panels and plinths with painted ones with vertical grooves.
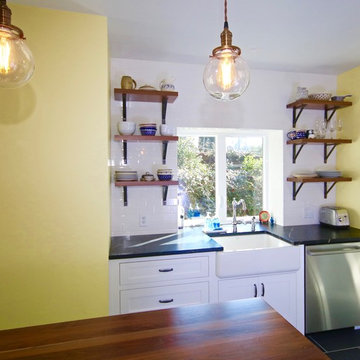
A simple kitchen design and build - this was a fun one!
Design ideas for a mid-sized modern kitchen in Other with a drop-in sink, flat-panel cabinets, white cabinets, stainless steel appliances, slate floors, with island and black floor.
Design ideas for a mid-sized modern kitchen in Other with a drop-in sink, flat-panel cabinets, white cabinets, stainless steel appliances, slate floors, with island and black floor.
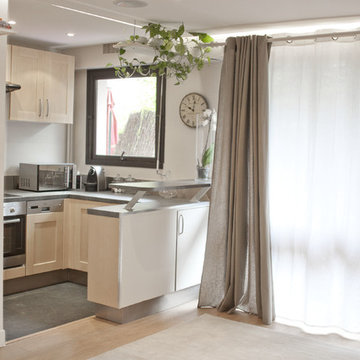
Style romantique et naturel avec des rideaux de lin, un parquet blond, un carrelage en ardoise et des murs clairs et doux. L'encadrement de chaque fenêtre est peint d'un brun noir comme la porte d'entrée pour souligner le style et apporter du caractère.
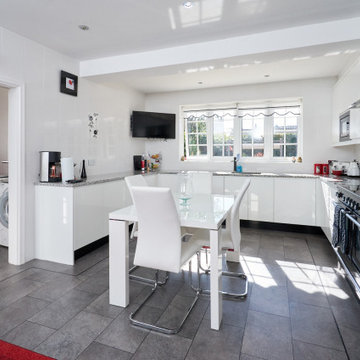
This is an example of a mid-sized modern u-shaped eat-in kitchen in Cheshire with a drop-in sink, glass-front cabinets, white cabinets, granite benchtops, multi-coloured splashback, granite splashback, panelled appliances, slate floors, no island, grey floor and multi-coloured benchtop.
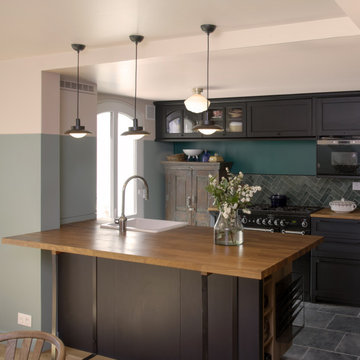
Design ideas for a mid-sized country galley open plan kitchen in Paris with an undermount sink, wood benchtops, ceramic splashback, stainless steel appliances, slate floors, with island, grey floor and brown benchtop.
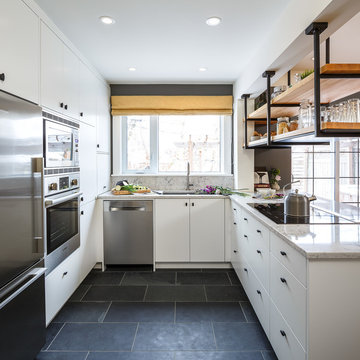
This old tiny kitchen now boasts big space, ideal for a small family or a bigger gathering. It's main feature is the customized black metal frame that hangs from the ceiling providing support for two natural maple butcher block shevles, but also divides the two rooms. A downdraft vent compliments the functionality and aesthetic of this installation.
The kitchen counters encroach into the dining room, providing more under counter storage. The concept of a proportionately larger peninsula allows more working and entertaining surface. The weightiness of the counters was balanced by the wall of tall cabinets. These cabinets provide most of the kitchen storage and boast an appliance garage, deep pantry and a clever lemans system for the corner storage.
Design: Astro Design Centre, Ottawa Canada
Photos: Doublespace Photography
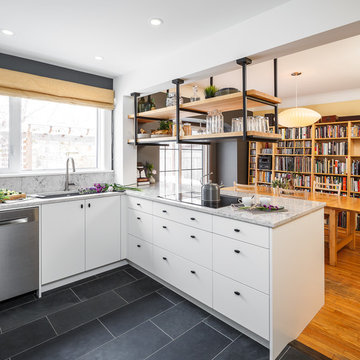
This old tiny kitchen now boasts big space, ideal for a small family or a bigger gathering. It's main feature is the customized black metal frame that hangs from the ceiling providing support for two natural maple butcher block shevles, but also divides the two rooms. A downdraft vent compliments the functionality and aesthetic of this installation.
The kitchen counters encroach into the dining room, providing more under counter storage. The concept of a proportionately larger peninsula allows more working and entertaining surface. The weightiness of the counters was balanced by the wall of tall cabinets. These cabinets provide most of the kitchen storage and boast an appliance garage, deep pantry and a clever lemans system for the corner storage.
Design: Astro Design Centre, Ottawa Canada
Photos: Doublespace Photography
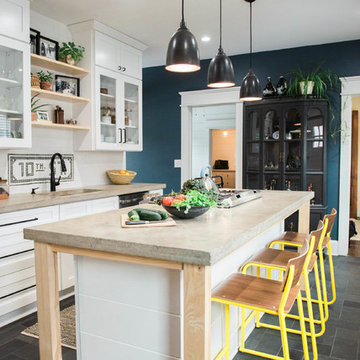
Kitchen Renovation, concrete countertops, herringbone slate flooring, and open shelving over the sink make the space cozy and functional. Handmade mosaic behind the sink that adds character to the home.
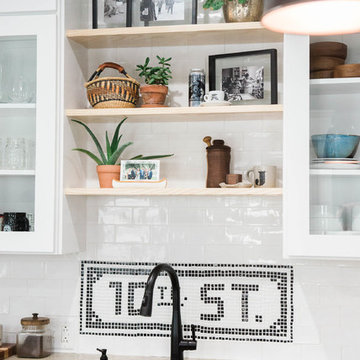
Kitchen Renovation, concrete countertops, herringbone slate flooring, and open shelving over the sink make the space cozy and functional. Handmade mosaic behind the sink that adds character to the home.
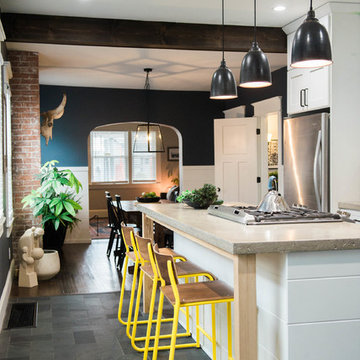
Kitchen Renovation, concrete countertops, herringbone slate flooring, and open shelving over the sink make the space cozy and functional. Handmade mosaic behind the sink that adds character to the home.
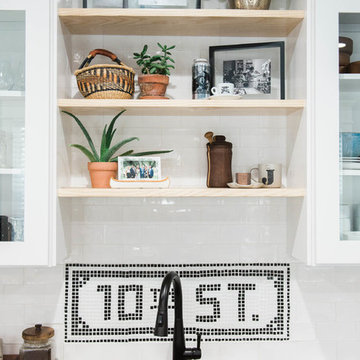
Kitchen Renovation, concrete countertops, herringbone slate flooring, and open shelving over the sink make the space cozy and functional. Handmade mosaic behind the sink that adds character to the home.
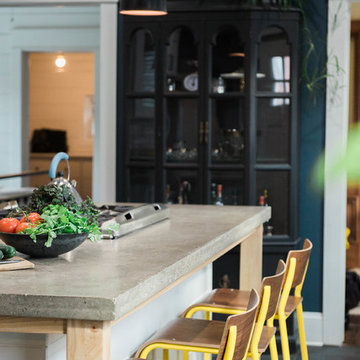
Kitchen Renovation, concrete countertops, herringbone slate flooring, and open shelving over the sink make the space cozy and functional. Handmade mosaic behind the sink that adds character to the home.
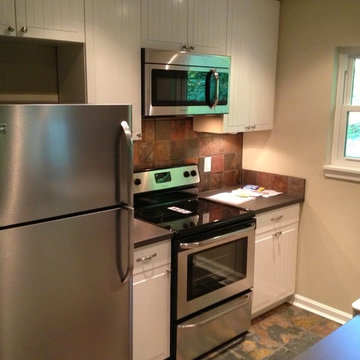
Photo of a small country galley open plan kitchen in Cincinnati with a farmhouse sink, beaded inset cabinets, white cabinets, laminate benchtops, multi-coloured splashback, stone tile splashback, stainless steel appliances, slate floors and no island.
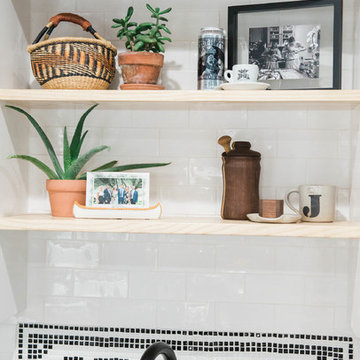
Kitchen Renovation, concrete countertops, herringbone slate flooring, and open shelving over the sink make the space cozy and functional. Handmade mosaic behind the sink that adds character to the home.
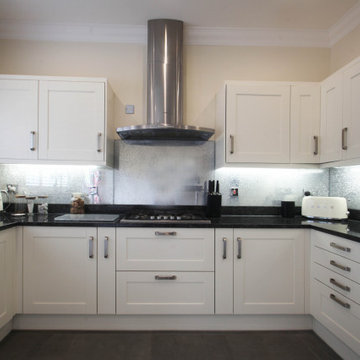
Design ideas for a mid-sized traditional u-shaped separate kitchen in Cheshire with a drop-in sink, shaker cabinets, white cabinets, granite benchtops, black splashback, glass tile splashback, stainless steel appliances, slate floors, no island, grey floor and black benchtop.
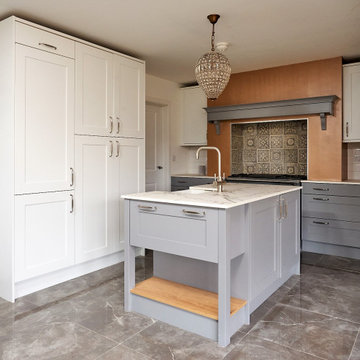
Photo of a mid-sized traditional l-shaped separate kitchen in Cheshire with a drop-in sink, shaker cabinets, grey cabinets, solid surface benchtops, grey splashback, terra-cotta splashback, black appliances, slate floors, with island, grey floor and white benchtop.
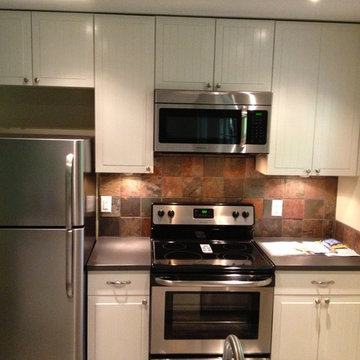
This is an example of a small country galley open plan kitchen in Cincinnati with a farmhouse sink, beaded inset cabinets, white cabinets, laminate benchtops, multi-coloured splashback, stone tile splashback, stainless steel appliances, slate floors and no island.
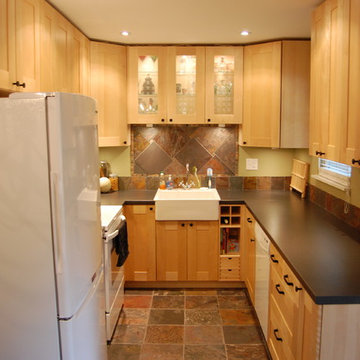
This is an example of a small eclectic u-shaped kitchen in Cincinnati with a farmhouse sink, shaker cabinets, light wood cabinets, laminate benchtops, multi-coloured splashback, stone tile splashback, white appliances, slate floors and no island.
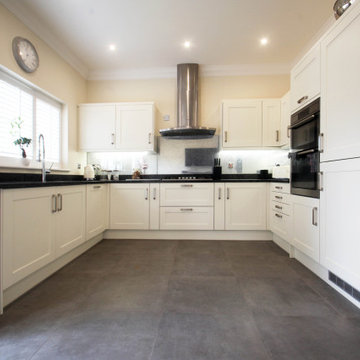
Inspiration for a mid-sized traditional u-shaped separate kitchen in Cheshire with a drop-in sink, shaker cabinets, white cabinets, granite benchtops, black splashback, glass tile splashback, stainless steel appliances, slate floors, no island, grey floor and black benchtop.
Kitchen with Slate Floors Design Ideas
6