Kitchen with Slate Floors Design Ideas
Refine by:
Budget
Sort by:Popular Today
1 - 20 of 1,007 photos
Item 1 of 3
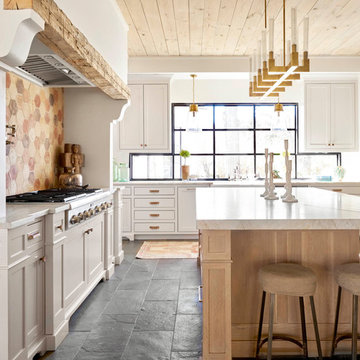
This is an example of a large country l-shaped kitchen in Dallas with shaker cabinets, white cabinets, with island, multi-coloured splashback, black floor, white benchtop, a farmhouse sink, quartz benchtops, stainless steel appliances, slate floors and window splashback.

Design ideas for a large midcentury single-wall eat-in kitchen in Kansas City with an undermount sink, flat-panel cabinets, quartz benchtops, granite splashback, black appliances, slate floors, with island, black floor, white benchtop, vaulted, orange cabinets and multi-coloured splashback.
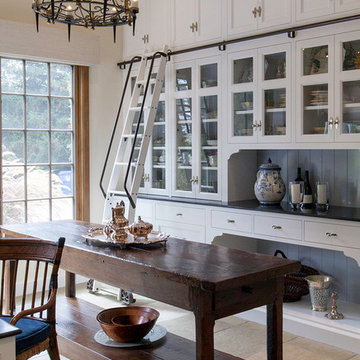
Old World Mix of Spanish and English graces this completely remodeled old home in Hope Ranch, Santa Barbara. All new painted cabinets throughout, with glossy and satin finishes mixed with antiques discovered throughout the world. A wonderful mix of the owner's antique red rugs over the slate and bleached walnut floors pared with an eclectic modern art collection give a contemporary feel to this old style villa. A new pantry crafted from the unused 'maids room' attaches to the kitchen with a glossy blue island and white cabinetry. Large red velvet drapes separate the very large great room with the limestone fireplace and oversized upholstery from the kitchen area. Upstairs the library is created from an attic space, with long cushioned window seats in a wild mix of reds and blues. Several unique upstairs rooms for guests with on suite baths in different colors and styles. Black and white bath, Red bedroom, blue bedrooms, all with unique art. Off of the master features a sun room with a long, low extra long sofa, grass shades and soft drapes.
Project Location Hope Ranch, Santa Barbara. From their beautiful resort town of Ojai, they serve clients in Montecito, Hope Ranch, Malibu, Westlake and Calabasas, across the tri-county areas of Santa Barbara, Ventura and Los Angeles, south to Hidden Hills- north through Solvang and more.
John Madden Construction
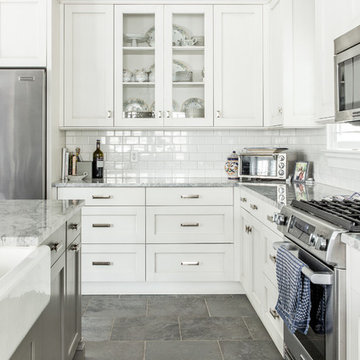
Sean Litchfield
Inspiration for a large traditional l-shaped open plan kitchen in New York with a farmhouse sink, recessed-panel cabinets, white cabinets, granite benchtops, white splashback, subway tile splashback, stainless steel appliances, slate floors and with island.
Inspiration for a large traditional l-shaped open plan kitchen in New York with a farmhouse sink, recessed-panel cabinets, white cabinets, granite benchtops, white splashback, subway tile splashback, stainless steel appliances, slate floors and with island.
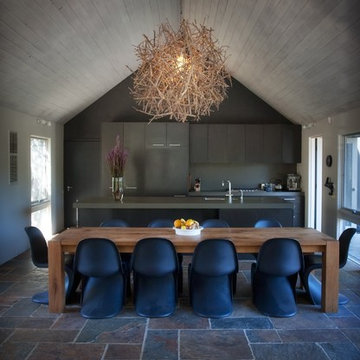
Eckersley Garden Architecture http://www.e-ga.com.au
Badger dry stone walling http://www.ecooutdoor.com.au/walling/dry-stone/badger
Myrtle split stone flooring http://www.ecooutdoor.com.au/flooring/split-stone/myrtle
Eckersley Garden Architecture | Eco Outdoor | Badger walling | Myrtle flooring | livelifeoutdoors | Outdoor Design | Natural stone flooring + walling | Garden design | Outdoor paving | Outdoor design inspiration | Outdoor style | Outdoor ideas | Luxury homes | Paving ideas | Garden ideas | Natural pool ideas | Patio ideas | Indoor tiling ideas | Outdoor tiles | split stone flooring | Drystone walling | Stone walling | stone wall cladding
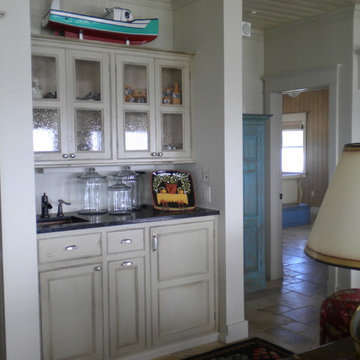
This is the bar we built between the kitchen and living area. The copper sink is under mount, the lower section houses a mini fridge behind the door and there is a pull out that holds liquor bottles.
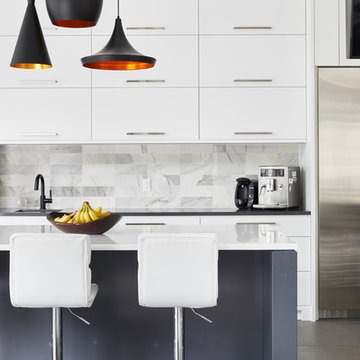
Modern slab white cabinet doors on shadow box cabinets feature sleek hardware and pair elegantly with the white quartz on the islands.
The ultra-modern hanging light fixtures add a geometric touch and a splash of warm colour while the stainless-steel appliances compliment the overall aesthetic.
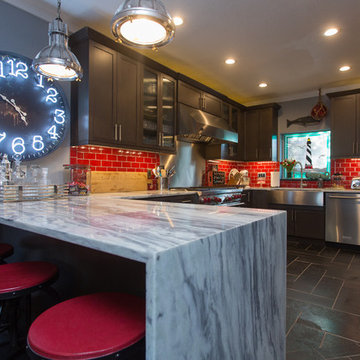
Brandi Image Photography
Photo of a large beach style u-shaped open plan kitchen in Tampa with a farmhouse sink, shaker cabinets, grey cabinets, marble benchtops, red splashback, glass tile splashback, stainless steel appliances, slate floors, a peninsula and black floor.
Photo of a large beach style u-shaped open plan kitchen in Tampa with a farmhouse sink, shaker cabinets, grey cabinets, marble benchtops, red splashback, glass tile splashback, stainless steel appliances, slate floors, a peninsula and black floor.
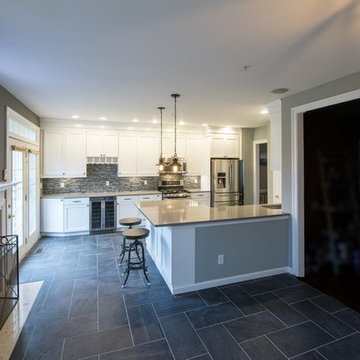
Kitchen & bathroom remodeling Vienna, VA,
Large modern l-shaped eat-in kitchen in DC Metro with an undermount sink, recessed-panel cabinets, white cabinets, quartz benchtops, grey splashback, matchstick tile splashback, stainless steel appliances, slate floors and grey floor.
Large modern l-shaped eat-in kitchen in DC Metro with an undermount sink, recessed-panel cabinets, white cabinets, quartz benchtops, grey splashback, matchstick tile splashback, stainless steel appliances, slate floors and grey floor.
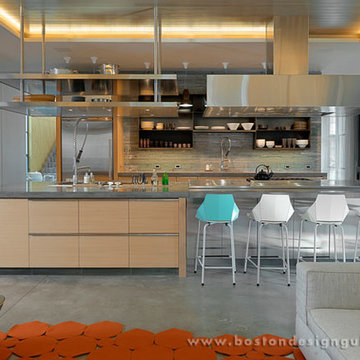
This is an example of an expansive industrial open plan kitchen in Boston with with island, flat-panel cabinets, light wood cabinets, granite benchtops, green splashback, mosaic tile splashback, panelled appliances and slate floors.
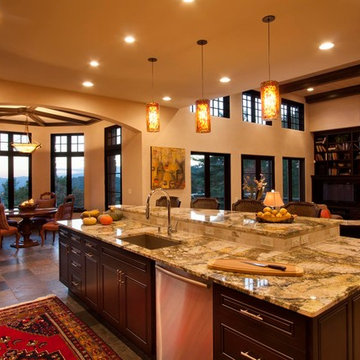
A lively "L" shaped island opening up to the Living Room and Breakfast area beyond. Photos by Jay Weiland
Photo of an expansive transitional l-shaped open plan kitchen in Other with a single-bowl sink, beaded inset cabinets, dark wood cabinets, granite benchtops, beige splashback, stone slab splashback, stainless steel appliances, slate floors and with island.
Photo of an expansive transitional l-shaped open plan kitchen in Other with a single-bowl sink, beaded inset cabinets, dark wood cabinets, granite benchtops, beige splashback, stone slab splashback, stainless steel appliances, slate floors and with island.
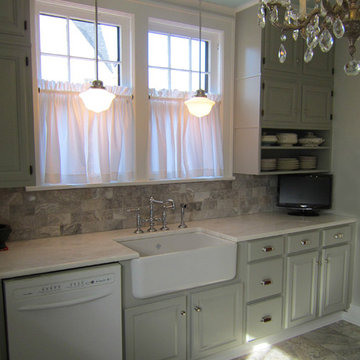
NSD remodeled dated kitchen to create a beautiful, vintage inspired, farmhouse kitchen with classic European touches.
Design ideas for a small country l-shaped separate kitchen in Other with a farmhouse sink, shaker cabinets, grey cabinets, marble benchtops, grey splashback, stone tile splashback, white appliances, slate floors and no island.
Design ideas for a small country l-shaped separate kitchen in Other with a farmhouse sink, shaker cabinets, grey cabinets, marble benchtops, grey splashback, stone tile splashback, white appliances, slate floors and no island.
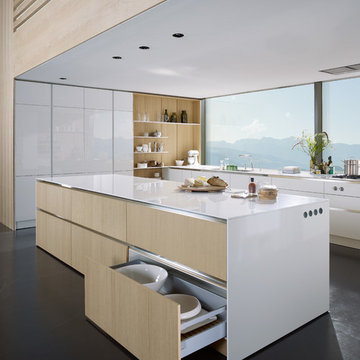
Design ideas for a large contemporary galley open plan kitchen in Munich with flat-panel cabinets, white cabinets, stainless steel benchtops, beige splashback, slate floors, with island and black floor.
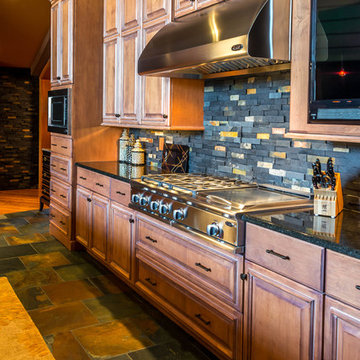
Photo by Mark Karrer
DutchMade, Inc. Cabinetry was provided by Modern Kitchen Design. The homeowner supplied all other materials.
Inspiration for a large eclectic l-shaped eat-in kitchen in Other with with island, recessed-panel cabinets, light wood cabinets, granite benchtops, black splashback, stone tile splashback, stainless steel appliances, an undermount sink and slate floors.
Inspiration for a large eclectic l-shaped eat-in kitchen in Other with with island, recessed-panel cabinets, light wood cabinets, granite benchtops, black splashback, stone tile splashback, stainless steel appliances, an undermount sink and slate floors.
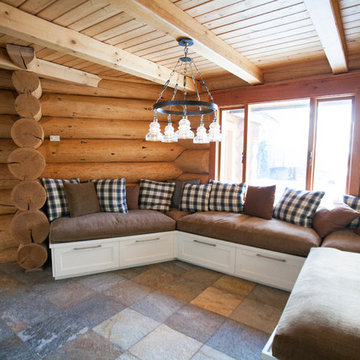
Ava Famili
This is an example of a large country u-shaped eat-in kitchen in Vancouver with a farmhouse sink, shaker cabinets, white cabinets, wood benchtops, stainless steel appliances, slate floors and with island.
This is an example of a large country u-shaped eat-in kitchen in Vancouver with a farmhouse sink, shaker cabinets, white cabinets, wood benchtops, stainless steel appliances, slate floors and with island.
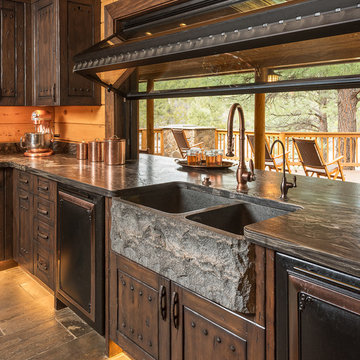
All Cedar Log Cabin the beautiful pines of AZ
Elmira Stove Works appliances
Photos by Mark Boisclair
Design ideas for a large country open plan kitchen in Phoenix with a farmhouse sink, raised-panel cabinets, brown cabinets, limestone benchtops, beige splashback, timber splashback, black appliances, slate floors and with island.
Design ideas for a large country open plan kitchen in Phoenix with a farmhouse sink, raised-panel cabinets, brown cabinets, limestone benchtops, beige splashback, timber splashback, black appliances, slate floors and with island.
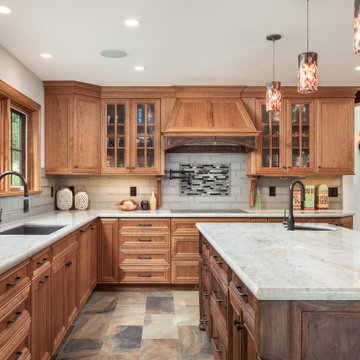
Photo of a large traditional eat-in kitchen in Sacramento with an undermount sink, raised-panel cabinets, medium wood cabinets, granite benchtops, grey splashback, glass tile splashback, panelled appliances, slate floors, with island, multi-coloured floor and beige benchtop.

Wood siding of the exterior wraps into the house at the south end of the kitchen concealing a pantry and panel-ready column, FIsher&Paykel refrigerator and freezer as well as a coffee bar. An assemblage of textures and raw materials including a dark-hued, minimalist layout for the kitchen opens to living room with panoramic views of the canyon to the left and the street on the right. We dropped the kitchen ceiling to be lower than the living room by 24 inches. There is a roof garden of meadow grasses and agave above the kitchen which thermally insulates cooling the kitchen space. Soapstone counter top, backsplash and shelf/window sill, Brizo faucet with Farrow & Ball "Pitch Black" painted cabinets complete the edges. The smooth stucco of the exterior walls and roof overhang wraps inside to the ceiling passing the wide screen windows facing the street.
An American black walnut island with Fyrn counter stools separate the kitchen and living room over a floor of black, irregular-shaped flagstone. Delta Light fixtures were used throughout for their discreet beauty yet highly functional settings.
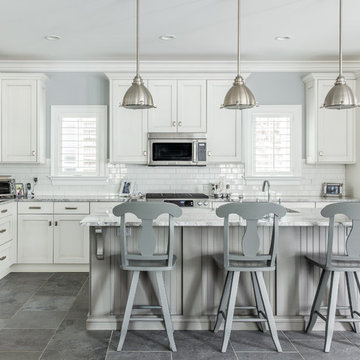
Sean Litchfield
Photo of a large traditional l-shaped kitchen in New York with white cabinets, granite benchtops, white splashback, subway tile splashback, with island, stainless steel appliances, slate floors and recessed-panel cabinets.
Photo of a large traditional l-shaped kitchen in New York with white cabinets, granite benchtops, white splashback, subway tile splashback, with island, stainless steel appliances, slate floors and recessed-panel cabinets.

Mid-sized country kitchen in Houston with a farmhouse sink, recessed-panel cabinets, blue cabinets, soapstone benchtops, black splashback, stone slab splashback, slate floors, grey floor and black benchtop.
Kitchen with Slate Floors Design Ideas
1