Kitchen with Slate Splashback and a Peninsula Design Ideas
Refine by:
Budget
Sort by:Popular Today
61 - 80 of 128 photos
Item 1 of 3
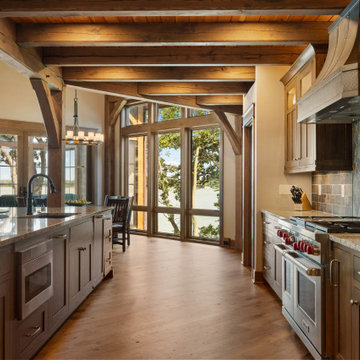
The structural timbers support a glass walled office area over the galley kitchen. Even with all of the rustic elements this home has wonderful lighting and natural light with views through out.
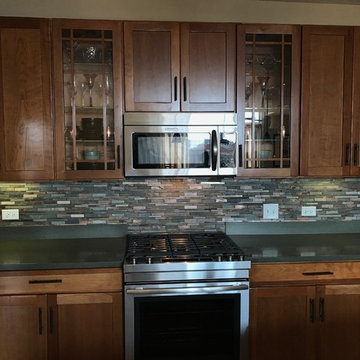
Slate & Metal mixture to accent this western transitional kitchen
Design ideas for a mid-sized transitional u-shaped open plan kitchen in Chicago with an undermount sink, shaker cabinets, medium wood cabinets, solid surface benchtops, multi-coloured splashback, slate splashback, stainless steel appliances, medium hardwood floors and a peninsula.
Design ideas for a mid-sized transitional u-shaped open plan kitchen in Chicago with an undermount sink, shaker cabinets, medium wood cabinets, solid surface benchtops, multi-coloured splashback, slate splashback, stainless steel appliances, medium hardwood floors and a peninsula.
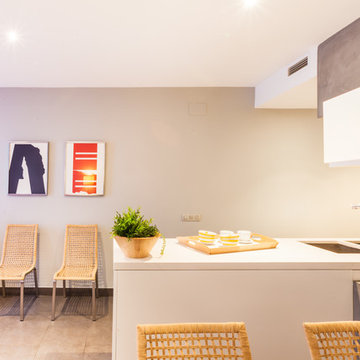
Design ideas for an eclectic kitchen in Barcelona with an integrated sink, flat-panel cabinets, white cabinets, stainless steel benchtops, white splashback, slate splashback, stainless steel appliances, porcelain floors, a peninsula, grey floor and white benchtop.
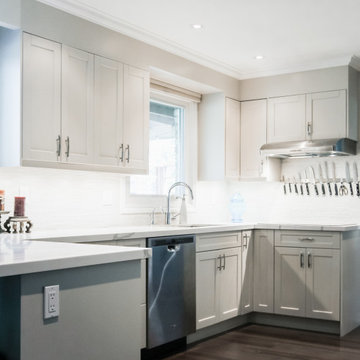
Inspiration for a modern kitchen in Toronto with an undermount sink, beaded inset cabinets, white cabinets, marble benchtops, white splashback, slate splashback, stainless steel appliances, medium hardwood floors, a peninsula, brown floor and white benchtop.
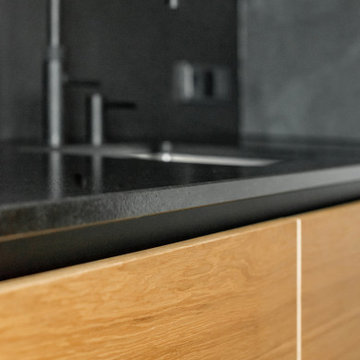
This is an example of a mid-sized contemporary galley open plan kitchen in Other with a single-bowl sink, flat-panel cabinets, light wood cabinets, granite benchtops, black splashback, slate splashback, black appliances, medium hardwood floors, a peninsula, brown floor and black benchtop.
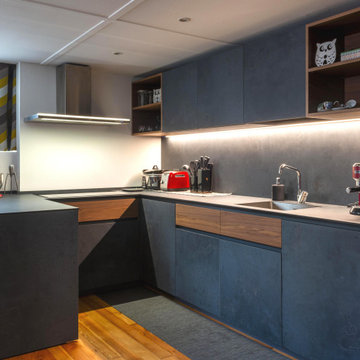
Inspiration for a large industrial u-shaped open plan kitchen in Milan with an integrated sink, flat-panel cabinets, grey cabinets, laminate benchtops, grey splashback, slate splashback, black appliances, medium hardwood floors, a peninsula, beige floor and exposed beam.
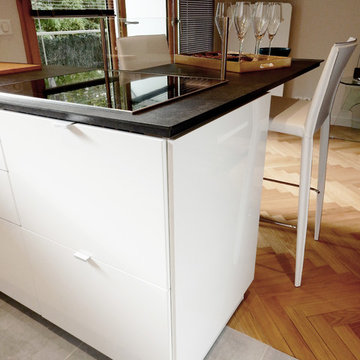
Vue sur îlot central - EDECO Rénovation
Inspiration for a mid-sized contemporary l-shaped open plan kitchen in Paris with an undermount sink, beaded inset cabinets, white cabinets, laminate benchtops, black splashback, slate splashback, stainless steel appliances, ceramic floors, a peninsula, grey floor and black benchtop.
Inspiration for a mid-sized contemporary l-shaped open plan kitchen in Paris with an undermount sink, beaded inset cabinets, white cabinets, laminate benchtops, black splashback, slate splashback, stainless steel appliances, ceramic floors, a peninsula, grey floor and black benchtop.
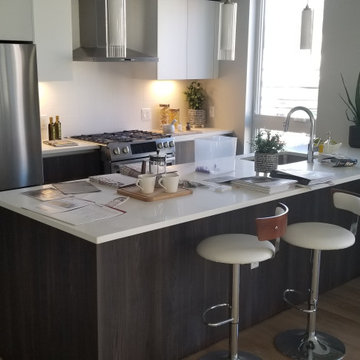
European Style kitchen cabinets
Inspiration for a large modern u-shaped kitchen pantry in Boston with an undermount sink, flat-panel cabinets, white cabinets, quartzite benchtops, white splashback, slate splashback, stainless steel appliances, light hardwood floors, a peninsula, brown floor, white benchtop and vaulted.
Inspiration for a large modern u-shaped kitchen pantry in Boston with an undermount sink, flat-panel cabinets, white cabinets, quartzite benchtops, white splashback, slate splashback, stainless steel appliances, light hardwood floors, a peninsula, brown floor, white benchtop and vaulted.
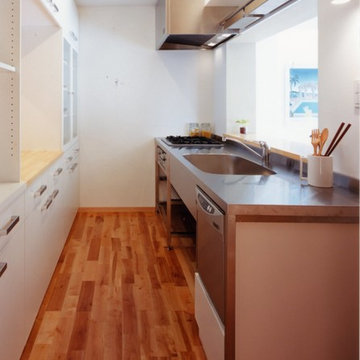
Design ideas for a small contemporary single-wall open plan kitchen in Tokyo with an integrated sink, open cabinets, stainless steel cabinets, stainless steel benchtops, white splashback, slate splashback, stainless steel appliances, medium hardwood floors, a peninsula and brown floor.
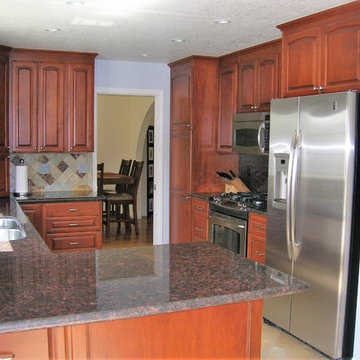
Moved stove and oven for more workspace. Moved refrigerator for easier access.
This is an example of a mid-sized traditional l-shaped open plan kitchen in Other with an undermount sink, raised-panel cabinets, granite benchtops, multi-coloured splashback, slate splashback, stainless steel appliances, ceramic floors, a peninsula, multi-coloured floor, multi-coloured benchtop and medium wood cabinets.
This is an example of a mid-sized traditional l-shaped open plan kitchen in Other with an undermount sink, raised-panel cabinets, granite benchtops, multi-coloured splashback, slate splashback, stainless steel appliances, ceramic floors, a peninsula, multi-coloured floor, multi-coloured benchtop and medium wood cabinets.
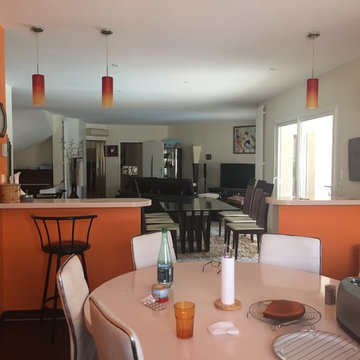
vue du séjour depuis la cuisine/coin repas
Inspiration for a mid-sized contemporary u-shaped eat-in kitchen in Toulouse with an integrated sink, beaded inset cabinets, beige cabinets, quartz benchtops, black splashback, slate splashback, panelled appliances, ceramic floors, a peninsula, grey floor and beige benchtop.
Inspiration for a mid-sized contemporary u-shaped eat-in kitchen in Toulouse with an integrated sink, beaded inset cabinets, beige cabinets, quartz benchtops, black splashback, slate splashback, panelled appliances, ceramic floors, a peninsula, grey floor and beige benchtop.
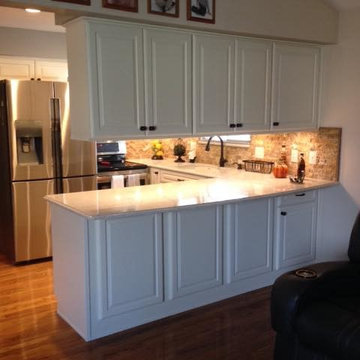
Photo of a small traditional u-shaped eat-in kitchen in Detroit with an undermount sink, raised-panel cabinets, white cabinets, quartz benchtops, brown splashback, slate splashback, stainless steel appliances, light hardwood floors, a peninsula and brown floor.
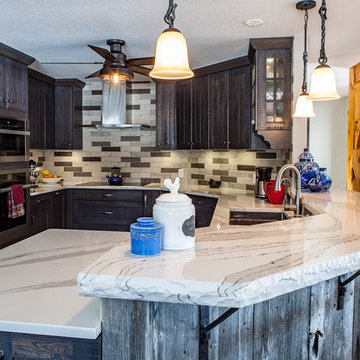
Painted Light Photography
Inspiration for a mid-sized country u-shaped eat-in kitchen in Calgary with a double-bowl sink, shaker cabinets, distressed cabinets, quartzite benchtops, grey splashback, slate splashback, stainless steel appliances, a peninsula and white benchtop.
Inspiration for a mid-sized country u-shaped eat-in kitchen in Calgary with a double-bowl sink, shaker cabinets, distressed cabinets, quartzite benchtops, grey splashback, slate splashback, stainless steel appliances, a peninsula and white benchtop.
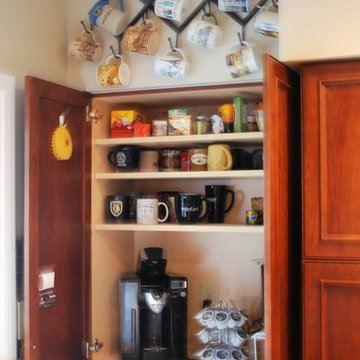
Coffee garage
Design ideas for a mid-sized country u-shaped kitchen in Cleveland with an undermount sink, flat-panel cabinets, medium wood cabinets, quartz benchtops, multi-coloured splashback, slate splashback, stainless steel appliances, vinyl floors, a peninsula and brown floor.
Design ideas for a mid-sized country u-shaped kitchen in Cleveland with an undermount sink, flat-panel cabinets, medium wood cabinets, quartz benchtops, multi-coloured splashback, slate splashback, stainless steel appliances, vinyl floors, a peninsula and brown floor.
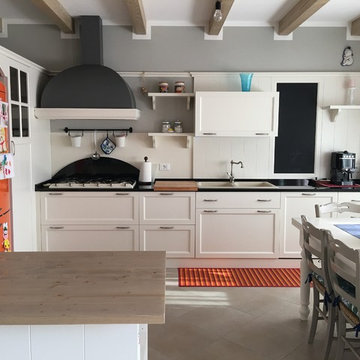
FOTO STUDIO AB - Ambiente Cucina Completato e Accessoriato
Photo of a country u-shaped open plan kitchen in Other with a farmhouse sink, white cabinets, granite benchtops, black splashback, slate splashback, white appliances, porcelain floors, a peninsula and beige floor.
Photo of a country u-shaped open plan kitchen in Other with a farmhouse sink, white cabinets, granite benchtops, black splashback, slate splashback, white appliances, porcelain floors, a peninsula and beige floor.
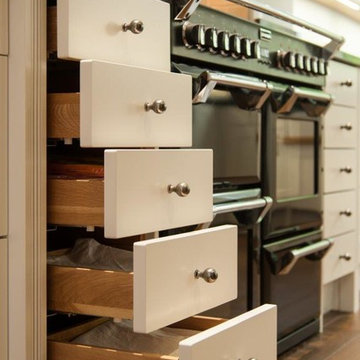
Mid-sized contemporary u-shaped eat-in kitchen in Hertfordshire with a drop-in sink, shaker cabinets, white cabinets, granite benchtops, black splashback, slate splashback, stainless steel appliances, medium hardwood floors, a peninsula and brown floor.
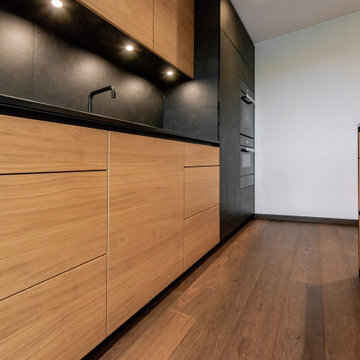
Photo of a mid-sized contemporary galley open plan kitchen in Other with a single-bowl sink, flat-panel cabinets, light wood cabinets, granite benchtops, black splashback, slate splashback, black appliances, medium hardwood floors, a peninsula, brown floor and black benchtop.
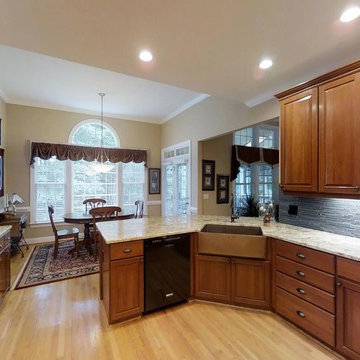
Our clients' cabinets were in great shape but she wanted a few changed out and one modified to accept a farmhouse sink. We updated the backsplash and countertop, along with under cabinet and recessed lighting. We turned the butler pantry into a wine bar area outfitted with custom cabinetry and a wine fridge.
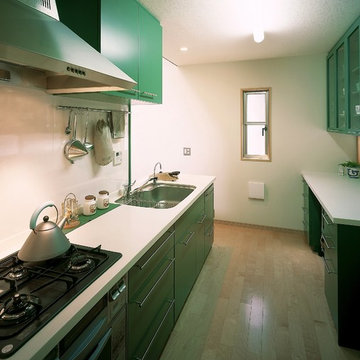
都心の住宅密集地に建つ木造2階建のスケルトンリフォーム
Small contemporary single-wall open plan kitchen in Tokyo with an undermount sink, flat-panel cabinets, green cabinets, solid surface benchtops, white splashback, slate splashback, stainless steel appliances, plywood floors, a peninsula, brown floor and white benchtop.
Small contemporary single-wall open plan kitchen in Tokyo with an undermount sink, flat-panel cabinets, green cabinets, solid surface benchtops, white splashback, slate splashback, stainless steel appliances, plywood floors, a peninsula, brown floor and white benchtop.
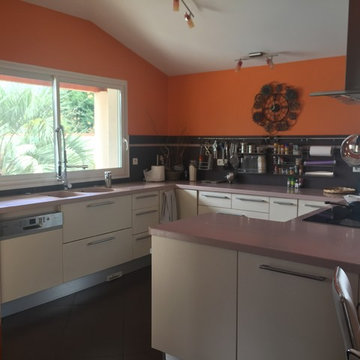
zoom sur le coin "préparation"
This is an example of a mid-sized contemporary u-shaped eat-in kitchen in Toulouse with an integrated sink, beaded inset cabinets, beige cabinets, quartz benchtops, black splashback, slate splashback, panelled appliances, ceramic floors, a peninsula, grey floor and beige benchtop.
This is an example of a mid-sized contemporary u-shaped eat-in kitchen in Toulouse with an integrated sink, beaded inset cabinets, beige cabinets, quartz benchtops, black splashback, slate splashback, panelled appliances, ceramic floors, a peninsula, grey floor and beige benchtop.
Kitchen with Slate Splashback and a Peninsula Design Ideas
4