Kitchen with Slate Splashback and Beige Floor Design Ideas
Refine by:
Budget
Sort by:Popular Today
41 - 60 of 229 photos
Item 1 of 3
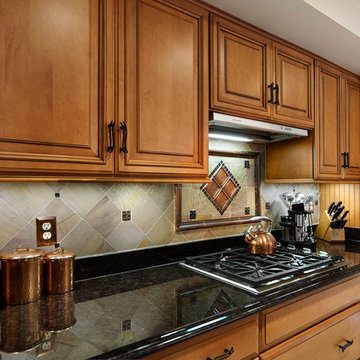
Design ideas for a transitional eat-in kitchen in Jacksonville with a single-bowl sink, raised-panel cabinets, medium wood cabinets, granite benchtops, multi-coloured splashback, slate splashback, stainless steel appliances, ceramic floors, beige floor and brown benchtop.
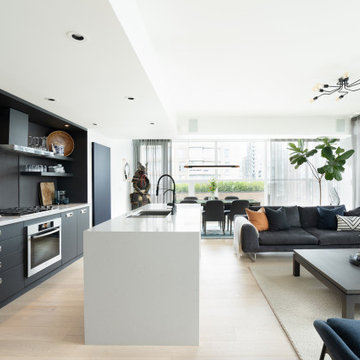
This modern space was a full tear down and build. Custom elements throughout, custom built in cabinets, waterfall ceasarstone countertop treatment, and top of the line appliances including a Sub-Zero refrigerator.
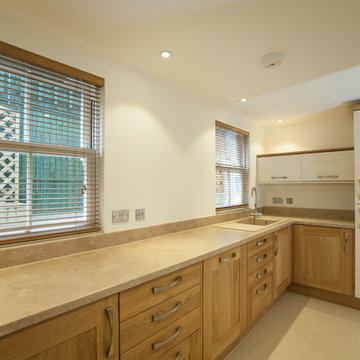
Small contemporary galley eat-in kitchen in Hertfordshire with a drop-in sink, raised-panel cabinets, medium wood cabinets, marble benchtops, beige splashback, slate splashback, stainless steel appliances, ceramic floors, a peninsula and beige floor.
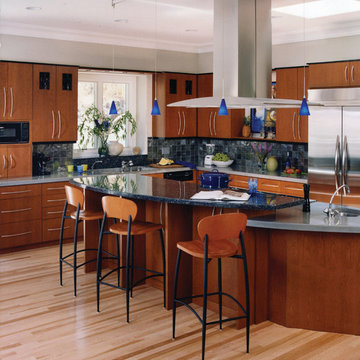
Custom designed Contemporty cherry kitchen with slab doors and concrete counters, large double height island with swing over style counter and three stools, blue pendant lighting and low profile Gaggenau Island hood.
Featured in Woman's Day Kitchens and Baths, Today's Homeowner,
Photography by David Duncan Livingston.
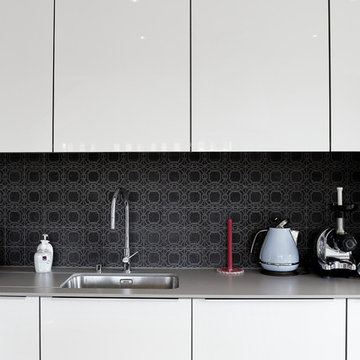
Stephanie Kasel Interiors 2017
Inspiration for a small contemporary galley eat-in kitchen in Other with an undermount sink, beaded inset cabinets, white cabinets, quartz benchtops, grey splashback, slate splashback, stainless steel appliances, light hardwood floors, with island, beige floor and grey benchtop.
Inspiration for a small contemporary galley eat-in kitchen in Other with an undermount sink, beaded inset cabinets, white cabinets, quartz benchtops, grey splashback, slate splashback, stainless steel appliances, light hardwood floors, with island, beige floor and grey benchtop.
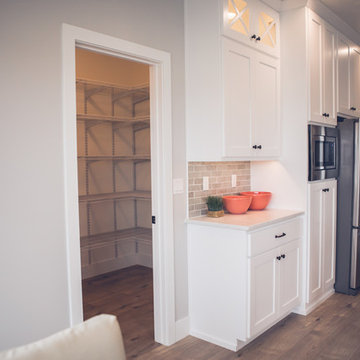
Photo of a mid-sized contemporary l-shaped kitchen pantry in Other with an undermount sink, shaker cabinets, white cabinets, marble benchtops, grey splashback, slate splashback, stainless steel appliances, light hardwood floors, with island and beige floor.
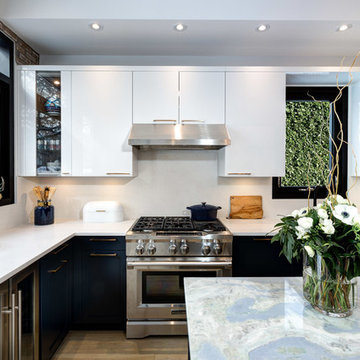
Simon Tanenbaum Photography
Photo of a small contemporary galley eat-in kitchen in Toronto with an undermount sink, flat-panel cabinets, blue cabinets, quartzite benchtops, white splashback, slate splashback, stainless steel appliances, light hardwood floors, with island and beige floor.
Photo of a small contemporary galley eat-in kitchen in Toronto with an undermount sink, flat-panel cabinets, blue cabinets, quartzite benchtops, white splashback, slate splashback, stainless steel appliances, light hardwood floors, with island and beige floor.
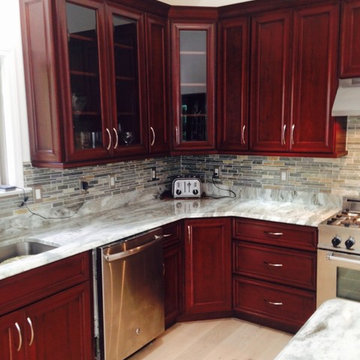
Photo of a large traditional l-shaped eat-in kitchen in New York with an undermount sink, recessed-panel cabinets, dark wood cabinets, quartzite benchtops, multi-coloured splashback, slate splashback, stainless steel appliances, light hardwood floors, with island, beige floor and multi-coloured benchtop.
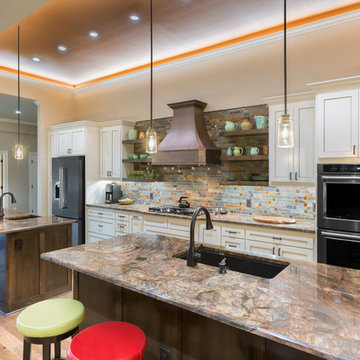
Mid-sized transitional l-shaped open plan kitchen in Dallas with an undermount sink, shaker cabinets, white cabinets, granite benchtops, multi-coloured splashback, slate splashback, stainless steel appliances, medium hardwood floors, with island and beige floor.
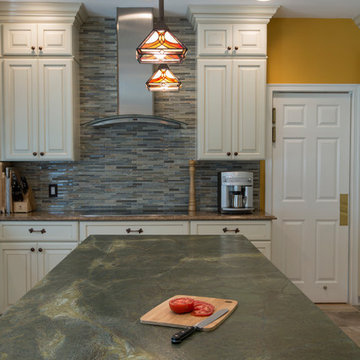
David Dadekian
Inspiration for a large arts and crafts l-shaped open plan kitchen in Bridgeport with an undermount sink, raised-panel cabinets, white cabinets, quartzite benchtops, multi-coloured splashback, slate splashback, stainless steel appliances, porcelain floors, with island and beige floor.
Inspiration for a large arts and crafts l-shaped open plan kitchen in Bridgeport with an undermount sink, raised-panel cabinets, white cabinets, quartzite benchtops, multi-coloured splashback, slate splashback, stainless steel appliances, porcelain floors, with island and beige floor.
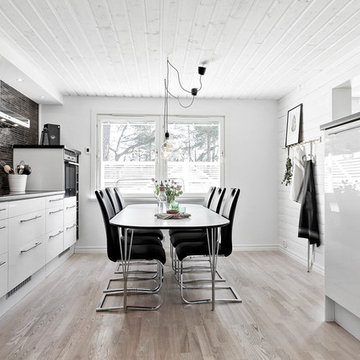
This is an example of a large modern galley eat-in kitchen in Stockholm with flat-panel cabinets, white cabinets, slate splashback, no island, a double-bowl sink, laminate benchtops, metallic splashback, stainless steel appliances, light hardwood floors and beige floor.
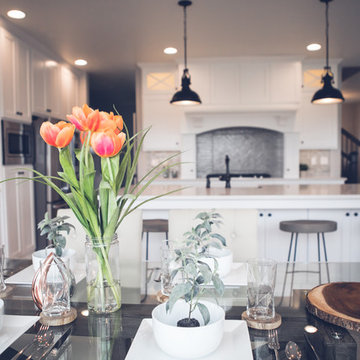
This is an example of a mid-sized contemporary l-shaped open plan kitchen in Other with an undermount sink, shaker cabinets, white cabinets, marble benchtops, grey splashback, slate splashback, stainless steel appliances, light hardwood floors, with island and beige floor.
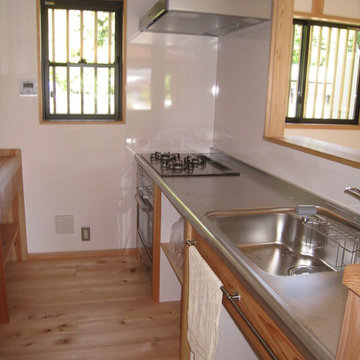
台所流し台
Photo of a mid-sized asian single-wall open plan kitchen in Tokyo Suburbs with a single-bowl sink, open cabinets, purple cabinets, wood benchtops, white splashback, slate splashback, black appliances, light hardwood floors and beige floor.
Photo of a mid-sized asian single-wall open plan kitchen in Tokyo Suburbs with a single-bowl sink, open cabinets, purple cabinets, wood benchtops, white splashback, slate splashback, black appliances, light hardwood floors and beige floor.
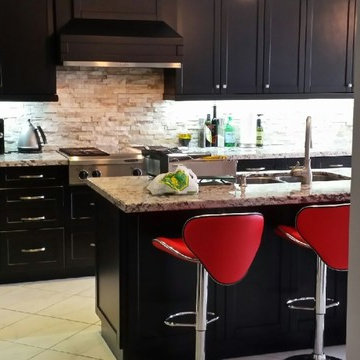
New kitchen cabinets with doors & handles, New backsplash Installed, New marble counter top, New sink installation and New floor tiles throughout the entire kitchen.
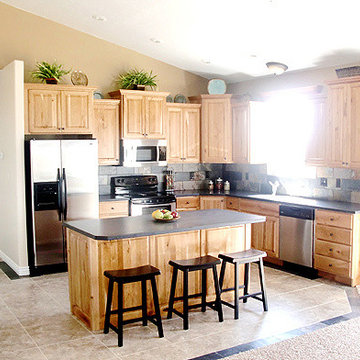
These cabinets are made with Cherry wood and have a natural stain. They also give a rustic feel thanks to the natural knots adherent to the hardwood. The upper cabinets are staggered to give more detail.
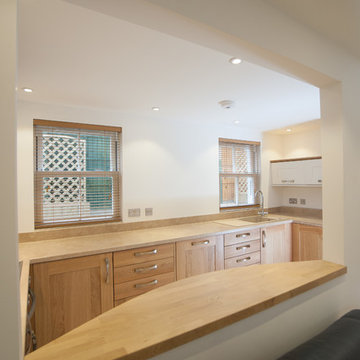
Small contemporary galley eat-in kitchen in Hertfordshire with a drop-in sink, raised-panel cabinets, medium wood cabinets, marble benchtops, beige splashback, slate splashback, stainless steel appliances, ceramic floors, a peninsula and beige floor.
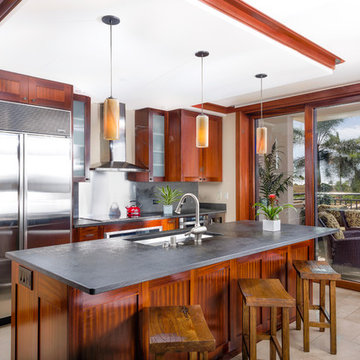
Island Luxury Photogaphy
Design ideas for a mid-sized tropical separate kitchen in Hawaii with slate splashback, stainless steel appliances, porcelain floors, with island, beige floor and grey benchtop.
Design ideas for a mid-sized tropical separate kitchen in Hawaii with slate splashback, stainless steel appliances, porcelain floors, with island, beige floor and grey benchtop.
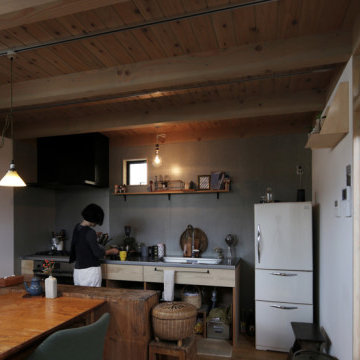
Inspiration for a small scandinavian single-wall eat-in kitchen in Other with an integrated sink, open cabinets, medium wood cabinets, stainless steel benchtops, grey splashback, slate splashback, stainless steel appliances, medium hardwood floors, with island, beige floor and grey benchtop.
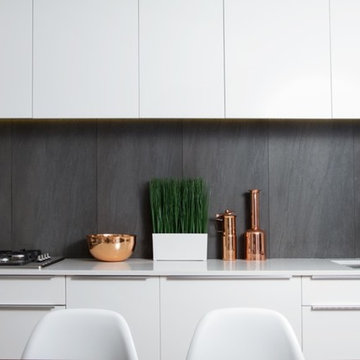
This is an example of a mid-sized contemporary single-wall eat-in kitchen in London with an undermount sink, white cabinets, solid surface benchtops, grey splashback, slate splashback, stainless steel appliances, medium hardwood floors, no island and beige floor.
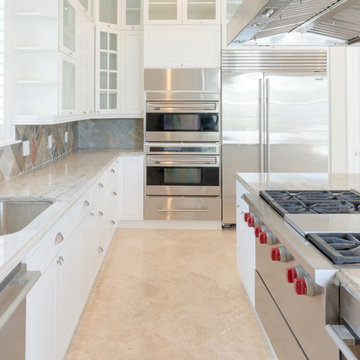
Welcome to Sand Dollar, a grand five bedroom, five and a half bathroom family home the wonderful beachfront, marina based community of Palm Cay. On a double lot, the main house, pool, pool house, guest cottage with three car garage make an impressive homestead, perfect for a large family. Built to the highest specifications, Sand Dollar features a Bermuda roof, hurricane impact doors and windows, plantation shutters, travertine, marble and hardwood floors, high ceilings, a generator, water holding tank, and high efficiency central AC.
The grand entryway is flanked by formal living and dining rooms, and overlooking the pool is the custom built gourmet kitchen and spacious open plan dining and living areas. Granite counters, dual islands, an abundance of storage space, high end appliances including a Wolf double oven, Sub Zero fridge, and a built in Miele coffee maker, make this a chef’s dream kitchen.
On the second floor there are five bedrooms, four of which are en suite. The large master leads on to a 12’ covered balcony with balmy breezes, stunning marina views, and partial ocean views. The master bathroom is spectacular, with marble floors, a Jacuzzi tub and his and hers spa shower with body jets and dual rain shower heads. A large cedar lined walk in closet completes the master suite.
On the third floor is the finished attic currently houses a gym, but with it’s full bathroom, can be used for guests, as an office, den, playroom or media room.
Fully landscaped with an enclosed yard, sparkling pool and inviting hot tub, outdoor bar and grill, Sand Dollar is a great house for entertaining, the large covered patio and deck providing shade and space for easy outdoor living. A three car garage and is topped by a one bed, one bath guest cottage, perfect for in laws, caretakers or guests.
Located in Palm Cay, Sand Dollar is perfect for family fun in the sun! Steps from a gorgeous sandy beach, and all the amenities Palm Cay has to offer, including the world class full service marina, water sports, gym, spa, tennis courts, playground, pools, restaurant, coffee shop and bar. Offered unfurnished.
Kitchen with Slate Splashback and Beige Floor Design Ideas
3