Kitchen with Slate Splashback and Granite Splashback Design Ideas
Refine by:
Budget
Sort by:Popular Today
241 - 260 of 7,219 photos
Item 1 of 3
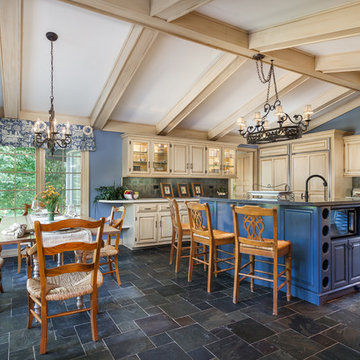
Michael Donovan | Reel Tour Media
Photo of a large country l-shaped eat-in kitchen in Chicago with a farmhouse sink, glass-front cabinets, blue cabinets, quartz benchtops, blue splashback, slate splashback, stainless steel appliances, slate floors and with island.
Photo of a large country l-shaped eat-in kitchen in Chicago with a farmhouse sink, glass-front cabinets, blue cabinets, quartz benchtops, blue splashback, slate splashback, stainless steel appliances, slate floors and with island.
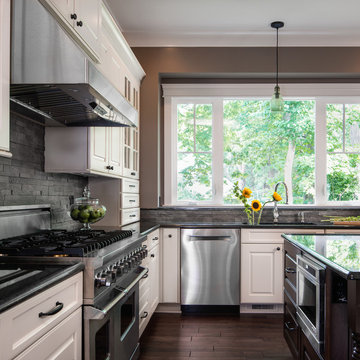
After building their first home this Bloomfield couple didn't have any immediate plans on building another until they saw this perfect property for sale. It didn't take them long to make the decision on purchasing it and moving forward with another building project. With the wife working from home it allowed them to become the general contractor for this project. It was a lot of work and a lot of decision making but they are absolutely in love with their new home. It is a dream come true for them and I am happy they chose me and Dillman & Upton to help them make it a reality.
Cabinetry: Perimeter- Mid Continent, Thomas door, Maple, Antique White
Island- Mid Continent, Thomas door, Cherry, Fireside Black Glaze
Photo By: Kate Benjamin
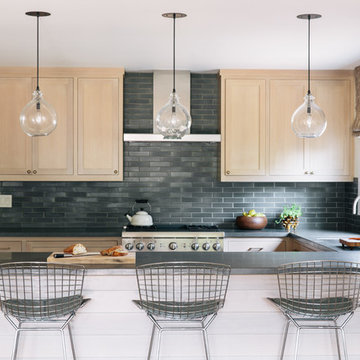
Bess Friday
This is an example of a transitional u-shaped kitchen in San Francisco with an undermount sink, shaker cabinets, light wood cabinets, grey splashback, a peninsula and slate splashback.
This is an example of a transitional u-shaped kitchen in San Francisco with an undermount sink, shaker cabinets, light wood cabinets, grey splashback, a peninsula and slate splashback.
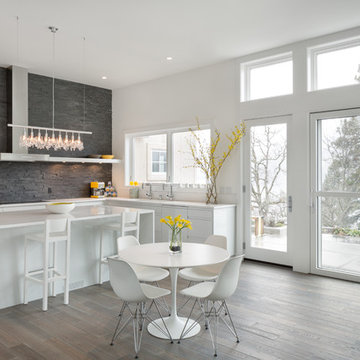
Inspiration for a contemporary l-shaped eat-in kitchen in Portland with white cabinets, grey splashback, with island and slate splashback.
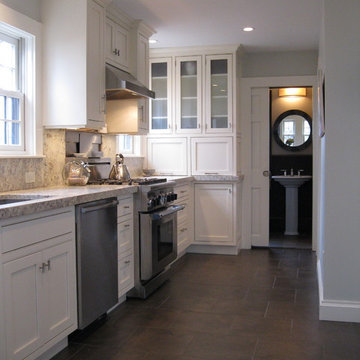
Custom renovation of 1930's boston area kitchen. The interior space was fully gutted and windows replaced, but the footprint of the existing kitchen was not changed. Counters are honed Bianco Romano granite with special 2 inch wide mitred edge. Stove is 36" Thermador.
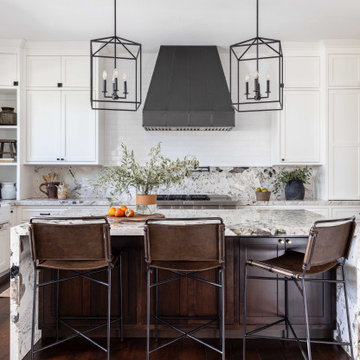
This kitchen went through an extensive re-vamp. After completely gutting the original kitchen, we began to move appliances and plumbing around. We moved the sink in the island to under the window, We moved the dishwasher to be next to the sink, we moved the refrigerator over and created an opening so you can walk directly to the dining room from the kitchen, where before you could not do this. All the appliances are panel ready, except the microwave drawer that is now located in the island. This kitchen was unrecognizable once we finished.

The rear extension to the property, leading to the beautifully designed garden and outdoor gym, has vaulted ceilings to enhance the space and paired roof windows on both roof slopes to flood the space with natural lights at different time of the day. The kitchen has a large central island that doubles as the main dining area of the property.
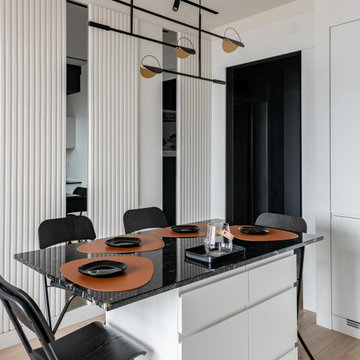
Design ideas for a small scandinavian single-wall eat-in kitchen in Moscow with an undermount sink, flat-panel cabinets, white cabinets, granite benchtops, black splashback, granite splashback, black appliances, light hardwood floors, with island, grey floor and black benchtop.
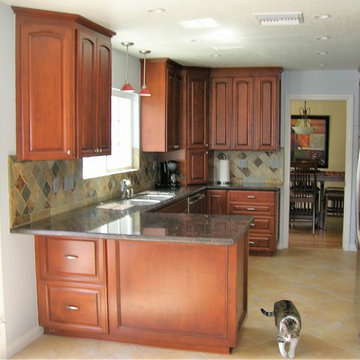
Lengthened the space. Custom cabinets to fit clients needs. Tile floor, slate backsplash and granite countertops. Raised dropped ceiling and added recessed lighting. Changed window size. Added french doors.

This is an example of a mid-sized contemporary u-shaped open plan kitchen in Orange County with a farmhouse sink, glass-front cabinets, white cabinets, granite benchtops, beige splashback, granite splashback, stainless steel appliances, travertine floors, with island, beige floor and beige benchtop.
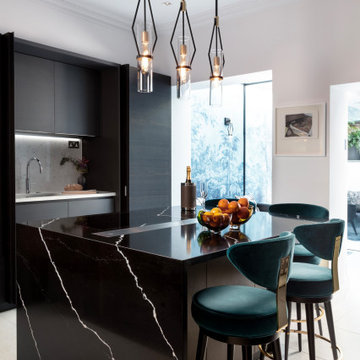
A concealed kitchen that is hidden behind retractable doors.
Mid-sized contemporary u-shaped open plan kitchen in London with a drop-in sink, flat-panel cabinets, dark wood cabinets, quartzite benchtops, white splashback, granite splashback, black appliances, ceramic floors, with island, beige floor and black benchtop.
Mid-sized contemporary u-shaped open plan kitchen in London with a drop-in sink, flat-panel cabinets, dark wood cabinets, quartzite benchtops, white splashback, granite splashback, black appliances, ceramic floors, with island, beige floor and black benchtop.
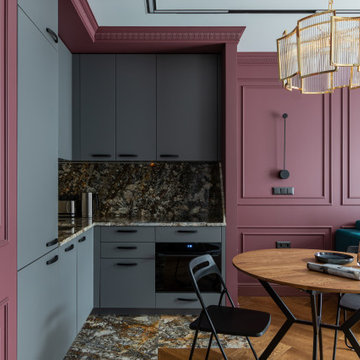
Photo of a small transitional l-shaped open plan kitchen in Saint Petersburg with an undermount sink, flat-panel cabinets, grey cabinets, granite benchtops, multi-coloured splashback, granite splashback, black appliances, medium hardwood floors, no island, brown floor and multi-coloured benchtop.
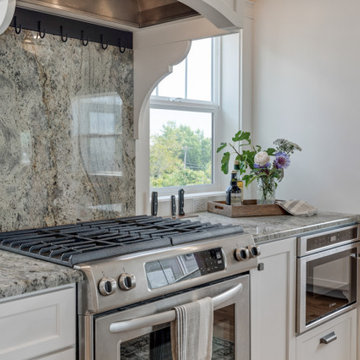
This is an example of a large country l-shaped open plan kitchen in Other with an undermount sink, shaker cabinets, white cabinets, granite benchtops, multi-coloured splashback, granite splashback, stainless steel appliances, medium hardwood floors, with island, multi-coloured floor and multi-coloured benchtop.
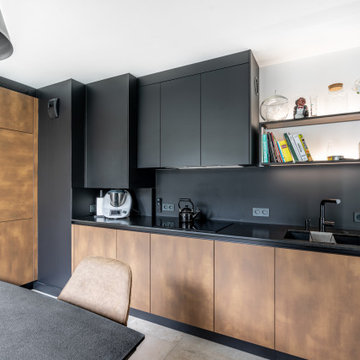
Photo of a mid-sized contemporary u-shaped separate kitchen in Nantes with an undermount sink, flat-panel cabinets, dark wood cabinets, granite benchtops, black splashback, granite splashback, black appliances, ceramic floors, no island, beige floor and black benchtop.

Photo of a small contemporary galley open plan kitchen in Other with an undermount sink, glass-front cabinets, dark wood cabinets, granite benchtops, grey splashback, granite splashback, panelled appliances, light hardwood floors, grey benchtop and exposed beam.
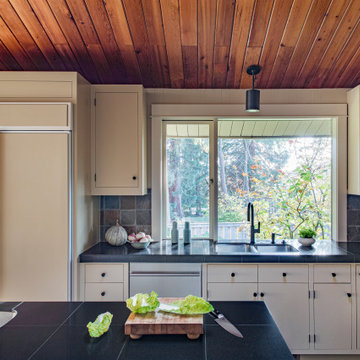
Builder installed kitchen in 2002 was stripped of inappropriate trim and therefore original ceiling was revealed. New stainless steel backsplash and hood and vent wrap was designed. Shaker style cabinets had their insets filled in so that era appropriate flat front cabinets were the finished look.
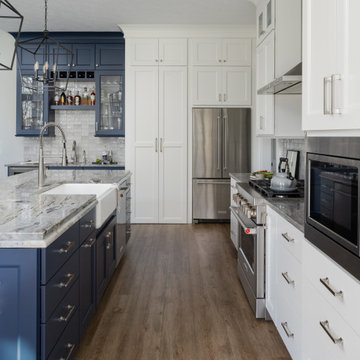
Our Carmel design-build studio planned a beautiful open-concept layout for this home with a lovely kitchen, adjoining dining area, and a spacious and comfortable living space. We chose a classic blue and white palette in the kitchen, used high-quality appliances, and added plenty of storage spaces to make it a functional, hardworking kitchen. In the adjoining dining area, we added a round table with elegant chairs. The spacious living room comes alive with comfortable furniture and furnishings with fun patterns and textures. A stunning fireplace clad in a natural stone finish creates visual interest. In the powder room, we chose a lovely gray printed wallpaper, which adds a hint of elegance in an otherwise neutral but charming space.
---
Project completed by Wendy Langston's Everything Home interior design firm, which serves Carmel, Zionsville, Fishers, Westfield, Noblesville, and Indianapolis.
For more about Everything Home, see here: https://everythinghomedesigns.com/
To learn more about this project, see here:
https://everythinghomedesigns.com/portfolio/modern-home-at-holliday-farms
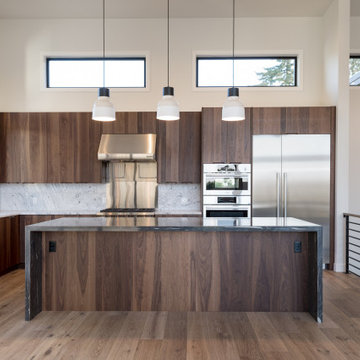
Gorgeous entertainers kitchen with modern, flat-panel, walnut, custom cabinets. Full-height granite backsplash accent the cabinets. Open to the dining and living room.
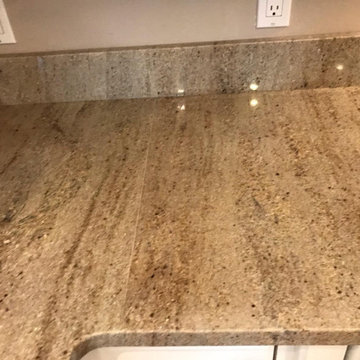
Astoria, eased edge, dual basin stainless steel, undermount sink.
This is an example of a large u-shaped eat-in kitchen in Other with a double-bowl sink, raised-panel cabinets, white cabinets, granite benchtops, beige splashback, granite splashback, stainless steel appliances, ceramic floors, a peninsula, brown floor and beige benchtop.
This is an example of a large u-shaped eat-in kitchen in Other with a double-bowl sink, raised-panel cabinets, white cabinets, granite benchtops, beige splashback, granite splashback, stainless steel appliances, ceramic floors, a peninsula, brown floor and beige benchtop.
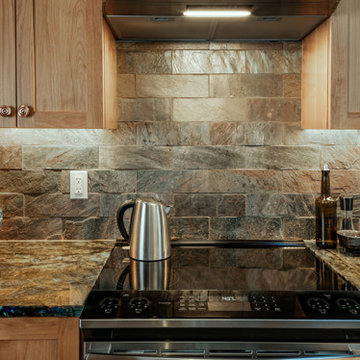
Design ideas for a small country galley eat-in kitchen in Other with a farmhouse sink, shaker cabinets, light wood cabinets, granite benchtops, slate splashback, stainless steel appliances, slate floors, no island, blue benchtop and wood.
Kitchen with Slate Splashback and Granite Splashback Design Ideas
13