Kitchen with Slate Splashback and Grey Floor Design Ideas
Refine by:
Budget
Sort by:Popular Today
41 - 60 of 356 photos
Item 1 of 3
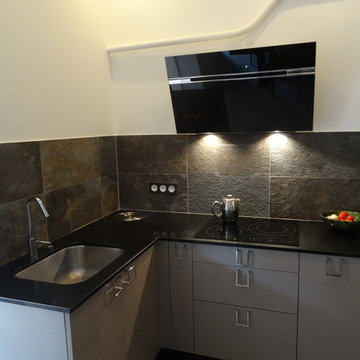
La pièce étant petite, chaque espace à été optimisé avec la zone lavage, une poubelle intégrée au plan de travail dans l'angle et la zone cuisson équipée de nombreux rangements coulissants.
http://cuisineconnexion.fr/
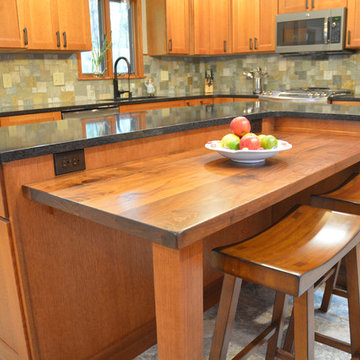
This craftsman style kitchen design is the perfect combination of form and function. With a custom designed hutch and eat-in kitchen island featuring a CraftArt wood tabletop, the kitchen is the perfect place for family and friends to gather. The wood tone of the Medallion cabinetry contrasts beautifully with the dark Cambria quartz countertop and slate backsplash, but it is the excellent storage accessories inside these cabinets that really set this design apart. From tray dividers to magic corner pull-outs, this kitchen keeps clutter at bay and lets the design shine through.
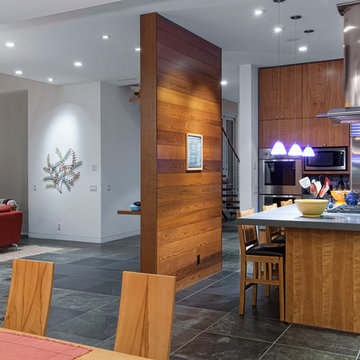
The bright, modernist feel of the exterior is also reflected in the home’s interior, particularly the kitchen.
Photo of a large contemporary l-shaped eat-in kitchen in San Diego with an undermount sink, flat-panel cabinets, medium wood cabinets, solid surface benchtops, grey splashback, slate splashback, stainless steel appliances, slate floors, with island and grey floor.
Photo of a large contemporary l-shaped eat-in kitchen in San Diego with an undermount sink, flat-panel cabinets, medium wood cabinets, solid surface benchtops, grey splashback, slate splashback, stainless steel appliances, slate floors, with island and grey floor.
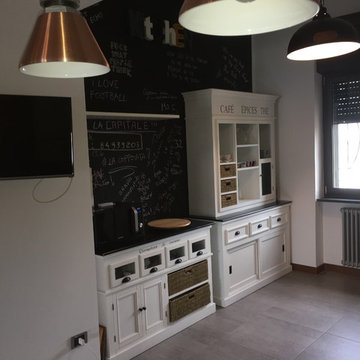
La cucina shabby chic è il naturale completamento dell'appartamento. La parete in effetto lavagna garantisce la personalizzazione e il continuo mutamento dell'ambiente stesso e delle ricette!
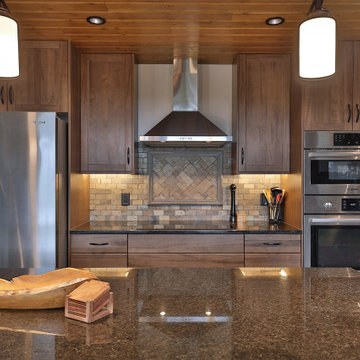
Entering the chalet, an open concept great room greets you. Kitchen, dining, and vaulted living room with wood ceilings create uplifting space to gather and connect with additional seating at granite kitchen island/bar.
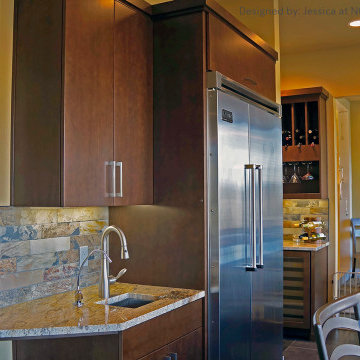
Inspiration for a large arts and crafts u-shaped eat-in kitchen in Seattle with an undermount sink, flat-panel cabinets, dark wood cabinets, granite benchtops, brown splashback, slate splashback, stainless steel appliances, slate floors, with island, grey floor and brown benchtop.
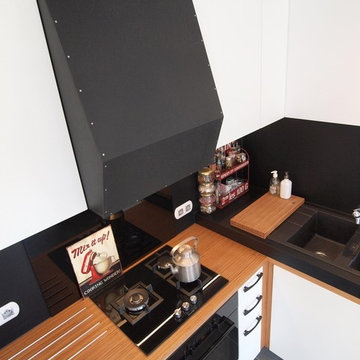
Le Faiseur de Choses
Mid-sized modern l-shaped separate kitchen in Brest with a double-bowl sink, beaded inset cabinets, white cabinets, wood benchtops, black splashback, slate splashback, black appliances, ceramic floors, no island and grey floor.
Mid-sized modern l-shaped separate kitchen in Brest with a double-bowl sink, beaded inset cabinets, white cabinets, wood benchtops, black splashback, slate splashback, black appliances, ceramic floors, no island and grey floor.
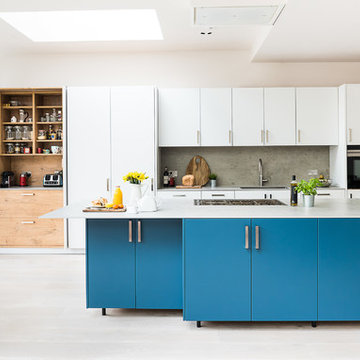
Veronica Rodriguez
Photo of a large contemporary galley open plan kitchen in London with an integrated sink, flat-panel cabinets, turquoise cabinets, concrete benchtops, grey splashback, slate splashback, stainless steel appliances, light hardwood floors, with island, grey floor and grey benchtop.
Photo of a large contemporary galley open plan kitchen in London with an integrated sink, flat-panel cabinets, turquoise cabinets, concrete benchtops, grey splashback, slate splashback, stainless steel appliances, light hardwood floors, with island, grey floor and grey benchtop.
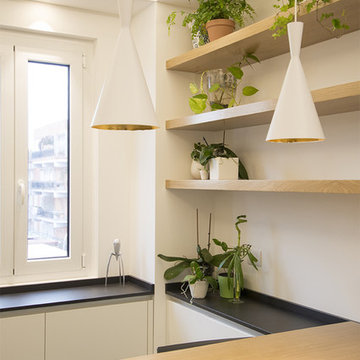
Alice Camandona
This is an example of an expansive modern u-shaped open plan kitchen in Rome with a drop-in sink, beaded inset cabinets, quartz benchtops, black splashback, slate splashback, stainless steel appliances, porcelain floors, grey floor and black benchtop.
This is an example of an expansive modern u-shaped open plan kitchen in Rome with a drop-in sink, beaded inset cabinets, quartz benchtops, black splashback, slate splashback, stainless steel appliances, porcelain floors, grey floor and black benchtop.
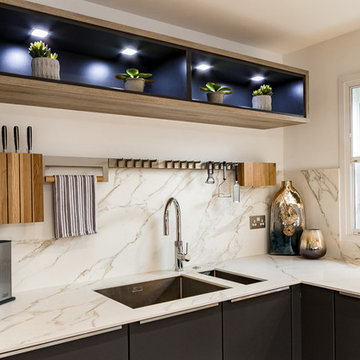
The worktop chosen for this Kitchen project is the Neolith Calacatta. The authentic marble effect is further enhanced by the boldness of the grey. The virtually seamless transition between the worktop and the splashback, with the veins continuing down the splashback and along the worktop, makes a coherent, consistent overall impression.
Photo by Paula Trovalusci
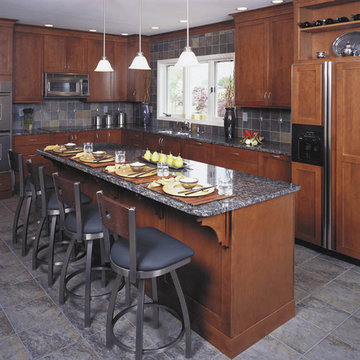
Clean and modern kitchen remodel. Porcelain tiles have slate look without the maintenance of natural stone. Sapphire Blue Granite counters tie room together. Shaker style Custom cabinetry is combined with sleek stainless hardware to complete the look.
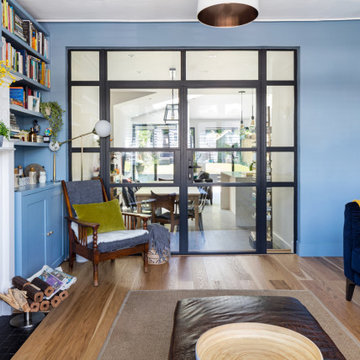
Our clients wanted to create more space and re-configure the rooms they already had in this terraced house in London SW2. The property was just not big enough to accommodate their busy family life or for entertaining family and friends. They wanted a usable back garden too.
One of the main ambitions was to create enough space downstairs for an additional family room combined with a large kitchen dining area. It was essential to be able to divide the different activity spaces too.
The final part of the brief was to create something different. The design had to be more than the usual “box stuck on the back of a 1930s house.”
Our solution was to look at several ambitious designs to deliver under permitted development. This approach would reduce the cost and timescale of the project significantly. However, as a back-up, we also applied to Lambeth Council for full planning permission for the same design, but with different materials such as a roof clad with zinc.
Internally we extended to the rear of the property to create the large family-friendly kitchen, dining and living space our client wanted. The original front room has been divided off with steel framed doors that are double glazed to help with soundproofing. We used a hedgehog glazing system, which is very effective.
The extension has a stepped plan, which helps to create internal zoning and to separate the different rooms’ functions. There is a non-symmetrical pitched roof, which is open internally up to the roof planes to maximise the feeling of space.
The roof of the extension is clad in zinc with a concealed gutter and an overhang to provide shelter. Black bricks and dark grey mortar give the impression of one material, which ties into the colour of the glazing frames and roof. This palate brings all the elements of the design together, which complements a polished concrete internal floor and a stylish contemporary kitchen by Piqu.
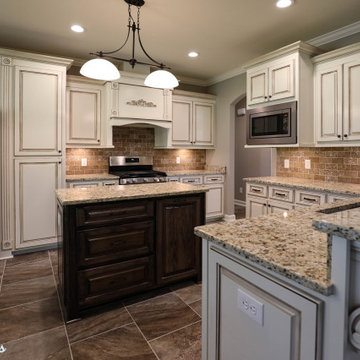
Welcome to this great kitchen with custom cabinets, hood over gas range, complete backsplash, and beautiful granite countertops with contrasting dark wood island. You'll love it.
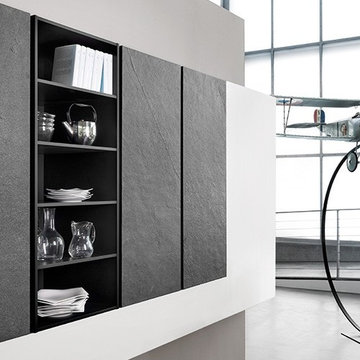
This is an example of an expansive modern galley eat-in kitchen in Calgary with a double-bowl sink, flat-panel cabinets, black cabinets, granite benchtops, slate splashback, stainless steel appliances, cement tiles, with island, grey floor and black benchtop.
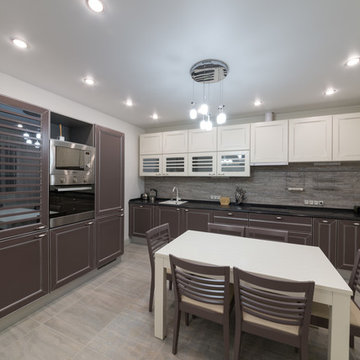
This is an example of a large contemporary l-shaped open plan kitchen in Saint Petersburg with an undermount sink, beaded inset cabinets, grey cabinets, solid surface benchtops, grey splashback, slate splashback, stainless steel appliances, ceramic floors, with island, grey floor and black benchtop.
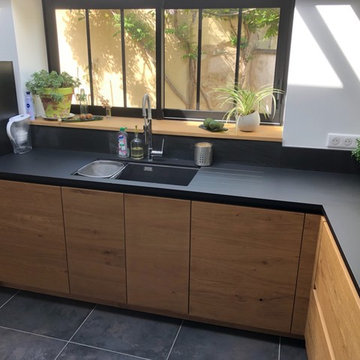
Cuisine authentique en chêne clair avec plan de travail en Fenix noir anti-traces et son superbe piano de cuisson en inox de chez Falcon.
Large industrial u-shaped separate kitchen in Bordeaux with a single-bowl sink, light wood cabinets, laminate benchtops, black splashback, slate splashback, stainless steel appliances, no island, grey floor and black benchtop.
Large industrial u-shaped separate kitchen in Bordeaux with a single-bowl sink, light wood cabinets, laminate benchtops, black splashback, slate splashback, stainless steel appliances, no island, grey floor and black benchtop.
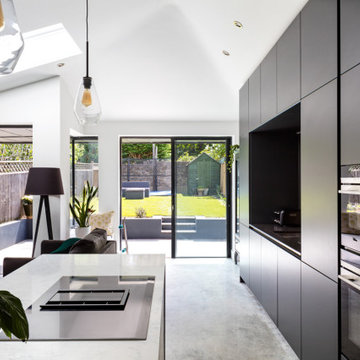
Our clients wanted to create more space and re-configure the rooms they already had in this terraced house in London SW2. The property was just not big enough to accommodate their busy family life or for entertaining family and friends. They wanted a usable back garden too.
One of the main ambitions was to create enough space downstairs for an additional family room combined with a large kitchen dining area. It was essential to be able to divide the different activity spaces too.
The final part of the brief was to create something different. The design had to be more than the usual “box stuck on the back of a 1930s house.”
Our solution was to look at several ambitious designs to deliver under permitted development. This approach would reduce the cost and timescale of the project significantly. However, as a back-up, we also applied to Lambeth Council for full planning permission for the same design, but with different materials such as a roof clad with zinc.
Internally we extended to the rear of the property to create the large family-friendly kitchen, dining and living space our client wanted. The original front room has been divided off with steel framed doors that are double glazed to help with soundproofing. We used a hedgehog glazing system, which is very effective.
The extension has a stepped plan, which helps to create internal zoning and to separate the different rooms’ functions. There is a non-symmetrical pitched roof, which is open internally up to the roof planes to maximise the feeling of space.
The roof of the extension is clad in zinc with a concealed gutter and an overhang to provide shelter. Black bricks and dark grey mortar give the impression of one material, which ties into the colour of the glazing frames and roof. This palate brings all the elements of the design together, which complements a polished concrete internal floor and a stylish contemporary kitchen by Piqu.
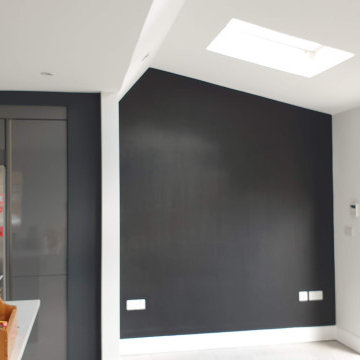
This kitchen was fully decorated - spray ceiling, brush and roll woodwork, and walls. Also, specialist magnetic paint was used on walls and wood around the kitchen units all painted in chalkboard paint. Dust-free systems and dust extractor was used all the time to keep the air clean and make work immaculate
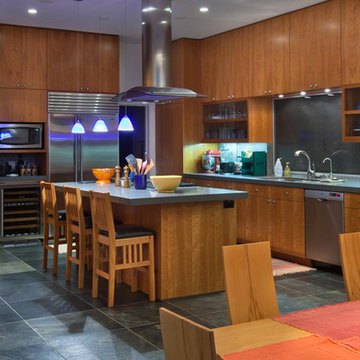
The bright, modernist feel of the exterior is also reflected in the home’s interior, particularly the kitchen.
Inspiration for a large contemporary l-shaped eat-in kitchen in San Diego with flat-panel cabinets, medium wood cabinets, solid surface benchtops, grey splashback, slate splashback, stainless steel appliances, slate floors, with island and grey floor.
Inspiration for a large contemporary l-shaped eat-in kitchen in San Diego with flat-panel cabinets, medium wood cabinets, solid surface benchtops, grey splashback, slate splashback, stainless steel appliances, slate floors, with island and grey floor.
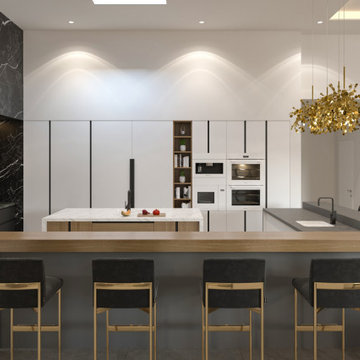
Inspiration for an expansive modern l-shaped eat-in kitchen in Phoenix with an undermount sink, flat-panel cabinets, white cabinets, quartz benchtops, black splashback, slate splashback, panelled appliances, porcelain floors, multiple islands, grey floor and white benchtop.
Kitchen with Slate Splashback and Grey Floor Design Ideas
3